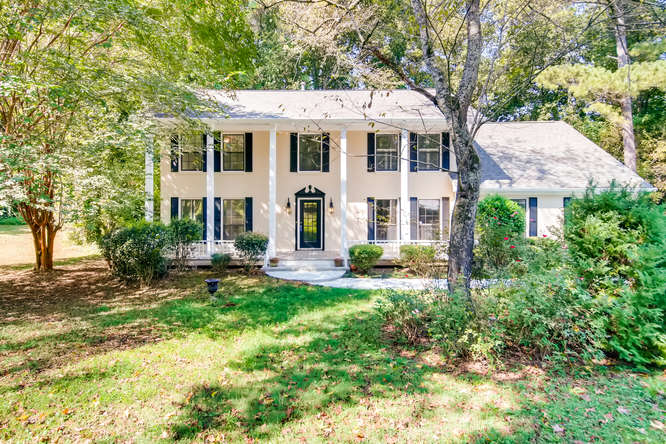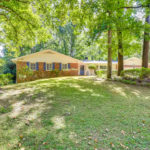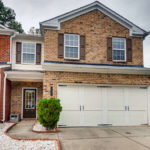Description
2777 Cravey Forest Lane NE, Atlanta GA 30345 listed for sale by Sally English, Associate Broker, Realty Associates of Atlanta LLC. Call or text Sally English 404-229-2995 for easy showings.
Open floor plan with connected family room, sunroom, dining/living room.Real hardwood floors in family room, dining/living area.New carpet, new HVAC system on second floor bedroom level.Renovated kitchen features new white Shaker-style cabinets, granite countertop, marble tile backsplash.New premium stainless-steel finish appliances.New Exterior and Interior paint.New roof and gutters. Double pane windows.Acre plus cul-de-sac yard with fenced backyard. Lakeside HS, Hawthorne Elem., Globe and Shallowford Pre-school around the corner.Easy commute to Emory, CDC, VA, CHOA.
SCHOOLS:
Students at 2777 Cravey Forest Lane NE, Atlanta GA 30345 attend High Scoring Hawthorne Elementary School, Henderson Middle School and Lakeside High School in the DeKalb County Public Schools System. Other nearby schools include Globe Academy Charter, Shallowford Presbyterian Pre-School, IHM, Marist, Saint Pius X and Paidea – all located within a reasonable commute.
HAWTHORNE ELEMENTARY (excerpt from Great Schools Website)
We looked all over the city to find the right school for our child. Money was no obstacle – after all the research – HAWTHORNE was our first choice! We moved our family to be in this school. Come & visit – it’s really unique! I challenge anyone to find a better school ITP!
I can’t say enough wonderful things about Hawthorne. Our family moved to Atlanta this spring and we spent four months touring the “best” private and public schools in the metro area. Given our child’s needs, we chose Hawthorne because they have an inclusive education program that is unparalleled. Our team of teachers, psychologists and specialists is simply amazing…each person is talented, loving, easy to work with and dedicated. The principal and vice-principal are energetic and engaged…their school spirit and professionalism sets a great standard for everyone else. The level of instruction, technology integrations, aquaponics science lab, and school garden are all great… It’s a hidden jewel
LAKESIDE HIGH SCHOOL (Excerpt from Great Schools Website)
I am so happy to have my daughter attend Lakeside. The opportunities for AP instruction and extra-curricular involvement are excellent. The new construction has turned the school into a first class environment. The principal is extemely dedicated and deals aggressively with any negative situations that arise (as they always do in high school).
COMMUTE 2777 Cravey Forest Lane NE, Atlanta GA 30345
The home is within an easy car commute to Emory University, Centers for Disease Control, VA hospital without using any Interstate Highways. FEMA, Mercer University, FBI, CDC Buford Highway and Midtown are also within a convenient commuting time and distance.
Directions: I-85 North to Shallowford Rd. Right on Shallowford Rd. Left on Briarcliff Rd. Left on Cravey Drive. Continue on Cravey Drive to Left on Cravey Lane. Then quick left on Cravey Forest Lane. House in Cul-de-sac.
FEATURES of 2777 Cravey Forest Lane NE, Atlanta GA 30345
- 4 Bedrooms, 2.5 baths.
- 2670 sq ft per DeKalb Co Tax records
- Built in 1980
- 1.6 acre lot is one of the largest in the subdivision
- Property taxes do not reflect homestead exemption
RECENT UPDATES
- New Driveway
- New kitchen cabinets (white)
- New granite countertops in kitchen
- Tumbled marble backsplash in kitchen
- New Premium kitchen appliances
- GE black glass finish cooktop with closed cell top
- Broan ventahood in stainless steel finish
- GE microwave and self cleaning Oven combination in Stainless Steel finish
- GE dishwasher
- New carpet
- New upstairs HVAC system
- Fresh Exterior Paint
- Fresh Interior Paint
- Double pane windows (newer)
- New roof and gutters (1 year old)
ROOM BY ROOM DESCRIPTION
- Open Floor Plan: Move in and enjoy now
- Real hardwood floors in Living Room and Family Room living areas.
- New driveway and sidewalk lead to front porch and French style front door.
- Entry foyer is “open” to a front formal room, rear hall and has a cased opening to a study/library. Real hardwood floors with a light stain finish.
- Study or library would make a great home office or media room. Carpet. Stain finish bookcases and cabinets line one wall. Two windows.
- Front “formal” room can be used as a dining room or additional seating area. Spacious room open to family room. Views of sunroom. 4 windows. Real hardwood floors.
- Central Family Room also features real hardwood floors. Fireplace on end wall is flanked by glass blocks from floor to ceiling. Fireplace features a marble surround and raised hearth, gas log lighter, custom mantle. Lighting includes and overhead fixture and three wall sconces with uplighting.Lots of detailed wood moldings. Open to sun room and front formal room.
- Oversize sunroom has a separate AC system. 3 sides of glass windows overlook a very private backyard. Double glass doors open to the deck. Ceramic tile floor. 2 skylights in dramatic vaulted ceiling. Recessed lights, 2 ceiling fans/lights and directional lighting. Open to family room.
- Powder bath located between family room and kitchen has a ceramic tile floor and pedestal sink.
- Renovated kitchen has new white Shaker style cabinets with granite countertops and tumbled marble backsplash. Undercounter lighting. Two glass front cabinet doors. Stainless steel undercounter sink with pull-out faucet. Ceramic tile floor. Ceiling fan and light. New appliances.
- Adjacent breakfast room features a vaulted ceiling with skylight, ceramic tile floor. French door to deck. Doors to laundry room, staircase leading to second floor bonus room and to two car garage.
- Laundry room also has a ceramic tile floor. Storage cabinets in stain finish. Wire storage shelving. Washer-dryer connections. Utility sink and cabinet. Window.
- Second floor has 4 bedrooms and 2 full baths,
- L shaped master bedroom has space for your king size bed and a seating group. 5 windows, ceiling fan and light, carpet, walk-in closet (second walk-in closet accessed though bathroom).
- Master bath features a large whirpool tub with access ramp. Separate Walk-in shower. Double vanity cabinet with cultured marble countertop and sinks. Skylight above the tub. Window.
- Bedrooms #2 and 3 are spacious and both have carpet and ceiling fans. One has a walk-in closet and the other has a double door closet.
- Hall bath has white ceramic tile, white vanity cabinet with cultured marble top and sink. tub-shower combination with ceramic tile walls. Window.
- Bedroom # 4 is the bonus room over the garage. It has a rear staircase to the breakfast.room, carpet, window and closet. Would also be a good location for a play room, game room, media room, home office or your special need.
- Easy access to Publix shopping center and I-85.
- Convenient commute to Emory, CDC, CHOA
BRIARLAKE FOREST PARK
Also nearby, Briarlake Forest Park has a series of walking trails (including the one at the end of Silvapine Trail) that extend to both sides of Briarlake Road and the Parks main entrance on Briarlake Road. What an amazing resource to have right on the end of the street. Shaded trails are perfect for nature walks, walking the dog and just exploring nature and the four seasons. See the trail map below:

More HOMES FOR SALE in the neighborhood:
Call or text Sally English 404-229-2995 for easy showings. Sally English and the English Team specialize in homes and neighborhoods convenient to Emory University and The Centers for Disease Control CDC. See our website at englishteam.com for great home buying advice



