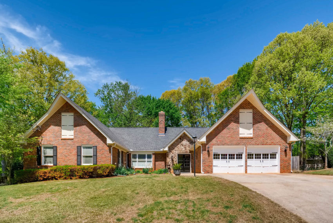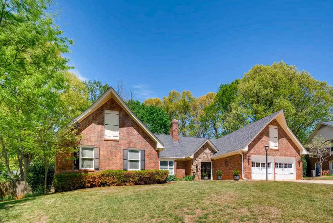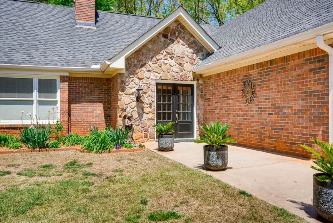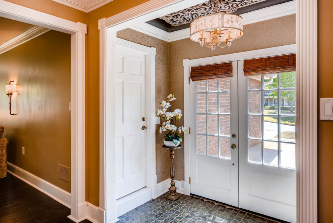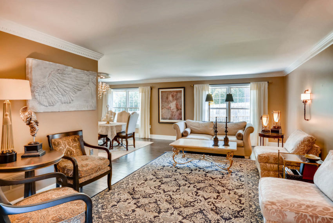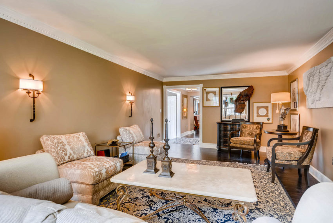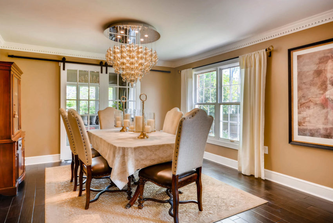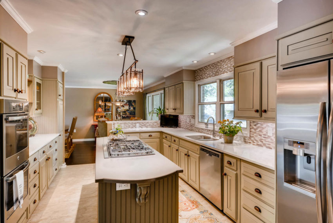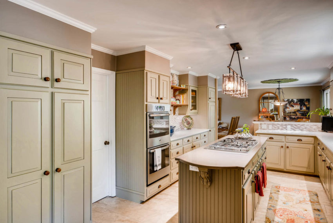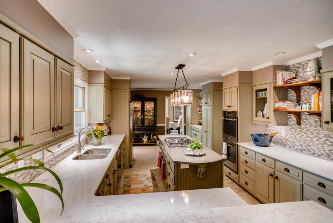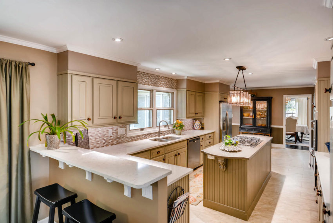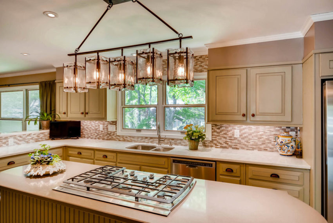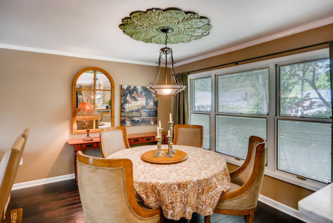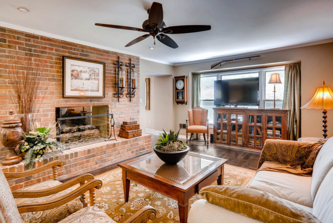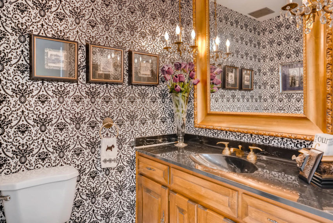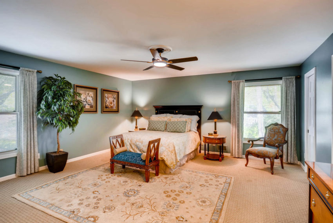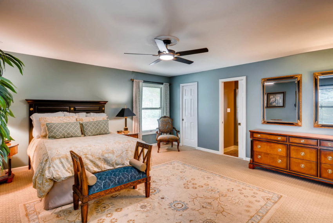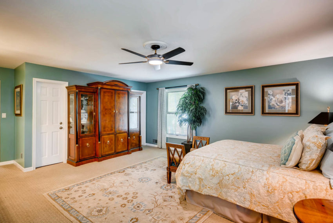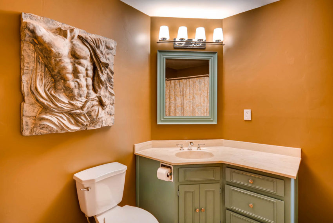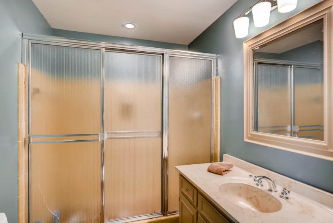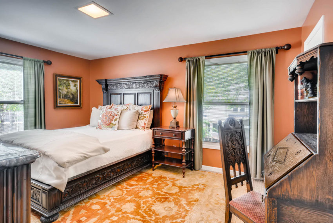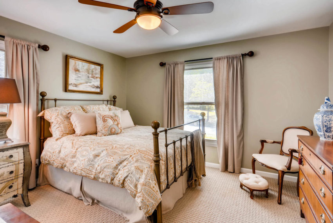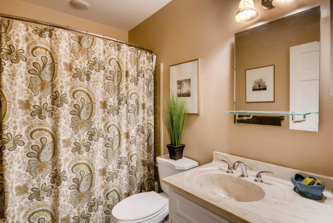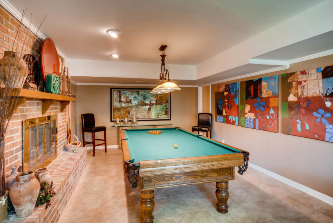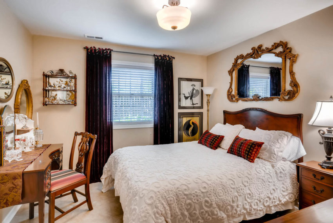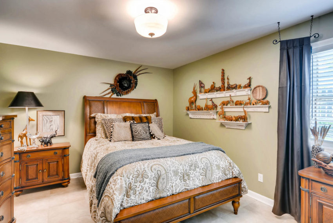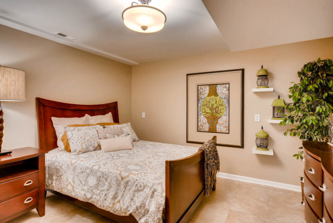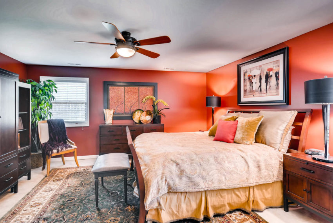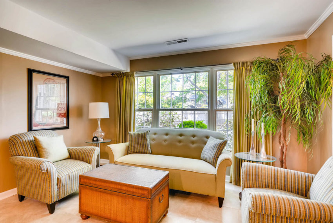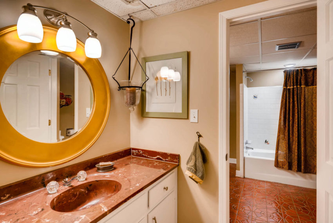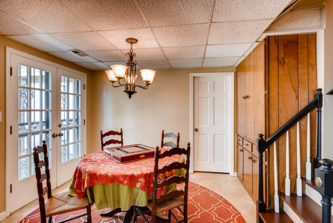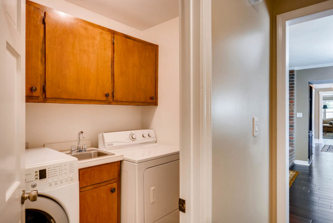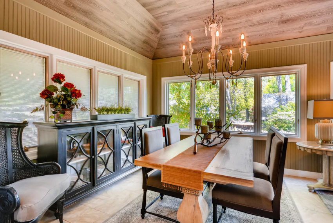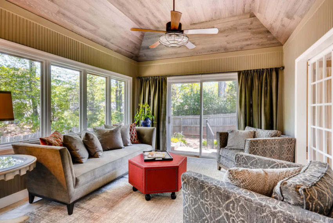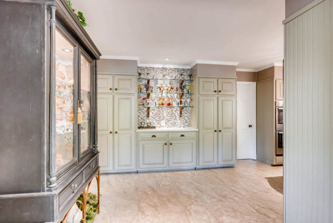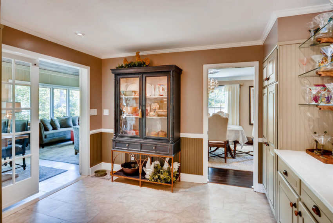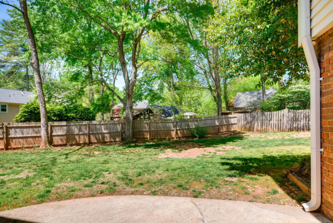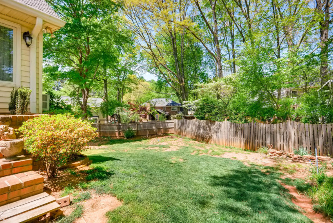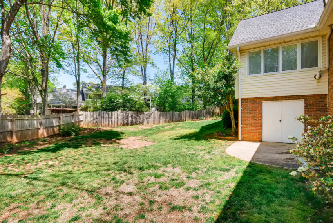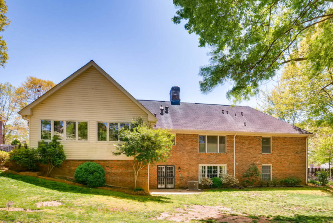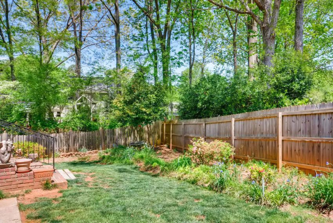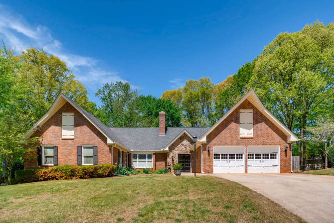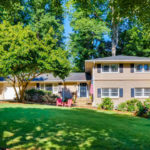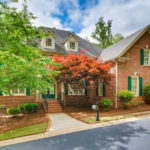Description
3982 Northlake Creek Ct Tucker GA 30084
Sally English, Associate Broker at Realty Associates of Atlanta LLC, listed 3982 Northlake Creek Tucker GA 30084. Call or text Sally English direct at 404-229-2995 for more information about this home.
FMLS Descriptions: Sally English and the English Team 3982 Northlake Creek Ct Tucker GA 30084 FMLS#
Exquisite renovation of massive 70’s ranch-full finished terrace level almost doubles heated/cooled space.6 BRs,4.5 baths.Refinished hardwoods on main:living & dining rooms, family room, breakfast.New ceramic tile floors in kitchen, sunroom, terrace level.New carpet in main floor BRs.Kitchen gutted-rebuilt: designer cabinets, quartz counters, stainless steel premium appliances.Over 40 light fixtures replaced with highest quality designer and LED lights.Sunroom renovation. 2 fireplaces (family room,billiard room). In-law suite /2nd master on terrace level.Pella windows.
FEATURES AT 3982 Northlake Creek Ct Tucker GA 30084 FMLS#
- 6 BRs, 4 full baths plus a powder bath.
- Built in 1973
- 3,842 Sq ft per DeKalb Tax records. (Finished terrace level almost doubles the size.)
- 0.4 acre lot
- Northlake Creek Subdivision
- Quiet cul-de-sac street.
- Easy Interstate Hwy access at I-285 and LaVista Rd or hop on I-85 headed downtown at the Chamblee-Tucker Rd exit inside I-285.
- Convenient commute to Emory, CDC, VA, Midtown, IRS, FEMA, Mercer and new CHOA campus.
- Nearby Henderson Park has walking trails, fishing lake, playground, tennis courts, community garden and soccer fields. Henderson Park is also a National Birdwatching destination.
- Check out the cool shops and restaurants on Tucker’s vibrant Main Street. Publix, and Kroger nearby in Tucker. Sprouts and more shops at Northlake.
Updates / Renovations over 4 past years
- NEW Flooring throughout entire house; Mahogany wood flooring with dark stain finish (breakfast room, den, hall, formal dining and formal living), carpet (main bedroom suite and all main level bedrooms), tile (remainder of home)
- NEW Lighting – replaced light fixtures throughout home (& exterior) consisting of 42 fixtures (including recessed cans) with high-end lighting from Cyan Designs, Raymond Waites, Charleston Forge and Savoy House. Many are LED for energy efficiency. Four ceiling fans with lighting have also been added/replaced.
- NEW paint and window treatments in every room.
- All four and ½ baths have been UPDATED with new toilets and faucets to meet DeKalb County water restrictions, new mirrors & lighting, some with new exhaust systems.
- TWO NEW Air Conditioning Units
- All light switches on the main level have been UPDATED to rocker panels.
- NEW: Two sets of double glass French doors have been installed as well as the front entry has been upgraded from single to double door entry.
- MAJOR RENOVATION: The kitchen has undergone a major remodel to enlarge, adding cabinetry, a buffet serving area and breakfast bar. Quartz countertops, recessed can lighting, down-draft exhaust system and under-counter lighting were added. New faucet, sink and garbage disposal along with new stainless steel refrigerator (ice and water in door), water and energy efficient dishwater, double ovens, and Chef’s Gold Series 5-burner gas cooktop. Hidden Pet/Kid door to help keep mom & dads feet clear when cooking!
- REMODELED: The sunporch has been remodeled into a true sunroom with large area for upholstered conversation area and additional space for dining, adding another 275 square feet of living space.
- Refaced garage doors, updating from standard to Carriage House
Features we loved and think are worth pointing out:
- Pella replacement windows – thermal pane with blinds built inside the window (most windows)
- Mahogany wood floors on main level refinished with dark stain.
- Wet Bar in Billiards Room
- Fireplaces in both family rooms, upstairs and downstairs.
- Huge exterior entry storage area (250 sq ft) under sunroom for workshop and yard equipment so you don’t require a free-standing shed nor storage in the garage – use the garage for the cars! Oversized garage will fit most large pickups or SUVs.
- Low maintenance brick with vinyl and aluminum exterior trim
Room by Room Features
- ENTRY FOYER: Ceramic tile floor, double French front doors, chandelier, door to garage. coat closet, step up to entry hall
- ENTRY HALL: double door storage closet, door to terrace level, hardwood floors, chandelier, cased openings to living room and family room.
- FORMAL LIVING ROOM: hardwood floors, double window, dentil block crown molding, high base molding. Open to dining room.
- ELEGANT DINING ROOM will wow your guests with a designer chandelier, hardwood floors, double French doors open to sunroom, pocket door open to kitchen. double window.
- SUNROOM omg this may be the nicest sunroom we have ever seen. Ceramic tile floor. Double French doors to backyard. TWO SETS of double French doors to the main house (opening to dining room and kitchen) hung barn door style. Chandelier over dining area plus a fan over the sitting area. 3 walls of glass (Pella energy efficient windows). Beadboard paneling on walls. Cathedral ceiling with oak paneling finish (gray driftwood stain).
- RENOVATED KITCHEN features resurfaced cabinets plus some new construction cabinets, quartz countertops. A breakfast bar separates breakfast room and kitchen. Large work island with 5 burner gas cooktop (Whirlpool Chefs Gold Series, stainless steel). Chandelier over the work island. Recessed lighting throughout kitchen. Ceramic tile floor. Double bowl stainless steel under counter sink with pull out faucet. Ceramic tile backsplash. Double wall ovens (GE, Stainless steel finish), Whirlpool Gold series dishwasher. We love the breakfast buffet with glass doors in cabinets above and the separate dining buffet with glass shelves and lighting above (look for martini glass collection).
- BREAKFAST ROOM adjacent to kitchen (separated by a breakfast bar) is open to both kitchen and family/keeping room. Hardwood floors. Chandelier. Large triple window.
- FAMILY ROOM is open to breakfast room and kitchen and is also open to bedroom hall. This is the open floor plan that is so popular in new construction today! Hardwood floors. Recessed lighting. Fireplace with raised brick hearth, gas logs. Ceiling fan and triple window.
- MASTER BEDROOM SUITE ON MAIN FLOOR: large, spacious master bedroom with room for a sitting area grouping. Two walk-in closets. New carpet. Ceiling fan and light. Two windows. Doors to two – yes two – master baths.
- MASTER BATH # 1 features a ceramic tile floor, tub-shower combination, large vanity cabinet with paint finish and simulated marble countertop/vanity sink.
- MASTER BATH #2 also has a ceramic tile floor. Walk-in shower (large) with glass door. Painted vanity cabinet with faux marble top and sink.
- BEDROOM #2 on main level has new carpet, ceiling fan and light, double door closet and two windows.
- BEDROOM #3 on main level also has new carpet and 2 separate closets.
- HALL BATH on main level has a ceramic tile floor, tub-shower combination, white vanity cabinet with simulated marble top and sink.
- LAUNDRY ROOM ON MAIN LEVEL has washer and dryer connections, ceramic tile under washer and dryer connection area. Carpet in rest of the room. Utility sink. Storage cabinets.
- TERRACE LEVEL is no less than amazing. It’s like a whole ‘nother house. Really. There’s finished space perfect for an in-law suite or use as a second master bedroom. Plus rec area space AND more space for storage or your special use.
- DINING AREA at foot of stairs has a ceramic tile floor, Double French doors ot patio and backyard, storage cabinets with stain finish, chandelier. By the way – did you catch the crystal chandelier on the way down the steps?
- POOL ROOM / REC ROOM is where the cool kids will hang out. Ceramic tile floor, fireplace with raised brick hearth and floor to ceiling exposed brick. Gas log lighter and glass doors). Chandelier over the pool table. Recessed lighting. Sheetrock walls and ceiling. Large triple window. Wet bar.
- HALL BATH has separate dressing and wet areas. Plus two doors (one to hall and one to the second master bedroom). Ceramic tile floor in both areas. The dressing area has a white vanity cabinet with faux marble countertop and sink. New light fixture. New faucet. Double door linen closet. Door to hall and door to wet area. Wet area has a second vanity cabinet and sink plus a tub-shower combination. Door to bedroom
- SECOND MASTER BEDROOM is spacious and has a walk-in closet, ceramic tile floor, 2 windows, ceiling fan and light, sheetrock walls and ceiling.
- BEDROOM #2 on terrace level features a double door closet, window and ceramic tile floor.
- BEDROOM #3 on terrace level also has a ceramic tile floor, window and double door closet.
- Potential BEDROOM #4 on terrace level or your home office has a ceramic tile floor, double door closet (no window so not included in bedroom count!).
- MORE TERRACE LEVEL SPACE: three more large rooms that only need carpet or ceramic tile flooring to be public space – walls, baseboards, a/c and heat are already finished. Potential uses include craft rooms, hobby rooms, workout space, home theater or extra storage. They are heated/cooled and offer great space versatility.
- Fenced BACKYARD with level grassed area.
SCHOOLS for 3982 Northlake Creek Ct Tucker GA 30084
Students at this home attend highly rated Midvale Elementary School, Tucker Middle School and Tucker High School.
Parent review: Midvale is a great school! My three children attend there. I have to say that having STEM in the school has made it very unique in that Midvale offers both a STEM and IB curriculum for the entire school. Mr. Kitchen has done an excelent job at setting up the STEM program for the school. All of my children love going into both his or Mr. Makkers labs (yes, Midvale actually has two STEM labs). Every time my children visit a lab they come home telling me about all of the cool things they are doing in school. We are very happy with Midvale
At Tucker Middle School (TMS), the faculty and staff are dedicated to increasing college and career readiness through a STEM enriched curriculum. TMS is seeking STEM certification as a program school. This means that students are selected to participate in a program that will include a specialized rigorous curriculum that integrates science, mathematics, and technology education. Students who are selected to participate in the program will agree to take accelerated mathematics and science courses including Carnegie level Math, Science, and Technology in the 8th grade and participate in scientific research that will result in an 8th grade culminating project.
The most rigorous course of studies offered to the students of Tucker High School is the International Baccalaureate (IB) Diploma Program. This program of advanced internationally recognized syllabi and external examinations offers a comprehensive and world-class education during the last two years of high school. The IB Diploma Program is designed as an academically challenging and balanced program of education with final examinations that prepares students for success at university and life beyond. The program has gained recognition and respect from the world’s universities.
DIRECTIONS
From Downtown Atlanta: I-285 to LaVista Road. Head outside the perimeter on LaVista. Left on Henderson Road. Right on Morgan Rd. Left on Northrup Dr. Left on Northlake Creek Dr. Right on Northlake Creek Ct. House on left.
More HOMES FOR SALE in the neighborhood:
Call or text Sally English 404-229-2995 for easy showings. Sally English and the English Team specialize in homes and neighborhoods convenient to Emory University, The Centers for Disease Control CDC and CHOA. See our website at englishteam.com for great home buying advice.

