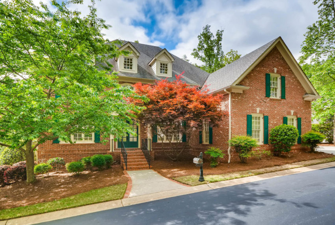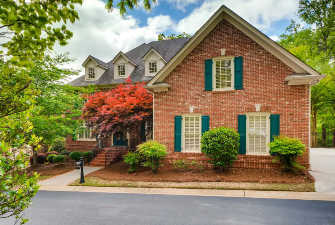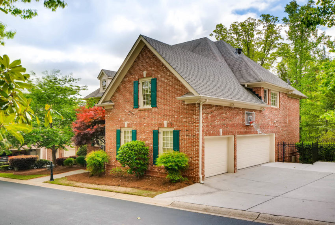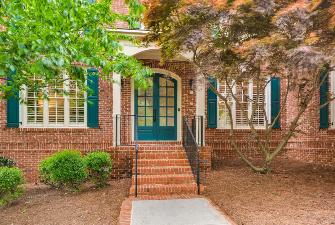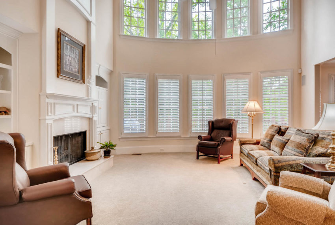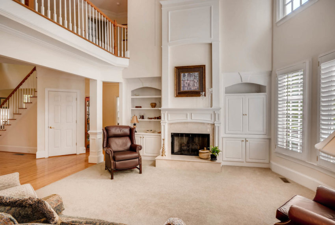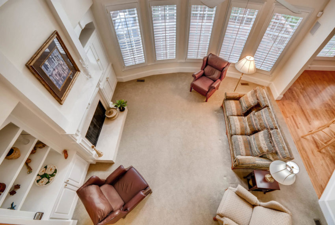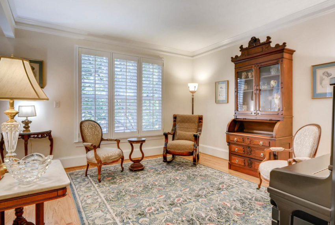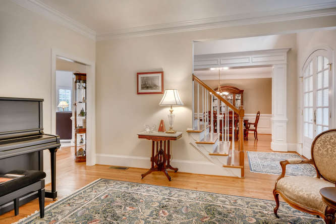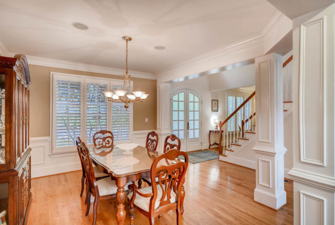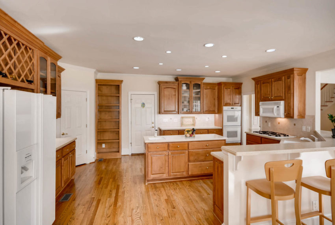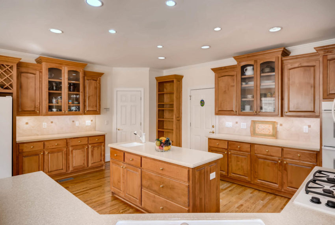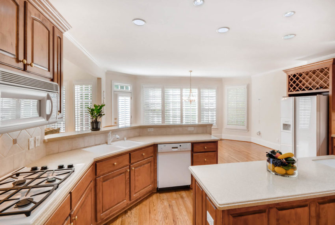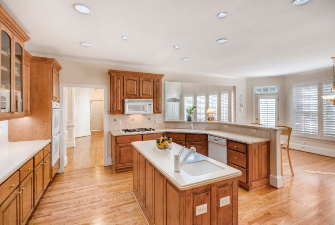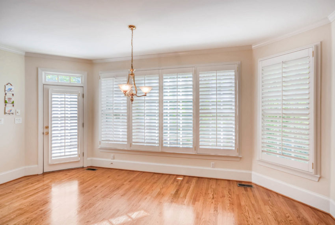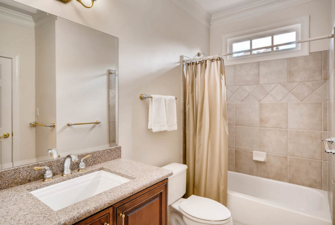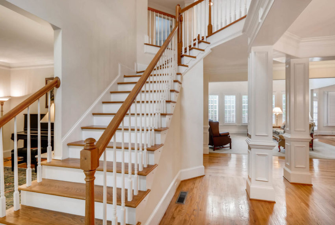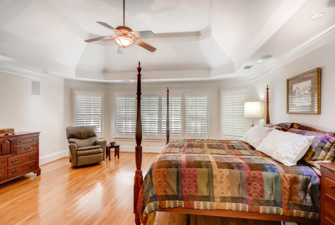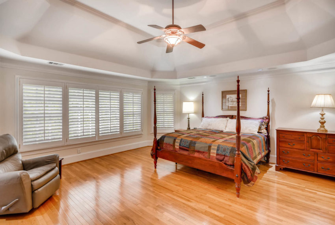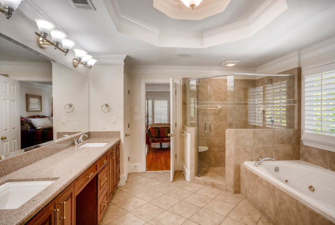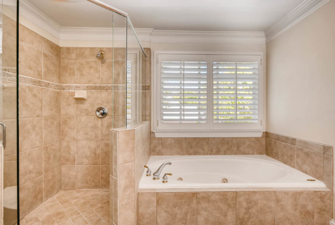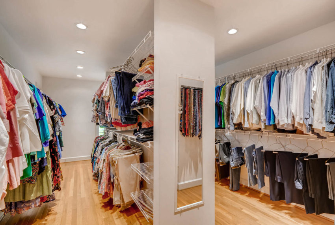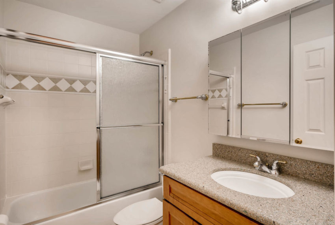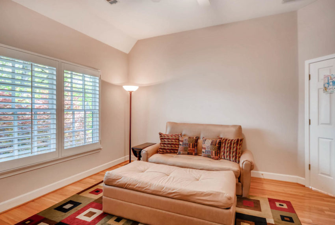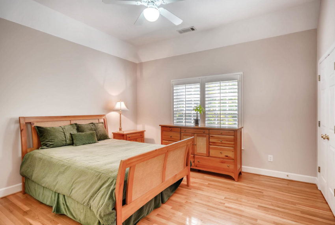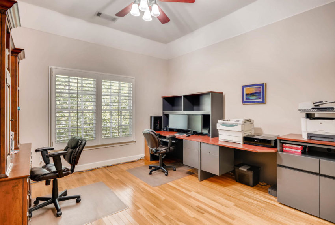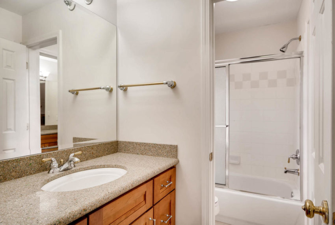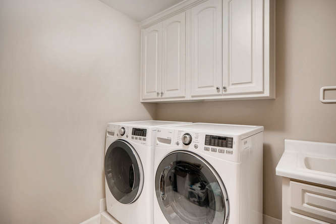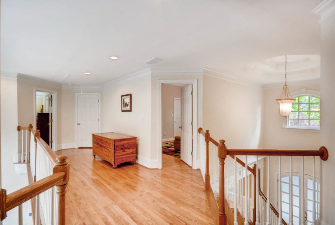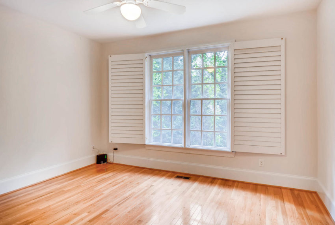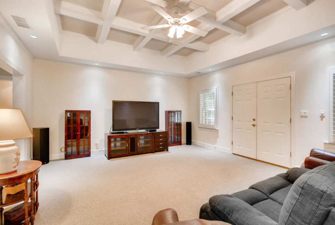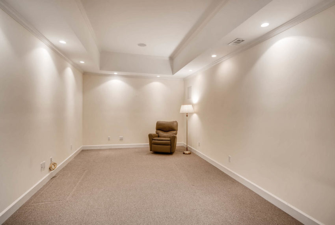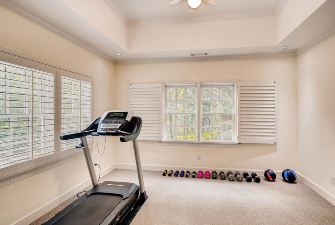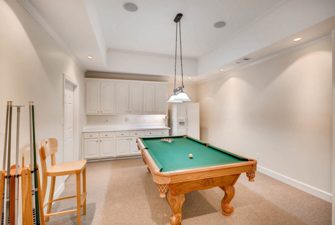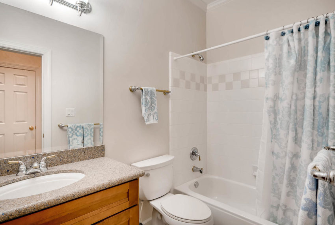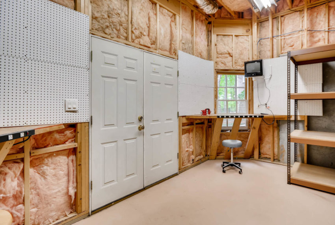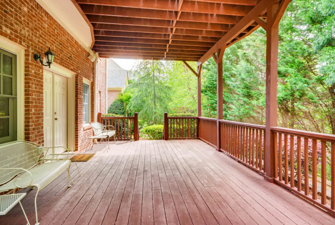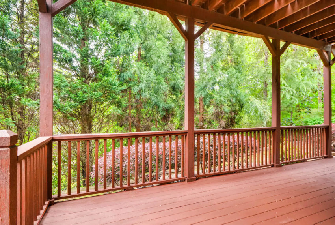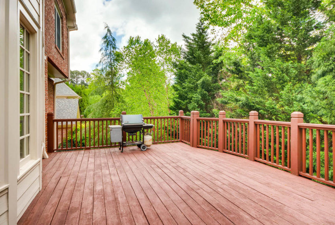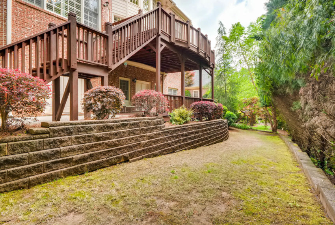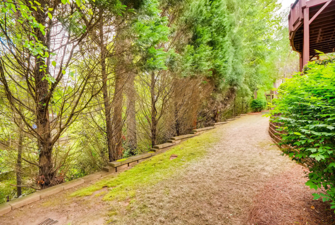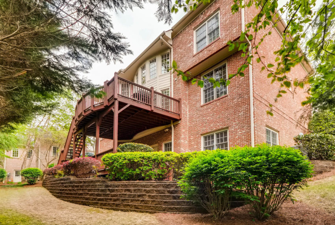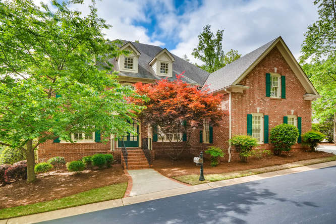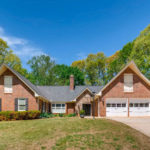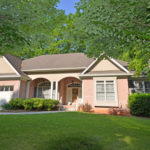Description
4477 Briarcliff Road NE Atlanta GA 30345
4477 Briarcliff Road NE Atlanta GA 30345 listed for sale by Sally English, Associate Broker, Realty Associates of Atlanta LLC. Call or text Sally English 404-229-2995 for easy showings. Sally English and The English Team specialize in homes and neighborhoods with convenient commutes to Emory University, The Centers for Disease Control CDC, VA, CHOA, FEMA, FBI, Mercer University and Midtown Atlanta.
FMLS Description of 4477 Briarcliff Road NE Atlanta GA 30345 FMLS #6001861
John Willis built home (2000) in Payton Oaks subdivision finished to exacting standards.Full finished terrace level with media room, rec room and more.Main level bedroom and full bath perfect for multi-generational situations.Hardwood floors on main level and all 4 upper-level bedrooms.2 story entrance foyer and great room.Master bedroom suite will cause envy–especially the massive walk-in closet.3 car garage.Upgrades and updates throughout home.5 star climate controlled workshop.High scoring Henderson Mill Elem and Lakeside HS.Convenient commute to Emory, CDC, CHOA.
SCHOOLS
Students at 4477 Briarcliff Road NE Atlanta GA 30345 attend High Scoring Henderson Mill Elementary School, Henderson Middle School and Lakeside High School in the DeKalb County Public Schools System. Nearby private schools include Globe Academy, IHM, Marist, Saint Pius X and Paidea – all located within a reasonable commute.
Henderson Mill Elementary School is STEM certified and STEAM certified.
STEM CERTIFICATION in a nutshell ” high quality educational opportunities in science, technology, engineering, and mathematics (STEM) fields. STEM education is defined as an integrated curriculum (as opposed to science, technology, engineering, and mathematics taught in isolation) that is driven by problem solving, discovery, exploratory project/problem-based learning, and student-centered development of ideas and solutions.”
COMMUTE 4477 Briarcliff Road NE Atlanta GA 30345
The home is within an easy car commute to Emory University, Centers for Disease Control, CHOA, VA hospital, Mercer University, FEMA without using any Interstate Highways.
FEATURES of 4477 Briarcliff Road NE Atlanta GA 30345 FMLS #6001861
- 5 Bedrooms, 5 full baths.
- 5,434 Sq Ft finished space per Appraisal.
- 0.32 acre lot per DeKalb Tax records.
- Home built in 2000 by John Willis Homes. Lot 33 Block 4 Payton Oaks Subdivision
- Hardwood floors throughout the main floor and upper floor bedroom level.
- Custom-millwork wood plantation shutters and blinds on all windows (2000 upgrade)
- Approximate 10-foot ceiling height on the first floor.
- Open floor plan is great for entertaining. Open views from most main level rooms.
- TWO STORY ENTRANCE FOYER features custom built double front doors- French doors with arched tops. Architectural window stacked above also shares the arch theme. Cased opening to living room. Open to dining room and views to the great room. Chandelier and tray ceiling. Open staircase to upper floor – hardwood step treads.
- FORMAL DINING ROOM has a lovely chandelier, recessed lighting, columns and views of family room and entrance foyer.
- TWO STORY GREAT ROOM is the focal centerpiece of the floor plan. Open to breakfast room and kitchen. Fireplace with gas logs, raised hearth, custom mantle and flanking cabinets and bookshelves. Bay window along back wall has 5 windows on the lower level and an additional 5 windows staked above. Open staircase on the second floor overlooks great room. Ceiling fan. Carpet floor covering. Wiring and speakers for home theatre (2000 upgrade).
- LIVING ROOM has lots of light from 3 windows. Could easily be walled off and be made part on main level in-law suite. Door to back hall.
- DESIGNER KITCHEN features of cabinet storage space and ample counter space. Solid surface countertops, ceramic tile backsplash. Double bowl white ceramic sink with pull-out faucet and garbage disposal. Work island with built-in prep sink and under-counter in-line water purification system (great for morning coffee!). Breakfast bar between kitchen and breakfast room. Two separate serving/buffet counters with glass front cabinet doors above. Walk-in pantry. Recessed and under-counter lighting. Door to garage. Open to the breakfast room.
- PREMIUM WHITE FINISH APPLIANCES INCLUDE Large Dacor gas downdraft 4 burner cooktop with popup vent (vented to outside), Built-in microwave oven above cooktop, Bosch super quiet dishwasher, Dacor twin convection wall ovens.
- BREAKFAST ROOM is spacious with room to seat a crowd! Natural activity center. Bay window with 5 individual windows baths the room in natural light. French door to DECK makes it easy to grill and entertain for large parties and groups.
- THREE CAR GARAGE features a double door with remote controlled overhead door and an additional single overhead door with remote control. 3 windows. Custom built multiple storage cabinets are a great place to stash golf clubs, soccer cleats, and hobby gear (2000 upgrade) . Wainscoting (2000 upgrade).
- DRIVEWAY and turnaround were widened and enlarged at time of construction (2000 upgrade) to accommodate 4 to 6 additional cars for parties and meetings. Large basketball glass backboard and goal with painted free throw line and 3 point circle (2000 upgrade). 2 halogen lights added to illuminate basketball court area plus two additional floodlights added (2000 upgrade)
- MAIN FLOOR BEDROOM has a back hall entrance and could double as a home office. Double window. Double door closet. Ceiling fan and light. Private entrance to main hall bath. Would make a nice in-law suite.
- MAIN FLOOR FULL BATH has both a hall entrance and an entrance from the main floor bedroom. Ceramic tile floor. Stain finish vanity cabinet with quartz countertop. Tub-shower combination with ceramic tile walls.
- UPPER LEVEL features hardwood floors in all bedrooms.
- LANDING AREA has open rails to Entrance foyer and great room. Pull down staircase to floored attic storage with spray foam insulation – perfect storage location for holiday decorations and document boxes.
- LAUNDRY ROOM features a ceramic tile floor, utility sink, storage cabinets and a raised platform with drain and capture tray for washer and dryer.
- MASTER BEDROOM SUITE has room for a large sitting area plus your king size bed. Luxurious space with lots of light from triple window plus 2 single windows. Deep tray ceiling with ceiling fan and light. Additional recessed lighting. Oversize wood moldings.
- MASTER BATH includes a Jacuzzi tub with double window above. Ceramic tile floor. Walk-in shower with ceramic tile floor and walls plus frameless glass door and walls. Stain finish double vanity cabinet with quartz countertop. 2 linen closets. New light fixtures. Tray ceiling. Door to master closet
- MASTER CLOSET is deserving of status as an additional room. Massive storage for hanging clothes, shoes and all your personal items. LED recessed lighting, No more arguments over closet space! Additional floored storage areas in 2 attic eaves provide a great alternative for storing suitcases, boxes and holiday items.
- MIDDLE BEDROOM in upper level has an ensuite bathroom. Double window. Spacious walk-in closet. Ceiling fan and light. ENSUITE FULL BATH has a ceramic tile floor, stain finish vanity cabinet with quartz countertop, tub-shower combination with ceramic tile walls.
- FRONT CORNER BEDROOM is used as a home office by current owners. Double window, ceiling fan and light. Door to dressing area of Jack and Jill bath. Closet in dressing area,
- JACK AND JILL BATHROOM features dressing areas for two bedrooms. Each dressing area has a stain finish vanity cabinet with quartz countertop. Ceramic tile floors and new light fixtures. The “wet area” of the bath also has a ceramic tile floor plus a tub-shower combination with glass door.
- REAR CORNER BEDROOM has a double window, 2 double door closets and a ceiling fan and light.
- FINISHED TERRACE LEVEL includes a media room, kitchen/rec room, workshop, full bath, and a large finished space with two distinct rooms currently used as exercise area. Wide steps down to terrace level. Berber carpet throughout terrace level. Ultra High ceilings.
- FULL BATH on Terrace level includes a ceramic tile floor, tub-shower combination with ceramic tile walls, stain finish vanity cabinet with quartz top.
- MEDIA ROOM will be one of your favorite rooms in the house. Coffered ceiling, Double doors open to full size lower level deck. Recessed lighting. 2 windows. Wired for home theatre and speakers.
- LOWER DECK is a full-sized duplicate of main level deck. (2000 upgrade)
- KITCHEN / REC ROOM currently houses a pool table (make an offer) and storage cabinets. Serving counter space is perfect for movie popcorn or swim team gatherings. Space for refrigerator (current fridge not included with sale). LED recessed lighting. Deep tray ceiling with chandelier. Door to the workshop.
- This is the Cadillac of Workshop spaces. Climate controlled workshop with two workbenches, overhead lighting, two large multi-level steel storage racks with solid shelves. Large overhead custom wood storage shelf, a multi-level shelf bin organizer. Painted concrete flooring. Door to exterior.
- EXERCISE SPACE / HOME OFFICE / CONVERT TO IN-LAW SUITE: two rooms connected by a pocket door are easily converted to your special use. Light and bright exercise room has two windows and a tray ceiling. Connecting room has lots of space and would make a great bedroom by cutting access to large hall closet on the other side of the wall.
- NODE ZERO ROOM: all CAT5, telephone, cable, satellite, and home security wires merge into this mechanical room on the terrace level.
- Three high-efficiency HVAC systems with Spaceguard filtration systems (Bedroom level, main level, and terrace level). April Air Humidifier added to the main level system. Upstairs HVAC replaced with a Carrier unit in 2009. Replaced main floor HVAC with a Lenox Unit in 2012.
- Two 50 gallon water heaters (upgraded by adding additional unit in 2000)
- Annual Association fee: $750.00
- Home shares an almost no traffic common driveway with easement rights.
- Transferable Repair and Retreat Termite Bond
- Full Security system with smoke and heat detectors. Every window and door is hardwired (2000 upgrade)
- Built-in speaker system: volume controlled stereo speakers in the dining room, upper and lower decks, exercise room, pool table room, master bedroom and master bathroom (2000 upgrade).
- Wired for high-speed Internet CAT5.
- Whole house phone system and intercom system upgrade (2000).
- Whole house central vacuum system (2000 upgrade).
- Added 8 ceiling fans and light kits (2000 upgrade)
- Added sliding glass shower doors to two tub-showers (2000 upgrade)
- Added extra flooring and incandescent lighting in attic (2000 upgrade)
- Upgraded all 5 bathroom cabinets to 36-inch height, quartz countertops and large deep rectangular sinks in 2008.
- Edgeless glass shower door and walls installed in master bath (2010)
- Upgraded attic insulation from blown-in fiberglass to Bayer Bayseal Open-Cell Polyurethane Insulation (spray foam) in 2012.
- Applied Deck Restore polymer coating to upper and lower decks and all railing in 2012
- Upgraded all gutters and downspouts over garage to 6 inch (2013)
- Upgraded kitchen ceiling and under counter lighting to LED (2014)
- Installed oak hardwood flooring to all five bedrooms and master bedroom closet in 2014.
- Installed LED lighting in the master bedroom closet in 2015
- Remote controlled metal fence to driveway added (2000 upgrade)
- Replaced wrought iron fence and gate with no-maintenance aluminum (2010)
- Irrigation system: 6 zone lawn sprinkler system with rain cutoff valve (2000 upgrade)
- Professional landscaping: multiple deciduous and evergreen trees added as a 2000 upgrade.
- Capped all Allan Block retaining walls on the property (2000 upgrade)
DIRECTIONS to 4477 Briarcliff Road NE Atlanta GA 30345
I-85 North to Shallowford Rd. Right on Shallowford. Left on Briarcliff Rd. Continue through traffic light at Cravey Drive to immediate Right into the common driveway. House on left.
More HOMES FOR SALE in the neighborhood:
Call or text Sally English 404-229-2995 for easy showings. Sally English and the English Team specialize in homes and neighborhoods convenient to Emory University, The Centers for Disease Control CDC and CHOA. See our website at englishteam.com for great home buying advice.

