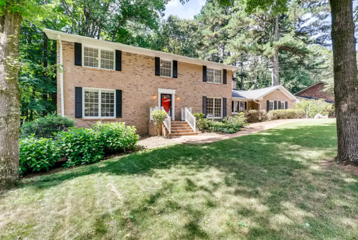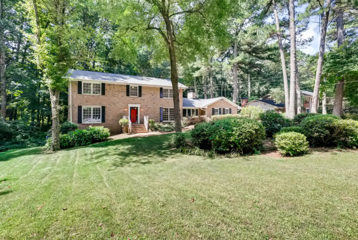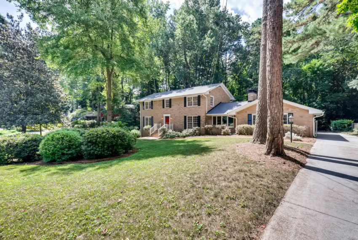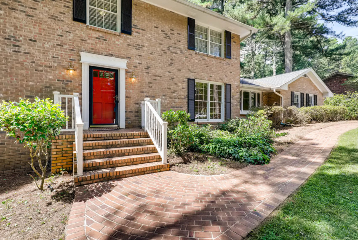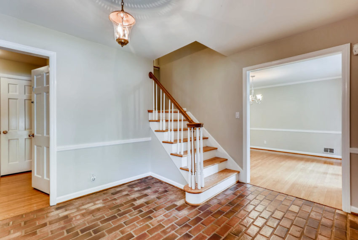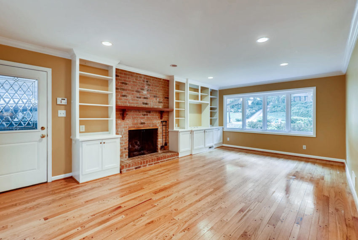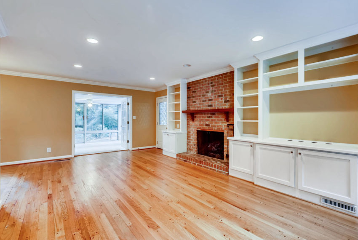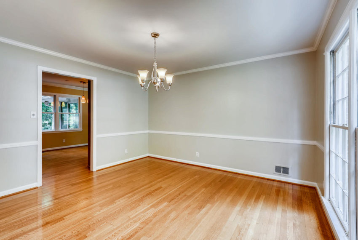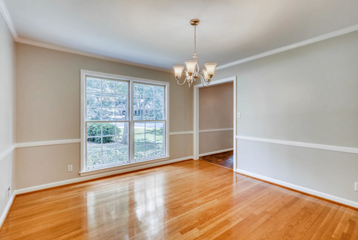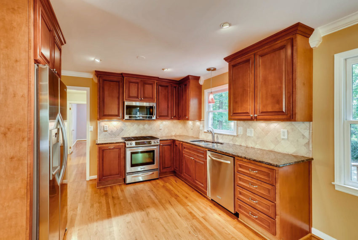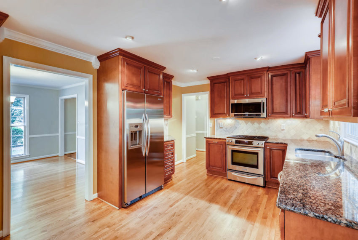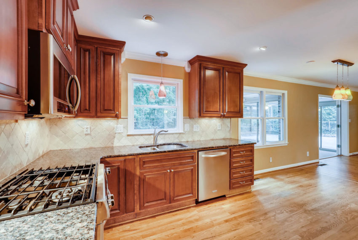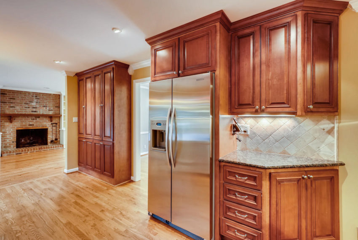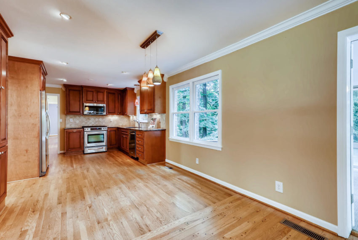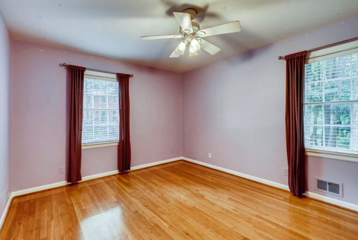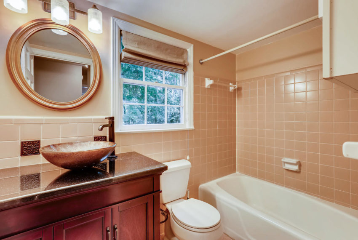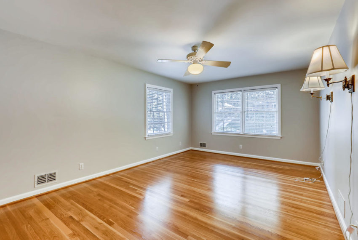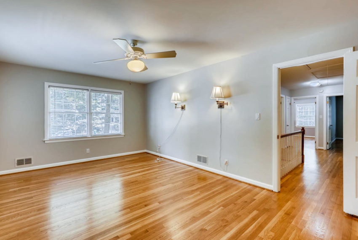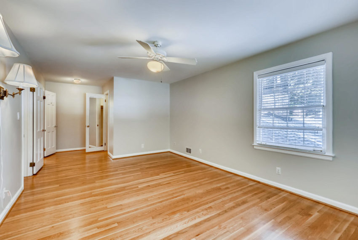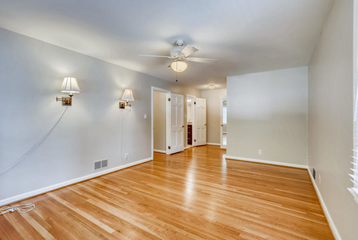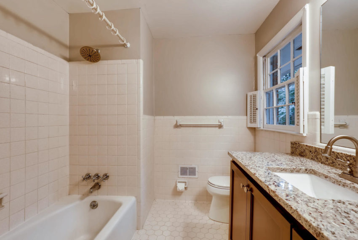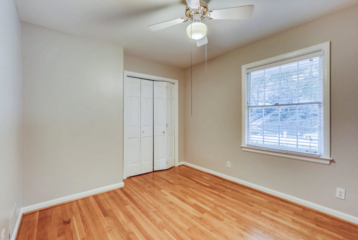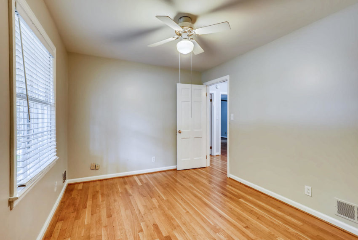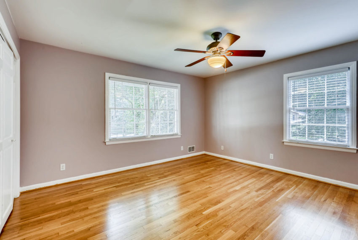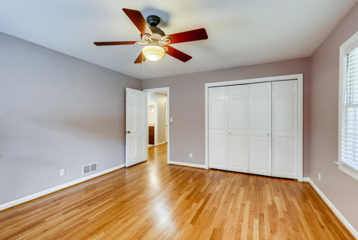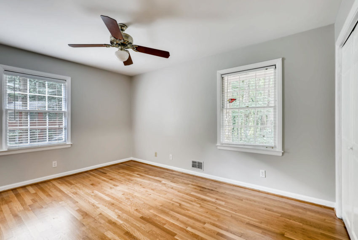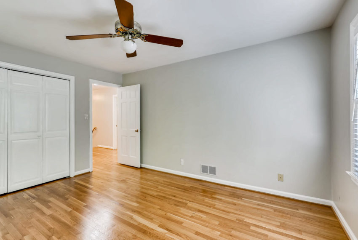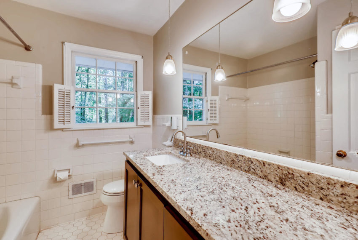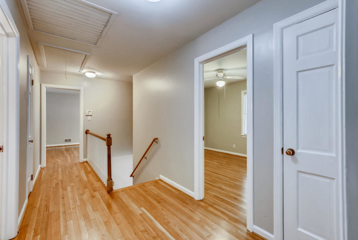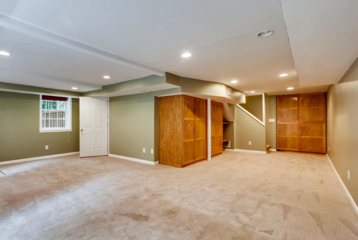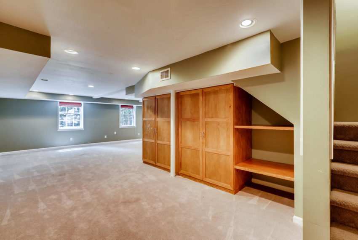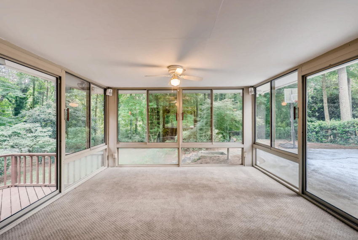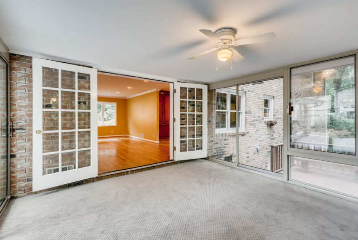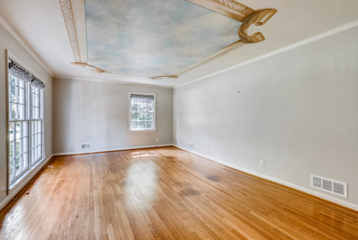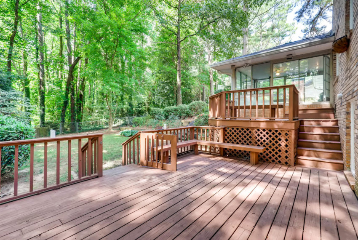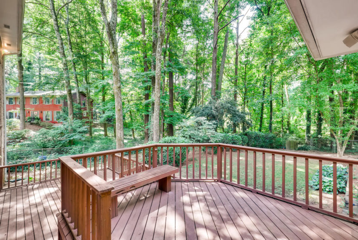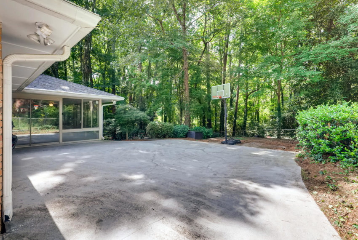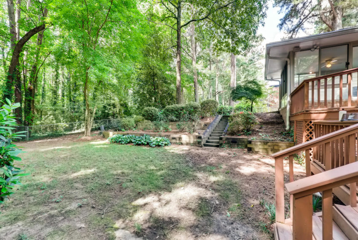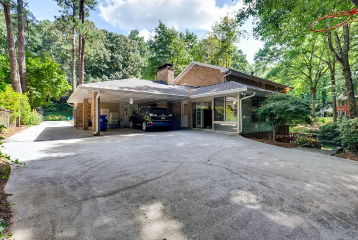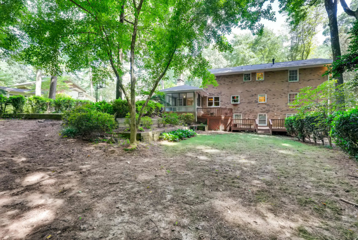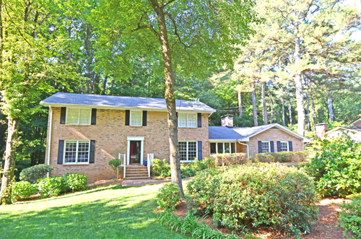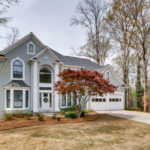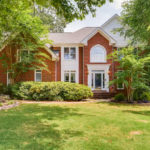Description
3295 Wake RobinTrail, Atlanta GA 30341 listed for sale by Sally English, Associate Broker, Realty Associates of Atlanta LLC. Call or text Sally English 404-229-2995 for easy showings.
FMLS DESCRIPTION: 3295 Wake Robin Trail, Atlanta GA 30341 FMLS# 6535857
Located on one of the most desirable streets in the Lakeside High School footprint. Walk to Leslie Beach Swim and Tennis Club. Walk/bike to Henderson Mill Elem (STEM) and Henderson Middle School. Two story home with finished terrace level and main floor bedroom and full bath. Kitchen and baths have been renovated. New roof and paint. Hardwood floors on main floor and all second floor bedrooms. Sun room and fenced back yard.
SCHOOLS: 3295 Wake Robin Trail, Atlanta GA 30341
Students attend High Scoring Henderson Mill Elementary School, Henderson Middle School and Lakeside High School in the DeKalb County Public Schools System. Globe Charter school is nearby. Nearby private schools include IHM, Marist, Saint Pius X and Paidea – all located within a reasonable commute.
Henderson Mill Elementary School is STEM certified and STEAM certified.
STEM CERTIFICATION in a nutshell ” high quality educational opportunities in science, technology, engineering, and mathematics (STEM) fields. STEM education is defined as an integrated curriculum (as opposed to science, technology, engineering, and mathematics taught in isolation) that is driven by problem solving, discovery, exploratory project/problem-based learning, and student-centered development of ideas and solutions.”
Great Schools: https://www.greatschools.org/georgia/atlanta/787-Henderson-Mill-Elementary-School/
RECENT PARENT COMMENTS
Overall experience Henderson Mill Elementary has been a gift to our family. We have two children, one currently at the school and one who went there previously. We could not ask for anything more in a school! Our expectations for both our children are very high, and we wondered if a public school setting would be enough for them. We even toured several private schools, but we are so glad we made this decision. Our child’s teacher is amazing. She is in a very diverse classroom (with friends from all over the world), which is preparing her for what the real world is like and so beneficial from a young age,we believe. She has daily PE. She consistently has really cool, hands-on learning projects. The specials teachers (music, science, stem lab, art) coordinate their lessons to overlap with what they are learning in the classroom. The Alliance Theatre comes in to teach the kids through drama. The children go on rich learning field trips that enhance what they have learned in the classroom. The families and teachers are my favorite part of the school. I could go on and on. This school is a GEM because the staff and families pour so much extra into it.
COMMUTE: 3295 Wake Robin Trail, Atlanta GA 30341
The home is within an easy car commute to Emory University, Centers for Disease Control, VA hospital without using any Interstate Highways.
Directions: Henderson Mill Rd to Henderson Creek Rd. Left on Wake Robin Trail House in cul-de-sac on right.
FEATURES of 3295 Wake Robin Trail, Atlanta GA 30341
UPDATES
- Irrigation system
- 2009 Total kitchen renovation. Custom cabinets, granite tops, new appliances, gas line for gas range, ceramic tile floor. Forest Remodeling
- 2009 Hardwood floors on main level refinished
- 2016 Refinished Basement (John Gamber, Forest Remodeling Contractor) – Rec room and Media Room space
- 2016 Reconfigured main floor bedroom and moved laundry room to the basement. However, oversize closet in main floor bedroom has washer and dryer connections for optional use as laundry closet.
- 2016 main level bathroom renovation
- 2018 December – refinished hardwood floors on second-floor bedroom level.
- 2018 December- Hall bath and master bathroom bath renovated, Forest Remodeling
- 2019 New interior paint.
- 2019 New roof
- 2019 new low flow flush toilets
- 2019 new carpet in sunroom
ROOM BY ROOM DESCRIPTION
- Spacious level driveway. Remote controlled security gate to parking and back yard.
- Rear entry carport/garage. Storage room / Workshop at rear of garage.
- Lush fescue lawn with irrigation system. Flowering shrubs and trees.
- Brick sidewalk to front door.
- Entrance foyer has a brick floor with staircase to second floor, cased openings to living room and dining room. Open to back hall. Door to basement off back hall.
- Formal living room has hardwood floors, double plus single window. Use as home office, media room, sitting room or your special need.
- Formal dining room also features hardwood floors. Chandelier. double window and cased opening to kitchen.
- Showcase renovated kitchen (By John Gamber) includes custom built cabinets with stain finish, granite countertops and tumbled marble backsplash. Under-counter stainless steel sink with window above. Lots of storage in Pantry cabinets. Recessed lighting plus teardrop lighting over the sink. Ceramic tile floor. Open to breakfast room with views of the family room.
- Premium stainless steel finish appliances include a Kitchenaid gas range, Samsung microwave oven and ventahood combo, Kitchenaid dishwasher with hidden controls.
- Large breakfast room has room for a farm style table and lots of chairs. Hardwood floors. Lots of windows and light. Teardrop lighting over table area.
- Huge family room has room for sectionals and seating areas. 4 windows on front side of room. Back of room opens to the sunporch. Pegged hardwood floors. Built-in bookshelves and cabinets flank the fireplace. Masonry fireplace with gas logs, custom mantle and exposed brick from floor to ceiling. Recessed lighting. Door to garage. Open to breakfast area and kitchen
- Sun Porch will be a 4 season favorite. 3 walls of glass. Glass doors to a two-level deck. Additional glass doors to the driveway. Carpet.
- Main floor bedroom gives a lot of flexibility to this floorplan. Could be used as a home office or study. Could even be used as a master bedroom. Hardwood floors, large double door oversized closet features washer/dryer hookups for optional use as a laundry. Ceiling fan and light. 2 windows.
- Main floor full bath has hall access. Ceramic tile floor, tub-shower combination, window. New stain finish vanity cabinet with vanity “Bowl” sink on top. Granite countertop.
- Second-floor bedroom level features newly refinished hardwood floors.
- Large landing area with hardwood floors, drop door staircase to attic.
- Master Bedroom features hardwood floors, Double plus single window. Ceiling fan and light. Dressing area with walk-in closet.
- Renovated Master Bath has a white ceramic tile floor, new vanity cabinet with vanity sink and granite countertop, tub-shower combination, Window.
- Bedroom #3 (middle of hall) is the smallest of the second-floor bedrooms and features hardwood floors, double door closet and ceiling fan and light.
- Bedroom # 4 (front right) also has hardwood floors, double door closet and ceiling fan/light. Bedroom # 5 (back right) features these same features
- Renovated hall bath has a white ceramic tile floor, new stain finish vanity cabinet with granite top, tub-shower combination. Window.
- Finished terrace level features an oversized rec room with sections that could be used as a media room, exercise room, game room and more. Door to back yard. L shaped. 3 windows plus a door to the back yard. Interior staircase. Finished ceiling and walls to same high quality as rest of house.
- Unfinished basement room has space you could finish for a special need. Windows. Washer and dryer connections. Furnace and mechanicals.
- Carport / Garage has room for two larger vehicles. Pull down staircase to attic storage. Workshop/storage room at front end of garage. Lots of driveway turnaround space.
- Fenced back yard. Two level decks give lots of options for grilling and chilling.
- Wake Robin Trail may be the prettiest street in the Lakeside district. Quiet cul-de-sac. Perfect place to call home.
Leslie Beach Club SWIM AND TENNIS
Established in 1967, LBC is a private neighborhood swim and tennis community. Facilities include a 25 yard heated pool with water slide and diving well, 5 lighted tennis courts, covered baby pool and shaded playground, poolside concessions and picnic area.
LBC is the heart of the neighborhood’s summer activities, which include pool parties, tennis tournaments, swim meets, movie nights and potluck dinners. In addition to frequent community activities, many members also participate on competitive Atlanta Lawn and Tennis Association (ALTA) and the Atlanta Swim Association League recreational summer team for kids. There is almost always something going on at the Club.
In addition to frequent community social activities, members also participate in Atlanta Lawn and Tennis Association (ALTA) and Atlanta Swim Association recreational programs. For information about joining our swim and tennis community, please contact the Membership Chairman.
More HOMES FOR SALE in the neighborhood
Call or text Sally English 404-229-2995 for easy showings. Sally English and the English Team specialize in homes and neighborhoods convenient to Emory University and The Centers for Disease Control CDC. See our website at englishteam.com for great home buying advice

