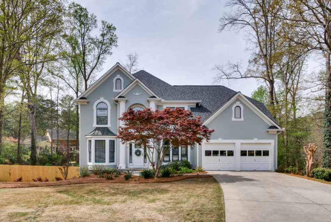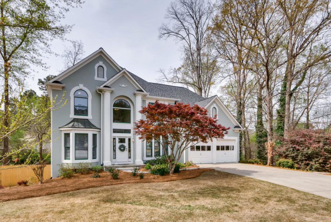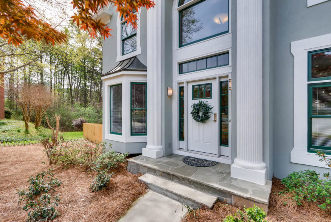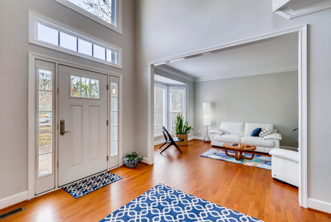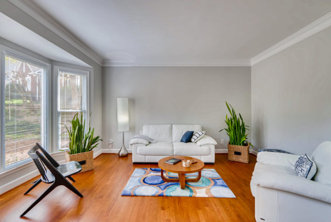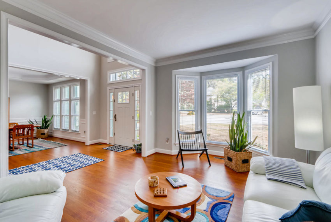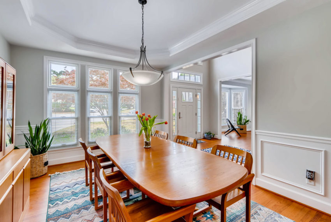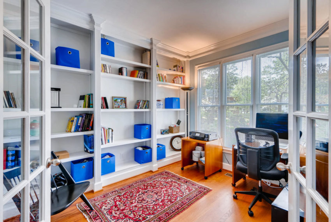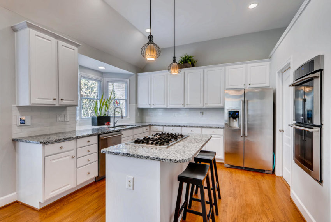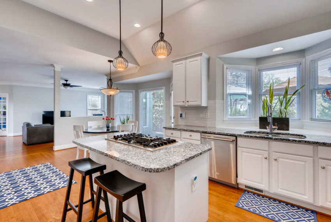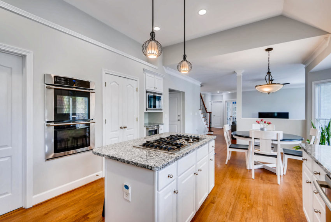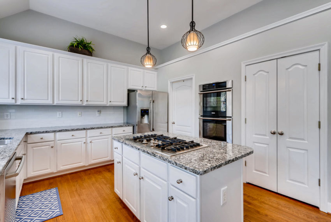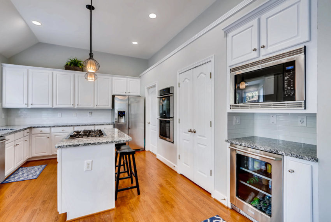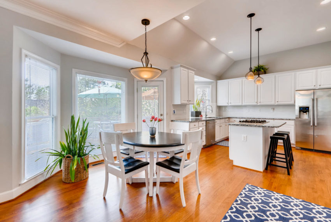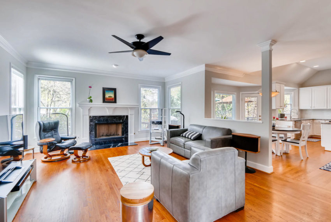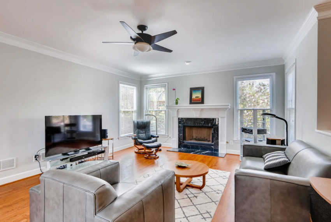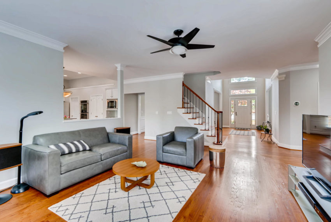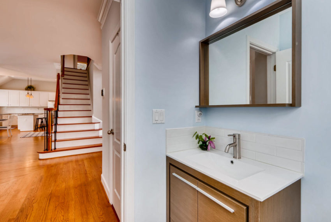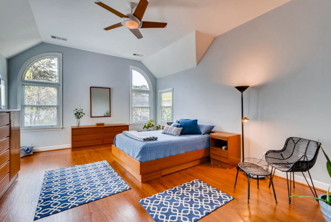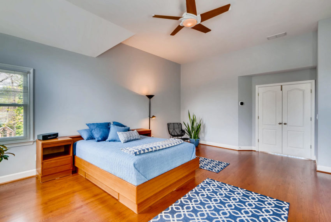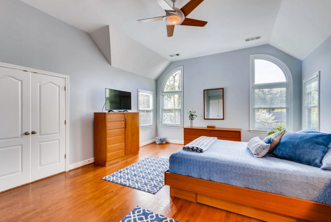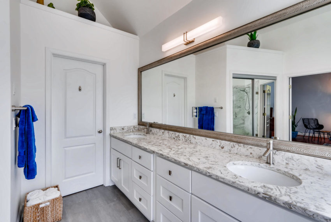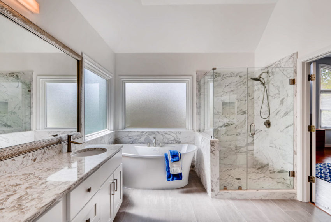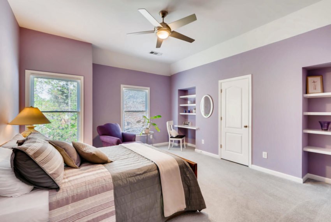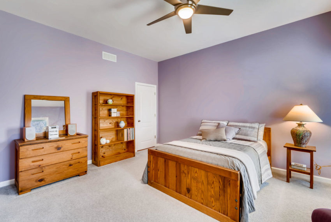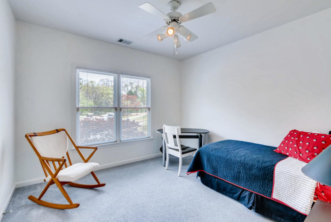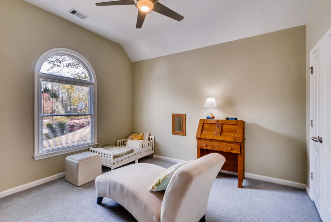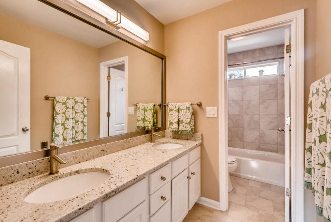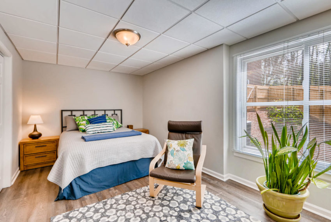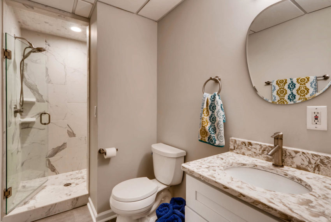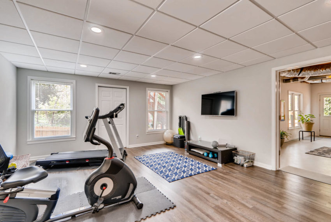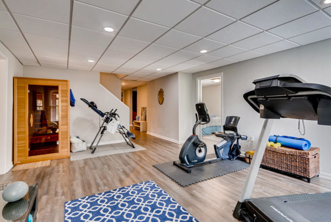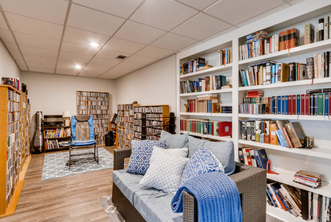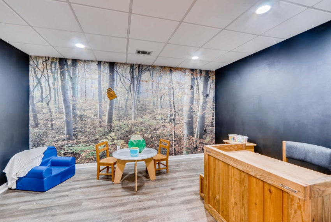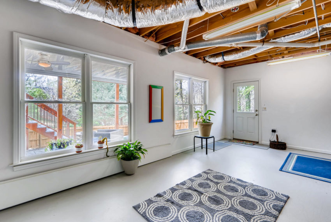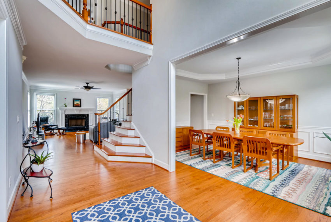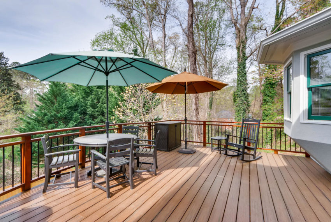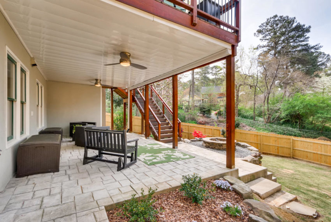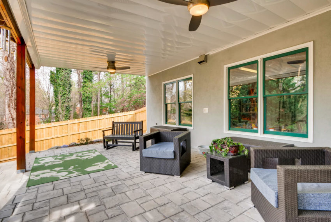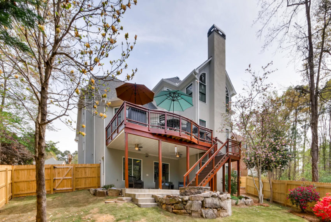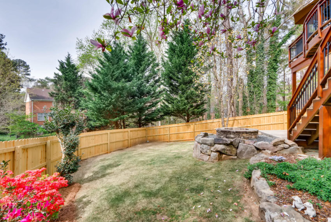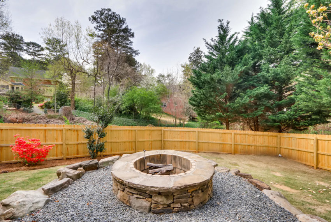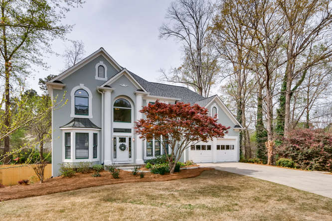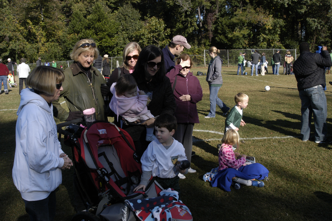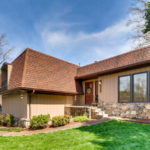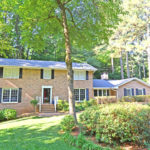Description
Sally English, Associate Broker at Realty Associates of Atlanta LLC, listed 2501 Oakvale Place, Tucker GA 30084. Call or text Sally English direct at 404-229-2995 for more information about this home.
FMLS Descriptions:
2501 Oakvale Place, Tucker GA 30084
Luxury living just minutes from Emory, CDC, CHOA.3 finished levels with volume ceilings and open views throughout
FEATURES AT 2501 Oakvale Place, Tucker GA 30084 FMLS# 6531908
- 5 BRs, 3.5 baths plus a powder bath.
- Built in 1994
- 2,949 Sq ft per DeKalb Tax records plus finished basement
- approximately 1/2 acre lot.Cul-de-sac lot
- Finished basement.
- Easy Interstate Hwy access at I-285 and LaVista Rd or hop on I-85 headed downtown at the Chamblee-Tucker Rd exit inside I-285.
- Convenient commute to Emory, CDC, Midtown, IRS, FEMA, Mercer
and new CHOA campus. - Nearby Henderson Park has walking trails, fishing lake, playground, tennis courts, community garden
and soccer fields. Henderson Park is also a National Birdwatching destination. - Check out the cool shops and restaurants on Tucker’s vibrant Main Street. Publix, and Kroger nearby in Tucker. Sprouts and more shops at Northlake
RECENT UPDATES
- 3 exterior doors replaced
- new privacy fence 2018
- Master bath and In-law suite bath totally renovated in 2018
- Added hardwood floors in living room, sitting room,
up-hall and master bedroom. - Many windows replaced 2018 (all windows are insulated)
- Carpet replaced in all up bedrooms
- New ceramic tile in laundry room
- Deck renovation with Trex flooring and cedar railing. Underdeck ceiling panels present a smooth, flat finished appearance and provide covered patio below with ceiling fans.New patio stone floor.
- Terrace level renovations 2016
- 2015 Kitchen renovation included new granite countertops, new premium appliances, new under-counter sink and fixture, subway tile backsplash
- New chandeliers and fans throughout 2015-2016
ROOM BY ROOM DESCRIPTION
- Spacious level driveway
- Two car garage (two single doors) with remote controlled overhead doors.
- Two story entrance foyer with
new front door, sidelights and architectural window above. Tray ceiling. Hardwood floors. Open views ofdining room, living room, staircase and family room. Exposed landing onsecond floor overlooks foyer. - Exposed staircase to
second floor has new spindles (wrought iron), stain handrail, refinished hardwood steps. Sitting room features hardwood floors, bay windowand crown moldingFormal dining room has hardwood floors, chandelier, octagon shape tray ceiling, triple window with architectural window above. Chair rail molding and shadowbox molding.- .Powder bath also features hardwood floors, window and designer vanity cabinet with marble top, lever faucet and ceramic tile backsplash.
- Study/home office on
main level has two French doors, hardwood floors, triple windowsand built-in bookcases. - Open floor plan family room has views of entry foyer, breakfast room and kitchen. Hardwood floors, new ceiling fan
and light, 4 windows 9lots of light). Factory built fireplace features a gas log lighter, marble surroundand hearth. Recessed lighting. Crown molding. Open staircase. - Renovated Kitchen (2015) features a barrel vault ceiling, recessed lighting, tier lighting over island breakfast bar. Hardwood floors. White cabinets with granite countertops and subway tile backsplash. Under counter stainless steel sink with new faucet and bay window above. Plant shelf built into
bay window. Beverage station. Built-in pantry.Door to mudroom and laundry closet. - Premium stainless steel Electrolux appliances include a double wall oven with convection baking or roasting in both ovens. 5 burner gas cooktop in
island . Dishwasher with hidden controls. Microwave oven with convection cooking option. Wine cooler. - Laundry
room / mudroom leads togarage . Washer and dryer connections. Ceramic tile floor.Hardwood floors. Bay window with French door to deck. New chandelier. Half wall to separate breakfast area fromkitchen . Breakfast room is open tokitchen and to family room.- Upstairs bedroom level has hardwood floors on landing that overlooks entrance foyer.
- Master bedroom is quite large and features a barrel vault ceiling, hardwood floors, ceiling fan and light, 4 windows (two with architectural half radius windows above
) , thermostat controls. - Vaulted ceiling master bath was completely renovated and features an expansive double vanity with marble countertop, lever faucets/ Ceramic tile floor. Walk-in shower with ceramic tile floor and marble tile walls, shower bench, hand sprayer, edgeless glass door
and walls. Two-person white soaking tub with 2 opaque windows above. Sliding mirrored doors wot walk-in closet. - Bedroom #2 (the “Lilac Room”) has 2 built-in bookshelves and a built-in desk. Newer carpet.Vaulted ceiling. 2 windows.
- Hall bath has ceramic tile floors, double white vanity cabinet in
dressing area. Tub-shower combination withhand sprayer and ceramic tile walls inwet area. - Bedroom # 3 (“Hall” bedroom) has carpet, ceiling fan and light, double door closet and double windows.
- Bedroom # 4 (“End” bedroom)has a barrel vault ceiling, ceiling fan
and light, window with an architectural half radius above. Double door closet. - Finished terrace level includes an in-law suite with full bath, rec room
and several multi-use rooms. - Rec room is currently being used as an exercise room/gym.
Door tofinished patio with waterproof cover and ceiling fan. Vinyl plank floors. Finished ceiling with recessed lighting. Game closet. 2 windows. - Bedroom #5 (“in-law suite”) has a vinyl plank floor, double window, finished ceiling, double door closet.
- Full bath #3 was recently renovated and includes a vinyl plank floor, white vanity with marble countertop, vanity sink
and lever faucet. Walk-in shower with ceramic tile floor and marble tile walls, edgeless glass door and walls, hand sprayer, bench and shampoo trays, light. Media room is currently set up as a music listening room. Vinyl plankfoor . Open to rec room area and staircase.Mural room is currently used as akids play room but can be repurposed to your special use.- Unfinished room with windows and exterior door ready for your special use.
- Fenced backyard (new wood privacy fence) has
sod grass lawn, firepitand professional landscaping. - Stamped concrete patio with ceiling above and waterproof ceiling fans/lights.
- Back of lot extends well beyond privacy fence area.
SCHOOLS for 2501 Oakvale Place, Tucker GA 30084 FMLS#6531908
Students at this home attend highly rated Midvale Elementary School, Tucker Middle School and Tucker High School.
Parent review: Midvale is a great school! My three children attend there. I have to say that having STEM in the school has made it very unique in that Midvale offers both a STEM and IB curriculum for the entire school. Mr. Kitchen has done an excelent job at setting up the STEM program for the school. All of my children love going into both his or Mr. Makkers labs (yes, Midvale actually has two STEM labs). Every time my children visit a lab they come home telling me about all of the cool things they are doing in school. We are very happy with Midvale
At Tucker Middle School (TMS), the faculty and staff are dedicated to increasing college and career readiness through a STEM enriched curriculum. TMS is seeking STEM certification as a program school. This means that students are selected to participate in a program that will include a specialized rigorous curriculum that integrates science, mathematics, and technology education. Students who are selected to participate in the program will agree to take accelerated mathematics and science courses including Carnegie level Math, Science, and Technology in the 8th grade and participate in scientific research that will result in an 8th grade culminating project.
The most rigorous course of studies offered to the students of Tucker High School is the International Baccalaureate (IB) Diploma Program. This program of advanced internationally recognized syllabi and external examinations offers a comprehensive and world-class education during the last two years of high school. The IB Diploma Program is designed as an academically challenging and balanced program of education with final examinations that prepares students for success at university and life beyond. The program has gained recognition and respect from the world’s universities.
HENDERSON PARK
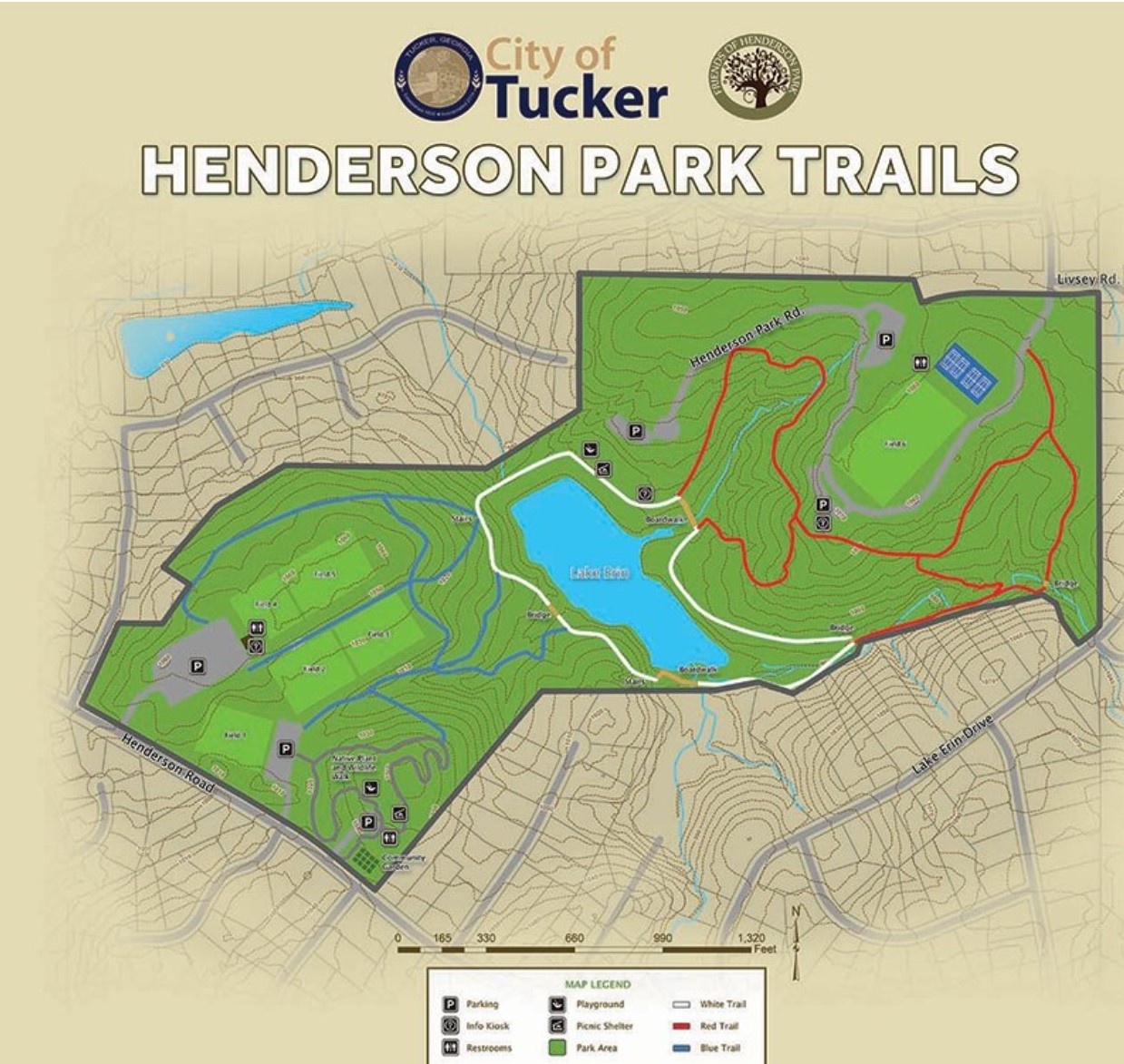
Henderson Park Community Gardens:
The Henderson Park Community Garden is located on part of the new 7-acre park expansion and consists of 56 4×10 plots, four of them dedicated to growing food for the Friends of St. Martin de Porres food ministry at Holy Cross Catholic Church. All 52 rental plots have been rented.
We
are an organic garden. Though the land on which our garden sits is owned by DeKalb County, we are its stewards. Our commitment to organic gardening extends beyond its practice toincreasing its acceptance and use as the most effective method for growing healthy plants and building healthy soil. Our first class in the garden (Gardening 101 Demonstration) illustrated this commitment with lessons on the history and consequences of synthetic and chemical fertilizers and pesticides, and the availability, superiority, and application of natural inputs. The class concluded with hands-on transplanting demonstrations.Run by an all-volunteer organization, the garden consists of community-minded, health-conscious members who value conservation, self-reliance, civic participation, and neighborhood beautification. Our founding members have donated thousands of hours of labor and sweat equity to turn our dream of a garden into a reality.
Advocates of community gardening cite “community cohesion” and “increased social interaction” as two of its many benefits. These are certainly in evidence in our young garden, which has become more than just a place for people to gather; the garden actually creates the opportunity for people to connect. Additionally, the Henderson Park Community Garden connects Tucker to its agricultural roots as the process of sowing, tending, and reaping provides the link to a past when most people knew how to grow their own food.
The Henderson Park Community Garden was started under DeKalb County’s Garden in the Parks program. In accordance with the program, the HPCG is responsible for the development, construction, upkeep, watering, and overall maintenance of the garden area; ensuring that garden rules are followed; handling plot rentals
; and paying permit fees and water usage charges.
WELCOME to one of the largest youth soccer clubs in Georgia. Triumph Youth Soccer Association (TYSA) is a non-profit volunteer organization dedicated to the successful and enjoyable game of soccer – the world’s most popular game! TYSA is the largest youth sports association in DeKalb county and home to more than 1000 players on more than 100 teams. Playing soccer at TYSA is a great way for your child to stay fit and develop athleticism and coordination while building lasting friendships. We offer both spring and fall programs for children ages 3-19. For program details specific to your child’s age, please select the appropriate age group from the drop-down menu. OUR MISSION: To provide a high quality soccer program for youth in our community that cultivates player development and a passion for the game through exceptional instruction in a family-focused atmosphere.
DIRECTIONS
From Downtown Atlanta: I-285 to LaVista Road. Head outside the perimeter on LaVista. Left on Midvale Road. Right on Oakvale Place House in cul-de-sac.
More HOMES FOR SALE in the neighborhood:
Call or text Sally English 404-229-2995 for easy showings. Sally English and the English Team specialize in homes and neighborhoods convenient to Emory University, The Centers for Disease Control CDC and CHOA. See our website at englishteam.com for great home buying advice

