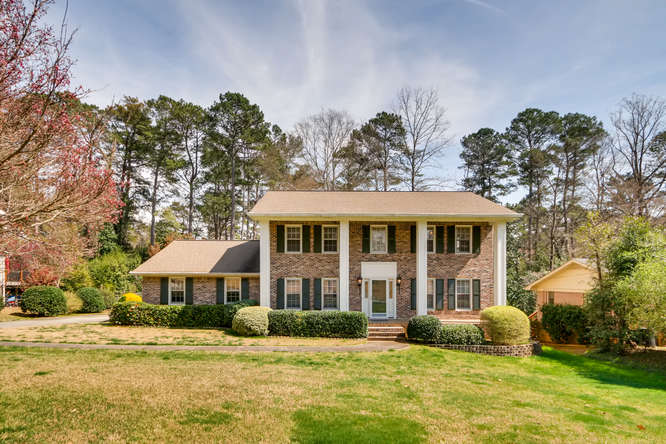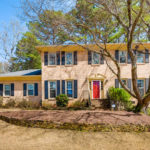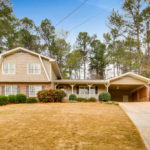Description
2673 Canna Ridge Circle NE, Atlanta, GA 30345 listed for sale by Sally English, Associate Broker, Realty Associates of Atlanta LLC. Call or text Sally English 404-229-2995 for easy showings.
Renovated home in Hawthorne Elem School district/Lakeside HS.New kitchen 2016 with Kings Craftsman cabinets, Cambria quartz countertops, Stainless steel appliances (gas cooktop). Hardwood floors in most main level rooms. Bedroom and full bath on main floor.Full bath, rec room and potential future BR on finished terrace level.Spacious master suite on second floor.Large deck with trex flooring overlooks large partially fenced back yard.NEW: HVAC (2014),garage door (2017). tankless water heater (2010), exterior doors (2013). Convenient to Emory, CDC, CHOA.
SCHOOLS:
Students at 2673 Canna Ridge Circle NE, Atlanta, GA 30345 attend High Scoring Hawthorne Elementary School, Henderson Middle School and Lakeside High School in the DeKalb County Public Schools System. Other nearby schools include Globe Academy Charter, IHM, Marist, Saint Pius X
HAWTHORNE ELEMENTARY (excerpt from Great Schools Website)
We looked all over the city to find the right school for our child. Money was no obstacle – after all the research – HAWTHORNE was our first choice! We moved our family to be in this school. Come & visit – it’s really unique! I challenge anyone to find a better school ITP!
I can’t say enough wonderful things about Hawthorne. Our family moved to Atlanta this spring and we spent four months touring the “best” private and public schools in the metro area. Given our child’s needs, we chose Hawthorne because they have an inclusive education program that is unparalleled. Our team of teachers, psychologists and specialists is simply amazing…each person is talented, loving, easy to work with and dedicated. The principal and vice-principal are energetic and engaged…their school spirit and professionalism sets a great standard for everyone else. The level of instruction, technology integrations, aquaponics science lab, and school garden are all great… It’s a hidden jewel
LAKESIDE HIGH SCHOOL (Excerpt from Great Schools Website)
I am so happy to have my daughter attend Lakeside. The opportunities for AP instruction and extra-curricular involvement are excellent. The new construction has turned the school into a first class environment. The principal is extemely dedicated and deals aggressively with any negative situations that arise (as they always do in high school).
COMMUTE 2673 Canna Ridge Circle NE, Atlanta, GA 30345
The home is within an easy car commute to Emory University, Centers for Disease Control, VA hospital without using any Interstate Highways.
Directions: From downtown Atlanta: I-85 North to Shallowford Rd Exit. Right on Shallowford Rd. Left on Briarcliff Rd. Right on Cravey Drive. Right on Canna Ridge Circle. House on right.
FEATURES of 2673 Canna Ridge Circle NE, Atlanta, GA 30345 FMLS #6519292
- 4 Bedrooms, 4 Full baths.
- Rocking chair front porch with elegant columns.
- Hardwood floors on main floor
- HVAC replaced 2014
- Garage door replaced 2017
- Tankless water heater installed 2010
- Exterior doors replaced 2013
- Kitchen renovation 2016
- Roof replaced 2010
- New exterior paint 2016
- 3 bedrooms and interior molding painted in 2019
- Breda Termite Bond with 10 Yr nonescalating contract ($180) 2018
- MAIN LIVING LEVEL: living and dining rooms, kitchen, breakfast room, family room, bedroom, full bath
- 2 story entrance foyer features a ceramic tile floor, chandelier, L shaped staircase to second floor. Cased opening to living room.
- Large living room with 2 windows and cased opening to dining room. Carpet. Dentil molding.carpet. Chandelier. Double doors to kitchen.
- Dining room also has dentil molding and carpet. Double window, chandelier, double doors to kitchen.
- Spacious renovated Kitchen (2016) features white cabinets by Kings Craftsman with Cambria quartz countertops. Teresa Morris was the designer for the 2016 renovation. White Cabinets have soft close drawers and flush cabinet doors. Pullouts throughout the cabinetry help keep things organized. Subway tile backsplash. Glassfront display doors on several cabinets. hardwood floors. Recessed lighting. Oversize under-counter double-bowl stainless-steel sink with goodeneck faucet. Pendent light over sink. Kitchen open to large breakfast room.
- New (2016) stainless steel finish appliances include a Dacor 6 burner gas cooktop, Thermador Wall Ovens (top is convection, bottom is traditional self-cleaning), Bosch dishwasher. Microwave oven.
- Breakfast room with large bay window overlooking private backyard has hardwood floors, chandelier. Lots of ambient light.
- Family room is open to lotchen and breakfast room through a cased opening. Double glass doors open to deck. Wood paneling and hardwood floors. Ceiling fan and light. Brick fireplace with gas logs, raised hearth, custom mantle and flanking bookcases. Door to 2 car garage with remote controlled door opener.
- Deck with trex flooring overlooks very private backyard. Grassed back yard. Partially fenced
- Main floor full bath accessed from front hall. Ceramic tile floor, tub-shower combination, white vanity cabinet with faux marble top and vanity sink.
- Main floor bedroom across from bath has carpet, 2 windows and closet.
- Steps down to basement terrace level also located on front hall.
- Terrace level Rec room is large and currently houses seller massive model train village and setup. Door to back yard. Windows.
- Terrace level home office.
- Terrace level full bath with ceramic tile floor, walk-in shower, vanity sink and cabinet.
- Potential 5th bedroom on terrace level or use as storage area.
- Unfinished workshop area also located on terrace level.
- UPPER BEDROOM LEVEL includes 4 bedrooms and 2 baths
- Master bedroom located on quiet side of house has a walk-in closet with built-in shelving, 2 front windows plus single side window, ceiling fan and light, hardwood floors.
- Master bath features a ceramic tile floor, walk-in shower with ceramic tile walls and glass shower door, white vanity cabinet with vanity sink.
- 2 additional spacious bedrooms on upper level with good closets and ceiling fans.
- Hall bath features a ceramic tile floor, tub-shower combo, large white vanity cabinet with makeup desk and vanity sink. Window.
Leslie Beach Club SWIM AND TENNIS
Established in 1967, LBC is a private neighborhood swim and tennis community. Facilities include a 25 yard heated pool with water slide and diving well, 5 lighted tennis courts, covered baby pool and shaded playground, poolside concessions and picnic area.
LBC is the heart of the neighborhood’s summer activities, which include pool parties, tennis tournaments, swim meets, movie nights and potluck dinners. In addition to frequent community activities, many members also participate on competitive Atlanta Lawn and Tennis Association (ALTA) and the Atlanta Swim Association League recreational summer team for kids. There is almost always something going on at the Club.
In addition to frequent community social activities, members also participate in Atlanta Lawn and Tennis Association (ALTA) and Atlanta Swim Association recreational programs. For information about joining our swim and tennis community, please contact the Membership Chairman.
More HOMES FOR SALE in the neighborhood
Call or text Sally English 404-229-2995 for easy showings. Sally English and the English Team specialize in homes and neighborhoods convenient to Emory University and The Centers for Disease Control CDC. See our website at englishteam.com for great home buying advice



