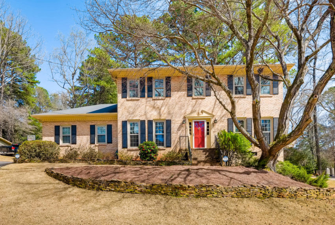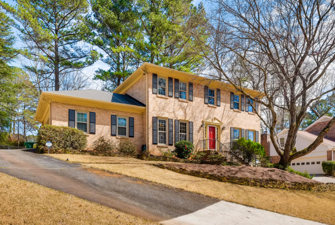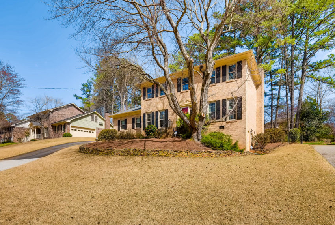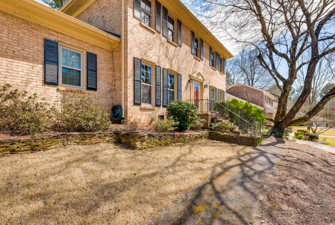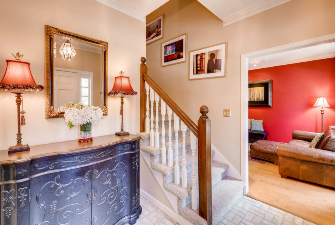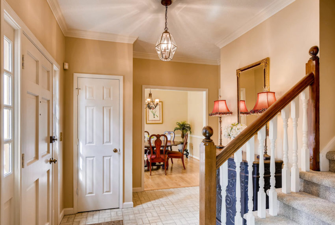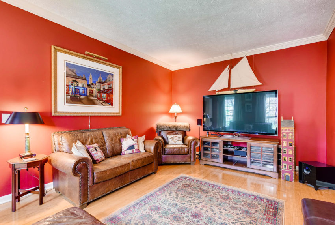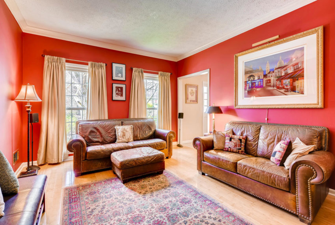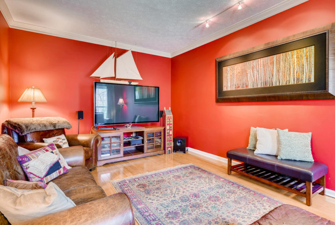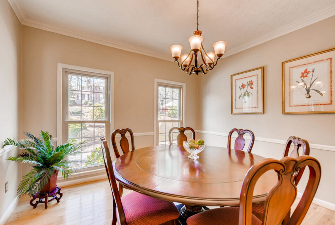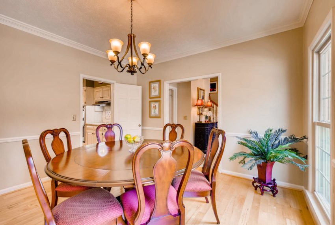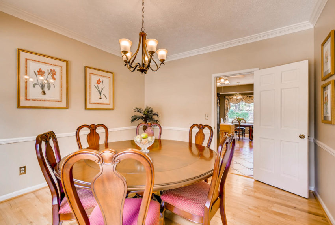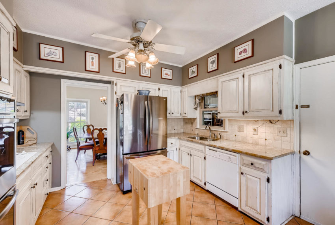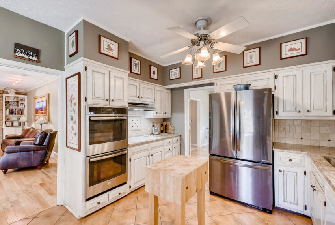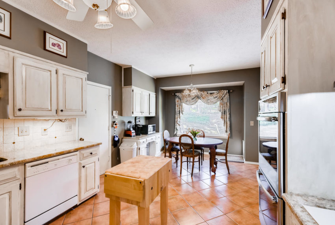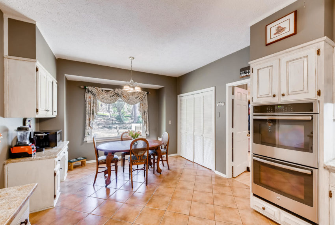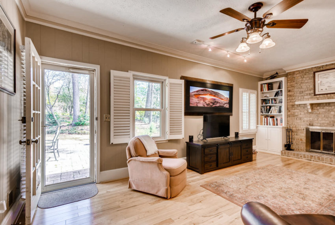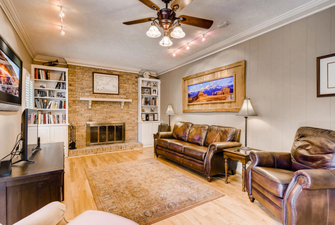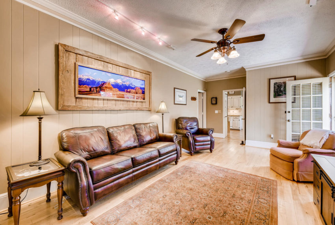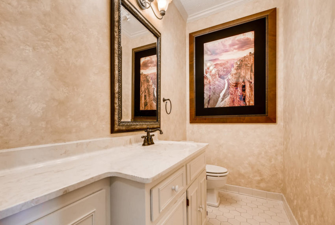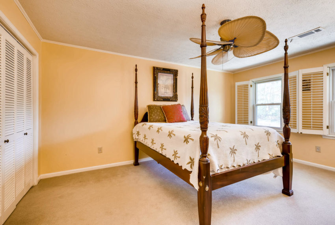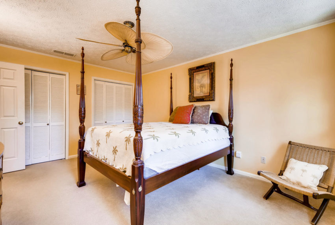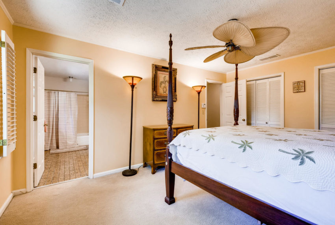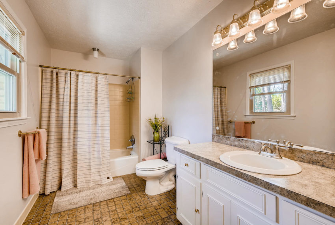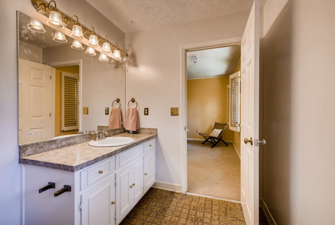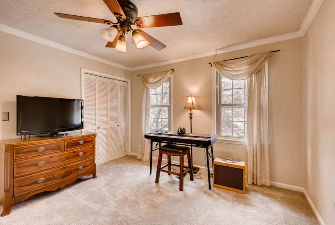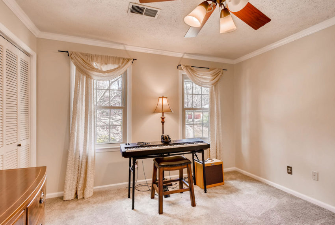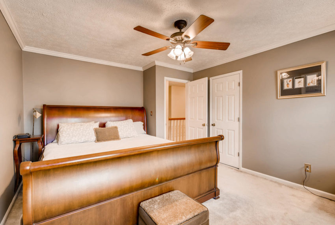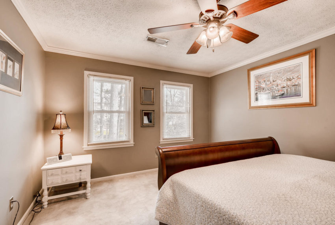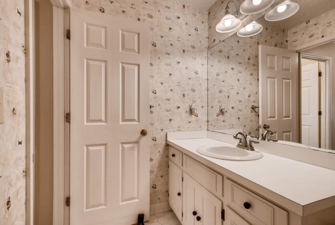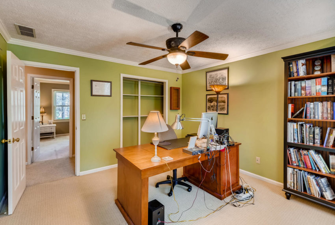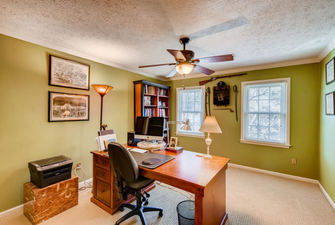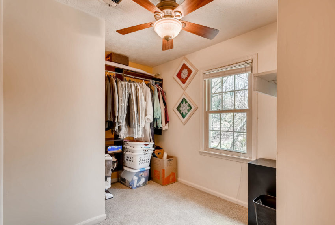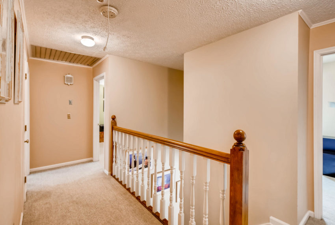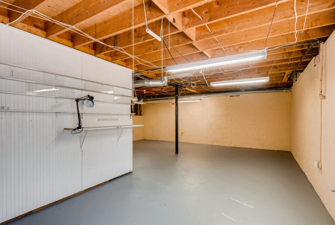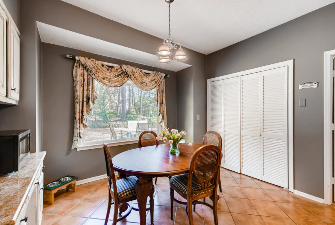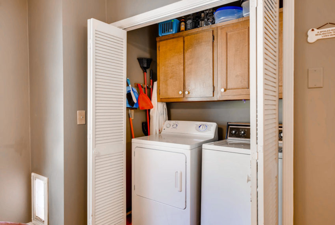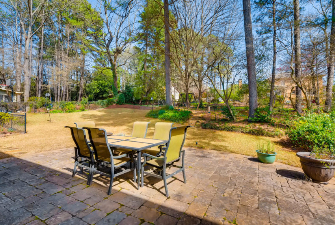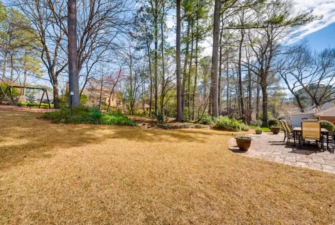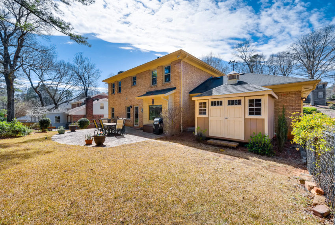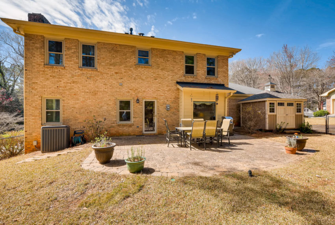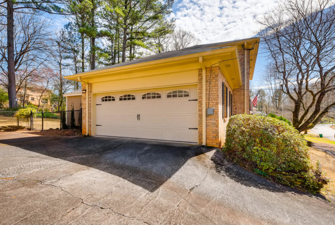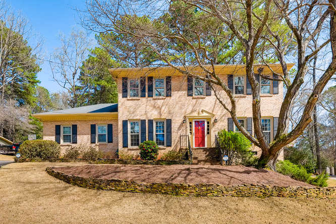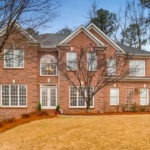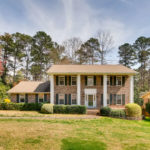Description
4017 Wembley Forest Way, Atlanta, GA 30340 listed for sale by Sally English, Associate Broker, Realty Associates of Atlanta LLC. Call or text Sally English 404-229-2995 for easy showings.
4 sides low maintenance brick home in Lakeside High School district. New energy efficient windows and storm doors. Light stain finish hardwood floors on
SCHOOLS:
Students at 4017 Wembley Forest Way, Atlanta, GA 30340 attend High Scoring Evansdale Elementary School, Henderson Middle School and Lakeside High School in the DeKalb County Public Schools System. Other nearby schools include Globe Academy Charter, IHM, Marist, Saint Pius X and Paidea – all located within a reasonable commute.
EVANSDALE ELEMENTARY (excerpt from Great Schools Website)
A STEM and French Foreign Language School
We moved our son from a Montessori school to Evansdale’s 4th grade with some trepidation. However, he was happy there from day one. The school had
very good vibe and a true community feeling. Communications areeffective both ways. Teachers are very supportive and haveflexibility to engage students according to their needs. Class sizes seem to be smaller than in other schools, my son’s class has 20 kids. Homework assignments that I’ve seen so far are challenging and require critical thinking, reflecting, summarizing and making predictions. The homework load is all right – he has something to do every day and can complete his work within 1 hour. My only wish is that French is taught more seriously to kids who are not inimmersion program. So far, I am yet to see any progress in my son’s French.
Submitted by a parent · October 30, 2017LAKESIDE HIGH SCHOOL (Excerpt from Great Schools Website)
I am so happy to have my daughter attend Lakeside. The opportunities for AP instruction and extra-curricular involvement are excellent. The new construction has turned the school into a
first class environment. The principal isextemely dedicated and deals aggressively with any negative situations that arise (as they always do in high school).
COMMUTE 4017 Wembley Forest Way, Atlanta GA 30340 FMLS 6518475
The home is within an easy car commute to Emory University, Centers for Disease Control, VA hospital without using any Interstate Highways.
I-85 north from Atlanta to Chamblee-Tucker Rd Exit. Turn right on Chamblee-Tucker Rd. Continue to dead end at Pleasantdale Rd. Turn right and continue on Chamblee-Tucker Rd to right on Gladney Drive to right on Wembley Forest Way. House on right.
FEATURES of 4017 Wembley Forest Way, Atlanta GA 30340 FMLS 6518475
- 4 Bedrooms, 2.5 baths.
- 4 sides low maintenance brick home
- Hardwood floors on main floor – maple with light stain.
- 9 foot ceilings on main floor.
- Roof Replaced 2009 – Certainteed 30 yr shingles.
- Original windows have been replaced with energy efficient insulated glass windows.
- Energy Efficient Storm doors on front and back door.
- Furnace – 2002. AC Unit replaced 2007
ROOM BY ROOM DESCRIPTION - MAIN LIVING LEVEL: entrance foyer, living room/media room, dining room, kitchen, breakfast room, family room.
- Entrance foyer features cased opening to living room/ media room and dining room. Open to hall to back living area. Ceramic tile floors. Exposed L shaped staircase to second floor. Crown molding.
- Large living room with 2 windows. Used by owner as media room. Designer paint. Hardwood floors. Track lighting.
- Dining room also has two windows and hardwood floors. Chandelier, door to kitchen. Crown and chair molding.
- Spacious Kitchen has antique white painted cabinets with a coffee rub highlight stain. Granite countertop and tumbled marble ceramic tile backsplash. Under counter sink with gooseneck faucet. Ceiling fan and light. Ceramic tile floor.
- Premium appliances include 2 GE Profile convection ovens in stainless steel finish and wall mount. GE Electric smooth surface cooktop. Whirlpool dishwasher.
- Kitchen is open to adjacent breakfast room. ceramic tile floors. Great views of lovely fenced back yard through oversize picture window in boxed bay rear of room. Desk and more storage cabinets. Door to two-car side-drive in garage. Opening to Family room.
- Family room features painted paneling, hardwood floors. Brick fireplace with gas logs, raised hearth, custom mantle and flanking bookcases. Track lighting. Ceiling fan and light. French door to patio.
- Patio with attractive stone pavers overlooks private backyard. Level grassed area plus a more wooded rear area. Chain link fence. Ready for pets and play.
- Powder bath off front hall features a white vanity cabinet with faux marble top and vanity sink. White ceramic tile floor.
- Basement access from front hall. Approx 1,248 sq feet (DeKalb Co. Tax Records) of additional unfinished space in daylight basement. Door to exterior. Perfect for rec room, storage, or your special need.
- UPPER BEDROOM LEVEL includes 4 bedrooms and 2 baths and a flexible office or storage space.
- Master bedroom located on quiet back of house has a walk-in closet, 2 windows with plantation shutters, ceiling fan and light. Carpet. Crown mold.
- Master bath features a ceramic tile floor, tub-shower combination and ceramic tile walls. White vanity cabinet with vanity sink. Ceramic tile floors.
- Rear bedroom with good closet, designer paint, carpet and ceiling fans.
- Front bedroom used as home office. Carpet, double door closet, two windows, ceiling fan and light.
- Hall bath features white ceramic tile floor, tub-shower combo, white vanity cabinet with vanity sink.
- “Swing” room would be good for a smaller home office, extra storage closet, nursery or your special use.
More HOMES FOR SALE in the neighborhood:
Call or text Sally English 404-229-2995 for easy showings. Sally English and the English Team specialize in homes and neighborhoods convenient to Emory University, The Centers for Disease Control CDC and CHOA. See our website at englishteam.com for great home buying advice.

