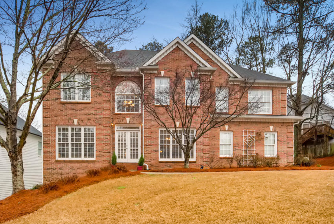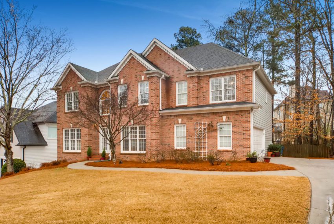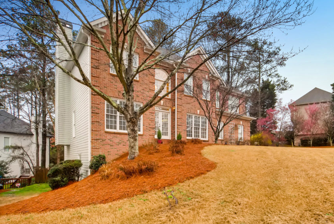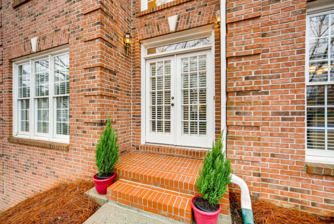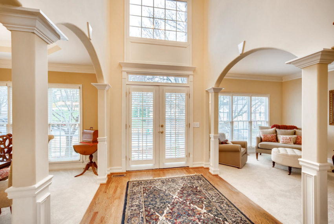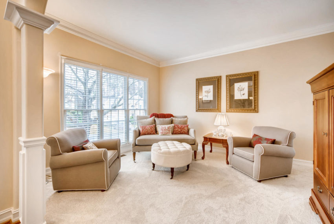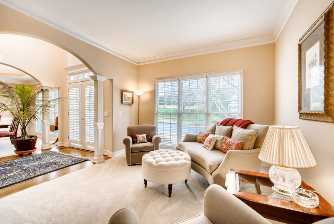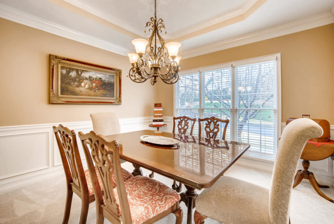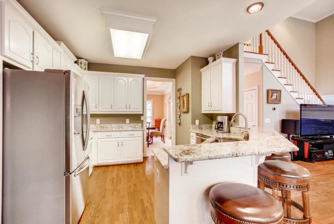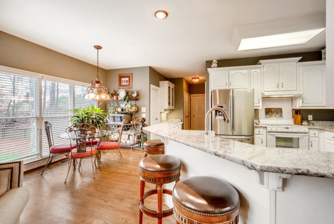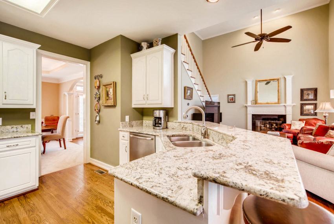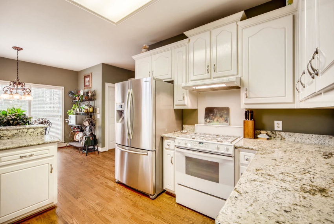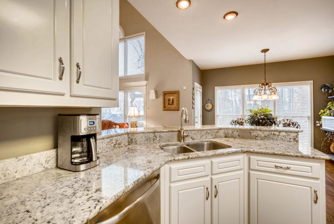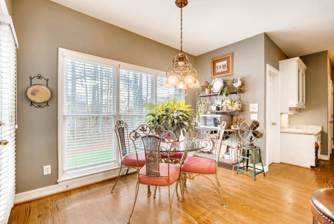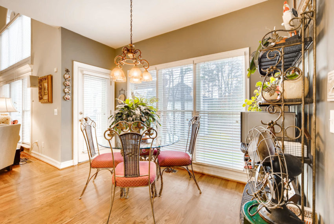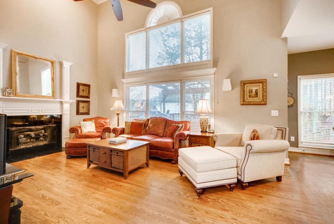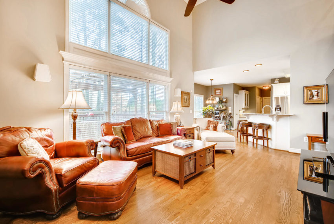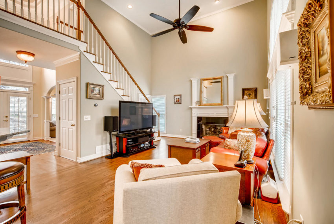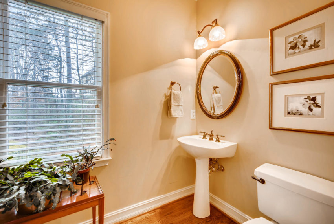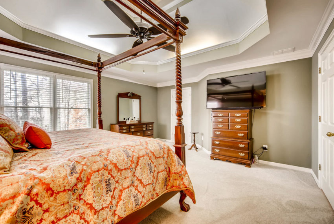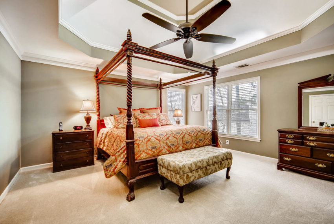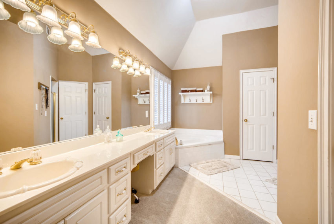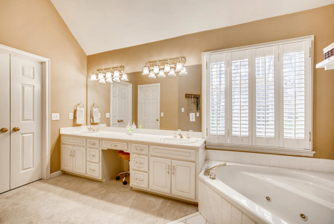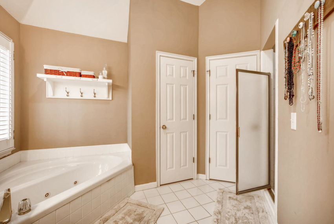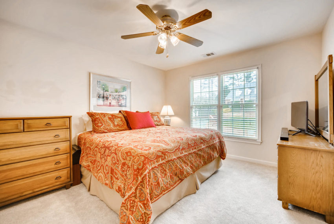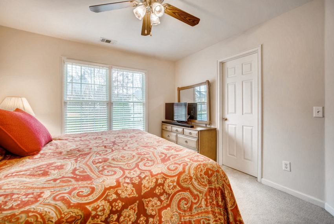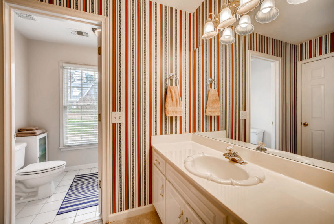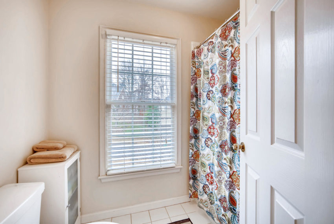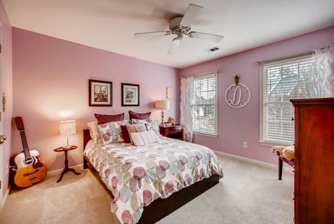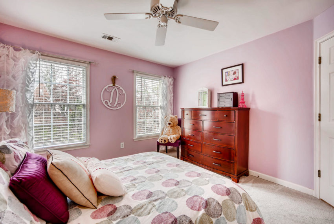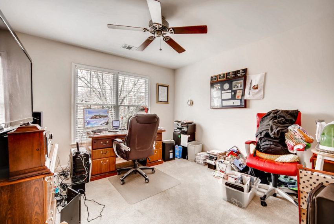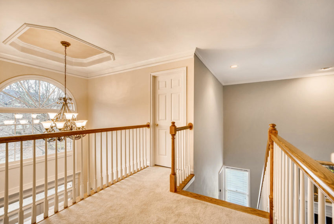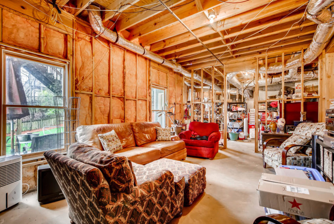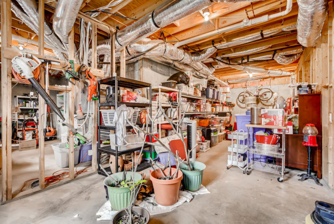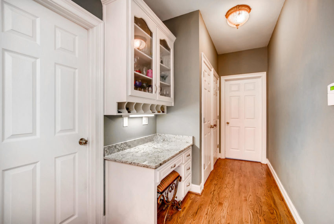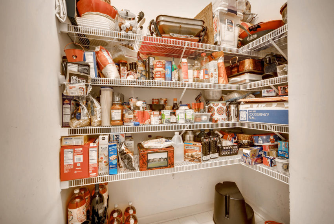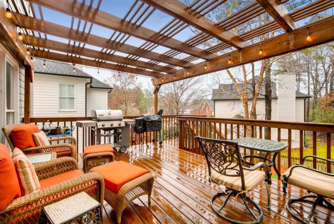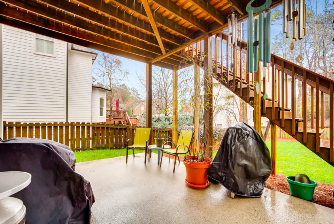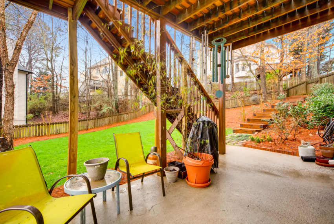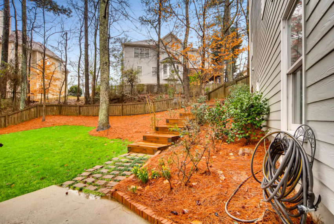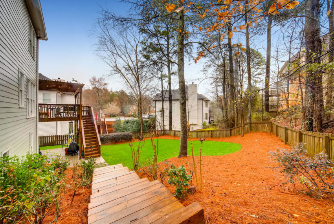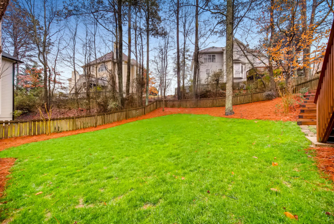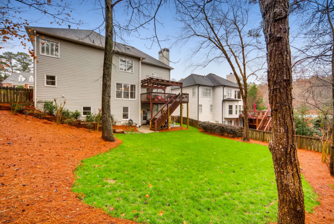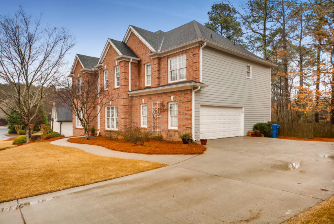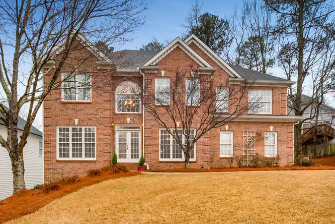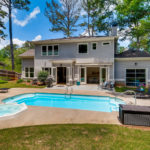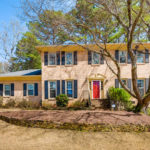Description
530 Oakmont Hill, Duluth, GA 30097 listed for sale by Sally English, Associate Broker, Realty Associates of Atlanta LLC. Call or text Sally English 404-229-2995 for easy showings.
Custom built home with features not found at this price point. Northview named in Top 100 High Schools in the United States. 2 story family room and entrance foyer. Hardwood floors on main level. Full basement ready for your finish. New fescue sod in fenced and fairly level back yard perfect for outdoor fun and pets. Spacious kitchen with breakfast bar and Thermador 5 burner gas range. Outstanding deck for spring summer and fall outdoor entertaining. Get spoiled by convenience to schools, shopping, restaurants, parks and places to worship. Will not last at this price.
SCHOOLS
Students at 530 Oakmont Hill, Duluth, GA 30097 attend High Scoring Wilson Creek Elementary School, River Trail Middle School and Northview High School in the Fulton County Public Schools System.
COMMUTE 530 Oakmont Hill, Duluth, GA 30097
The home is within an easy car commute to Duluth, Johns Creek, Alpharetta and Roswell.
FEATURES of 530 Oakmont Hill, Duluth, GA 30097 FMLS #6509755
- 4 Bedrooms, 2.5 baths.
- 2,796 Square feet per Fulton Co. tax records. (Does not include full basement)
- Built in 1996 by an independent custom home builder.
- Oakmont Subdivision
- Double garage features an overhead door with remote controls.
- 2 story ENTRANCE FOYER features custom front door with architectural window above. Foyer has views of living room, dining room and family room. Hardwood floors. Chandelier.
- 9-foot ceilings main floor.
- Hardwood floors on main floor.
- FORMAL LIVING ROOM features carpet, custom wood moldings, triple window. Cased opening to foyer. French door to Family room.
- FORMAL DINING ROOM also has carpet. Cased opening to foyer and door to kitchen. Beautiful chandelier. Double windows. Elegant but also comfortable for family occasions.
- PROFESSIONAL KITCHEN is open to family room and breakfast room. White cabinets with granite countertops. One of the best breakfast bars we have seen – two levels with rounded edges on both sides of the countertop. Recessed lighting. Hardwood floors. Undercounter deep bowl double sink with designer gooseneck faucet. Never miss a beat while preparing meals as entire back side of home is an open floor plan.
- Premium appliances include a Thermador gas range (professional series) with duel fuel ovens including a convection oven setting. GE dishwasher with hidden control panel and stainless steel finish.
- BREAKFAST ROOM located in bay window across from breakfast bar has great views through triple windows of the beautiful back yard. French door to party deck. Hardwood floors. Built in work desk with glass front cabinets above in the back hallway.
- Large walk-in pantry has room for all your groceries from Costco runs and Whole Food Sales. Coat closet and door to garage are also located on back hall.
- POWDER BATH on back hall has hardwood floors and a pedestal sink.
- Oversize LAUNDRY ROOM has storage shelves and room for your “out of sight” items. Vinyl floor.
- TWO STORY FAMILY ROOM is the focal point of the home and features a fireplace with gas logs, custom mantle and marble surround. Double stacked triple windows are topped by an architectural window creating a wall of glass overlooking the back yard. Ceiling fan and recessed lighting. Wood floors. Open staircase to second floor has stain hardwood treads, stain finish handrail and painted pickets. This room packs a lot of wow power.
- New carpet (2017) in Living room, dining room and all 4 bedrooms.
- MASTER BEDROOM has a deep tray ceiling.Carpet, Nest Thermostat and security system control pad, Ceiling fan. Double plus single windows.
- MASTER BATH features a dressing area with carpet and a wet area with ceramic tile floor. Dressing area vanity cabinet in French white features a sim marble countertop with French style vanity sinks. Corner soaking tub has jacuzzi style jets and a window with blinds above. Walk-in shower with glass door, ceramic tile floor and walls, hand sprayer and shower head. Linen closet.
- Front corner BEDROOM #2 features carpet floors, ceiling fan and light, double windows, double door closet, door to hall bath dressing area.
- HALL BATH has separate dressing and wet areas. The dressing area has a carpet floor and French white vanity cabinet with faux marble countertop and French style vanity sink. Wet area has a ceramic tile floor and tub-shower combination.
- BEDROOM # 3 has designer paint, carpet, ceiling fan and double door closet.
- BEDROOM #4 is used as a HOME OFFICE by current owners.
- UPSTAIRS LANDING is open to two story front foyer and two story family room.
- Two-inch faux wood blinds in most rooms.
- FULL BASEMENT is ready for your finish. Perfect location for a rec room, media room, teen suite or additional bedroom. Daylight on two sides. Workshop area. Lots of room for storage. French door to backyard patio. Wide staircase from main level to basement. Walls are already framed and electrical wiring finished. Pretty easy conversion to finished space.
- DECK on main level has steps to back yard and overhead pergola.
- NEW CARPET in many rooms.
- Hardwood floors refinished and new stain.
- Concrete siding
- Brick front
- Roof: 10 years old
- Community Pool part of HOA quarterly fee 0f $163.00
DIRECTIONS
From I-285 take GA-141 N to Abbotts Bridge Rd in Johns Creek. Turn left on Abbots Bridge Rd. Turn Left on Oakmont Hill Dr. House on left. OR From I-285 take GA 400 North to exit 10. Right onto GA-120 E/Old Milton Pkwy. Left on Kimball Bridge Rd. Street changes names to Abbots Bridge Rd. Continue on Abbots Bridge to right on Oakmont Hill in Johns Creek
More homes for sale in the neighborhood:
Call or text Sally English 404-229-2995 for easy showings. Sally English and the English Team specialize in homes and neighborhoods in North Atlanta. See our website at englishteam.com for great home buying advice.

