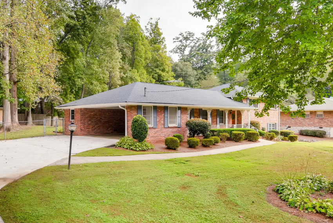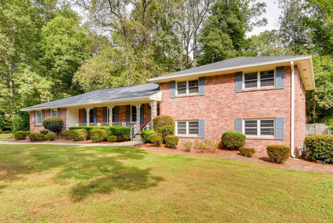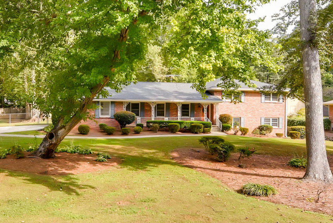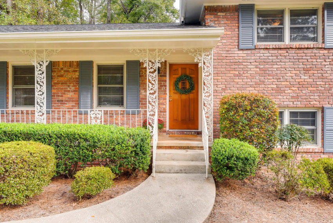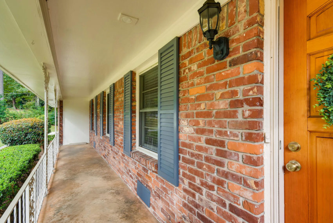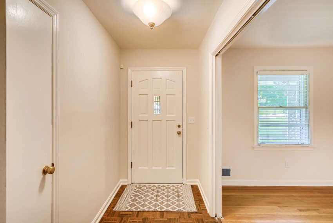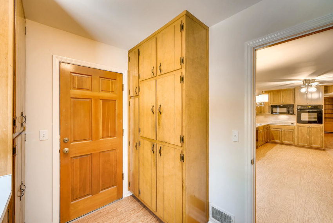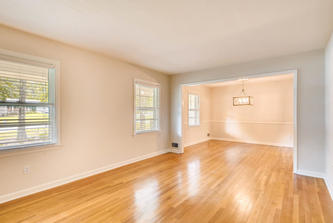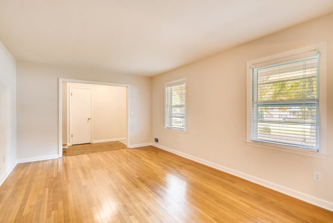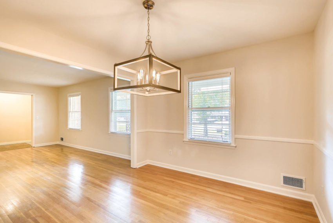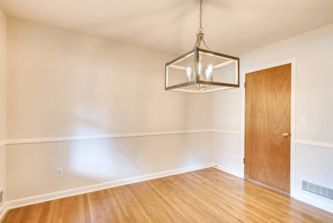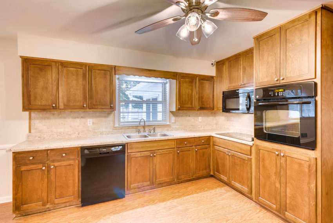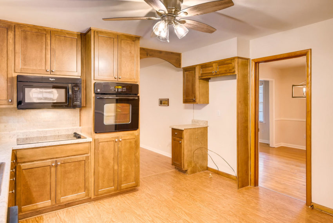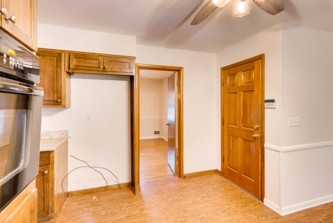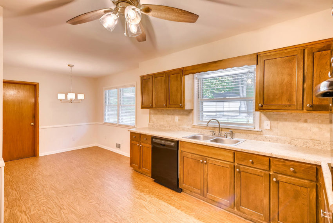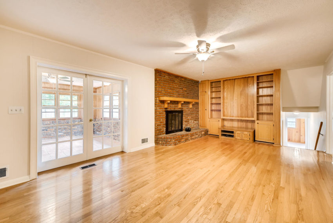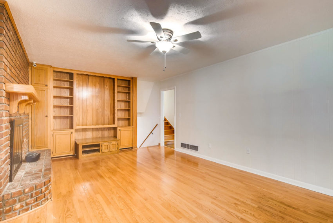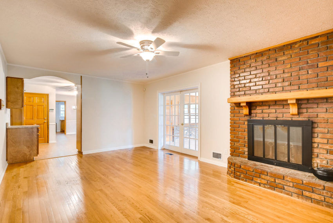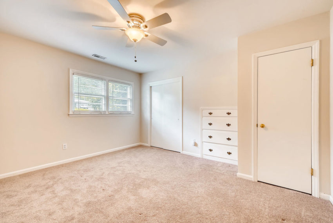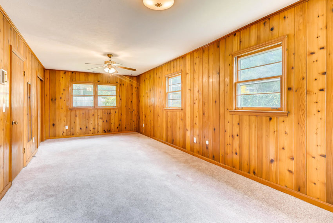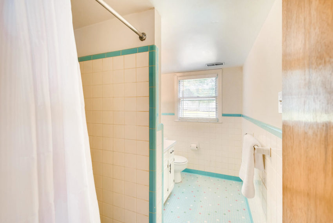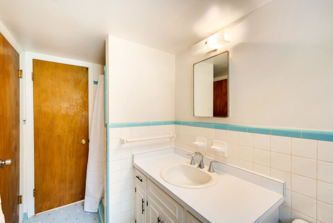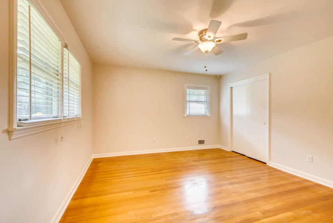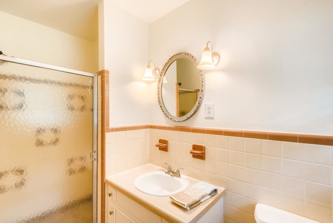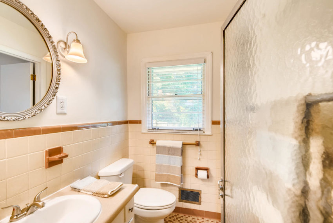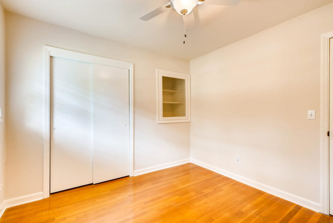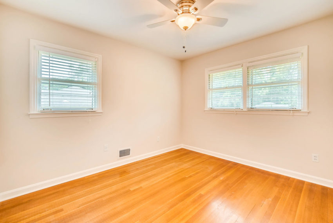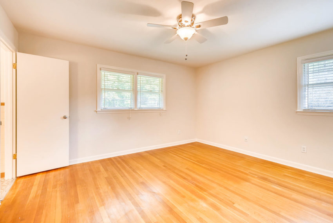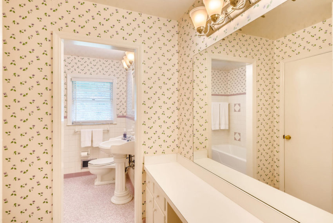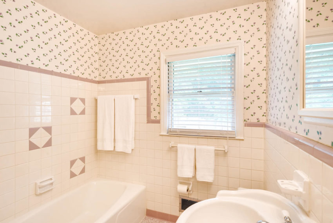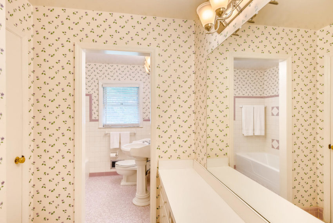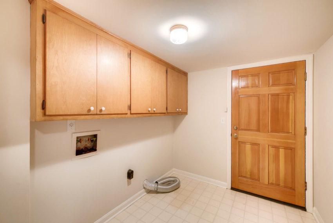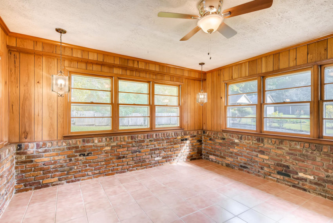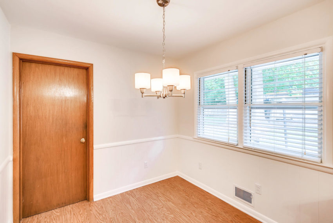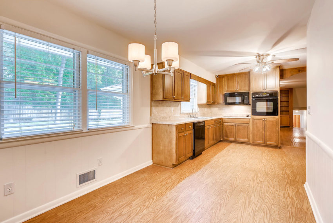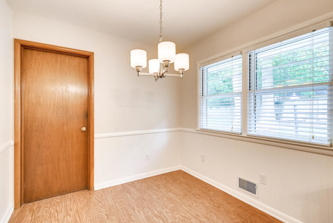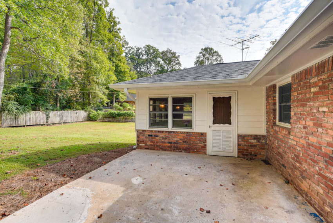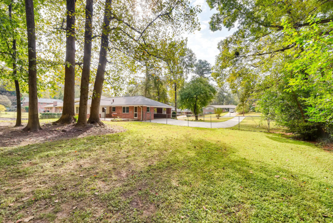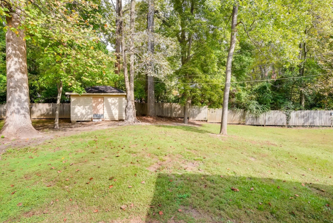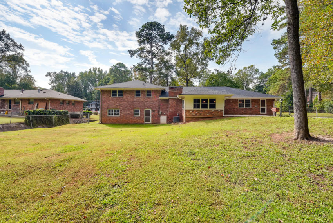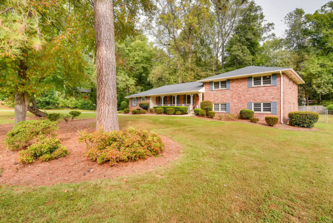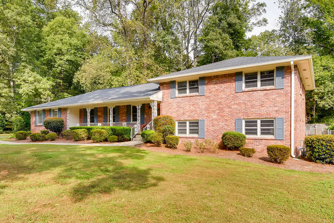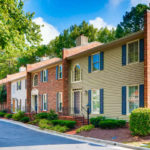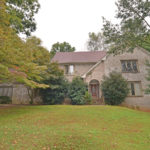Description
3218 Rehoboth Drive, Decatur, GA 30033 listed for sale by Sally English, Associate Broker, Realty Associates of Atlanta LLC. Call or text Sally English 404-229-2995 for easy showings. Sally English and The English Team specialize in homes and neighborhoods with convenient commutes to Emory University, The Centers for Disease Control CDC, VA, CHOA, FEMA, FBI, Mercer University and Midtown Atlanta.
FMLS Description of 3218 Rehoboth Drive, Decatur, GA 30033 FMLS# 6087844
Builders personal home on a 1/2 acre lot in Lindmoor Woods neighborhood. Very spacious split level home: 3 bedrooms 2 baths on upper level, 1 bedroom 1 bath on lower level. Large rec room on lower level a good location for TV and game room. Family room with fireplace, formal living and dining rooms, kitchen, breakfast room and sunroom on main level. Hardwood floors on main and upper bedroom levels. Knock out one wall and this is a completely open floorplan! Large grassed lawns in front and back (completely fenced) yards. 1/2 acre plus. Easy commute to Emory, CDC, CHOA.
SCHOOLS
Students at 3218 Rehoboth Drive, Decatur, GA 30033 FMLS# 6087844 attend High Scoring Laurel Ridge Elementary School, Druid Hills Middle School and Druid Hills High School plus Globe Academy (public charter), all in the DeKalb County Public Schools System. Nearby private schools include IHM, Marist, Saint Pius X and Paidea – all located within a reasonable commute.
COMMUTE 3218 Rehoboth Drive, Decatur, GA 30033 FMLS# 6087844
The home is within an easy car commute to Emory University, Centers for Disease Control, CHOA, VA hospital, Mercer University, FEMA without using any Interstate Highways. DIRECTIONS FROM ATLANTA: North Druid Hills Rd to left on Lawrenceville Hwy to right on McClendon to left on Rehoboth Dr. House on left. OR I-285 to Lawrenceville Hwy. Head inside perimeter on Lawrenceville Hwy to left on McClendon and left on Rehoboth.
FEATURES of 3218 Rehoboth Drive, Decatur, GA 30033 FMLS# 6087844
- 4 Bedrooms, 3 full baths.
- 2,616 Sq Ft finished space per Owner
- Approx 1/2+ acre lot per DeKalb Tax records.
- Built in 1962
- Two large grassed lawns (you could have ballgames going in both yards at the same time!)
- Hardwood floors throughout main level and upper bedroom level.
- 2 inch blinds on most windows.
- Split level floor plan
- remove 1 wall and you could have a very open and modern floor plan.
- Extremely well maintained!
- Storage building / workshop
- Newer driveway with oversize turnaround
- Perfect in-law or teen suite on lower level.
- Security cameras are not active but remain with the property.
ROOM BY ROOM DESCRIPTION
- Front porch with room for seating
- Entrance foyer has a wood parquet floor, cased opening to living room, stairs up to bedroom level and opening to family room.
- Formal living room features hardwood floors, lots of light. Cased opening to Dining Room
- Dining Room also has hardwood floors. Chandelier. Windows and door to kitchen
- Kitchen has stain finish cabinets with laminate countertop and ceramic tile backsplash. Ceiling fan and light. Doors to garage, dining room, open to family room and breakfast room. Stainless steel double bowl sink.
- Black glass finish appliances include a Maytag dishwasher, Whirlpool solid surface cooktop, Whirlpool microwave oven and ventahood combo, GE wall oven.
- Large breakfast room has painted 1/2 paneling on walls, double window, door to pantry.
- Walk-in pantry has lots of storage cabinets and door to back yard.
- Family room features a brick fireplace with raised hearth, glass doors and custom built mantle. Built in bookcases. Ceiling fan and light. Double French doors to Sunroom. Paneling. Stairs to lower level.
- Sunroom has HVAC, 3 walls of windows, door to back yard, ceramic tile floor, ceiling fan and light.
- UPPER LEVEL has 3 bedrooms and 2 baths.
- Master bedroom features hardwood floors, double door closet plus single closet, ceiling fan and light. Door to master bath.
- Master bath has a ceramic tile floor, white vanity, walk-in shower with glass door.
- Bedrooms 2&3 are spacious with hardwood floors, ceiling fans and lights, double door closets, one with extra single door closet.
- Hall bath features ceramic tile floor, dressing area with large dressing vanity cabinet and mirror, 2 linen closets. Wet area with tub/shower, pedestal sink and window.
- LOWER LEVEL has a bedroom, full bath, laundry room and rec room
- Large laundry room has a vinyl floor, storage cabinets, washer and dryer connections.
- Hall bath has a ceramic floor in a “hip once again” aqua color. walk-in shower, white vanity cabinet and sink.
- Huge rec room is ready for your special need: TV room, game room, exercise room, second den or just a place to chill. Stick the noisy members of your family here and enjoy peace and quiet in main floor living areas. You will figure it out to best meet your needs.
- Lower level would also work as an In-Law or teen suite.
SWIM AND TENNIS CLUB: Lindmoor Woods Swim and Tennis Club
Many families in and around the Lindmoor Woods neighborhood sensed a great need for growing a friendly community and felt a pool would help accomplish that. The first season the pool was open was the summer of 1970. The tennis courts were added in 1979/1980.
Our motto is that we are “A Caring Community“, a place where you can feel your kids are safe, and they and you can make friends and connect with others having fun together.
By the late 1990’s, our pool was in poor shape and membership was down to about 80 members. We decided to take out a bank loan in order to renovate and repair the pool. Slowly we gained membership and were debt free by 2001. At the end of 2011, we had 182 member families and continue to be debt free!.
In the early 2000’s, our neighborhood wanted to have a playground. We joined with a neighborhood group and jointly invested and built a playground on our facilities for anyone in the neighborhood (not just members) to use.
In 2005, our tennis courts were in bad shape and needed complete renovation. This time we were “in the black,” and paid $35,000 cash (without any dues increase or bank loans) to have Southeastern Tennis Courts (one of the premier companies in the SE), come and redo our courts.
We continue to grow and change as our members suggest new things and hope you will join us on our journey to create and protect “A Caring Community” for our families.
The POOL • Open extra hours through mid September • Early morning adult lap swimming • 10 am opening time weekdays & Saturday • Shower for cooling off after a hot day • Professional lifeguards who enforce rules • Pool Management Service to keep water clean • Saline pool • Two diving boards • Semi-covered toddler pool • Click here for information on how to join our pool
Swim TEAM • Enthusiastic coaches • Team parties • Morning & evening practices • Fun Tuesday activities • Active parental involvement • Click here for information on how to join our teamSocials • Monthly potluck dinners • Special holiday BBQ’s • 4th of July Parade and games • Private parties in pavilion • Dive-in movies • Band nights • Octoberfest • Holiday bonfire
Tennis • 2 beautiful tennis courts • Professional tennis instructor • ALTA tennis team • Tennis tournaments • Tennis lessons for all ages 4+
Playground • Available year round
More HOMES FOR SALE in the neighborhood:
Call or text Sally English 404-229-2995 for easy showings. Sally English and the English Team specialize in homes and neighborhoods convenient to Emory University, The Centers for Disease Control CDC and CHOA. See our website at englishteam.com for great home buying advice.

