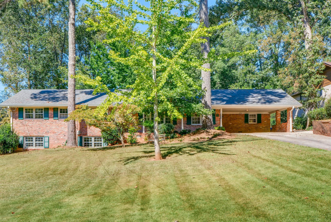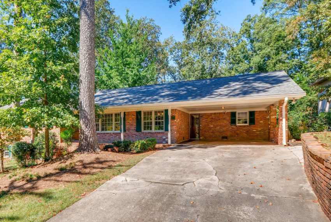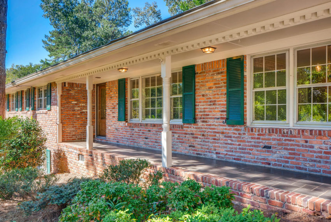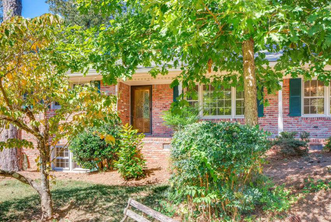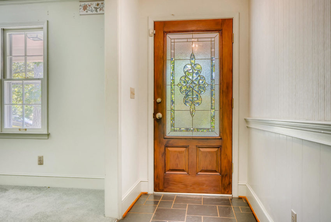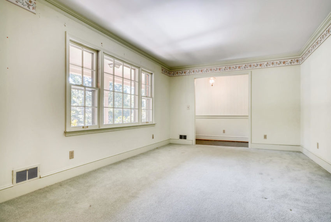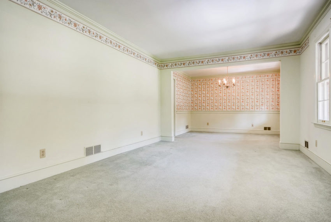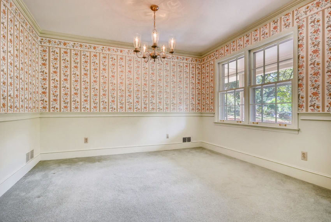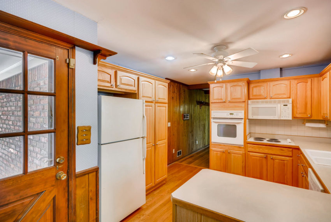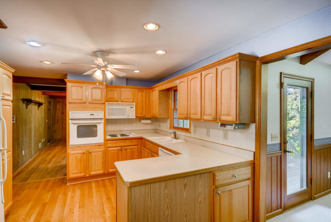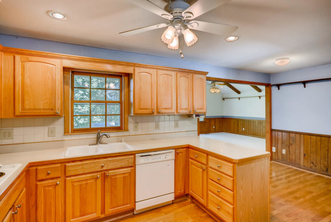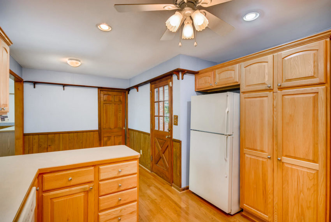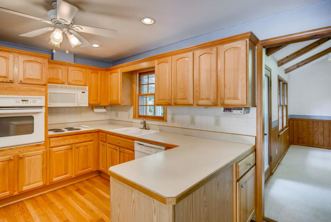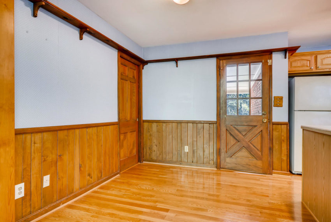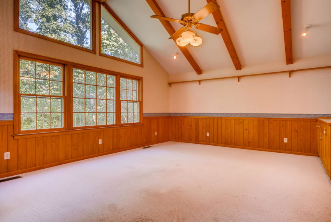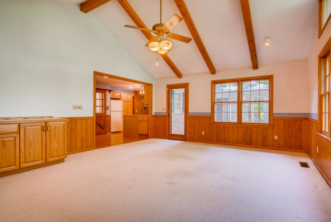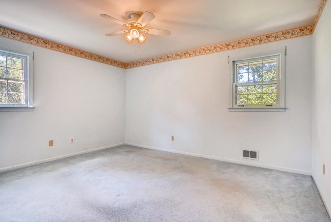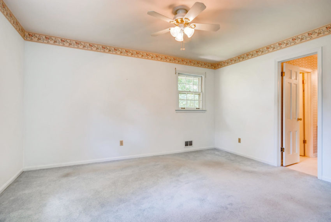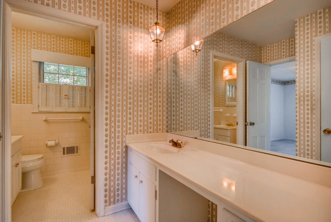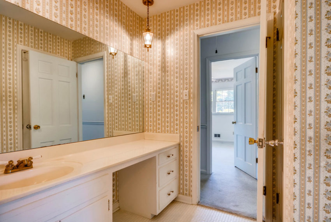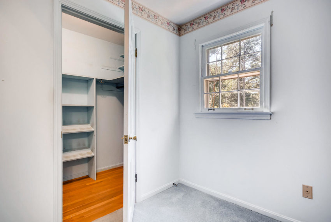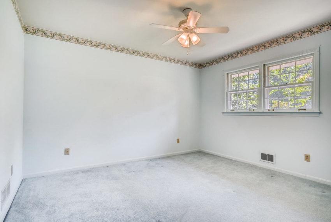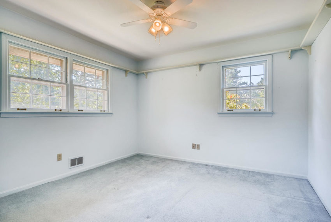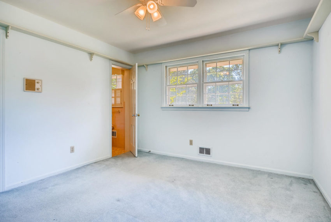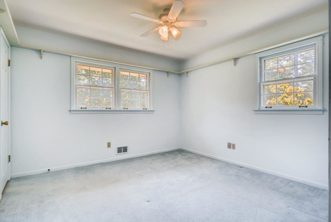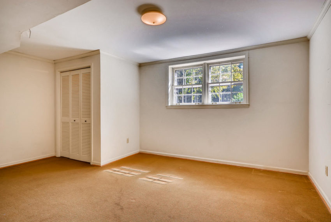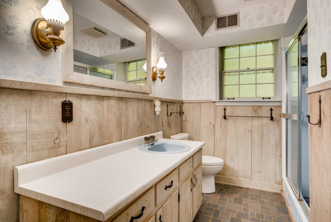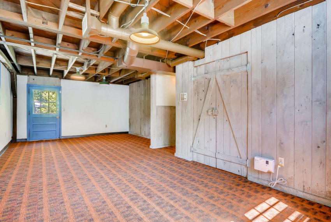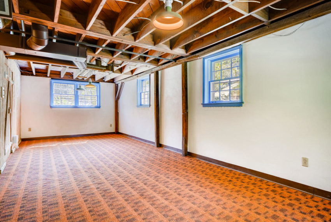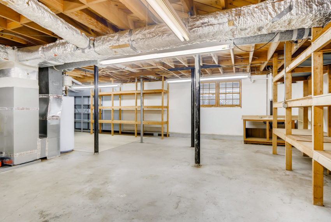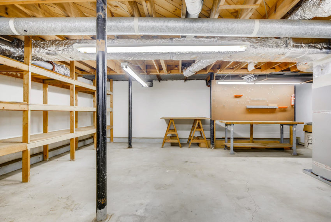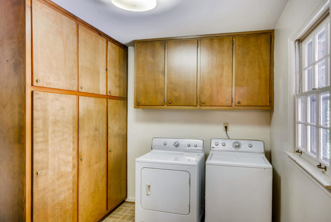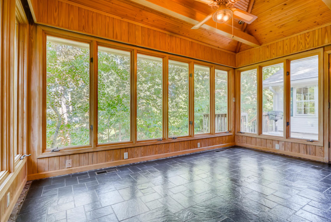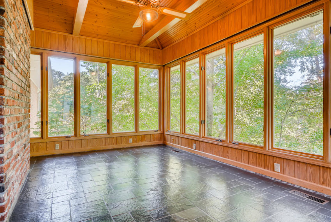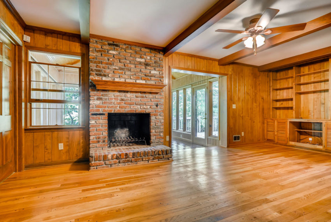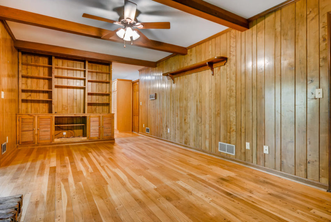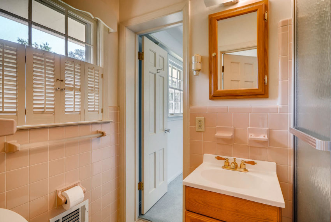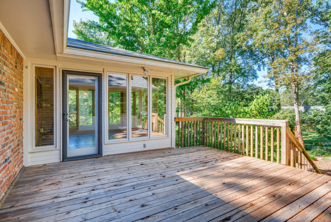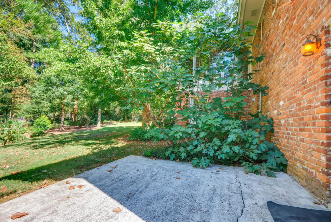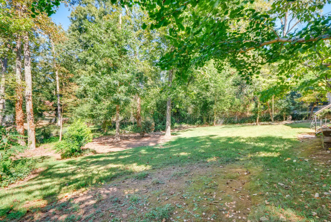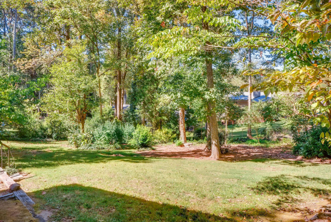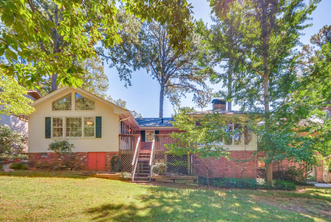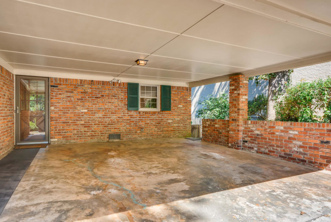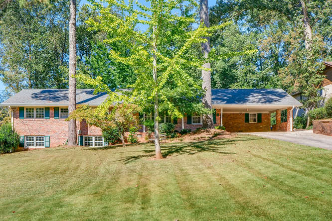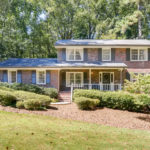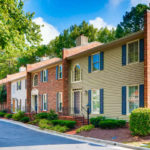Description
2624 Varner Drive NE, Atlanta GA 30345 listed for sale by Sally English, Associate Broker, Realty Associates of Atlanta LLC. Call or text Sally English 404-229-2995 for easy showings. Sally English and The English Team specialize in homes and neighborhoods with convenient commutes to Emory University, The Centers for Disease Control CDC, VA, CHOA, FEMA, FBI, Mercer University and Midtown Atlanta.
FMLS Description of 2624 Varner Drive NE, Atlanta GA 30345 FMLS# 6074076
Spacious brick ranch with a vaulted family room addition, sunroom addition and full basement. Hardwood floors in almost every room on main level. Finished rec room, full bath and bedroom on terrace level has shiplap board finish Joanna Gaines would love. Original owner was a woodworker/craftsman and left his touches in almost every room of the house including bookcases, vanities, beautiful trim and decorative beams. Sunroom was originally a screen porch and has a vaulted ceiling with tongue and groove wood ceiling. New roof and gutterguards 2016, chimney cap and updates 2014, new HVAC 2014. Kitchen has been renovated. Easy commute to Emory,CDC,CHOA.
SCHOOLS
Students at 2624 Varner Drive NE, Atlanta GA 30345 attend High Scoring Henderson Mill Elementary School, Henderson Middle School and Lakeside High School in the DeKalb County Public Schools System. Nearby private schools include Globe Academy, IHM, Marist, Saint Pius X and Paidea – all located within a reasonable commute.
Henderson Mill Elementary School is STEM certified and STEAM certified.
STEM CERTIFICATION in a nutshell ” high quality educational opportunities in science, technology, engineering, and mathematics (STEM) fields. STEM education is defined as an integrated curriculum (as opposed to science, technology, engineering, and mathematics taught in isolation) that is driven by problem solving, discovery, exploratory project/problem-based learning, and student-centered development of ideas and solutions.”
COMMUTE 2624 Varner Drive NE, Atlanta GA 30345 FMLS# 6074076
The home is within an easy car commute to Emory University, Centers for Disease Control, CHOA, VA hospital, Mercer University, FEMA without using any Interstate Highways. DIRECTIONS FROM ATLANTA: I-85 North to Shallowford Rd. Right on Shallowford. Left on Briarcliff Road. Left on Cravey Drive. Right on Varner Drive (at fork). Continue on Varner to house on left.
FEATURES of 2624 Varner Drive NE, Atlanta GA 30345 FMLS #6074076
- 4 Bedrooms, 3 full baths.
- 3,372 Sq Ft finished space per Owner
- Approx 1/2 acre lot per DeKalb Tax records.
- Built in 1965
ROOM BY ROOM DESCRIPTION
- Front Porch entrance has a leaded glass front door. Slate floor on front porch, Storm door. (Storm windows throughout home)
- Entrance foyer also has the same slate floor and a cased opening to formal living room, entrance to back hall.
- Formal living room has the original hardwood floors under the carpet. Large triple window. Oversize wood moldings were installed by sellers husband (original owners) who did extensive woodwork throughout the home. He reminds us of Chip and Joanna Gaines’ work on FIXER UPPER.
- Formal dining room is open to formal living room through cased opening. Double window. Pocket door to kitchen.
- Kitchen has been renovated. Stain finish cabinets with a laminate countertop. Large double bowl white sink with gooseneck faucet. Recessed lighting. Hardwood floors. Pantry and lots of storage. Ceiling fan and light.
- Appliances include electric cooktop, built-in microwave oven, GE wall oven.
- Breakfast room in kitchen for everyday dining. Door to laundry room (with lots of built-in storage cabinets, pocket door entry). Open to family room addition. Hardwood floors.
- Family room addition was used by owners as a dining area. Deep vaulted cathedral ceiling with exposed beams and architectural windows. French door to deck. Carpet. Exposed beams. Half paneling. Triple plus double windows. Spotlights. Built-in cabinets. Ceiling fan and light.
- Original den has a masonry fireplace with new metal cap and renovated flue. Ash dump has clean-out door on back side of house. Custom mantle. Pegged hardwood floors. Bookcases are another hand crafted project by original owner. Ceiling fan and light. Door to basement. Cased opening to Sunroom.
- Sunroom addition is actually a conversion of the original screen porch to a sunroom. Slate floor is original and matches floors in foyer and front porch. Vaulted ceiling with tongue and groove wood lining and exposed beams. Ceiling fan and light. French door to deck. 3 sides of glass give great views of private backyard. Screen inserts are in the basement and can be installed if you prefer. Heated and cooled space. This might be your favorite room in the house.
- Deck has entrances from sunroom and family room addition. Steps to backyard. Gas grill on the deck with a permanent gas line.
- Backyard is fenced (two gates) and has plenty of grassed play area.
- Master bedroom located on the rear corner of the house has hardwood floors under the carpet, walk-in closet, 2 windows, ceiling fan.
- Master bathroom has a dressing area with white ceramic tile floor, large vanity cabinet with vanity sink, linen closet, doors to master bedroom and to hall. Wet area of bathroom has a door to dressing area, vanity cabinet and sink, tub-shower combination.
- Bedrooms two and three on main floor are spacious and both have hardwood floors under carpet, ceiling fans and good closets. Bedrooms are separated by a Jack and Jill style bathroom.
- Jack and Jill Bathroom has a ceramic tile floor, vanity cabinet and sink, walk-in shower with hand sprayer.
- Things get exciting in the basement where you will find a rec room, bedroom and full bath. Look for the shiplap siding installed by the original owner. There is also a huge unfinished area perfect for your workshop, storage or special use.
- Rec room has lots of windows and door to backyard. Look for the faux beams – perfect for hanging your special collection. Shiplap paneling. Storage closet has an amazing closing mechanism handbuilt by original owner. Note the barn door – it was way ahead of its time for interior decoration. Joanna Gaines would approve. Industrial lighting. This is a really neat room.
- Bedroom has a window, closet. Perfect for annoying family members.
- Full bath has a large walk-in shower, shiplap paneling, vanity sink
- Carrier HVAC (new in 2014 – installed by Estes) and Kenmore gas water heater.
- Low flow toilets.
- New roof and gutterguard gutters installed in 2016.
- New chimney cap and fireproofing in 2014.
- Floored attic is accessible by pull-down staircase.
- Built by custom builder Leonard Buffington.
- Shop space under Sunroom perfect for lawnmowere storage and yard tools etc. Also has access to ash dump metal door.
.
SWIM AND TENNIS CLUB: Leslie Beach Club
Established in 1967, LBC is a private neighborhood swim and tennis community. Facilities include a 25 yard heated pool with water slide and diving well, 5 lighted tennis courts, covered baby pool and shaded playground, poolside concessions and picnic area.
LBC is the heart of the neighborhood’s summer activities, which include pool parties, tennis tournaments, swim meets, movie nights and potluck dinners. In addition to frequent community activities, many members also participate on competitive Atlanta Lawn and Tennis Association (ALTA) and the Atlanta Swim Association League recreational summer team for kids. There is almost always something going on at the Club.
In addition to frequent community social activities, members also participate in Atlanta Lawn and Tennis Association (ALTA) and Atlanta Swim Association recreational programs. For information about joining our swim and tennis community, please contact the Membership Chairman.
More HOMES FOR SALE in the neighborhood:
Call or text Sally English 404-229-2995 for easy showings. Sally English and the English Team specialize in homes and neighborhoods convenient to Emory University, The Centers for Disease Control CDC and CHOA. See our website at englishteam.com for great home buying advice.

