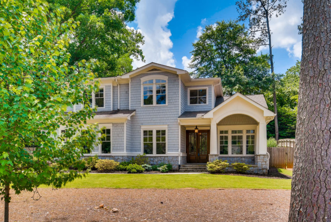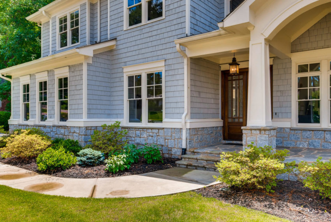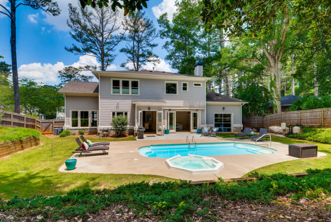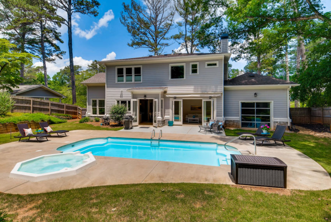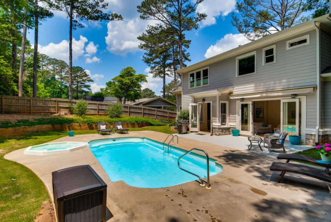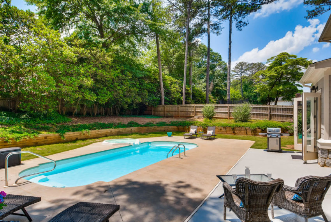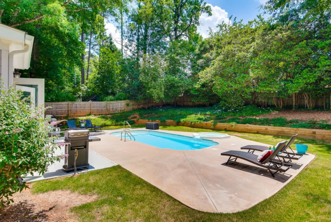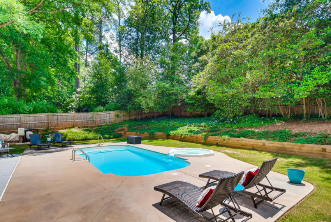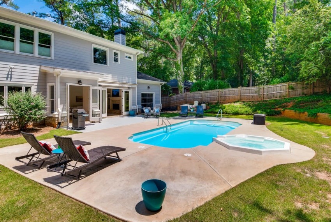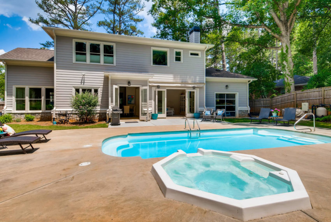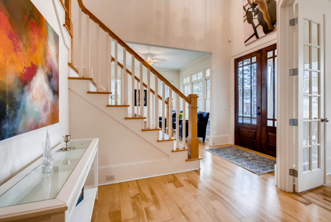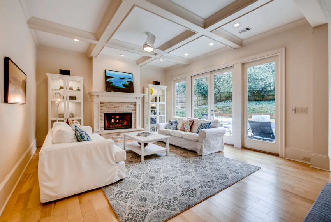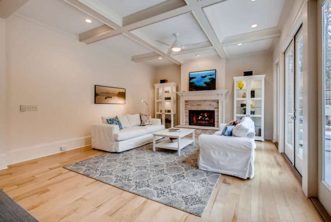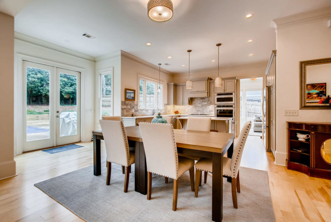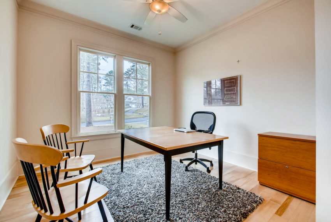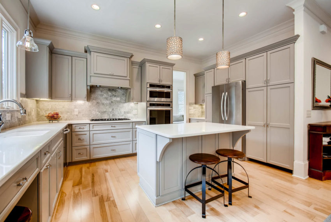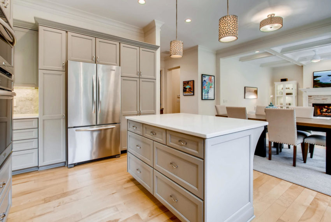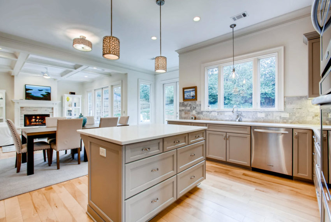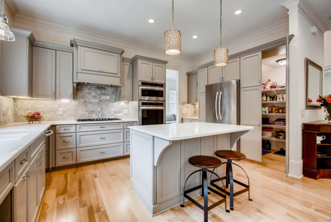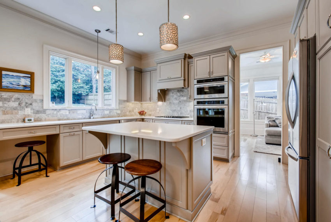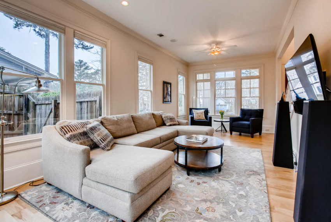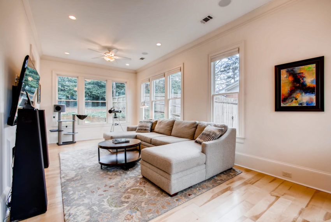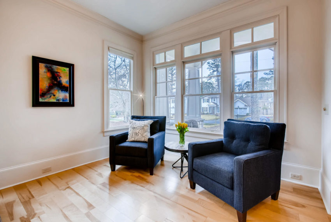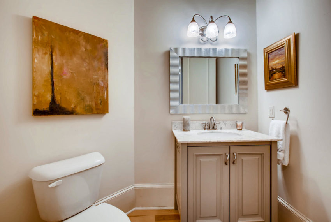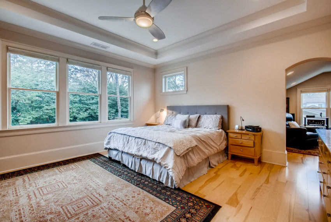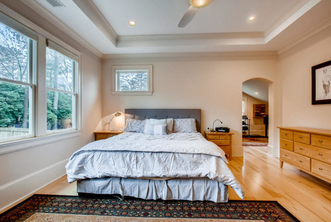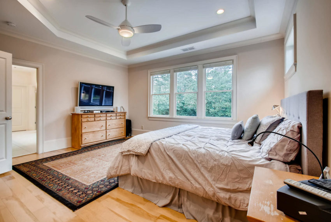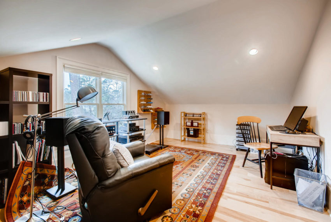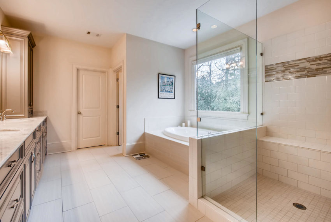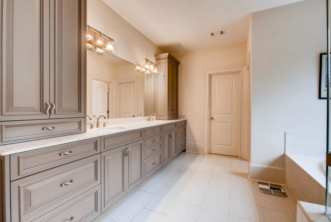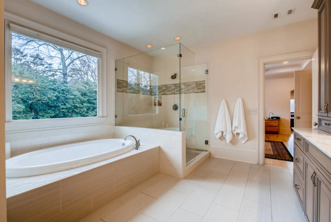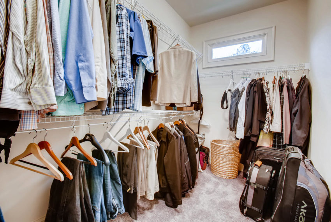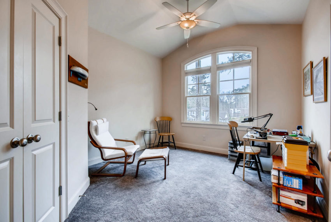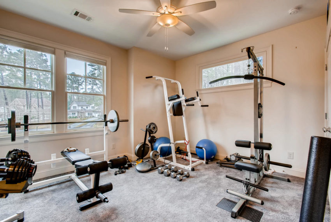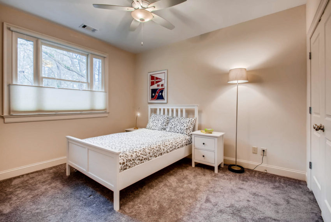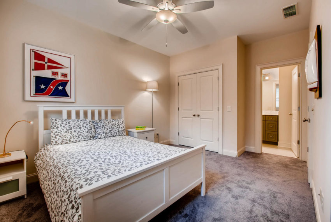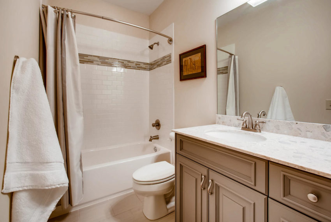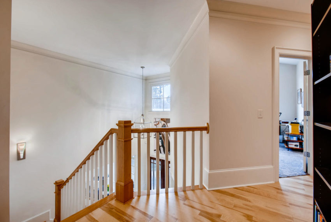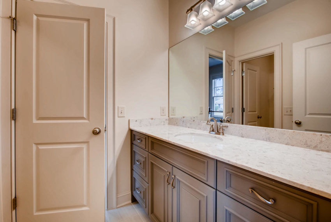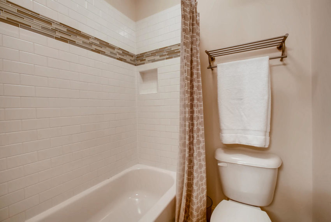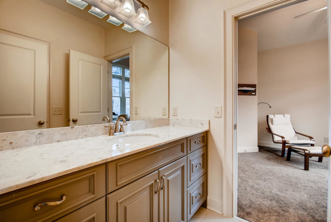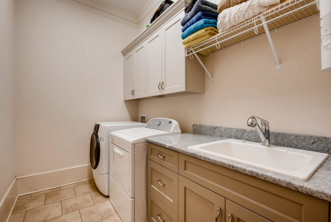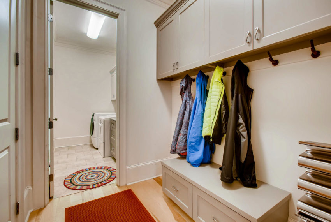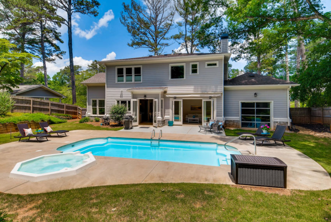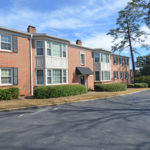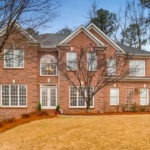Description
2046 S. Akin Drive NE, Atlanta, GA 30345 listed for sale by Sally English, Associate Broker, Realty Associates of Atlanta LLC. Call or text Sally English 404-229-2995 for easy showings. Sally English and The English Team specialize in homes and neighborhoods with convenient commutes to Emory University, The Centers for Disease Control CDC, VA, CHOA, FEMA, FBI, Mercer University and Midtown Atlanta.
Custom-built by Gus Pounds to exacting standards in Oak Grove Elem School district.10′ ceiling main floor.Birch 5″ plank floors on main and 2nd floor.Wide open floor plan with abundant light.Kitchen features quartz counters, premium stainless steel appliances:Thermador gas cooktop, double convection ovens.Coffered ceiling in oversized family room with fireplace.3 car garage.Swimming pool and hot tub in level-fenced backyard, heated roll-up garage bay perfect for bar or man cave-just add some TVs and beer taps.Gas line for future firepit.Convenient to Emory,CDC.CHOA.
SCHOOLS
Students at 2046 S. Akin Drive NE, Atlanta, GA 30345 attend high scoring Oak Grove Elementary School, Henderson Middle School and Lakeside High School in the DeKalb County Public Schools System. Globe Academy is just around the corner. Nearby private schools include Cliff Valley, IHM, Marist, Saint Pius X and Paidea – all located within a reasonable commute.
COMMUTE 2046 S. Akin Drive NE, Atlanta, GA 30345
The home is within an easy car commute to Emory University, Centers for Disease Control, CHOA, VA hospital, Mercer University, FEMA without using any Interstate Highways.
FEATURES of 2046 S. Akin Drive NE, Atlanta, GA 30345 FMLS #6509749
- 4 Bedrooms, 3.5 baths.
- Thermal pane windows.
- 3,200 Square feet per DeKalb Co. tax records.
- Built-in 2014 by Gus Pounds
- Granite foundation with cedar shake siding and Hardiplank style concrete board siding.
- Double garage features an overhead door with remote controls.
- The additional single garage is heated and also has an overhead door with remote control. The back of garage opens to pool area. Overhead door on the poolside has clear glass type panes. Perfect location for a poolside bar, outdoor TV lounge, and outdoor kitchen.
- Front porch is a great place to relax on long summer evenings. Vaulted ceiling has beadboard paneling. Bluestone floor. Space for lounge and chairs.
- 2 story ENTRANCE FOYER features custom double hardwood doors with window above. Foyer has views of living room, dining room and family room. L shaped open staircase to second floor has stain hardwood treads, stain finish handrail and painted pickets.
- 10-foot ceilings main floor, 9-foot second floor.
- Hardwood floors – Birch solid wood 5 inch plank (light stain) on main floor and 2nd-floor master bedroom.
- FORMAL LIVING ROOM features hardwood floors, custom wood moldings, 3 walls of oversized windows. 2 ceiling fans and recessed lighting. Open to front foyer. Door to kitchen. Could also be used as an especially large formal dining room or a rec room.
- PROFESSIONAL KITCHEN is open to family room and casual dining room. Gray stone painted cabinets with quartz countertop. Subway style stone backsplash. Pendant lighting over deep bowl double sink (white) with oversize window overlooking pool and backyard. Large work island and breakfast bar with pendant lighting and lots of cabinet storage underneath. Work desk. Walk-in Butler’s pantry. Recessed lighting throughout kitchen. Wood floors.
- STAINLESS STEEL FINISH APPLIANCES: Thermador 5 burner gas cooktop with downdraft vent. Kitchenaide Professional side by side refrigerator with freezer drawer below (negotiable). Kitchenaide double wall ovens – one is convection and second is a microwave/convection oven combo. Kitchenaide dishwasher.
- CASUAL DINING ROOM adjacent to kitchen has a wall of windows and a double French door overlooking level-grassed-private back yard with built in pool.
- FAMILY ROOM features a stone fireplace with gas logs, custom mantle and raised hearth. Ceiling fan and recessed lighting. Coffered ceiling with recessed lighting. Double French Doors and wall of windows overlooking the backyard and pool. Wood floors.
- POWDER BATH on the front central hall has wood floors, stone gray painted vanity cabinet with Recycled marble stone countertop.
- MUD ROOM with built-ins on passage to 2 car GARAGE
- SPACIOUS LAUNDRY ROOM on main level has washer and dryer connections, overhead storage cabinets, painted vanity cabinet with recycled marble stone countertop and large laundry sink.
- MULTI-PURPOSE HOME OFFICE off the front central hall is accessed by 2 French doors. Wood floors, double window, ceiling fan and light.
- Nine-foot ceilings on second floor.
- MASTER BEDROOM accessed by double doors from up hall has hardwood floors and tray ceiling. Ample light from the triple window. Nest Thermostat and security system control pad. Ceiling fan and light plus recessed lighting. Adjacent SITTING ROOM has sloped ceiling, wood floors and a window.
- MASTER BATH features a ceramic tile floor, furniture style double vanity cabinet with recycled marble stone countertop, French soaking tub, walk-in double-size shower with edgeless-glass door. Door to walk-in master closet with built-ins.
- Rear corner BEDROOM has a private en-suite bathroom. Bedroom features carpet floors. triple windows, double door closet. BATH has a tub-shower combination. Stone-gray painted vanity cabinet with recycled marble stone countertop, ceramic tile floors.
- 2 additional spacious BEDROOMS connected by a JACK AND JILL BATH on upper level. Both bedrooms feature volume ceilings, carpet, double door closets, ceiling fan and lights.
- JACK AND JILL BATH has separate dressing and wet areas. The dressing area has a ceramic tile floor and stone gray vanity cabinet with recycled marble stone countertop. Wet area has a ceramic tile floor and tub-shower combination.
- LAUNDRY CLOSET on second floor has connections for a stackable washer and dryer.
- Fiberglass saltwater SWIMMING POOL 16 feet by 30 feet plus a HOT TUB in fenced backyard. 50-year gel coat warranty. Spacious deck areas have lots of room for lounge furniture and sun bed. Glass roll-up door on single garage opens to the perfect location for your poolside bar and entertainment area. Get the umbrellas ready for your drinks cause you are going to feel like you are at the beach – all summer long.
- Electronically controlled awning covers patio when you need relief from the sun or rain. Part of the easy living package this home offers.
- Capped gas line ready for your backyard firepit near the pool.
- Whole house generator keeps things running smoothly during ice storms and power outages.
- Slab foundation
- Cat 6 wiring media center wiring.
- Security system.
- Irrigation System
- Convenient commute to Emory University and CDC, VA, CHOA
- Oak Grove Acres Subdivision.
DIRECTIONS
From the intersection of LaVista Road and Oak Grove Road: Take Oak Grove Road to right on Kirkland Road. Right on North Akin Drive. Left on South Akin Drive. OR From Lakeside High School on Briarcliff Rd: OakGrove Rd to left on Kirkland.
More homes for sale in the neighborhood:
Call or text Sally English 404-229-2995 for easy showings. Sally English and the English Team specialize in homes and neighborhoods convenient to Emory University and The Centers for Disease Control CDC. See our website at englishteam.com for great home buying advice.

