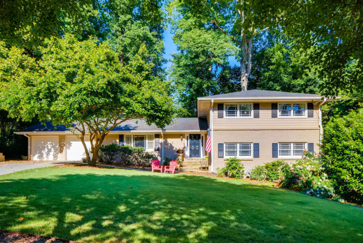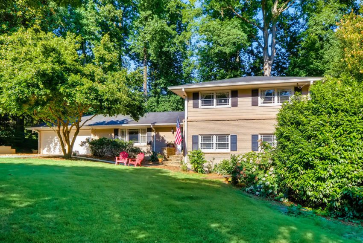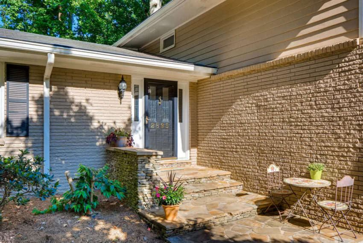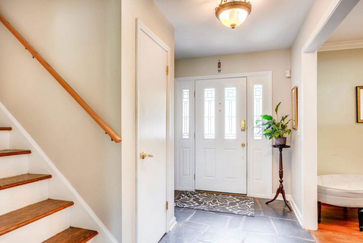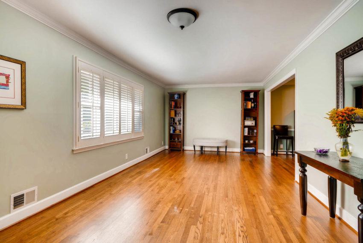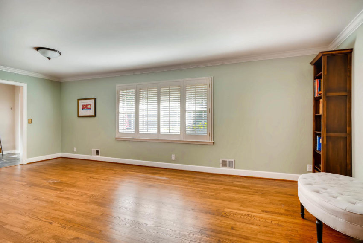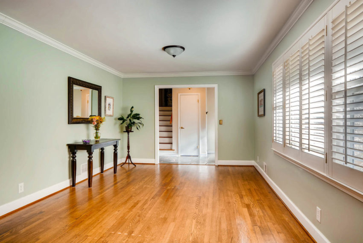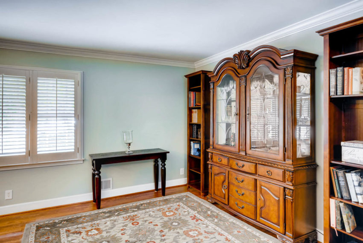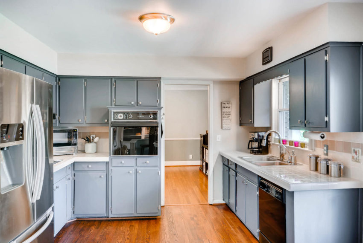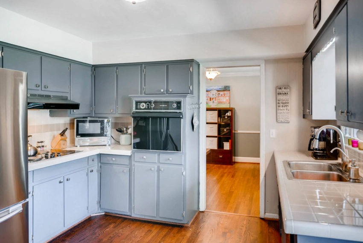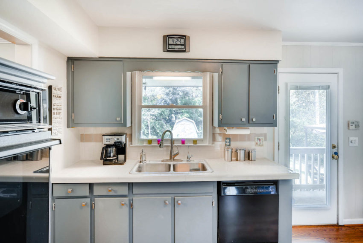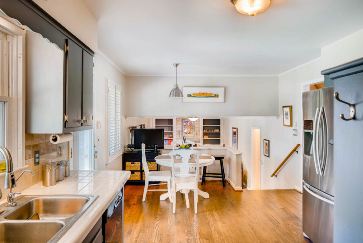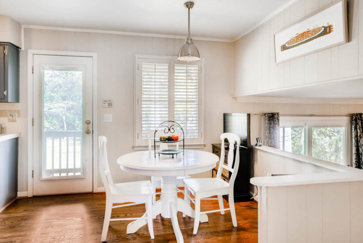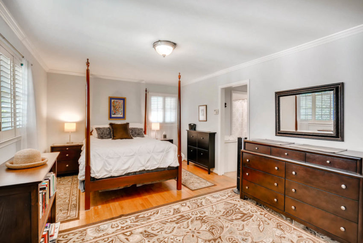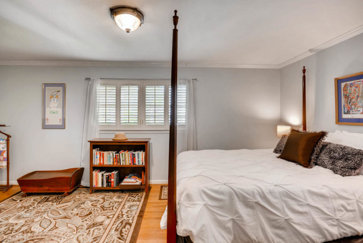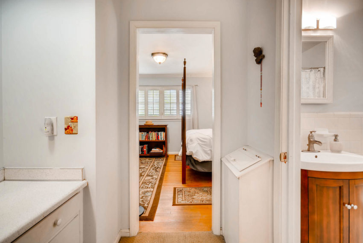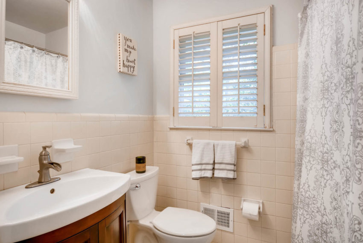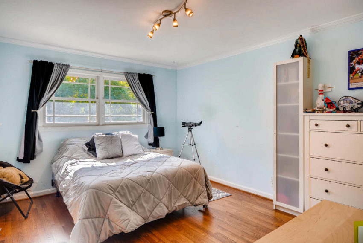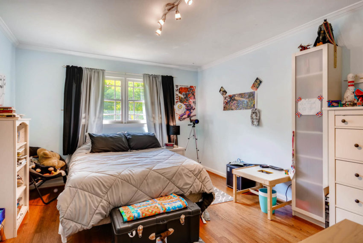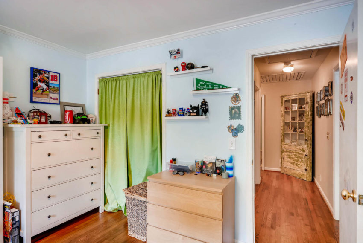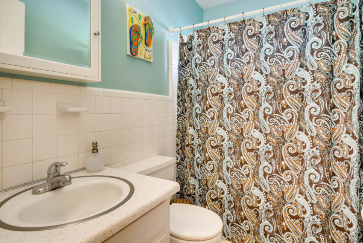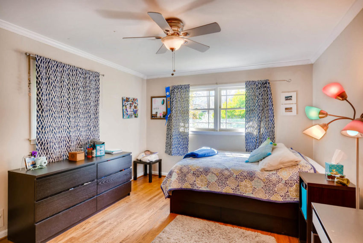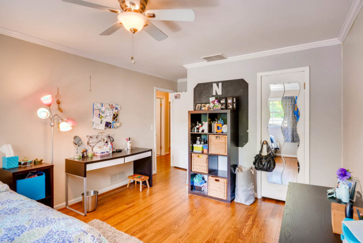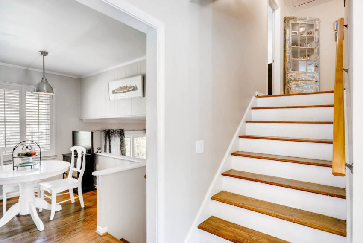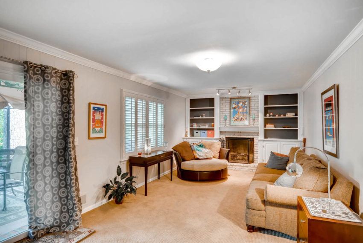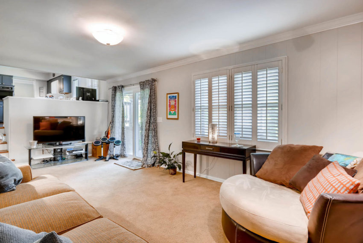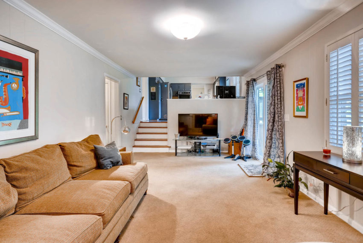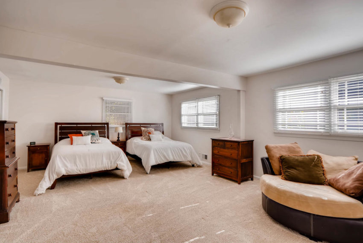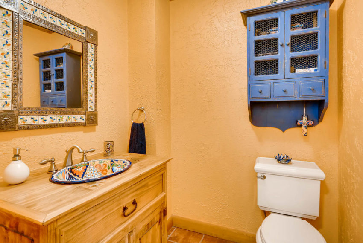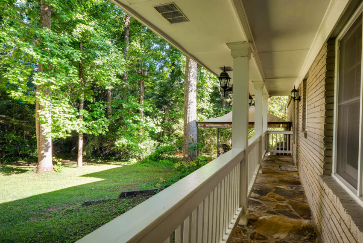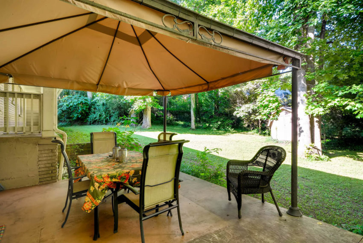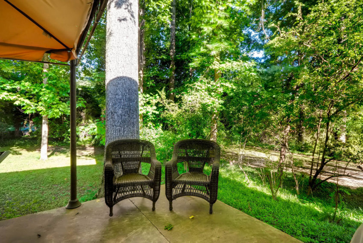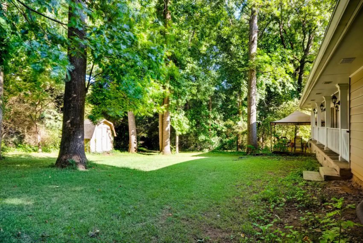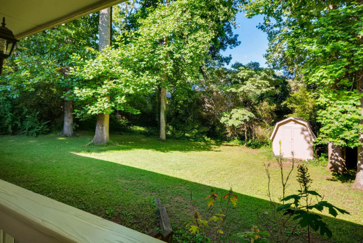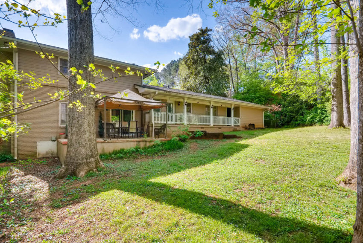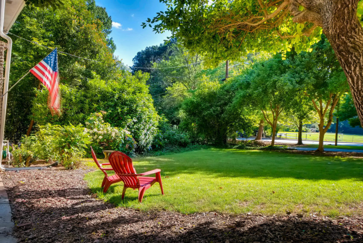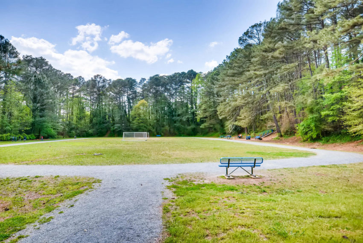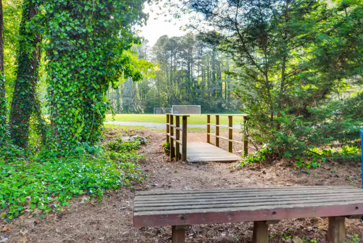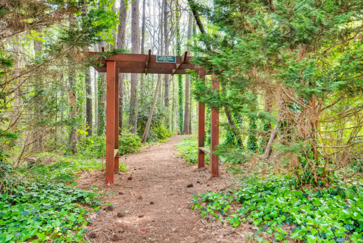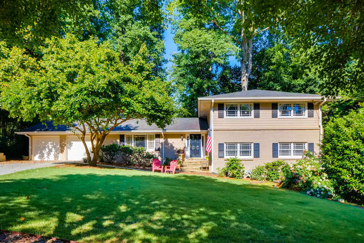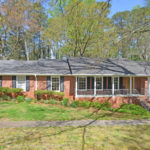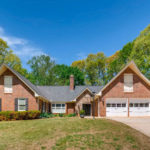Description
2895 Evans Woods Drive Atlanta GA 30340
Sally English, Associate Broker at Realty Associates of Atlanta LLC, listed 2895 Evans Woods Drive Atlanta GA 30340. Call or text Sally English direct at 404-229-2995 for more information about this home.
FMLS Descriptions: Sally English and the English Team 2895 Evans Woods Drive Atlanta GA 30340 FMLS#5996282
Walk across the street to Evansdale Elementary (Lakeside HS Feeder) from this updated 4 bedroom traditional. Hardwood floors in living room, dining room, kitchen and upper level bedrooms. Family room with fireplace and 4th bedroom / rec room on lower level of Split floorplan. Master bedroom suite and bedrooms 2 and 3 on upper level of split. Enclosed garage with two doors has a large storage closet plus attic storage. Fenced back yard with deck, covered patio and storage building. Easy commute to Emory, CDC and CHOA.
FEATURES AT 2895 Evans Woods Drive Atlanta GA 30340 FMLS#5996282
- 4 BRs, 2.5 full baths.
- Built in 1965
- 2,725 Sq ft per DeKalb Tax records
- 17,424 sq foot lot (113 ft x 160 ft)
- Kimberly Estates Subdivision
- Easy Interstate Hwy access inside I-285
- Convenient commute to Emory, CDC, VA, Midtown, IRS, FEMA, Mercer and new CHOA.
- Nearby Henderson Park has walking trails, fishing lake, playground, tennis courts, community garden and soccer fields.
- Walk across the street to Evansdale Elementary School
- Large soccer field across the street (part of Evansdale Elementary)
- Front door with leaded glass inserts and leaded glass sidelights opens to ENTRANCE FOYER with natural slate stone tile floor. Newer light fixture. Cased opening to living room. Stairs up to bedroom level. large coat closet.
- Thermal pane window replacements on most windows.
- Extra large FORMAL LIVING also has hardwood floors. Cased opening to foyer and to dining room. Double window. Triple window with plantation wood blinds. Large chandelier. Used by current owners as dining room.
- FORMAL DINING ROOM also has hardwood floors. Smaller chandelier. double window with plantation blinds. Door to kitchen.
- KITCHEN features painted cabinets with white ceramic tile countertops. Double bowl stainless steel sink with pull out faucet and garbage disposal. Black glass finish Frigidaire electric cooktop with stainless steel finish ventahood above. GE wall oven in black glass finish. Dishwasher. Hardwood floors. Open to the breakfast room.
- BREAKFAST ROOM overlooks family room below. Hardwood floors. French door to deck. Stairs down to family room. Chandelier. Window.
- LOWER LEVEL has a FAMILY ROOM, POWDER BATH, LAUNDRY ROOM AND REC ROOM (Used as Bedroom by current owner)
- FAMILY ROOM features carpet, brick fireplace, raised hearth, floor to ceiling exposed brick. Built-in bookcases on both sides of fireplace. Double glass doors to patio. Door to back hall. Double window with plantation wood blinds.
- POWDER BATH on lower level has a unique vanity with natural stain finish and a decorative vanity sink. Ceramic tile floor.
- LAUNDRY ROOM has washer and dryer connections, ceramic tile floor, storage cabinets, electric panel, gas water heater.
- REC ROOM / BEDROOM is a large open space with 2 double windows and one single window. Carpet. Double door closet.
- UPPER BEDROOM LEVEL includes 3 bedrooms, 2 baths. Attic storage. HARDWOOD FLOORS on this level.
- MASTER BEDROOM is spacious. Hardwood floors. 2 walk-in closets Double window plus single window. Plantation blinds.
- MASTER BATH has a ceramic tile floor. Dressing area with make-up vanity. Wet area has a tub-shower combination, vanity cabinet and sink. Linen closet.
- BEDROOM #2 has hardwood floors. Ceiling fan and light. Walk-in closet. Double and single windows.
- BEDROOM #3 also features hardwood floors, double windows, double-door closet.
- HALL BATH has a ceramic tile floor, white vanity cabinet, tub-shower combination
- DECK overlooks the fenced and grassed backyard. Storage building for your tools and toys.
- COVERED PATIO off family room is a perfect location for outdoor lounging and entertaining.
- ENCLOSED GARAGE has two garage doors – both with overhead doors and remote-controlled openers. Large storage closet at back of garage. Door to back deck. Attic above garage ready for storage.
- Stacked stone steps to front door. Professional landscaping.
- Swim and Tennis available at Northumberland Swim Club.
SCHOOLS for 2895 Evans Woods Drive Atlanta GA 30340
Students at this home attend high achieving Evansdale Elementary (STEM and French), Henderson Middle School and Lakeside High School
The Evansdale Magnet Program is available to students in kindergarten through fifth grade who have an interest or aptitude in mathematics, science, or French.
Evansdale is concerned with the development of well-rounded students. The school recognizes the necessity of combining resources in this endeavor and offers varied learning strategies for the students, as well as specialized services to meet individual needs.
Unique Assets: Students enrolled in Evansdale School benefit from the unique aspects of the school. A science lab is available through the magnet school for all students. Computer workstations for students are a part of each classroom. All students and teachers have access to a computer lab. Art, music, and physical education teachers provide instruction to all students. The Leon Sims Nature Center is a part of the school campus and provides opportunities for outdoor educational programs. After-school activities for students include a drama club, chess club, and student council.
DIRECTIONS to 2895 Evans Woods Drive Atlanta GA 30340
From Downtown Atlanta: I-85 north to Chamblee-Tucker Rd Exit. Right on Chamblee Tucker Rd. Right on Mercer Drive. Right on Henderson Mill Rd. Left on Evans Rd. Right on Evans Woods Drive. House on left.
More HOMES FOR SALE in the neighborhood:
Call or text Sally English 404-229-2995 for easy showings. Sally English and the English Team specialize in homes and neighborhoods convenient to Emory University, The Centers for Disease Control CDC and CHOA. See our website at englishteam.com for great home buying advice.

