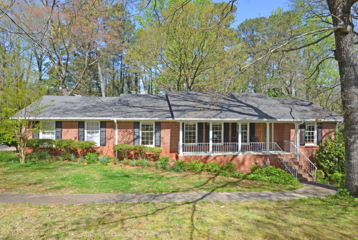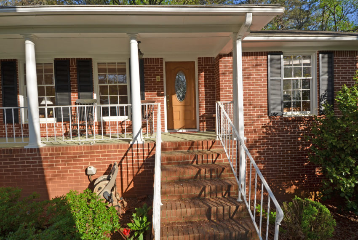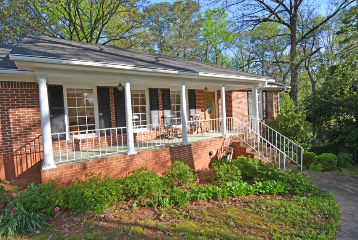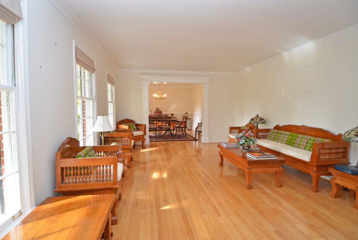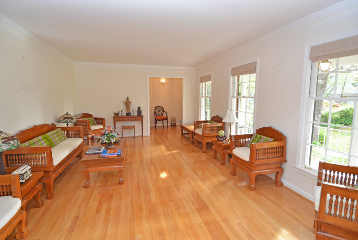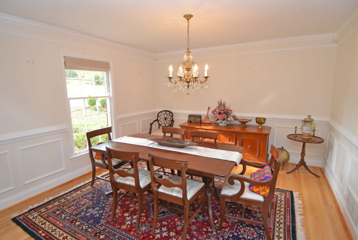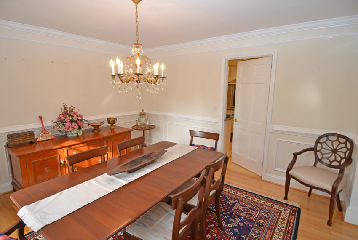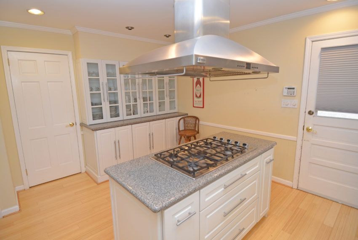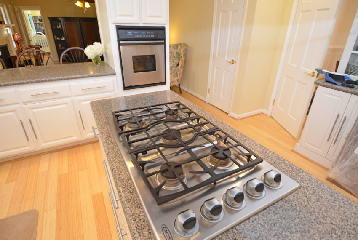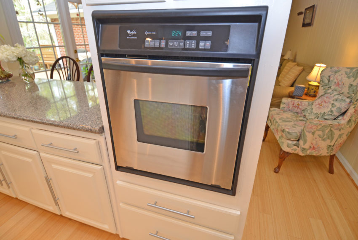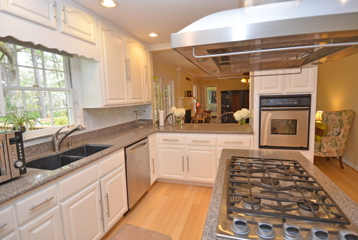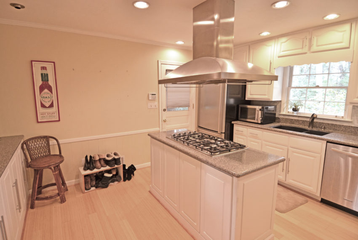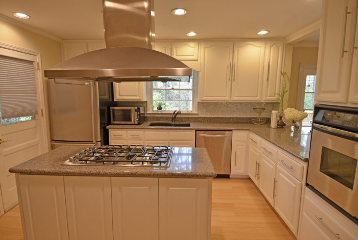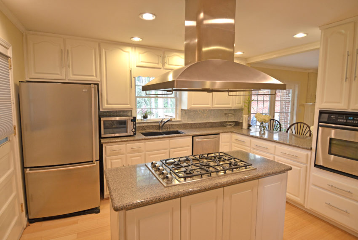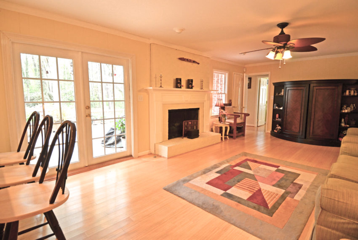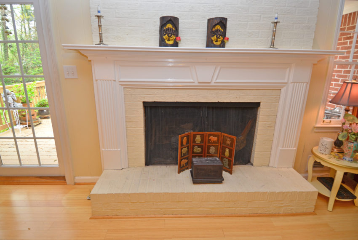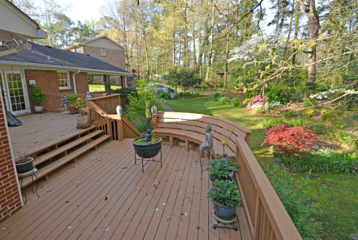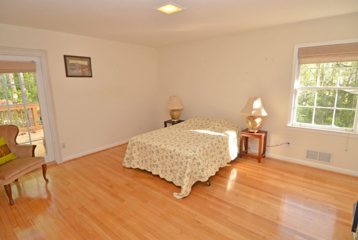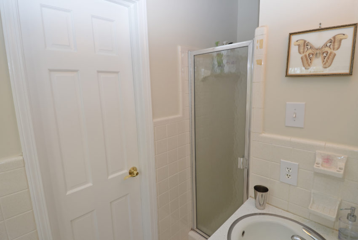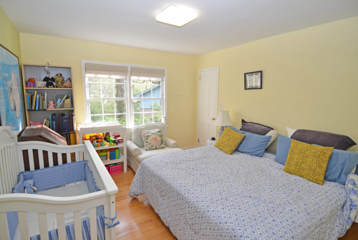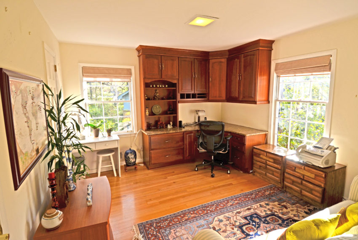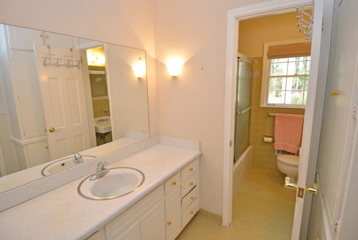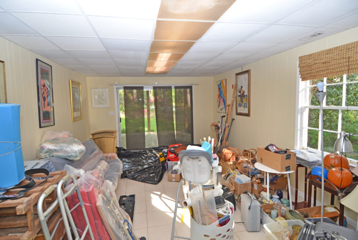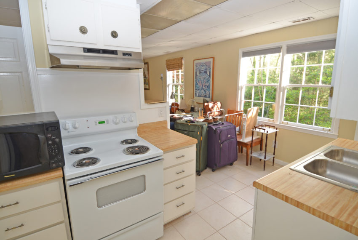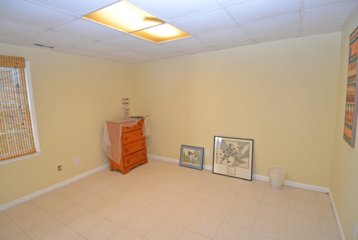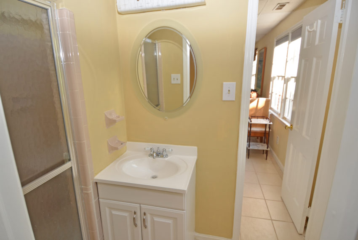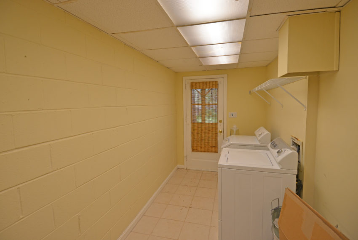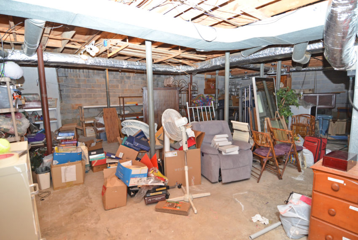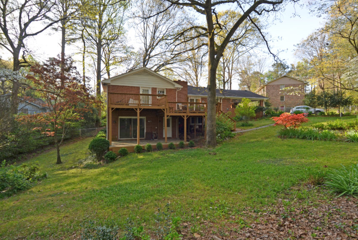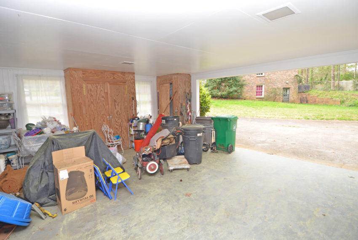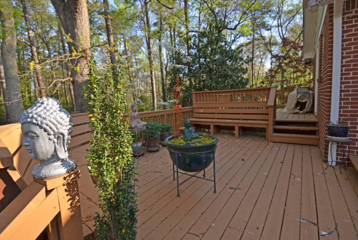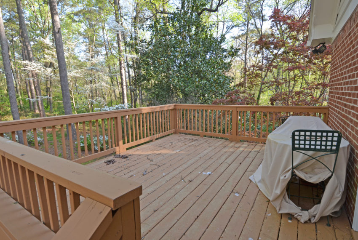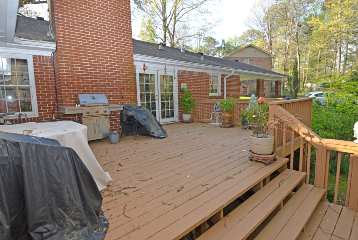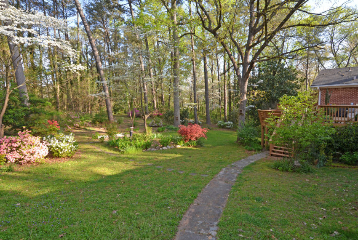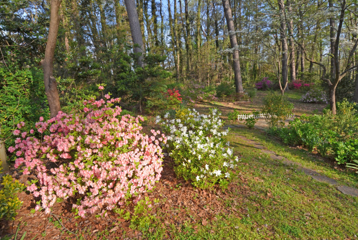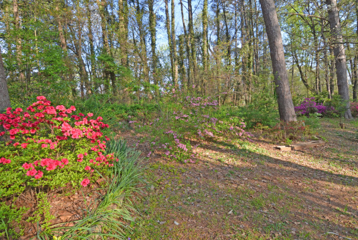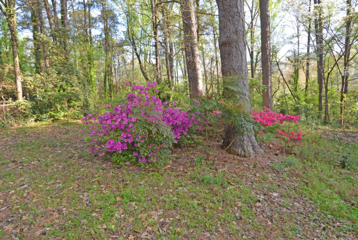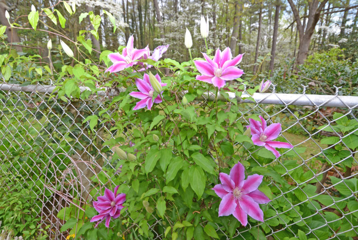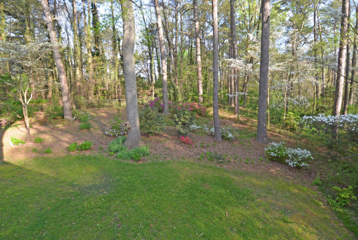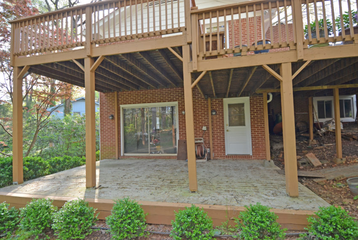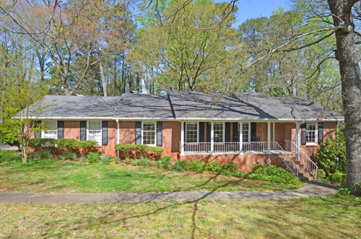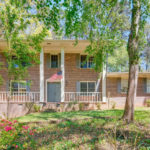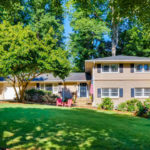Description
4040 Brymond Court Tucker GA 30084
Sally English, Associate Broker at Realty Associates of Atlanta LLC, listed 4040 Brymond Court Tucker GA 30084. Call or text Sally English direct at 404-229-2995 for more information about this home.
FMLS Descriptions: Sally English and the English Team 4040 Brymond Court Tucker GA 30084 FMLS#
Updated brick ranch with terrace level in-law suite and garden-tour backyard. Hardwood floors in formal living and dining rooms, kitchen, family room and three main floor bedrooms. Finished terrace level includes a large rec room, second kitchen, full bath, bedroom and laundry room. Updated kitchen open to family room features stone countertops, stainless steel finish appliances, breakfast bar. Three-level deck overlooks a spacious and fenced backyard with a master gardener’s collection of flowering shrubs and perennials. Easy bike ride to Henderson Park lake, hiking trails, tennis courts, playground, community garden and soccer fields.Revitalized Tucker Main street offers hip restaurants and shops. Don’t miss the weekly farmers market off Main Street.
FEATURES AT 4040 Brymond Court Tucker GA 30084 FMLS#
- 4 BRs, 3 full baths. Master bedroom suite on main floor.
- Built in 1966
- 2,353 Sq ft per DeKalb Tax records
- 39,204 sq foot lot
- Brymond Acres Subdivision
- Two-car Carport
- Quiet cul-de-sac street. Cul-de-sac lot.
- Easy Interstate Hwy access at I-285 and LaVista Rd or hop on I-85 headed downtown at the Chamblee-Tucker Rd exit inside I-285.
- Convenient commute to Emory, CDC, VA, Midtown, IRS, FEMA, Mercer and new CHOA campus.
- Nearby Henderson Park has walking trails, fishing lake, playground, tennis courts, community garden and soccer fields. Henderson Park is also a National Birdwatching destination.
- Check out the cool shops and restaurants on Tucker’s vibrant Main Street. Publix, and Kroger nearby in Tucker Sprouts and more shops at Northlake.
- Front Porch has room for rocking chairs and planters. Overlooks a natural front yard with snowball bushes, hydrangeas and azaleas. Leaded glass front door with a natural wood stain finish. Front door opens to Entry foyer with hardwood floors.
- FORMAL LIVING ROOM is open to entry foyer through a cased opening. Refinished hardwood floors have a light natural finish. Three large windows flood the room with natural light. Open to dining room through another cased opening.
- FORMAL DINING ROOM has room for a 10 or 12 person dining table. Leaded glass type chandelier. Hardwood floors. Detailed wood molding. Door to kitchen.
- RENOVATED KITCHEN has all the whistles and bells. New white cabinets with stone countertop. Recessed lighting. Hardwood floors. Stainless steel finish appliances include a 5 burner gas cooktop with commercial type ventahood, dishwasher with hidden controls and Maytag electric wall oven. Double bowl composite sink with pull out faucet and garbage disposal. Breakfast bar between kitchen and family room is a great location for informal dining and entertaining. Built in china cabinet with glass doors and storage cabinets below. Door to carport.
- FAMILY ROOM also has refinished hardwood floors. Masonry fireplace with custom mantle and floor to ceiling exposed brick. Double French-doors to three level deck. Ceiling fan and light.
- MASTER BEDROOM SUITE has room for a king bed and sitting area. Refinished hardwood floors. French door to deck. MASTER BATH has a ceramic tile floor, white vanity cabinet and walk-in shower with glass door.
- BEDROOMS 2 and 3 are spacious and both have hardwood floors. Bedroom 3 currently used as a home office.
- HALL BATH has a separate dressing area with white vanity cabinet and sink. Wet area has a tub-shower combination and a second vanity sink.
- FINISHED TERRACE LEVEL is perfect for a family member who wants some independence but still reside in the home. REC ROOM, SECOND KITCHEN, FULL BATH, LAUNDRY ROOM.
- REC ROOM is the perfect hang out to watch the big game or just chill out with friends. Double glass doors open to a patio. Window with lots of light. Drop ceiling. Ceramic tile floor.
- SECOND KITCHEN: white cabinets with butcher block top. White finish electric range. Microwave oven. Ceramic tile floor.
- TERRACE LEVEL FULL BATH: ceramic tile floor, white vanity cabinet and sink, walk-in shower with glass door.
- TERRACE LEVEL BEDROOM: spacious corner bedroom with ceramic tile floor, window and closet.
- LAUNDRY ROOM ON TERRACE LEVEL: washer and dryer connections, ceramic tile floor, door to backyard.
- UNFINISHED BASEMENT AREA: room to store all your “stuff”. Or finish and use as additional living area.
- Fenced BACKYARD was put together shrub by shrub by a caring master gardener to create a garden full of color and flowers for three seasons of the year. Azaleas, hydrangeas and more will delight all those who pass through this lovely space. Room for backyard fun and games. Deep and private backyard.
- THREE LEVEL DECK has room for grilling, dining, seating groups, sipping coffee, enjoying a glass of wine or just relaxing after a tough day at work.
SCHOOLS for 4040 Brymond Court Tucker GA 30084
Students at this home attend highly rated Livsey Elementary School, Tucker Middle School and Tucker High School.
Parent review: Livsey is a gem. From the principal to teachers to the support staff, everyone is extremely nice and involved with the students. There is a great concern for the students academic achievement. The PTO is also very involved in making this school an awesome place for the children to learn and grow. The after school program is also fantastic. There are special activities as well as time for homework and play. My daughter does not want to leave because she is having so much fun. I was somewhat nervous about putting my daughter in Dekalb County Schools and was pleasingly surprised.
At Tucker Middle School (TMS), the faculty and staff are dedicated to increasing college and career readiness through a STEM enriched curriculum. TMS is seeking STEM certification as a program school. This means that students are selected to participate in a program that will include a specialized rigorous curriculum that integrates science, mathematics, and technology education. Students who are selected to participate in the program will agree to take accelerated mathematics and science courses including Carnegie level Math, Science, and Technology in the 8th grade and participate in scientific research that will result in an 8th grade culminating project.
The most rigorous course of studies offered to the students of Tucker High School is the International Baccalaureate (IB) Diploma Program. This program of advanced internationally recognized syllabi and external examinations offers a comprehensive and world-class education during the last two years of high school. The IB Diploma Program is designed as an academically challenging and balanced program of education with final examinations that prepares students for success at university and life beyond. The program has gained recognition and respect from the world’s universities.
DIRECTIONS
From Downtown Atlanta: I-285 to LaVista Road. Head outside the perimeter on LaVista. Left on Chamblee-Tucker Rd. Left on Brymond Drive. Continue onto Brymond Ct. House is in the cul-de-sac.
More HOMES FOR SALE in the neighborhood:
Call or text Sally English 404-229-2995 for easy showings. Sally English and the English Team specialize in homes and neighborhoods convenient to Emory University, The Centers for Disease Control CDC and CHOA. See our website at englishteam.com for great home buying advice.

