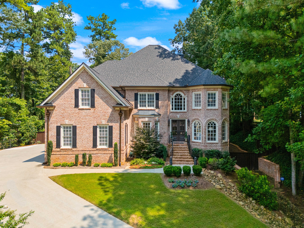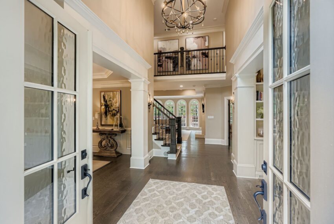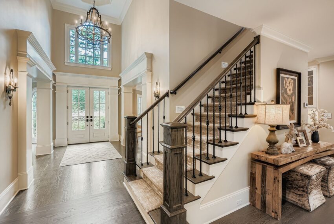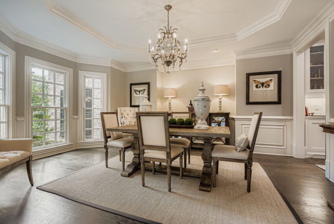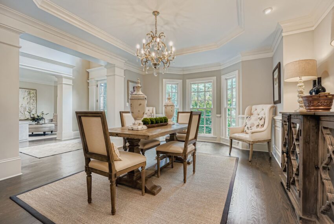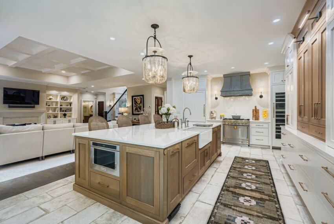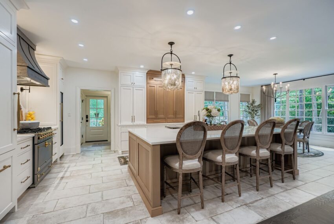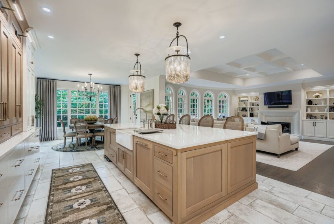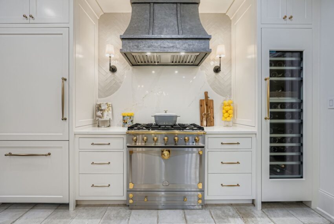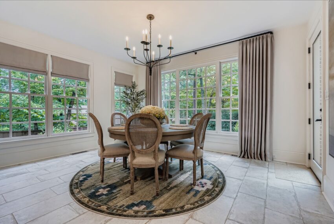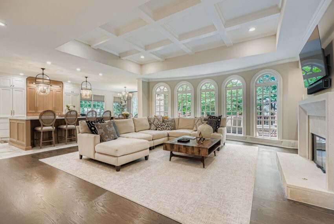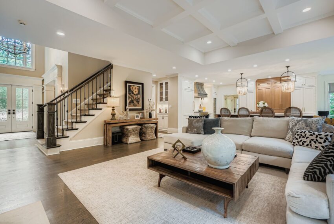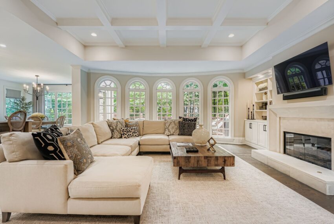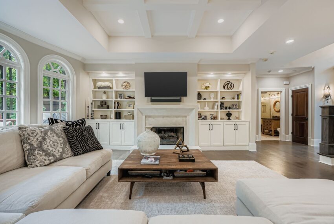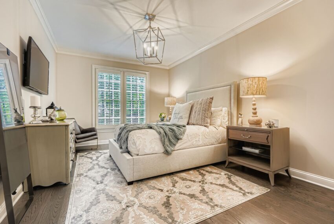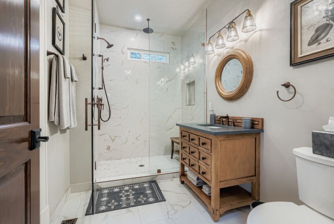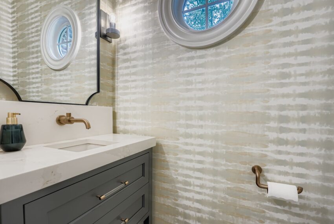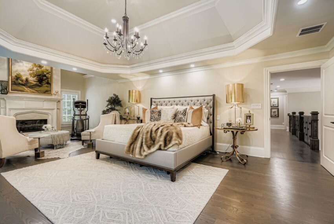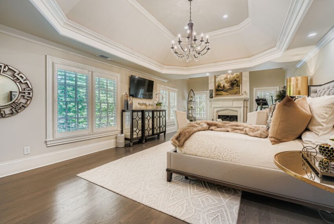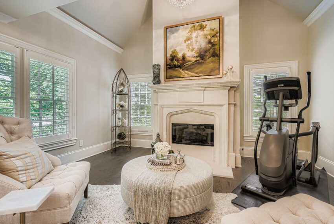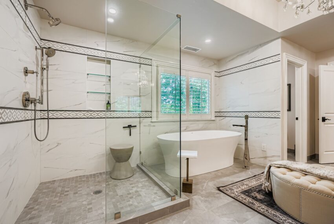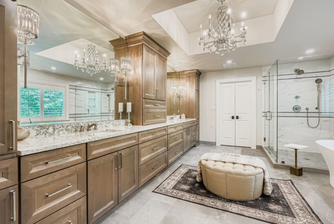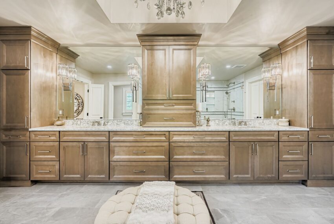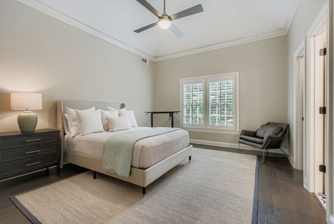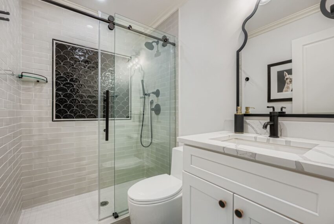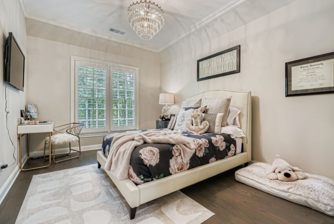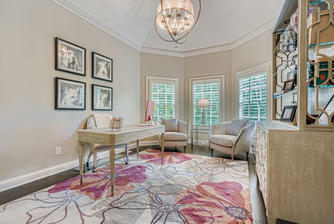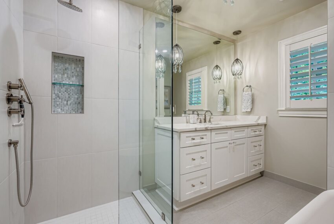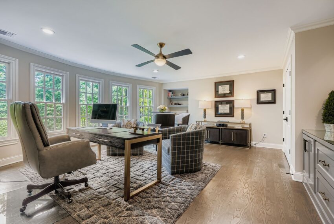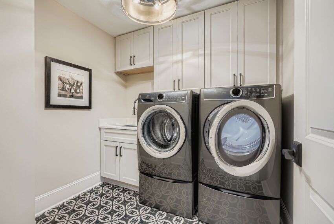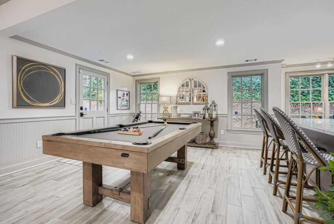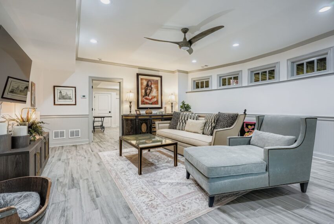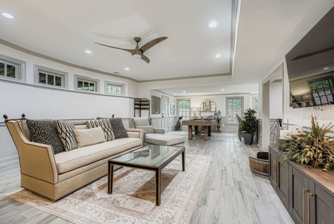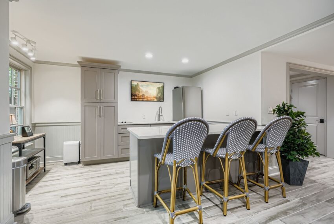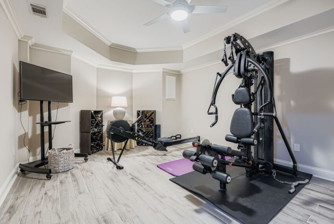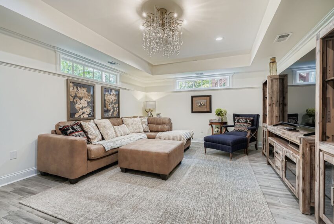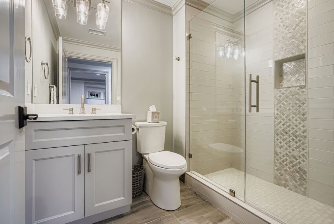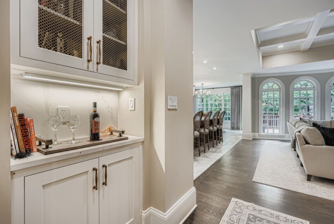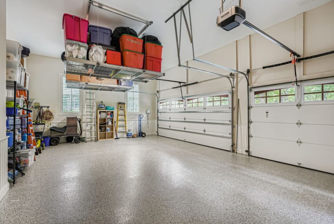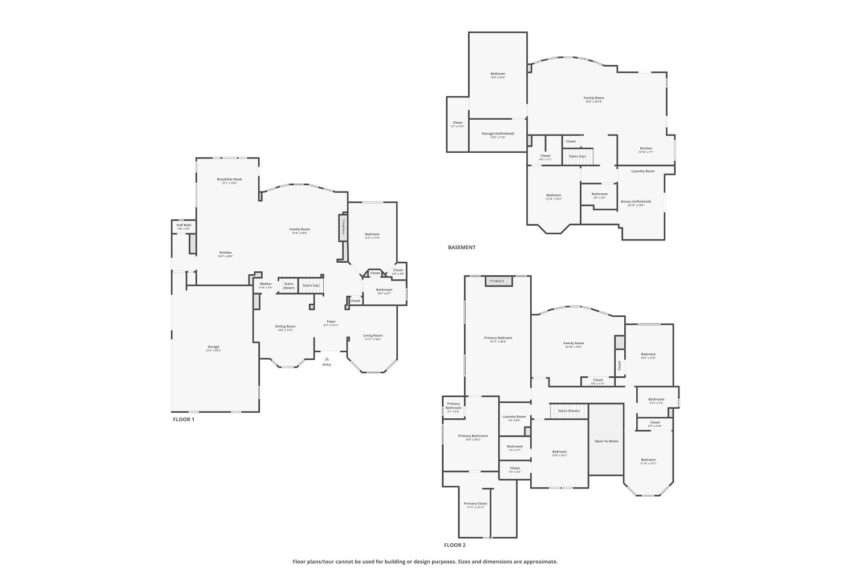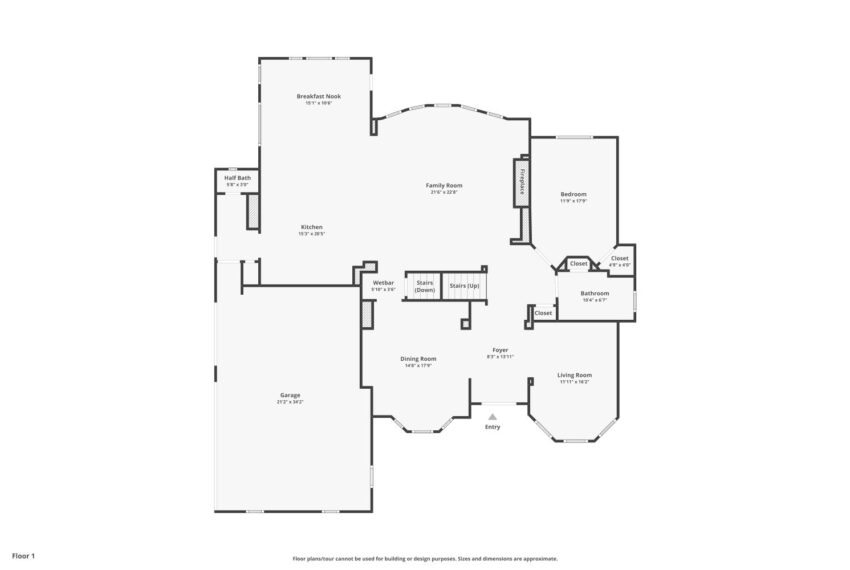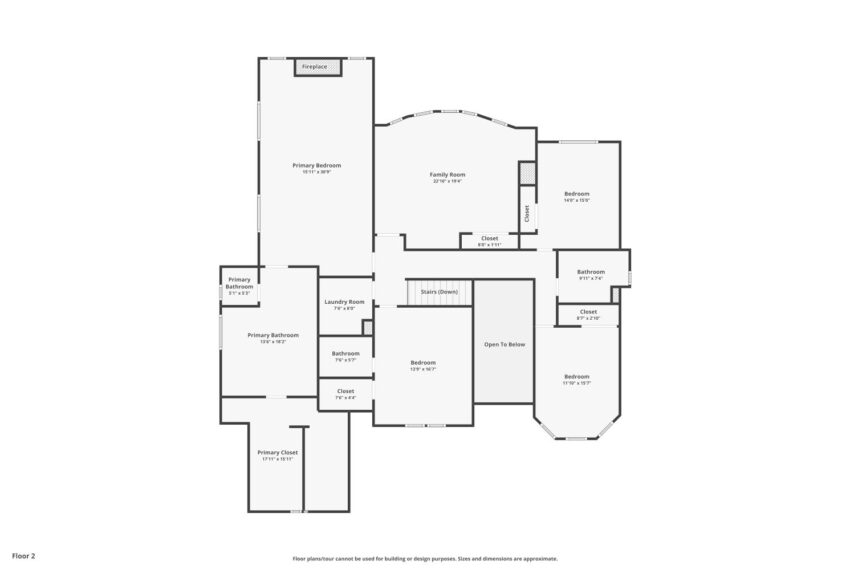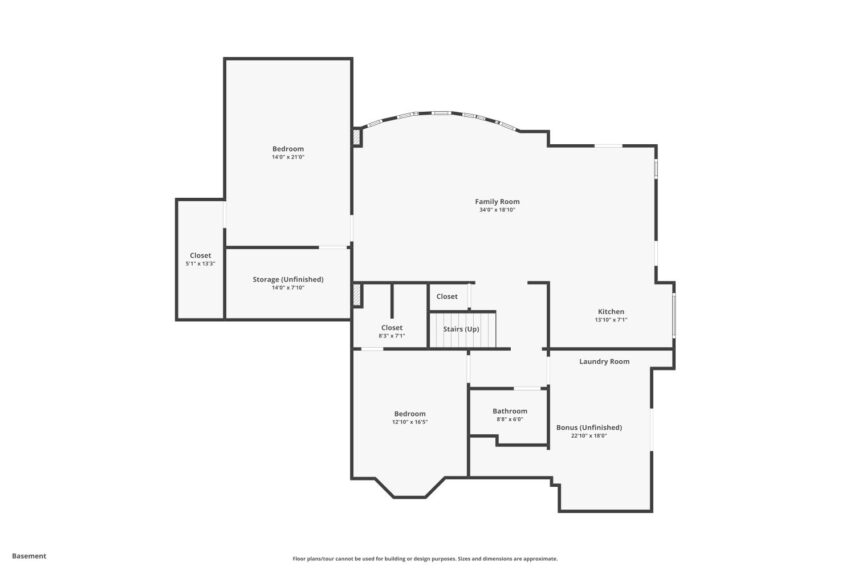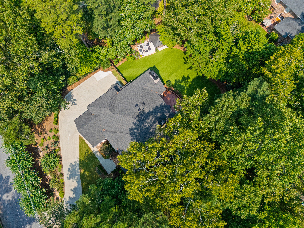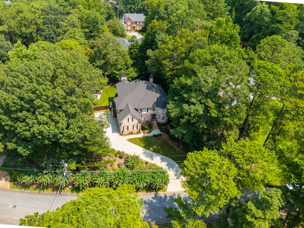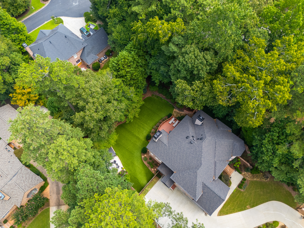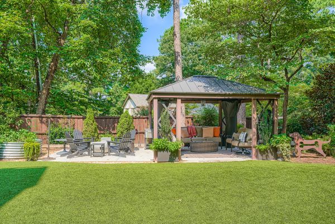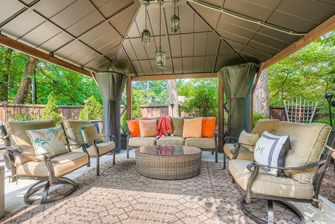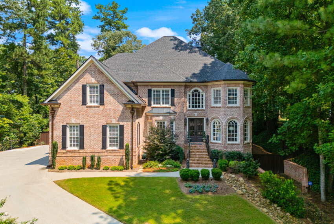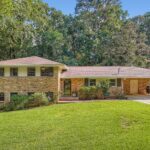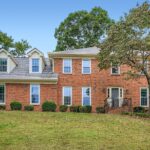Description
3034 Payton Rd NE Atlanta GA 30345 listed for sale by Kristen Bryant, Realtor and Sally English, Associate Broker, Realty Associates of Atlanta LLC. Call or text Kristen Bryant 770-500-6241 or Sally English 404-229-2995 for easy showings.
Step into timeless elegance at 3034 Payton Oaks Drive, a custom John Willis built home located in the prestigious Payton Oaks community. This home has been meticulously renovated with top of the line finishes. Set behind a wrought iron fence with brick columns, this residence blends stately architecture, curated designer finishes, and exceptional livability on nearly a half-acre of private property.
The approach is framed by professional landscaping, a Rainbird irrigation system, and rustic copper tone metal gutters. Guests are welcomed through 8-foot Flemish “privacy” glass Maxcraft double doors, flanked by gas lanterns, into a dramatic two-story foyer with a Cordoba chandelier by Hinkley Lighting (electric hoists raises and lowers for bulb changes) and a sweeping staircase with wrought iron pickets that leads to a second floor balcony overlooking the foyer
The open and bright floorplan is enhanced by 9-foot ceilings and beautiful custom molding, including 8-inch custom base molding and large crown molding throughout the main level. The spacious dining room, perfect for hosting, features a bay window, ceiling inset, and a crystal chandelier, with a convenient butler’s pantry and dry bar leading to the kitchen.
This kitchen, recently crafted by renowned designer Cristi Holcombe Interiors, is a true work of art. It boasts stunning Calacatta Alabaster Quartz stone countertops and custom-built Costili cabinetry with soft-close maple drawers. The heart of the kitchen is the legendary La Cornue CornuFe 90 Albertine range, complemented by a custom-built range hood with artistic detailing by local artist Kass Wilson. This culinary haven is also equipped with top-of-the-line appliances including a Thermador Wi-Fi enabled refrigerator with Diamond Ice, a JennAir quiet luxury dishwasher with a 3rd rack, and a JennAir trash compactor. For ultimate convenience, there’s a Fisher Paykel single DishDrawer™ and a KitchenAid under-counter microwave drawer. The kitchen flows into a breakfast room with a wall of windows and access to the deck, and a family room featuring a coffered ceiling, a fireplace with a composite stone surround, and built-in bookcases.
Upstairs, the owner’s suite is a private sanctuary. A barrel-vaulted ceiling with a crystal chandelier and a cozy sitting area with a gas fireplace provide a luxurious retreat. The spa-like en suite bathroom features Italian ceramic tile floors, a soaking tub, a spacious walk-in shower with multiple stone-tiled walls and glass doors, and his-and-her vanities separated by a storage cabinet. An elegant Schonbek Sarella chandelier (currently retailing at $5,000) adds a touch of sophistication to this space. The expansive walk-in closet, with a California Closet-style system, offers ample storage. A second-floor laundry room with built-in cabinets and a utility sink offer the ultimate convenience.
The terrace level offers incredible versatility, functioning as a teen or in-law suite with both interior and exterior access. It includes a game room, a media room, a kitchenette with an electric cooktop, a full bath, a second laundry room, and an additional bedroom. The two-car garage features new insulated doors with myQ cameras and an electric car charging port. Outside, the backyard is an entertainer’s dream with a spacious wood deck, a gazebo, and low-maintenance synthetic grass.
With three HVAC systems, a new roof and gutters installed in 2024, water heaters approximately three years old, and brand-new chimney caps and pans added this year, this home has been thoughtfully updated to offer comfort, reliability, and peace of mind for years to come.
Residents of Payton Oaks enjoy recorded architectural covenants, mature oak trees cared for by an arborist, and proximity to top-rated Lakeside High School. Ideally located near I-285, I-85, Emory, CDC, Arthur M. Blank CHOA, Mercer, VA, FBI, Decatur, Brookhaven, Chamblee, St. Pius and many other private schools and school choice options. This exceptional property blends elegance, function, and location—schedule your private showing today!
Located in the prestigious Payton Oaks community and within the top-rated Lakeside High School district, this exquisite home offers over almost a half acre of private property and a thoughtfully designed floor plan that seamlessly blends style and function.
HOA includes lawn care, irrigation system care, street light maintenance and maintenance of subdivision roads. Payton Oaks has recorded Architectural covenants and elected directors. Mature oak trees in the community are cared for by an Arborist.
- Approximate dimensions per DeKalb Tax and Architectural drawings
- First floor 2132 sq ft per appraisal
- 2nd floor 2126 sq ft per appraisal
- Basement 2132 sq ft per appraisal
- Approx 0.4 acres per DeKalb County Tax records
Builder: John Willis
Nestled in one of Atlanta’s most convenient neighborhoods, this home offers prompt access to I-285, I-85, Emory, CDC, CHOA, Mercer, FBI, VA, Decatur, Chamblee and Brookhaven. Other local amenities include Globe Academy, St. Pius X Schools, IHM School, Lakeside High School, Mary Scott Nature Park (across from Globe) and Leslie Beach Club (swim and tennis). Don’t miss the chance to own this exceptional property — schedule your private tour today!
Interactive Floor Plan
SCHOOLS: 3034 Payton Rd NE Atlanta GA 30345
Students attend High Scoring Henderson Mill Elementary School, Henderson Middle School and Lakeside High School in the DeKalb County Public Schools System. Globe Charter school is nearby. Nearby private schools include IHM, Marist, Saint Pius X and Paidea – all located within a reasonable commute.
Henderson Mill Elementary School is STEM certified and STEAM certified.

COMMUTE
The home is within an easy car commute to Emory University, Centers for Disease Control, VA hospital and CHOA without using any Interstate Highways. FEMA, FBI Atlanta Headquarters and Mercer are around the corner. Easy assess to Midtown, Georgia Tech and more.
Directions: Located off Henderson Mill Rd. Henderson Middle School sits on the corner where Bolero Drive intersects Henderson Mill Road. Follow Bolero Drive into the Woods of Henderson subdivision. Bolero Place is the first cul0de-sac street on the right.
Leslie Beach Club SWIM AND TENNIS
Established in 1967, LBC is a private neighborhood swim and tennis community. Facilities include a 25-yard heated pool with water slide and diving well, 5 lighted tennis courts, covered baby pool and shaded playground, poolside concessions and picnic area.

More HOMES FOR SALE in the neighborhood
Call or text Sally English 404-229-2995 or Kristen Bryant 770-500-6241 for easy showings.
Sally English and the English Team specialize in homes and neighborhoods convenient to Emory University and The Centers for Disease Control CDC. See our website at englishteam.com for great home-buying advice

