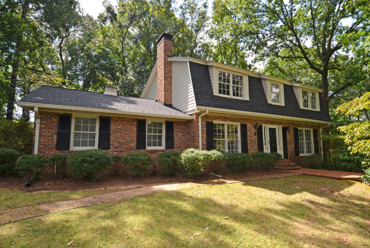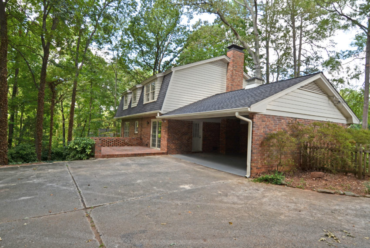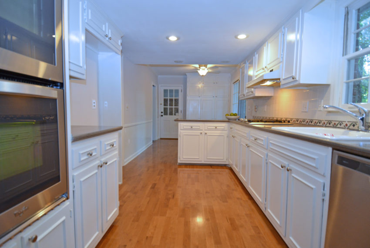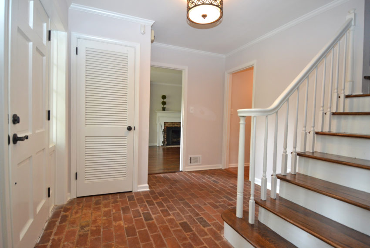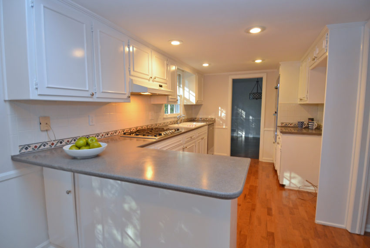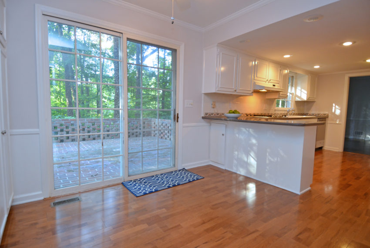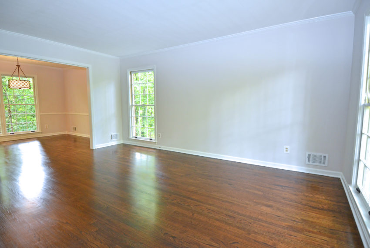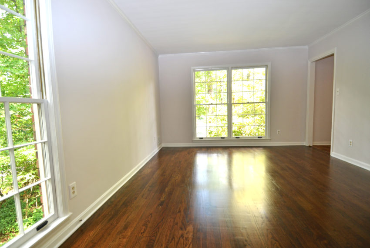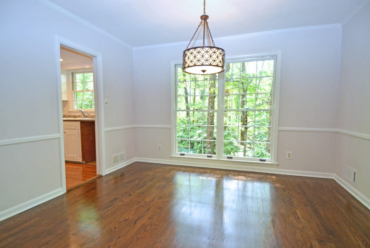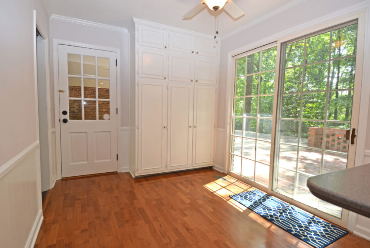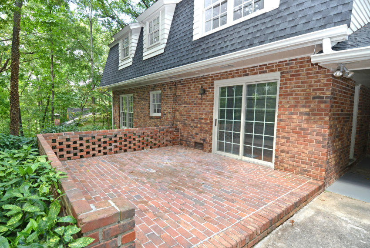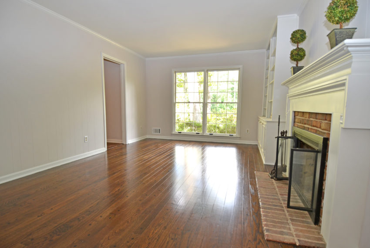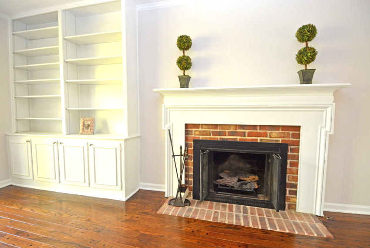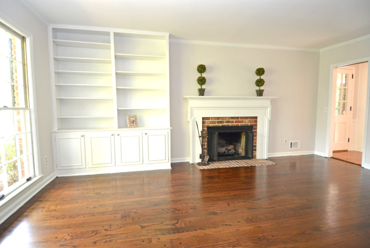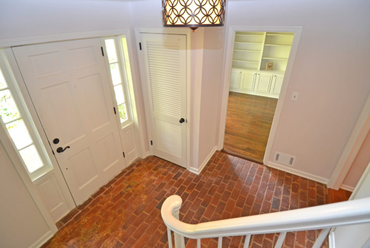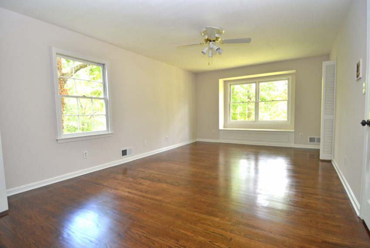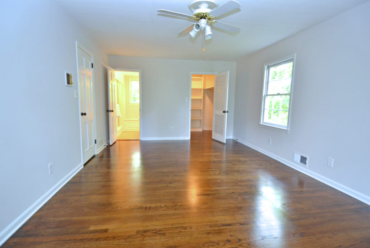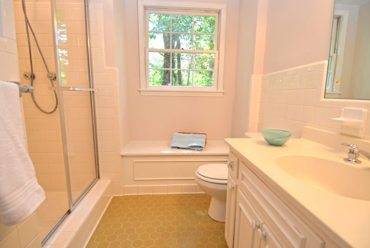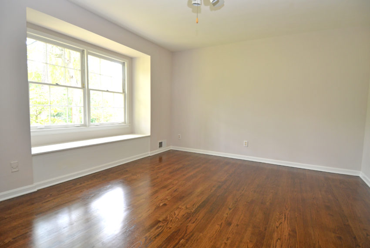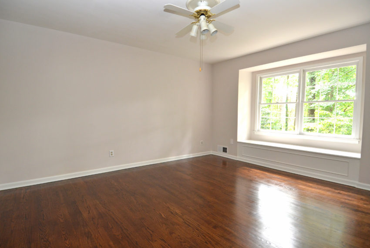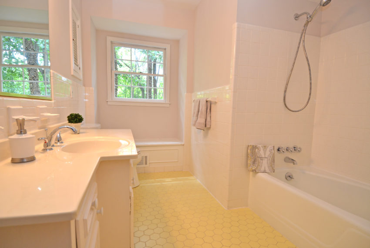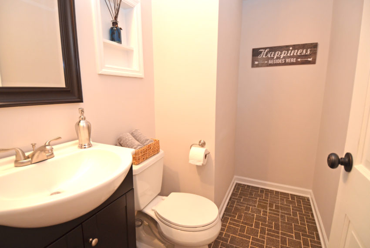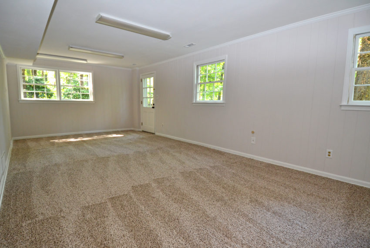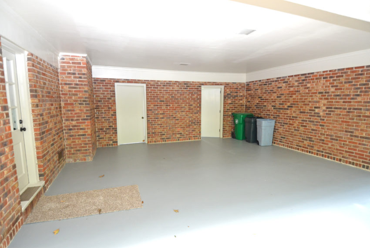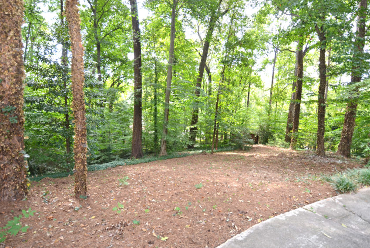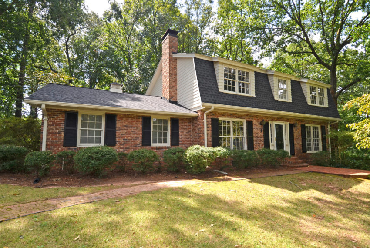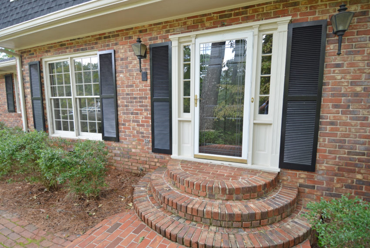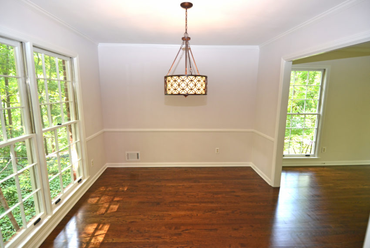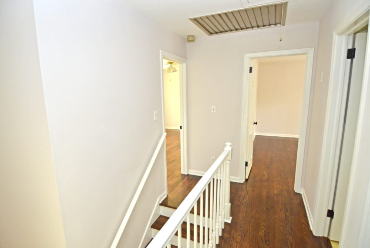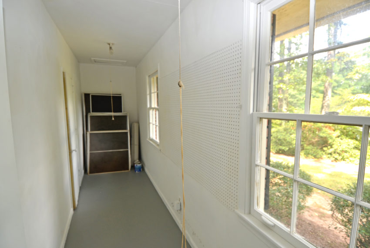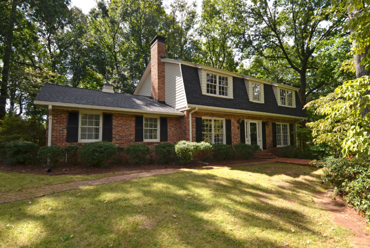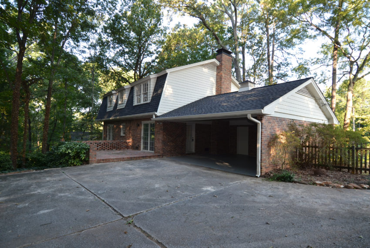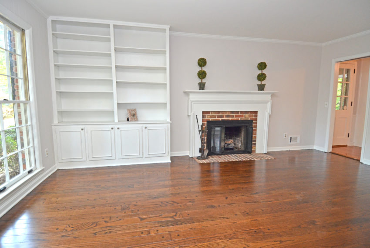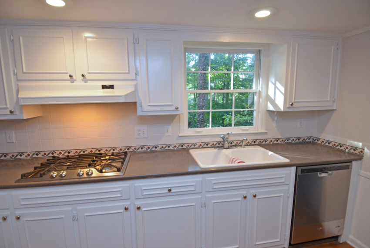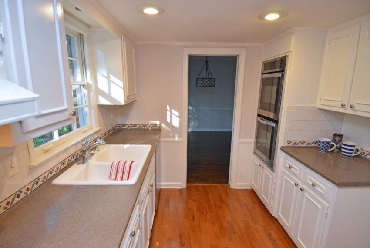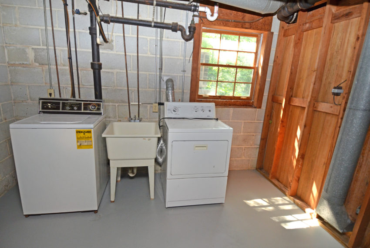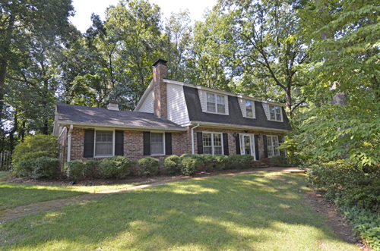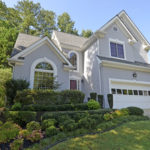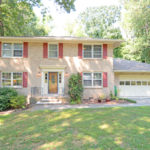Description
2319 Fairoaks Road Decatur GA 30033 listed by Sally English. Call or text Sally English for details: 404-229-2995
2319 Fairoaks Rd, Decatur, GA 30033
Sagamore Hills Subdivision. Built in 1964
3 Bedrooms, 2 full baths,1 half bath. 2452 Sq Feet per DeKalb Co tax.
Cosmopolitan living 2 doors from Sagamore Swim Club. Welcoming vibe from hardwood floors, stainless steel and brick in 60s 2 story traditional. Abundant light permeates surprisingly open floor plan. Brick fireplace focal point in spacious family room. Formal living and dining rooms await celebrations and gatherings.
- Refinished hardwood floors in most rooms-including bedrooms.
- Front door opens to an ENTRY FOYER with brick tile floor,open staircase and cased openings to family room and living room. New light fisture. New front door hardware. Coat closet.
- LIVING ROOM features hardwood floors and has good natural light. Cased opening to DINING ROOM which also features hardwood floors. DR has a new chandelier and has a door to kitchen. Double window.
- UPDATED KITCHEN features white cabinets, solid surface countertop, white double bowl sink, chrome faucet. New oven and new dishwasher scheduled for delivery and installation Sept 16. Large window over sink. Recessed lighting. Serving bar – Open to breakfast room.
- BREAKFAST ROOM has a door to family room, door to garage and double glass doors to brick patio. Open to kitchen. Perfect space for family night dinners and informal entertaining.
- FAMILY ROOM features a brick fireplace with glass doors, custom built mantle and built in bookcases. Refinished hardwood floors. Great space for watching the big game on tv or just chilling with the family.
- POWDER BATH under staircase across from kitchen
- MASTER BEDROOM SUITE on on second floor. Hardwood floors. Large walk-in closet. Room for study or sitting area.
- MASTER BATH has white vanity cabinet with white cultured marble countertop and sink. Ceramic tile floor. Bench seat under window. Walk in shower with hand sprayer.
- BEDROOMS 2 and 3 generously sized. Both have bench seats under windows, ceiling fans and good closets.
- UP HALL BATH features a white vanity cabinet with cultured marble top, ceramic tile floor and tub-shower combination with hand sprayer.
- FINISHED BASEMENT REC ROOM has carpet, windows, door.
- LAUNDRY ROOM in basement.
- Lockable UTILITY ROOM in carport area. Could potentially be upgraded to office space.
- Walk to Sagamore Community Swimming Pool (private club) just two doors down from property.
- Convenient to Emory and CDC. Easy access to I-85,in-town
- Sagamore Hills Elem, Henderson MS and Lakeside HS

