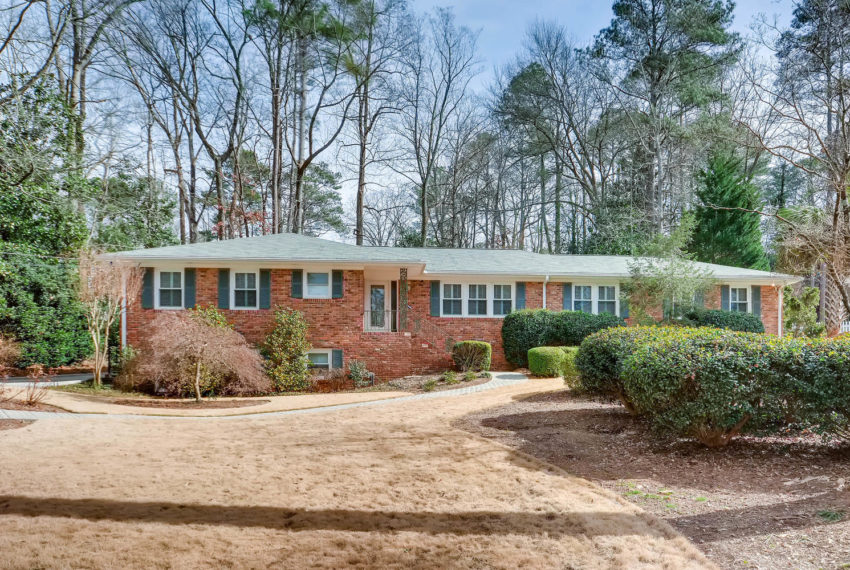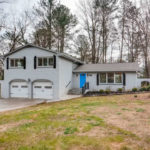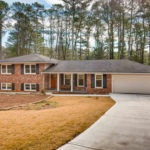Description
2103 Continental Dr NE, Atlanta GA 30345
New Improved Price $550,000. 2103 Continental Dr NE, Atlanta GA 30345 listed for sale by Sally English, Associate Broker, Realty Associates of Atlanta LLC. Call or text Sally English 404-229-2995 for easy showings. Sally English and The English Team specialize in homes and neighborhoods with convenient commutes to Emory University, The Centers for Disease Control CDC, VA, CHOA, FEMA, FBI, Mercer University and Midtown Atlanta.
LOVE IT renovated brick ranch with contemporary tones.All the work has been done to this outstanding home in desirable Sagamore Hills Elem School district.Designer kitchen, hardwood floors, Sun Room addition and finished in-law suite are but a few of the amazing renovations.Professionally landscaped lawn and gardens with irrigation system.In-law suite has a living area, kitchen, full bath and spacious bedroom.Tankless water heaters, energy eff HVAC, thermal pane windows and more so you don’t have to worry about stuff behind the walls.Easy commute to Emory,CDC,CHOA.
SCHOOLS
Students at 2103 Continental Dr NE, Atlanta GA 30345 attend High Scoring Sagamore Elementary School, Henderson Middle School and Lakeside High School in the DeKalb County Public Schools System. Nearby private schools include Globe Academy, IHM, Marist, Saint Pius X and Paidea – all located within a reasonable commute.
COMMUTE 2103 Continental Dr NE, Atlanta GA 30345
The home is within an easy car commute to Emory University, Centers for Disease Control, CHOA, VA hospital, Mercer University, FEMA without using any Interstate Highways. Directions from Downtown Atlanta: I-85 North to Clairmont Rd Exit 91. Right on Clairmont Road. Left on Briarcliff Rd. Left on Fisher Trail Right on Continental Drive.
FEATURES of 2103 Continental Dr NE, Atlanta GA 30345 FMLS # 5948384
- 4 Bedrooms, 4 full baths.
- 3219 Square feet
- Built in 1959
- Briarcliff Woods Subdivision
- Approx 1/2 acre lot. 110 feet by 194 feet. Lot 2 Block J. PB 28 PG 94
- Private backyard.
- Whole house dehumidifier for the basement.
- Whole house water filter.
- Electric fence system
- Original Hardwood floors on main floor
- ENTRANCE FOYER has hardwood floors, custom front door with leaded glass plus a sidelight. Cased opening to LR.
- LARGE FORMAL LIVING ROOM features hardwood floors, cased openings to foyer and to dining room. Triple window.
- FORMAL DINING ROOM also features hardwood floors. Double window. Door to kitchen.
- RENOVATED KITCHEN features white wood cabinets with Shaker style doors. Granite countertop with subway tile backsplash. Under counter sink with gooseneck faucet and garbage disposal. Skylight. Recessed lights. Ceramic tile floor. Open to the breakfast room. Door to dining room.
- Premium stainless steel finish APPLIANCES: Samsung gas range, Samsung Microwave oven and ventahood combo, Bosch dishwasher with hidden controls. White Sub Zero counter depth side by side refrigerator is negotiable.
- BREAKFAST ROOM adjacent to kitchen has a ceramic tile floor, ceiling fan and light, 2 windows and LAUNDRY CLOSET. Door to over size TWO CAR GARAGE with remote controlled overhead door.
- FAMILY ROOM features a brick fireplace with raised hearth, gas logs and custom mantle. Hardwood floors. Doors to kitchen, foyer, hall and Sun Room.
- SUNROOM has three walls of windows. Ceramic tile floor. Double French doors to stamped concrete patio. Ceiling fan and light.
- POWDER BATH on bedroom hall has a ceramic tile floor, architectural vanity cabinet and sink.
- MASTER BEDROOM on main level has hardwood floors, 2 double door closets. Built in dresser cabinet. 3 windows.
- MASTER BATH has a spa tub with jets, shower and glass door. Black ceramic tile with a decorative pattern. Black vanity cabinet with architectural vanity sink. Linen closet. Toto remote control toilet.
- 2 additional spacious BEDROOMS. Both have hardwood floors and good closets. Separated by a JACK AND JILL BATH. Bath has a marble tile floor, walk-in shower with decorative blue tiles and edgeless glass door, stain finish vanity cabinet with ceramic sink. Doors to both bedrooms.
- FINISHED BASEMENT INLAW SUITE includes a REC ROOM/LIVING AREA, FULL KITCHEN #2 and BEDROOM # 4.
- REC ROOM has laminate wood floors, 2 windows, door to driveway.
- KITCHEN has white cabinets, laminate countertop, ceramic tile backsplash, wood laminate floors. GE gas range, dishwasher and refrigerator with white finish.
- BEDROOM # 4 has a wood laminate floor, 2 windows, closet.
- FULL BATH # 3 has a ceramic tile floor, walkin shower with glass door, white vanity cabinet and sink.
- Energy efficient thermal pane windows throughout home.
- Gutter guards.
- Irrigation system and professional landscaping.
- Convenient commute to Emory University and CDC, VA, CHOA,
DIRECTIONS
I-85 North to Clairmont Road. Right on Clairmont Road. Left on Briarcliff Road. Left on Chrysler Drive, Left on Eldorado Dr, Right on Continental Dr. House on right.
More HOMES FOR SALE in the neighborhood:
Call or text Sally English 404-229-2995 for easy showings. Sally English and the English Team specialize in homes and neighborhoods convenient to Emory University and The Centers for Disease Control CDC. See our website at englishteam.com for great home buying advice.




