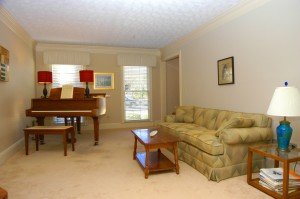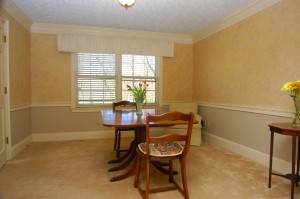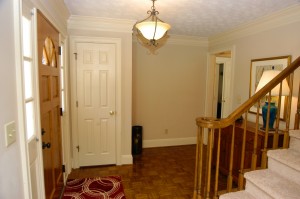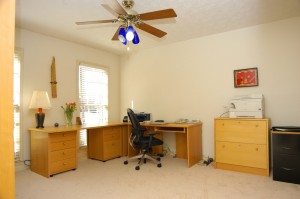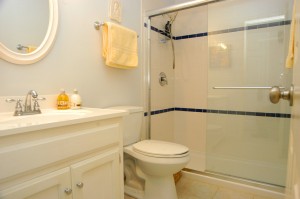Woods of Henderson Subdivision – Brick Two Story on cul-de-sac Lot
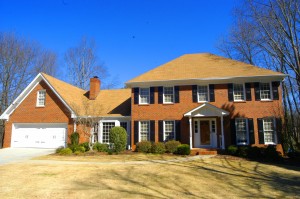 Woods of Henderson omes for sale: list changes dailyso check back frequently.
Woods of Henderson omes for sale: list changes dailyso check back frequently.
Sally English and The English Team, Atlanta real estate agents, have listed a home in Woods of Henderson Subdivision in the Lakeside High School district of Atlanta Georgia. The home is located at 3126 Bolero Drive Atlanta Georgia 30341 and is for sale at a list price of $358,000.
The home on Bolero Drive has 5 bedrooms including a bedroom on the main floor and a bonus room (used as a 5th bedroom) with private staircase entrance.
Call Sally English at 404-229-2995 to tour this home.
- 5 BRs,3 Baths. Built in 1983. 3,339 sq ft (tax record source)
- Woods of Henderson Subdivision. 0.36 acre lot.
- 3126 Bolero Drive Atlanta, Georgia 30341.
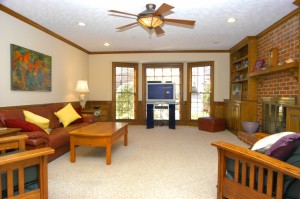
- Built on one of the best lots in the subdivision, this two story traditional home has a full basement, bedroom and bath on main floor plus updated kitchen and baths.
- ENTRANCE FOYER features parquet wood floor, coat closet, chandelier, staircase with exposed pickets, cased opening to LR. Open to central hall.
- FORMAL LIVING ROOM is open to dining room and easily accommodates a grand piano. Carpet, 2 inch wood blinds on 2 windows.
- FORMAL DINING ROOM features carpet, crown & chair rail wood molding, double window. Room for large dining table and chairs.
- DESIGNER KITCHEN features maple wood stain cabinets with raised panel doors, Corian style solid surface countertops, tumbled marble backsplash, undercounter-double bowl porcelain sink with gooseneck faucet and window above. Breakfast bar. Lots of cabinet storage including a built in pantry. Built in desk and buffet. Premium Amtico flooring alternative to natural stone with decorative insets. Florescent lighting. Door to DR.
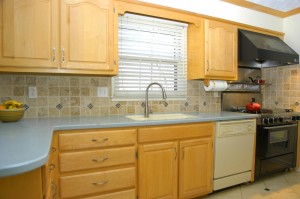 BREAKFAST AREA is open to kitchen. Ceiling fan and light. Large triple window overlooks private back yard.
BREAKFAST AREA is open to kitchen. Ceiling fan and light. Large triple window overlooks private back yard. - PREMIUM APPLIANCES: Five Star gas range with commercial style ventahood-both stainless steel finish. Charcoal grill adapter +wok fitting. Dishwasher.
- SPACIOUS FAMILY ROOM features a masonry fireplace with raised brick heart, glass doors, floor to ceiling exposed brick and custom mantle. Built in book cases. Bay window. Double French doors open to deck. Carpet. Back hall-mudroom has door to garage and staircase to bonus room.
- DECK overlooks grassed lawn and mature hardwoods. Steps down to terrace level deck.
- BONUS ROOM has private staircase access from mud room. Sloped ceilings. Two windows, carpet. Ceiling fan-light. Used as 5th Bedroom
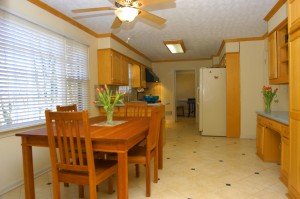 MAIN FLOOR BEDROOM is used as a HOME OFFICE by current owners. Carpet, double door closet, two windows.
MAIN FLOOR BEDROOM is used as a HOME OFFICE by current owners. Carpet, double door closet, two windows. - UPDATED MAIN-FLOOR FULL BATH has been updated. White ceramic tile floor, white vanity cabinet with simulated marble top and vanity sink. Walk-in shower with edge-less glass doors and hand held sprayer.
- FULL BASEMENT ready for your finish. Exterior door leads to back yard.
- Shopping, restaurants and services nearby at Northlake Mall and Embry Hills.
- Easy commute to Emory University, CDC, midtown, downtown.
- Henderson Mill Elementary School is Stem Certified.
- Henderson Middle School
- Lakeside High School national School of Excellence award winner.
- New carpet throughout 2nd floor. (2013)
- Elegant L shaped MASTER SUITE. Sitting area easily accommodates comfortable chairs or sofa group. Ceiling fan and light. Main area easily accommodates king-size bed.
- SPA MASTER BATH features a vanity area separated from wet area. Vanity area has a white vanity cabinet with granite countertop and ceramic undercounter sink. White ceramic tile floor. Garden tub with tile surround. Wet area has a 2nd vanity with granite top and ceramic sink. Walk-in shower with edge-less clear glass door, ceramic tile wall and floors.
- BEDROOMS #4 & #5 both have good closets, windows and new carpet.
- UPDATED FULL BATH # 3 has a hall entrance. Vanity area with large cabinet and granite top. Wet area with 2nd vanity and tub-shower combo.
- TWO CAR GARAGE with remote control door openers. Low maintenance brick on four sides. Quiet cul-de-sac street. One of largest lots in subdivision.
All Woods of Henderson Subdivision Homes for sale
[idx-listings linkid=”308784″ count=”50″ showlargerphotos=”true”]

