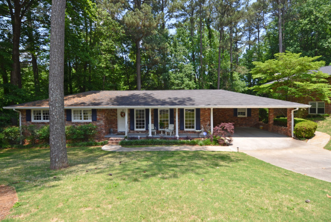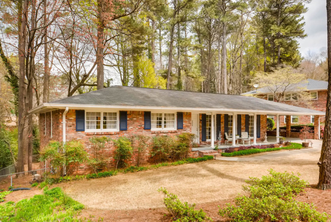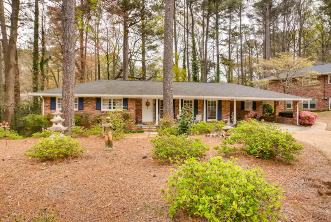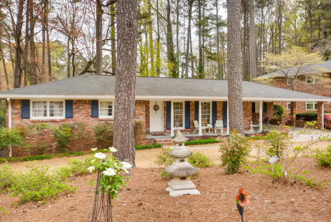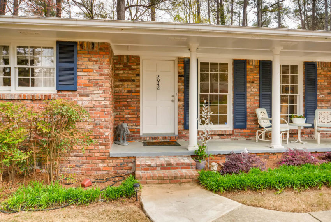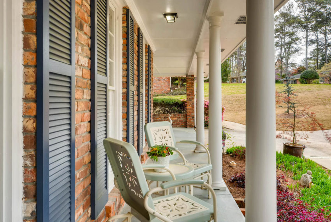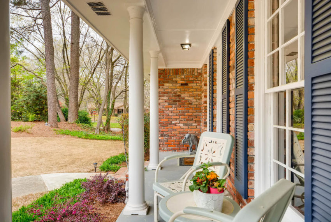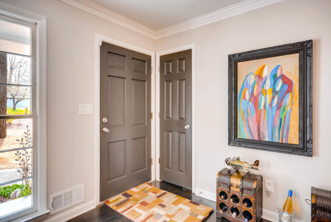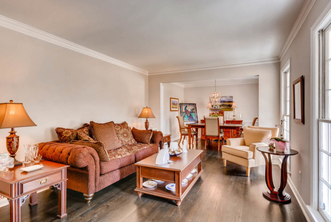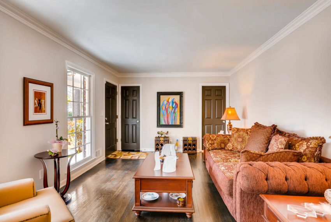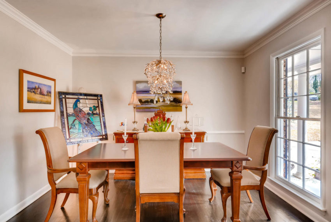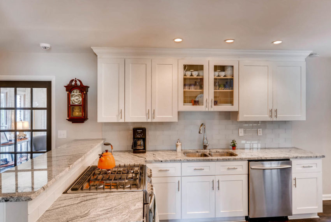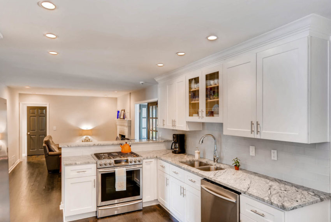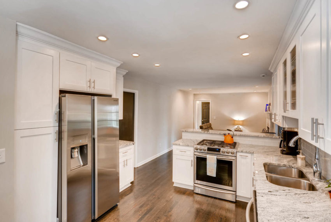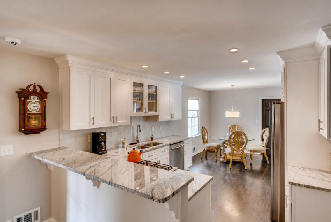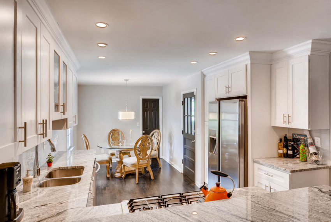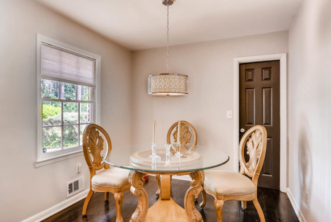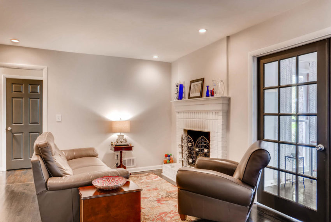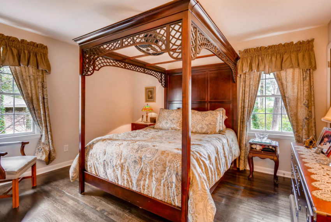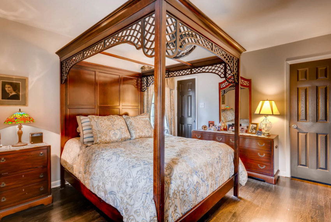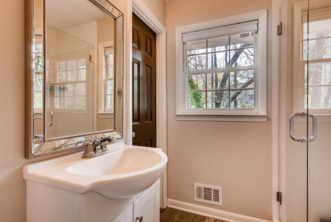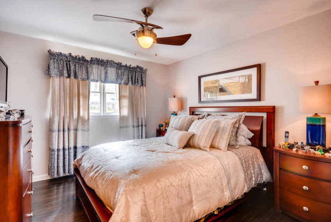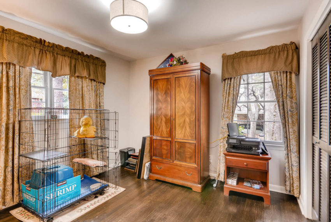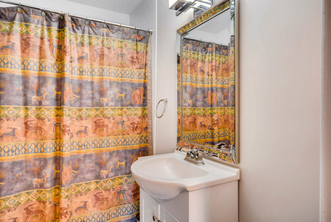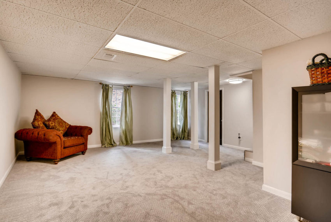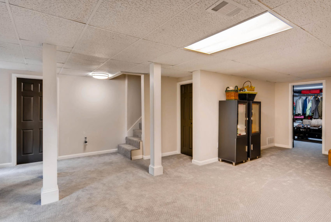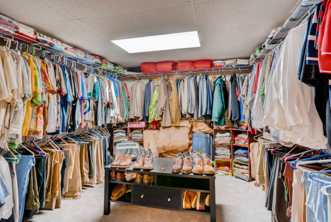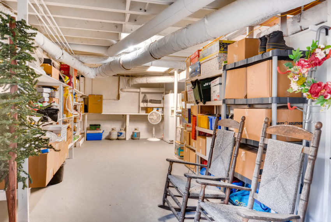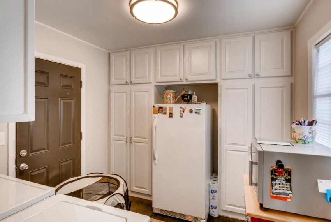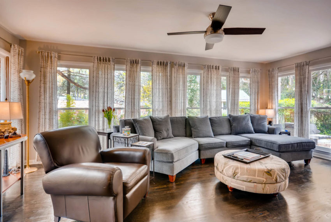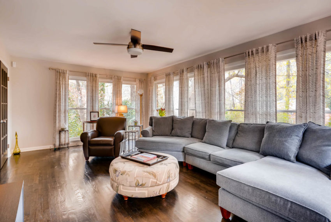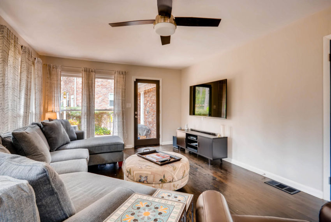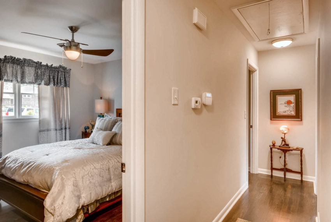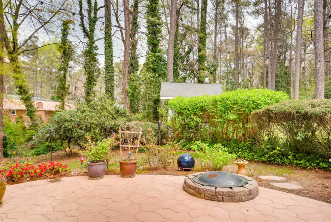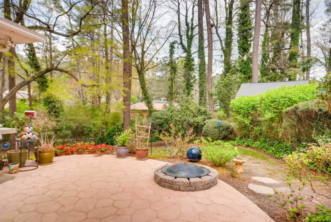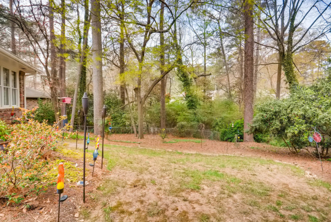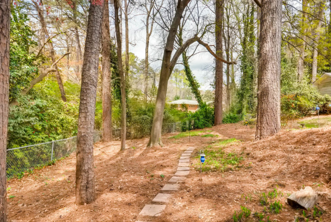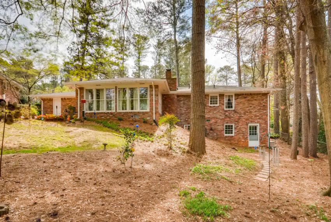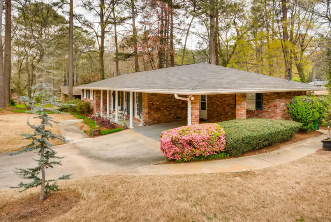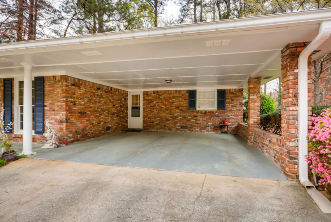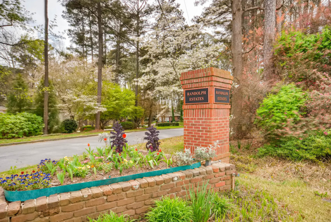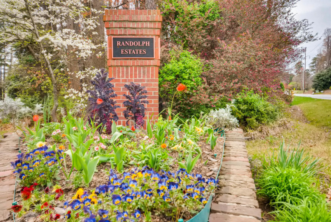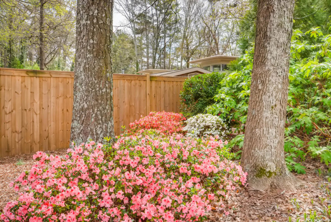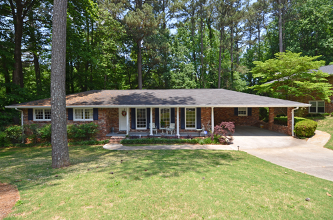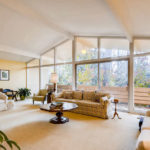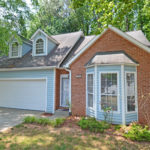Description
2048 Zelda Drive NE Atlanta GA 30345
DESCRIPTION for FMLS#5988093, 2048 Zelda Drive NE Atlanta GA 30345
Renovated in 2016 and then significantly upgraded.2016: New Kitchen, Baths, Floors, Lighting, Hardware, Paint, New HVAC, New Hot Water Tank, New Landscaping/Bermuda Sod and irrigation system!2017-18: Stamped concrete patio. Interior sewer waste lines replaced and more. Finished Terrace Level with space for rec room or in-law suite (4th bedroom).Must see SUNROOM addition (floor to ceiling windows and open to family room) overlooks private-fenced backyard.Formal Living Room, Dining Room, Keeping Room.Easy commute to Emory,CDC,CHOA.Henderson Mill Elem (STEM),Lakeside HS.
SCHOOLS: 2048 Zelda Drive NE Atlanta GA 30341
Students at 2048 Zelda Drive NE Atlanta GA 30341 attend High Scoring Henderson Mill Elementary School, Henderson Middle School and Lakeside High School in the DeKalb County Public Schools System. Nearby private schools include Globe Academy Charter, IHM, Marist, Saint Pius X and Paidea – all located within a reasonable commute.
HOME FEATURES AT 2048 Zelda Drive NE Atlanta GA 30345 FMLS #5988093
- 3 Bedrooms and 2 full baths,
- 1,956 Sq Ft finished space per DeKalb County records.
- Built in 1961.
- 17,424 Sq Ft Lot per DeKalb tax records (approx 1/3 acre)
- Lot dimensions: 125 foot x 185 foot x 53 foot x 196 foot
- Built in 1967. Randolph Estates Subdivision.
- Approximately 1/3 acre per tax records.
- Must see SUNROOM addition (floor to ceiling windows and open to family room) overlooks private-fenced backyard. Beautiful rooms with many views of landscaped and private backyard. Don’t miss it! Ceiling fan. French door to patio.
- RENOVATED IN 2016 and then significantly upgraded.
- 2016 RENOVATIONS: New Kitchen, Baths, Floors, Lighting, Hardware, Paint, New HVAC, New Hot Water Tank, New Landscaping/Bermuda Sod and irrigation system!
- 2017-18 UPGRADES: Stamped concrete patio. Interior sewer cast iron waste lines replaced with PVC and more.
- FINISHED TERRACE LEVEL could be used as rec room or in-law suite (4th bedroom). Don’t miss massive walk in closet. Door to exterior plus interior staircase. Plus great storage in unfinished portion of basement.
- LIVING ROOM has beautifully refinished hardwood floors and two floor to ceiling windows. Open to DINING ROOM through oversize cased opening. Hardwood floors. Perfect space for entertaining.
- NEW DESIGNER KITCHEN features white cabinets with Shaker style doors and glass front doors. Granite countertops with tile backsplash. Breakfast bar is open to family room. Stainless-steel finish appliances include a gas range and dishwasher. Recessed lighting. Hardwood floors.
- BREAKFAST ROOM is the perfect spot for informal meals or a morning cup of coffee. Hardwood floors. Chandelier. Lots of light. Doors to carport and laundry room.
- LAUNDRY ROOM has washer and dryer connections. Door to backyard.
- FAMILY ROOM is open to kitchen and also features hardwood floors. Masonry fireplace with custom mantle. Recessed lighting. Open to SUNROOM through double French doors.
- LUXURIOUS MASTER SUITE has hardwood floors. ALL NEW Private MASTER BATH with walk-in shower and vanity cabinet. Glass doors. New ceramic tile floor and walls.
- BEDROOMS #2 & 3 are spacious and also have hardwood floors.
- ALL NEW HALL BATH has a white vanity cabinet, ceramic tile, tub-shower combo.
- Fenced and private backyard has a beautiful new patio and grassed lawn.
- Convenient commute to Emory, CDC, VA, Midtown, IRS, FEMA, Mercer and new CHOA. Leslie Beach Swim & Tennis Club nearby.
COMMUTE 2048 Zelda Drive NE Atlanta GA 30345
The home is within an easy car commute to Emory University, Centers for Disease Control, CHOA, VA hospital, Mercer University, FEMA without using any Interstate Highways. Directions from Downtown Atlanta: I-85 North to Shallowford Rd Exit 91. Right on Shallowford. Left on Briarcliff Rd. Right on Serpentine Drive. Left on McCulley Drive. Right on Zelda Drive.

