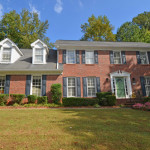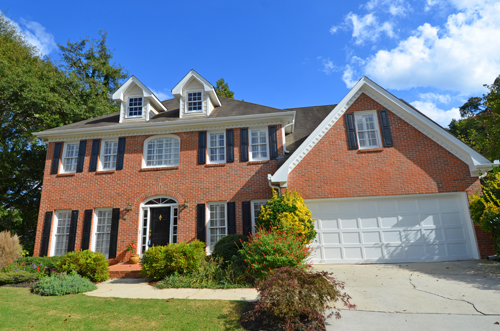
4545 Westhampton Woods Drive Tucker GA 30084
4545 Westhampton Woods Drive Tucker GA 30084
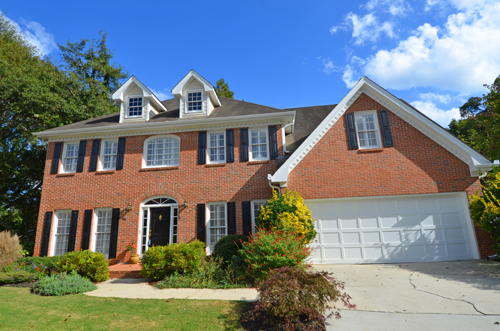 4545 Westhampton Woods Drive Tucker GA 30084 listed for sale in FMLS by Sally English, Associate Broker at Realty Associates of Atlanta, LLC. Sally English is Associate Broker at Realty Associates of Atlanta LLC located at 3350 Northlake Parkway Atlanta GA 30345. Call or text Sally English at 404-229-2995 for easy no hassle showings of this lovely home in Classic Village Subdivision.
4545 Westhampton Woods Drive Tucker GA 30084 listed for sale in FMLS by Sally English, Associate Broker at Realty Associates of Atlanta, LLC. Sally English is Associate Broker at Realty Associates of Atlanta LLC located at 3350 Northlake Parkway Atlanta GA 30345. Call or text Sally English at 404-229-2995 for easy no hassle showings of this lovely home in Classic Village Subdivision.
List price: $ 250000
5 bedrooms
3.5 baths
DESCRIPTION IN FMLS
Crate and Barrel furnishing and decor would nicely compliment the stylish rooms in this 2 story brick traditional home. Open the front door and discover an open floor plan with views of living room, dining room and family room from the front foyer. Refinished hardwood floors throughout first floor. Granite counter tops, designer paint cabinets, ceramic floor and a Kitchenaid downdraft cooktop give you an edge for holiday parties and family gatherings. In-law suite on finished terrace level includes rec room, bedroom and full bath. Two level deck, with hot tub, overlooks fenced and private back yard.
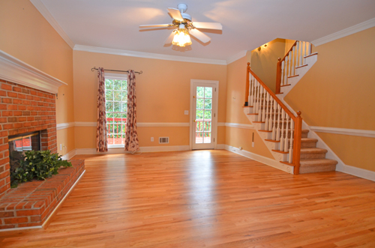
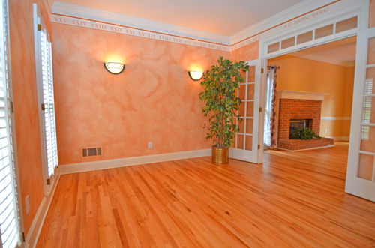
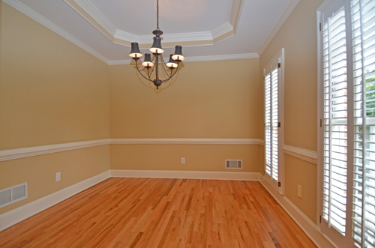
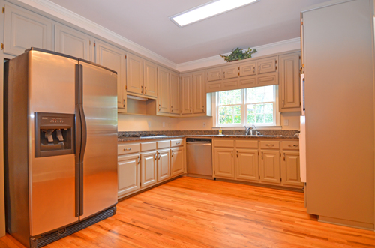
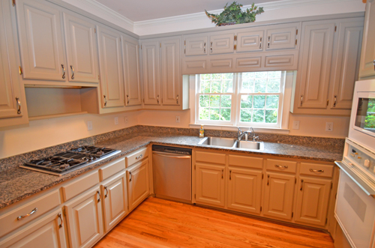
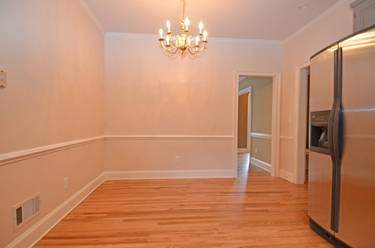
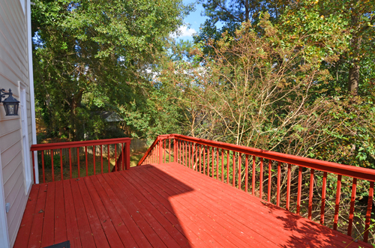
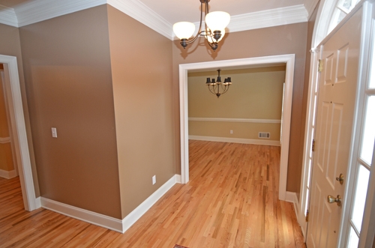
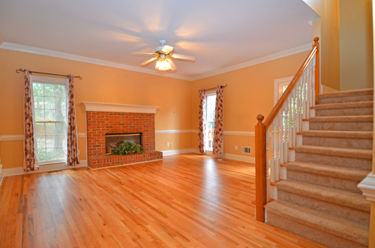
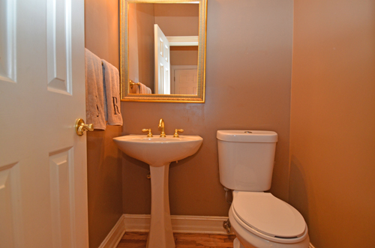
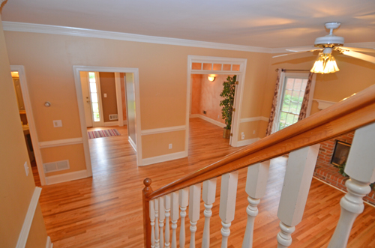
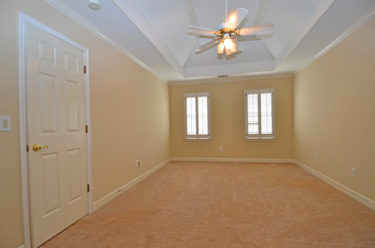
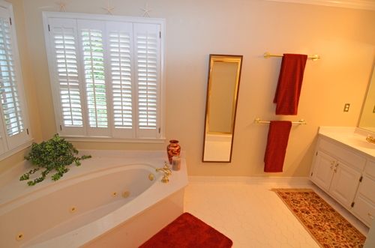
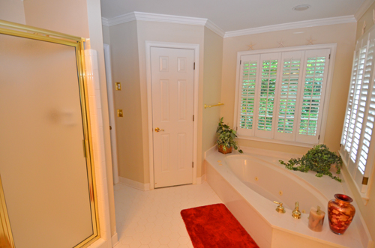
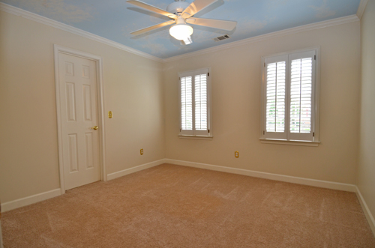
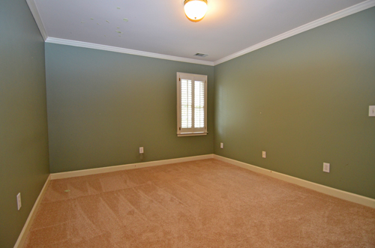
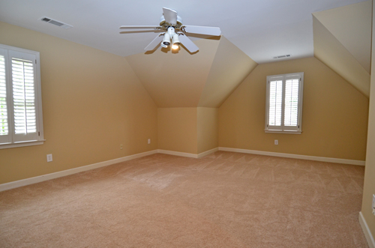
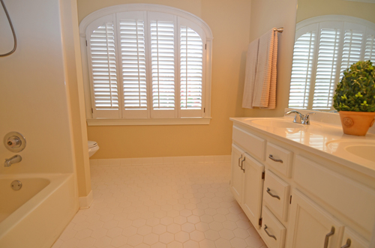
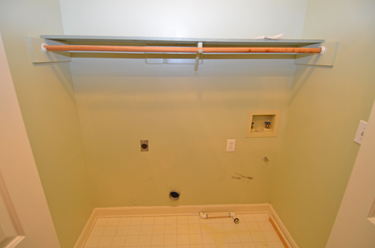
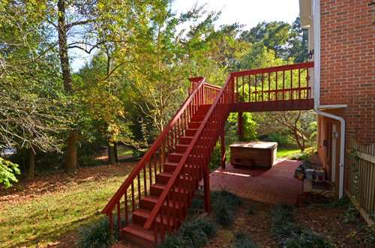
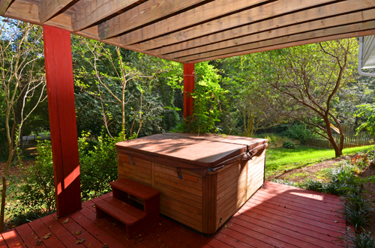
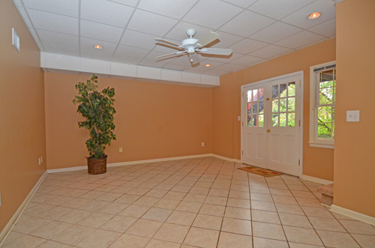
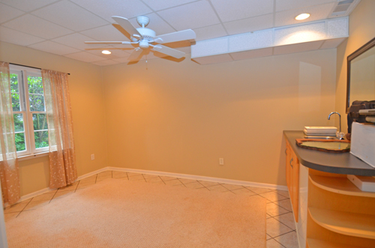
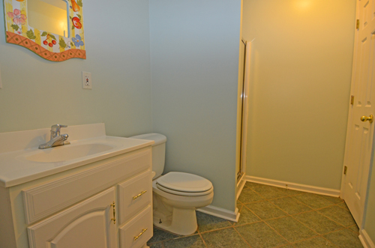
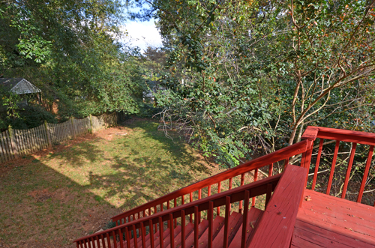
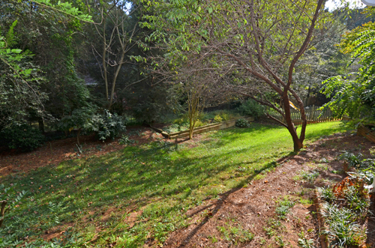
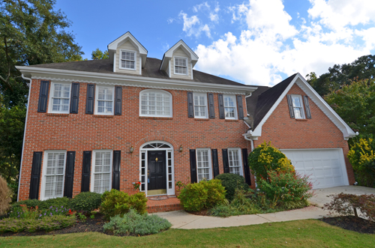
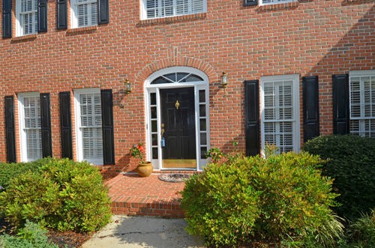
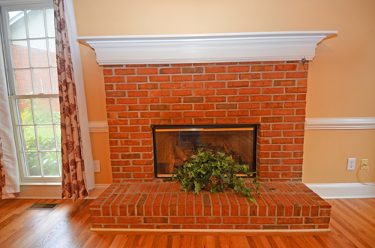
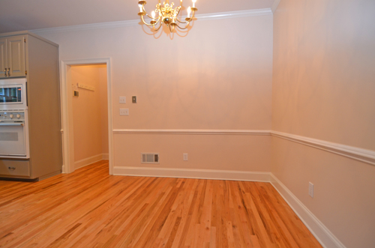
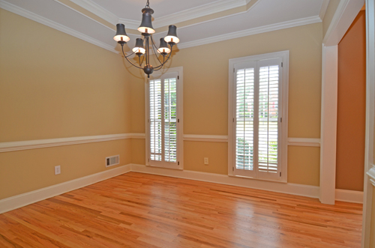
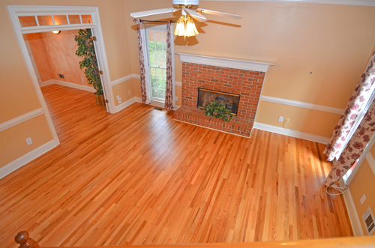
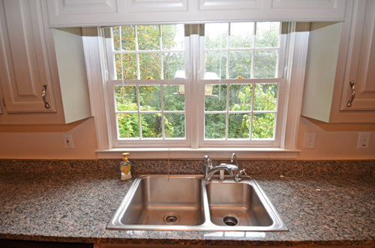
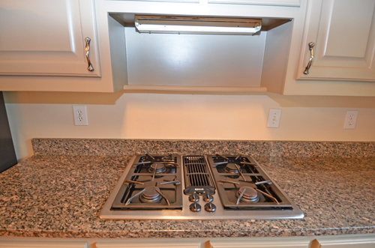
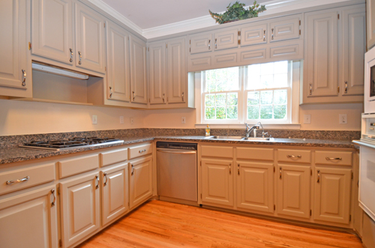
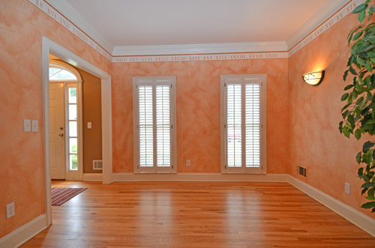
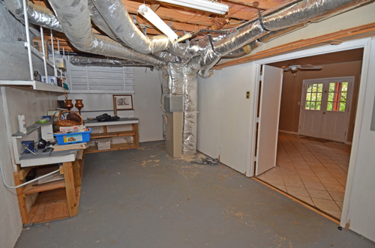 SCHOOLS:
SCHOOLS:
Students at 4545 Westhampton Woods Drive Tucker GA 30084 attend Livsey Elementary School, Tucker Middle School and Tucker High School in the DeKalb County Public Schools System. Paideia private school and Saint Pius X private school are also located within a reasonable commute.
COMMUTE
The home at 4545 Westhampton Woods Drive Tucker GA 30084 within an easy car commute to Emory University, Centers for Disease Control, VA hospital without using any Interstate Highways.
Description of 4545 Westhampton Woods Drive Tucker GA 30084
- 5 bedrooms
- 3.5 baths
- Built in 1990
- 2350 square feet per DeKalb County Tax Records
- Lot size: 1/3 to 1/2 acres
- Convenient commute to Emory University and The CDC.
- 5 BRs,3.5 Baths.
- Westhampton Subdivision
- Crate and Barrel furnishing and decor would nicely compliment the stylish rooms in this 2 story brick traditional home. Open the front door to discover an open floor plan with views of living room, dining room and family room from the front foyer.
- Refinished hardwood floors throughout first floor including DR, LR, foyer, family room.
- Planter style wooden blinds most rooms.
- Two level DECK, with hot tub overlooks fenced back yard.
- In-law suite on finished TERRACE LEVEL includes rec room, bedroom and full bath.
- FORMAL DINING ROOM on your right has a dramatic tray ceiling, hardwood floors, chair and crown moldings.
- LIVING ROOM features hardwood floors, double French doors opening to family room, faux paint, great flow for entertaining
- FAMILY ROOM is going to be a favorite place to relax—watching the game on TV or chilling with friends. Hardwood floors, brick fireplace with gas logs and glass doors, open staircase to second floor, door to basement, French door to deck.
- POWDER BATH off central hall has a pedestal sink and hardwood floors. Designer paint.
- KITCHEN will make cooking for holiday gatherings or just weeknight dinners a lot more fun. Granite countertops, painted raised panel cabinets, ceramic tile floor, double bowl under counter sink with pull out faucet and garbage disposal.
- APPLIANCES: Jenn Air downdraft gas cooktop in stainless steel finish, Frigidaire dishwasher in stainless steel, Amana Self Cleaning oven and microwave oven combination (white0 finish).
- BREAKFAST AREA open to kitchen and also has a ceramic tile floor. Door to 2 car GARAGE with overhead door and remote control opener.
- SPACIOUS MASTER BEDROOM has carpet, 2 windows, walk-in closet, ceiling fan with light and a deep tray ceiling.
- MASTER BATH features a ceramic tile floor, jetted corner tub, walk-in shower with glass door, white double vanity.
- BEDROOMS 2 & 3 have carpet, ceiling fan, walk-in closets. Oversize BEDROOM 4 over the garage has shaped walls.
- HALL BATH features a ceramic tile floor, tub-shower combo, double vanity cabinet, architectural window.
- LAUNDRY CLOSET on 2nd floor.
- REC ROOM on FINISHED TERRACE LEVEL has a ceramic tile floor, French doors to deck.
- Terrace level BEDROOM 5 also features ceramic tile floor.
- FULL BATHROOM 3 located off back hall.
- Fenced BACK YARD is open and grassed. Garden area.
- Livsey Elem, Tucker Middle School, Tucker High School
More homes for sale in the neighborhood:
[idx-listings linkid=”404502″ count=”50″ showlargerphotos=”true”]
Call or text Sally English 404-229-2995 for easy showings. Sally English and the English Team specialize in homes and neighborhoods convenient to Emory University and The Centers for Disease Control CDC. See our website at http://englishteam.com/ for great home buying and home selling tips and advice. Call or text Sally now 404-229-2995 for a free market evaluation of your home.

