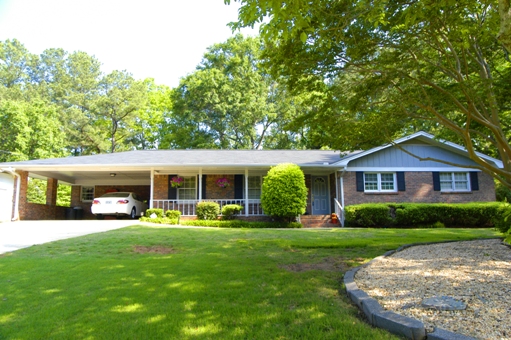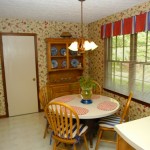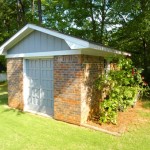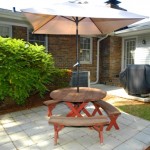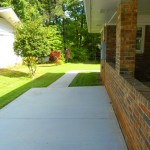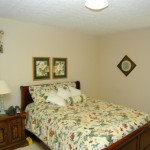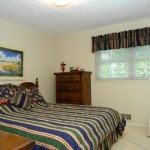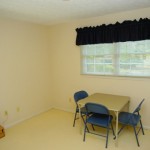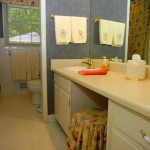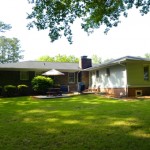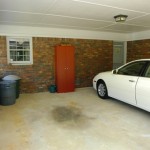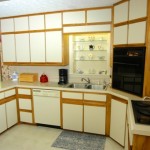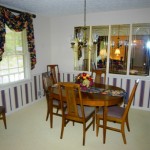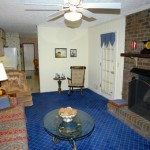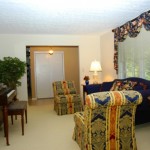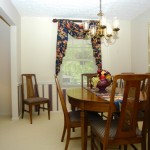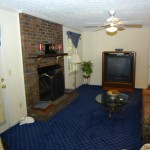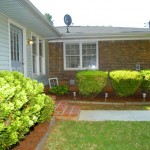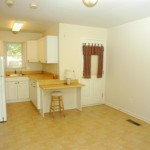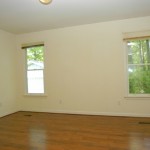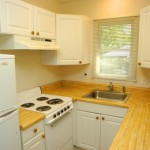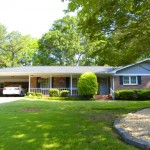4740 Sterling Acres Court Tucker Georgia 30084
4740 Sterling Acres Court Tucker Georgia 30084
Sally English and The English Team, Atlanta real estate agents, listed-marketed and sold the home at 4740 Sterling Acres Court Tucker GA 30084. The property in Sterling Acres subdivision was owned by Joanne Malone.
Sales Price $159,900
Closing Date: October 31, 2011
More homes for sale in Sterling Acres SUBDIVISION
[idx-listings linkid=”347619″ count=”50″ showlargerphotos=”true”]
Call or text Sally English direct at 404-229-2995 to see these homes.
Check back frequently as these homes for sale are fmls real time listings and availability – and new listings – change several times a day. Call Sally direct if you are interested in listings and homes in nearby neighborhoods. Sally English specializes in neighborhoods convenient to Emory University and The Centers for Disease Control.
4740 Sterling Acres Court Tucker Georgia 30084 HOME FEATURES
- ¨ 4 BRs. 3 Baths. In-Law Suite addition in 2002.
- Sterling Acres subdivision. Tucker Georgia 30084
- Meticulously maintained home: NEW ROOF 2009. NEW HVAC 2007¨ 12X14 freestanding WORKSHOP with electricity. Brick exterior.
- ENTRY FOYER features a tiled floor, double door closet and large cased opening to formal LR and DR.
- FORMAL LIVING ROOM features neutral carpet and a large double window. Open to DR through large cased opening.
- FORMAL DINING ROOM also features neutral carpet, Chair rail wood molding with wallpaper below. Window. Door to kitchen.
- UPDATED KITCHEN features European style cabinets, laminate countertop, double stainless steel sink with disposal. Newer vinyl floor, built in desk. Open to breakfast room
- PREMIUM APPLIANCES: GE electric cooktop with space maker built in microwave above (both in a black glass finish). GE wall oven in black glass finish. Dishwasher with white finish.
- BREAKFAST ROOM overlooks back yard through a double window. Vinyl floor. New chandelier. Wallpaper. Door to laundry room.
- LAUNDRY ROOM with washer dryer connections. Built in cabinets.
- FAMILY ROOM features a masonry fireplace with floor to ceiling exposed brick. Brick hearth and gas logs. Carpet. Painted wall paneling. Door to In-Law Suite apartment.
- MASTER BEDROOM is spacious and features carpet, window, double door closet wit mirrored doors plus additional petite walk in closet.
- MASTER BATHROOM features a ceramic tile floor and ceramic tile walls, newer white vanity cabinet and sink. Walk in shower with glass door. Window.
- BEDROOM #2 has a double door closet, carpet, 1 double+1 single window. BR #3 also has a double door closet and carpet. Single window.
- HALL BATH has separate vanity and wet areas. VANITY AREA has a vanity cabinet with single vanity sink plus a kneehole makeup area. Ceramic tile floor. WET AREA is separated by a door and has a tub/shower combination, ceramic tile floor and walls.
- INLAW SUITE APARTMENT¨ Separate heat pump for heating/cooling. Construction Permit in2002.
- IN-LAW APT KITCHEN features white cabinets with a breakfast bar. Stainless steel sink. White finish refrigerator. Hot Point range. Vinyl floor.
- IN-LAW APT GREAT ROOM`has a door to back yard sidewalk and parking pad. Open to kitchen. Vinyl floor.
- IN-LAW APT BEDROOM features a wood laminate floor. Walk in closet.
- IN-LAW APT BATH has a vanity cabinet with simulated marble countertop and sink. Tub/shower combination. Vinyl floor. Window
- Large level and grassed back yard. Storage building. Patio.
- Crawlspace foundation. 4 sides low maintenance brick exterior.
- Carport (2 cars) plus separate parking pad.
- Tucker has great shopping, restaurants and services just steps away
- Easy commute to Emory University and The CDC.
- Smoke Rise ES
- Tucker Middle School
- Tucker HS

