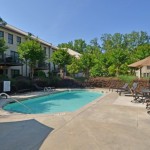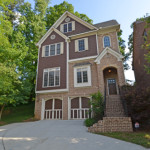
2803 Payton Oaks Dr NE Atlanta GA 30345
2803 Payton Oaks Dr NE Atlanta GA 30345
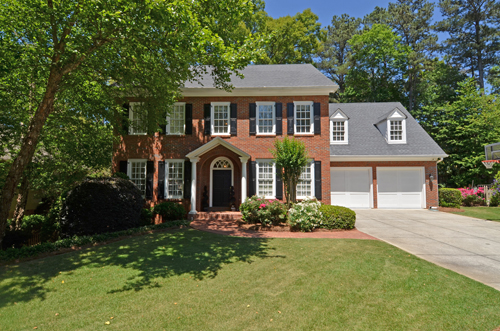 2803 Payton Oaks Dr NE Atlanta GA 30345 listed for sale in fmls by Sally English, Associate Broker, Realty Associates of Atlanta, LLC. Call or text Sally English 404-229-2995 for info.
2803 Payton Oaks Dr NE Atlanta GA 30345 listed for sale in fmls by Sally English, Associate Broker, Realty Associates of Atlanta, LLC. Call or text Sally English 404-229-2995 for info.
NEW List Price: $644,500
Original List price: $ 659,500
- Bedrooms: 4 (potential 5th Bedroom on terrace level)
- Bathrooms: 4.5
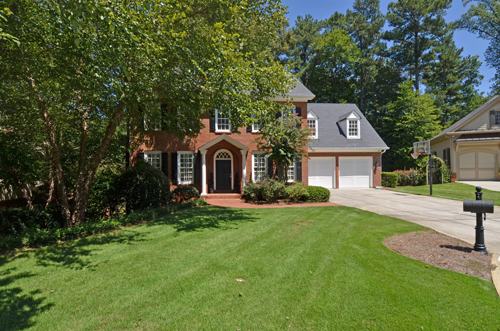 DESCRIPTION IN FMLS for 2803 Payton Oaks Dr NE Atlanta GA 30345
DESCRIPTION IN FMLS for 2803 Payton Oaks Dr NE Atlanta GA 30345
You can immediately tell this home was custom built by a craftsman that knew his trade.Fine finish details and solid construction combine to create a state of the art luxury home.High ceilings, well placed windows, detailed wood moldings, open floor plan and hardwood floors combine in an elegant space for daily living or entertaining family&friends.Finished terrace level: rec room, in-law suite.Large formal living and dining rooms.Open kitchen with stone countertops,stainless steel appliances.Spacious back yard.Swim/Tennis available at LBC.Easy commute to Emory and CDC.
SCHOOLS:
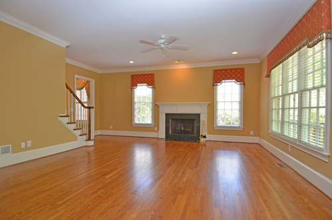
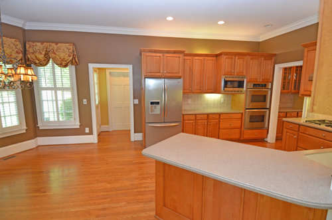
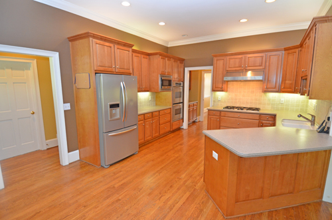
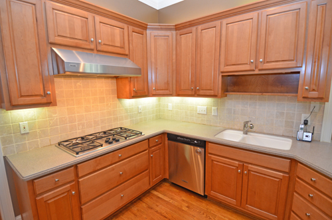
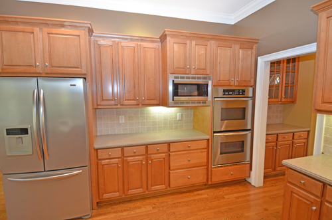
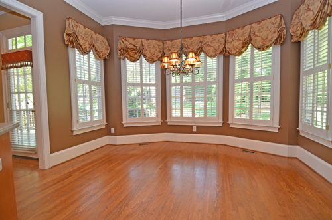
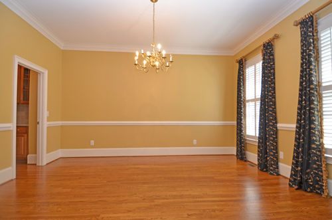
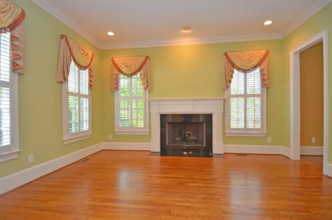
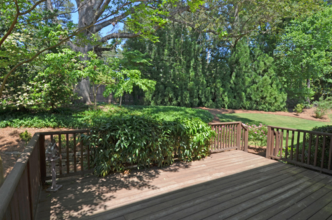
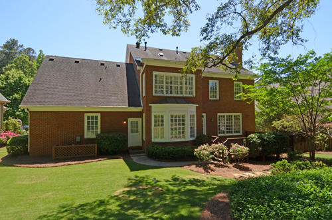
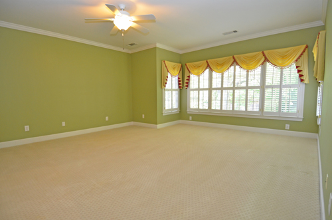
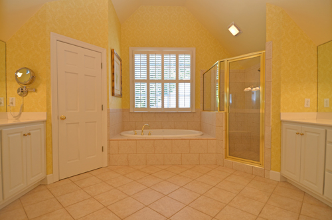
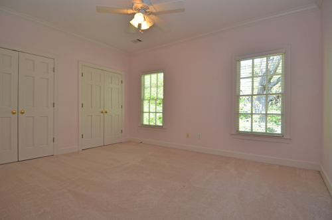
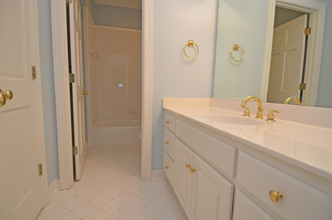
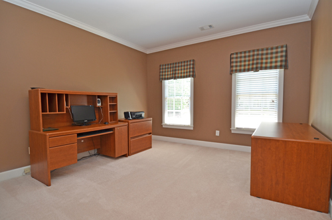
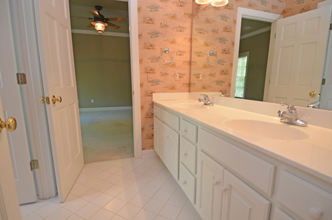
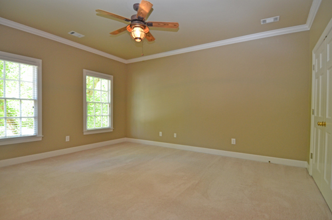

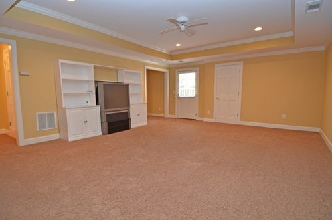
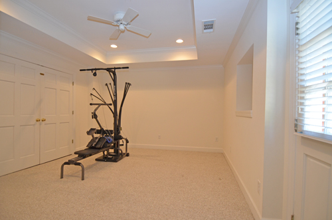
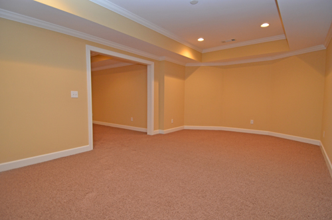
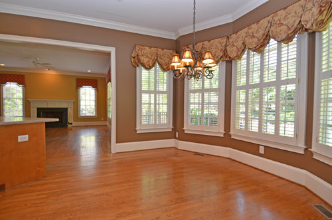
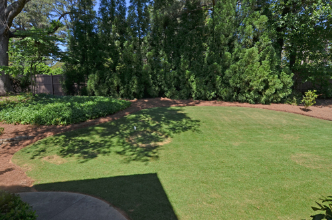
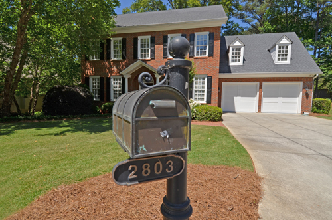
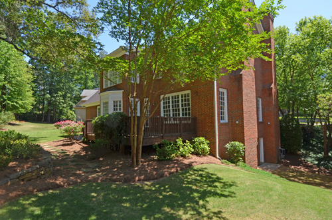
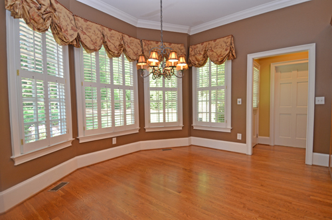
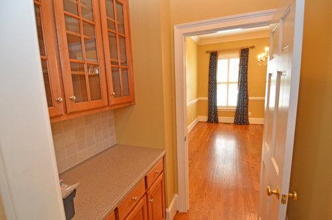
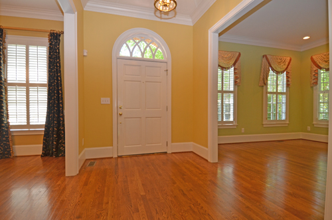
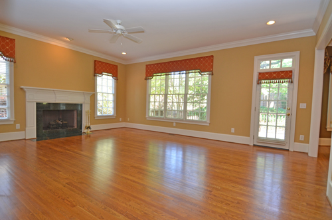
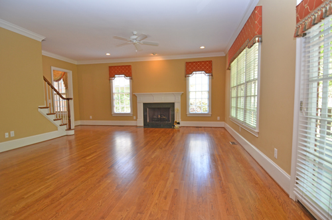
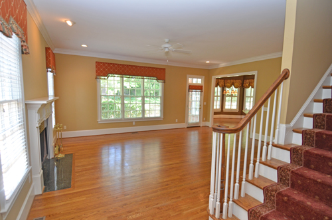
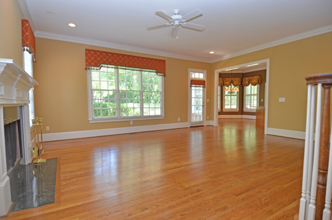
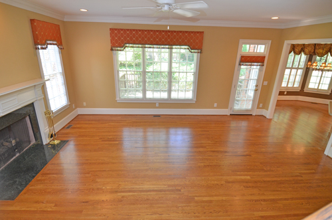
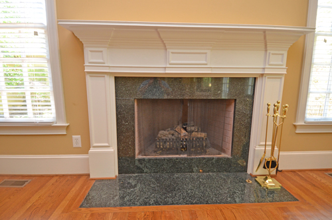
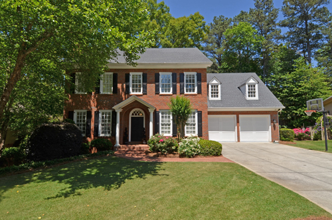
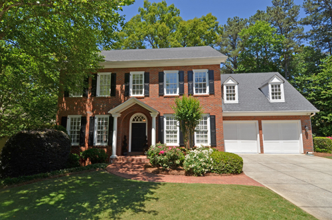



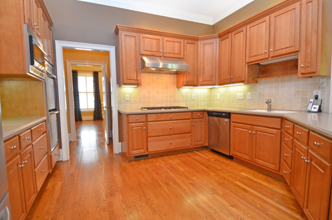
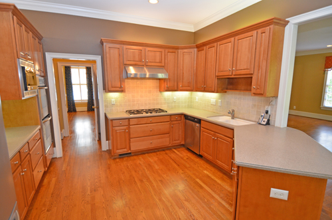

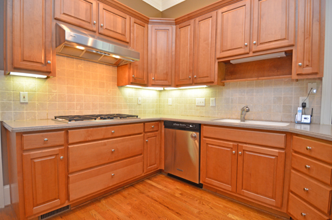
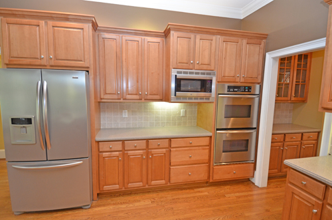
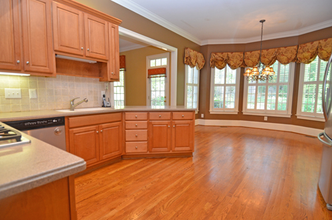

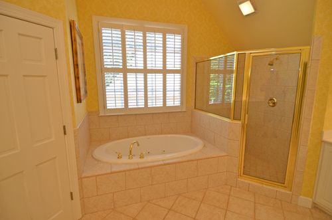
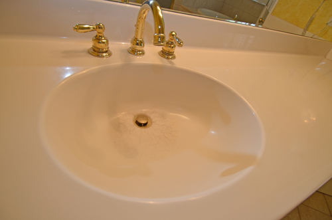
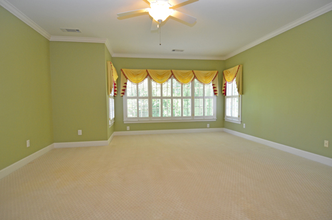
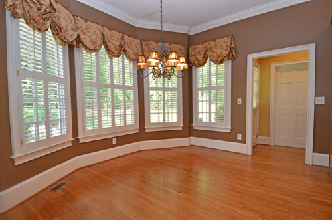
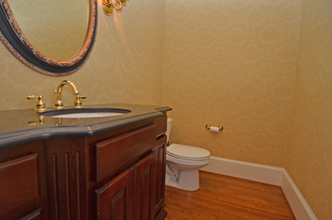
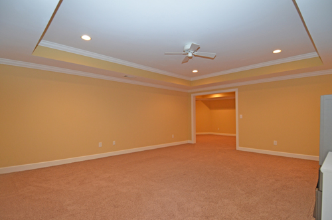
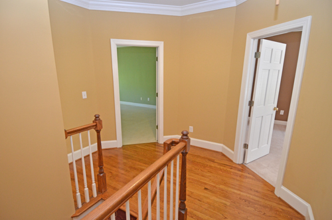 Students at2803 Payton Oaks Dr NE Atlanta GA 30345 attend Henderson Mill Elementary School, Henderson Middle School and Lakeside High School in the DeKalb County Public Schools System. Paideia private school and Saint Pius X private school are also located within a reasonable commute.
Students at2803 Payton Oaks Dr NE Atlanta GA 30345 attend Henderson Mill Elementary School, Henderson Middle School and Lakeside High School in the DeKalb County Public Schools System. Paideia private school and Saint Pius X private school are also located within a reasonable commute.
COMMUTE
Easy commute to Emory and CDC using back roads that have light traffic. Ask Sally for best routes.
Description of 2803 Payton Oaks Dr NE Atlanta GA 30345
- Built in 2000
- 3380 square feet per DeKalb County Tax records (does not include finished terrace level)
- Lot size: 1/3 to 1/2 acre
- 2 fireplaces on main level
- 10 foot ceiling height
- Hardwood floors throughout main level.
- Large grassed back yard.
- Finished terrace level: rec room, exercise room, bonus room plus unfinished storage space
- Convenient commute to Emory University and The CDC
- 4 or 5 Bedrooms, 4 full baths, 1 powder bath
- 3,380 Sq Feet per DeKalb Co tax (does not include terrace level)
- You can immediately tell this home was built by a craftsman who knew his trade. Fine finish details and solid construction combine to create a state of the art luxury home. High ceilings, well placed windows, detailed wood moldings, open floor plan and hardwood floors combine in an elegant space for daily living or entertaining family and friends.
- FINISHED TERRACE LEVEL has a recreation room, media room, 5th bedroom or exercise room, full bath.
- ENTRANCE FOYER sets the tone as guests have views though wide cased openings of the formal living room, formal dining room. Covered entry, radius transom window over front door.
- HARDWOOD FLOORS / 10’ CEILINGS throughout main floor.
- FORMAL DINING ROOM features an elegant chandelier, tall windows and a Butlers Pantry/Bar pass through to kitchen. Abundant space for your extended dining room table and guests. Start planning holiday gatherings and celebrations.
- Light filled FORMAL LIVING ROOM features a fireplace with gas logs, recessed lighting, cased opening to family room.
OPEN VIEW DESIGNER KITCHEN features custombuilt stain-finish cabinets with granite countertops, tumbled marble tile backsplash, double-bowl under-counter sink, pull-out faucet, recessed lighting, breakfast bar, hardwood floors. Butlers pantry through cased opening has additional storage and serving bar. - PREMIUM STAINLESS STEEL FINISH APPLIANCES include double wall ovens (convection), built-in microwave oven, 5 burner gas cooktop and ventahood, dishwasher.
- LARGE BREAKFAST AREA: chandelier, bay window with views of grassed and private back yard.
- SPACIOUS LAUNDRY ROOM has a laundry tub, storage cabinets, washer/dryer connections, ceramic tile floor, door to oversize 2 car GARAGE with extended storage area
- SPACIOUS FAMILY ROOM is open to kitchen/breakfast room and features hardwood floors and a fireplace with gas logs, custom mantle, marble surround. Abundant light from 5 windows and French door to DECK.
- BACK STAIRCASE to 2nd floor
- SPACIOUS MASTER BEDROOM SUITE on upper floor has a wall of windows, carpet, ceiling fan/light,2 walk-in closets.
- VAULTED MASTER BATH: ceramic tile floor, jetted tub, walk-in shower, his and her white vanity cabinets/sinks.
- SPACIOUS BEDROOMS #2,3 4 also have carpet and good closets. 2 additional FULL BATHS on second floor.
- Henderson Mill Elem, Henderson Middle, Lakeside HS
More homes for sale in the neighborhood:
[idx-listings linkid=”422544″ count=”50″ showlargerphotos=”true”]
Call or text Sally English 404-229-2995 for easy showings. Sally English and the English Team specialize in homes and neighborhoods convenient to Emory University and The Centers for Disease Control CDC. See our website at http://englishteam.com/ for great home buying and home selling tips and advice. Call or text Sally now 404-229-2995 for a free market evaluation of your home.

