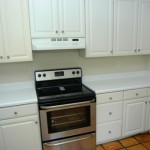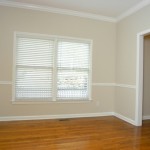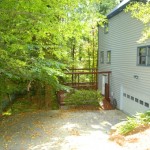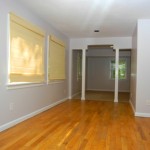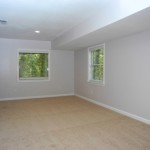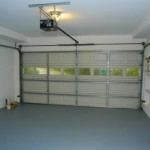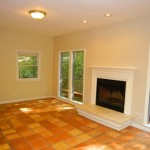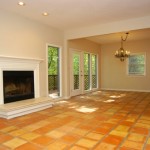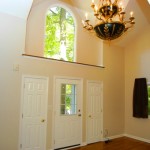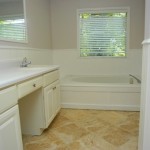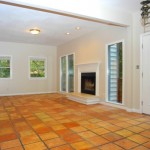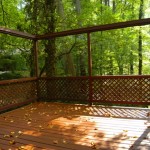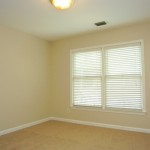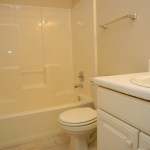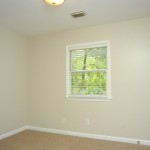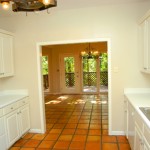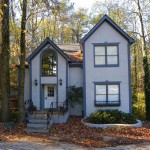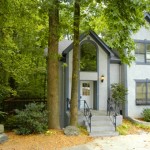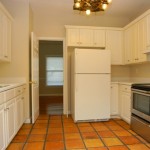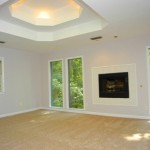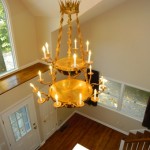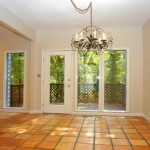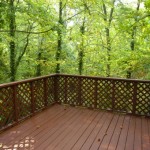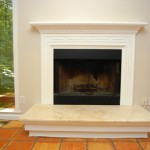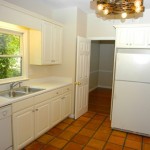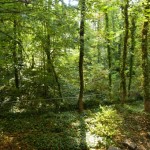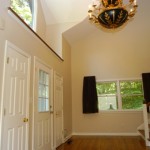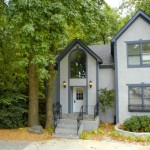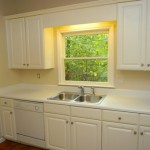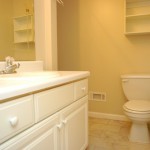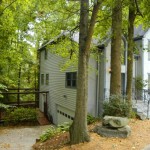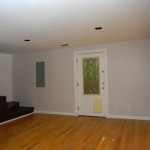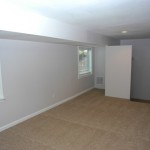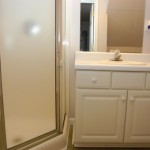2478 Shallowford Road Atlanta GA 30345
2478 Shallowford Road Atlanta GA 30345
Sally English and The English Team, Atlanta real estate agents, listed, marketed and sold the property at 2478 Shallowford Road in Atlanta GA 30345 for client Damon Jotham.
Sales price was $178,000 and the buyer was Charles Mathes.
2478 Shallowford Road Atlanta GA 30345 Home Features
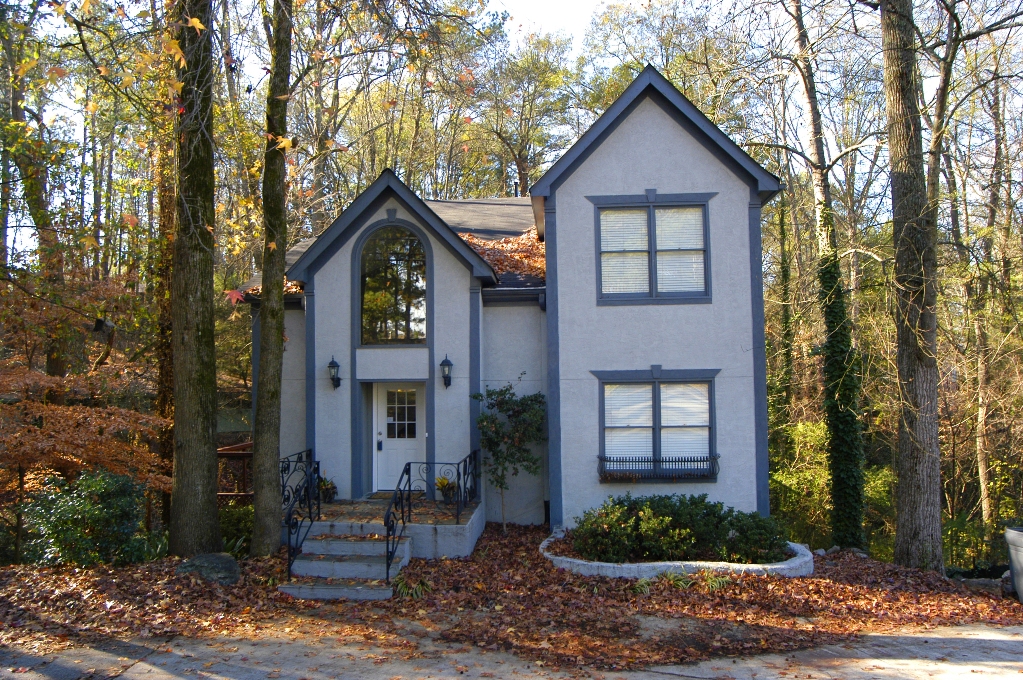
- 4 BRs, 3.5 Full Baths.
- Atlanta Georgia 30345
- New roof. New carpet.
- New stainless steel range.
- New paint.
- DRAMATIC ENTRANCE FOYER has a massive chandelier. Steps to second floor. Arched window over entrance. Harwood floors. Cased opening to LR-DR. Coat closet. Room for a seating group.
- FORMAL DINING ROOM has hardwood floors, double window, chair rail molding, chandelier has been replaced by grouping of 6 recessed lights. Door to kitchen. Flexible use as a LR or DR according to your needs
- UPDATED KITCHEN has white raised panel cabinets, white Formica countertops, designer wrought iron light fixture with pot hooks, terra cotta ceramic tile floor,. Double stainless steel sink with window above. Open to Informal Dining Area through large cased opening.
- PREMIUM APPLIANCES: New Frigidaire stainless steel range. Maytag dishwasher in white finish. Nutone ventahood.
- INFORMAL DINING AREA is part of open space along back of house. Overlooks wooded and natural back yard. Terra cotta tile floor. Double French doors open to private deck. Arts and crafts style wrought iron chandelier. Room for oversize dining table-chairs. Open to family room.
- LARGE FAMILY ROOM along back of house also has a terra cotta ceramic tile floor. Fireplace with raised hearth and custom mantle. Stubbed for gas. Recessed lighting. 3 floor to ceiling windows with views of natural wooded area. 2 regular windows. Door to powder bath. Door to back hall.
- POWDER BATH has a ceramic tile floor, white vanity cabinet and sink. Space to add a shower insert.¨ IN LAW SUITE LOWER LEVEL:
- IN-LAW SUITE Living Area: hardwood floors, recessed lights, wall of windows, door to lower level deck. Door to bathroom. Open to BR#4.
- IN-LAW SUITE BEDROOM #4. Carpet. 3 windows. Could be used as a rec room. Step down to open closet. Door to garage.
- IN-LAW SUITE FULL BATH: walk in shower with glass door. White vanity cabinet and top. Vinyl floor.
- GARAGE ACCESS from lower level.¨ UPPER LEVEL: 3 BRs (all with new carpet), 2 full baths.
- MASTER BEDROOM features a dramatic tray ceiling with back lighting. New carpet. Fireplace with gas logs built in to wall. 3 floor to ceiling windows with views of wooded back yard. Walk in closet. Door to Master bath.
- MASTER BATH features a marble tile floor, jetted garden tub with picture window above. Walk in shower with glass door. Double vanity cabinet and sinks with mirror above.
- BEDROOMS # 2 and 3 have new carpet, good closets.
- HALL BATH features ceramic tile floor, white vanity cabinet and sink, tub-shower combination.
- TWO DECKS overlook wooded and natural back yard.
- FENCED BACK YARD section.¨ Convenient to Emory-CDC, I-85, downtown.
- Hawthorne ES.
- Henderson MS
- Lakeside HS Nationally recognized School of Excellence

