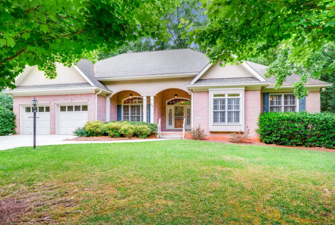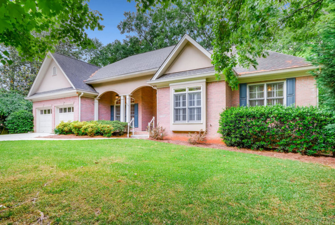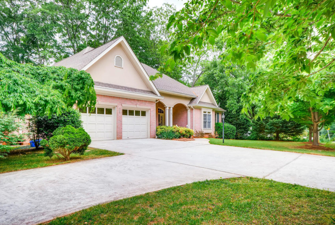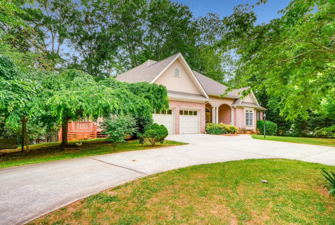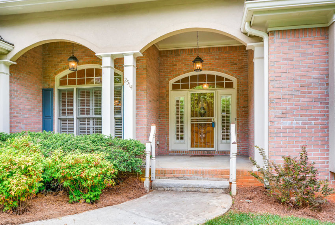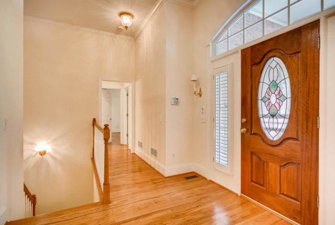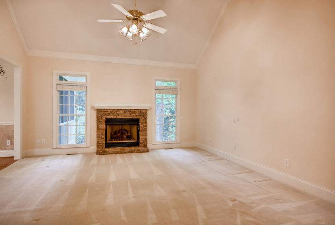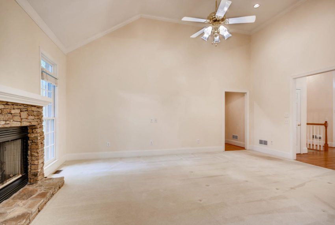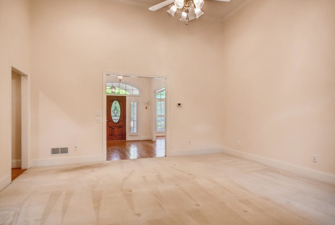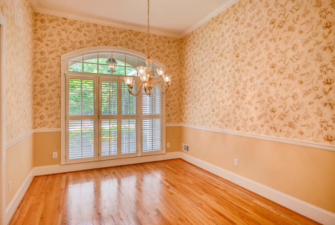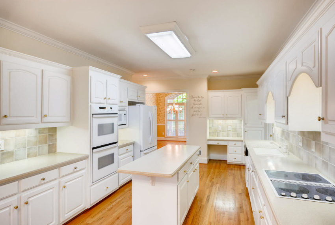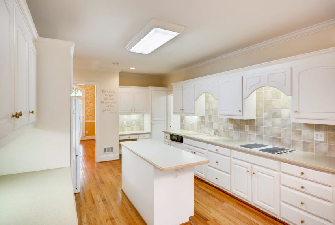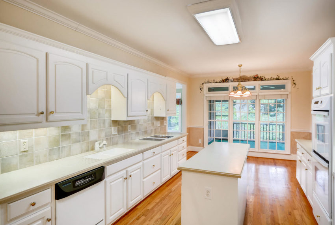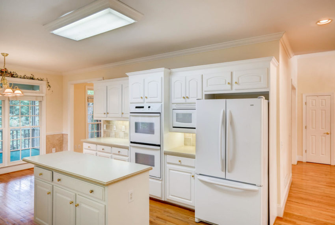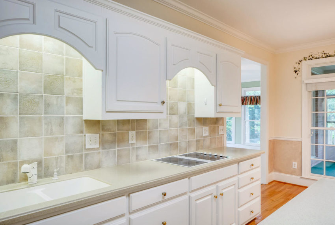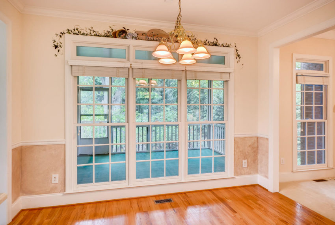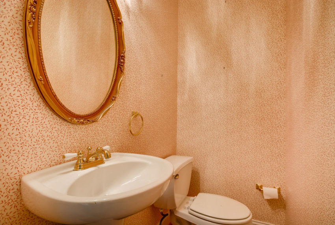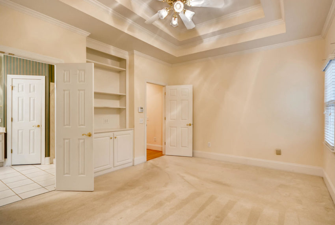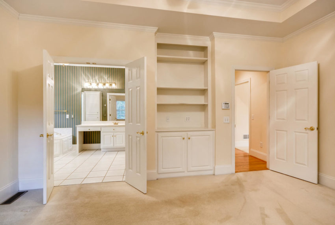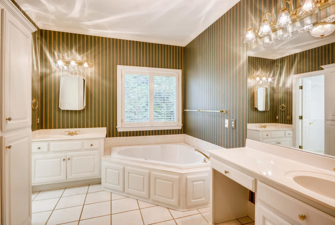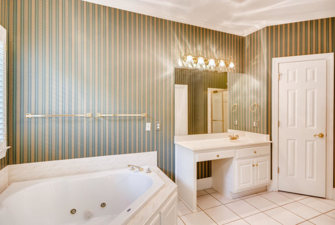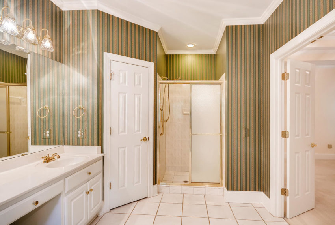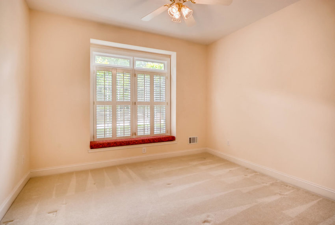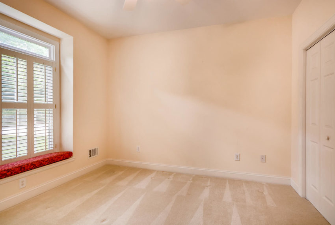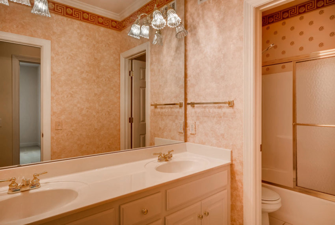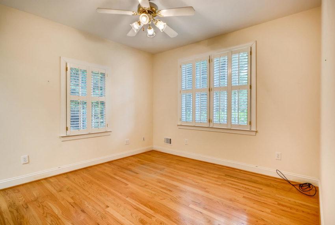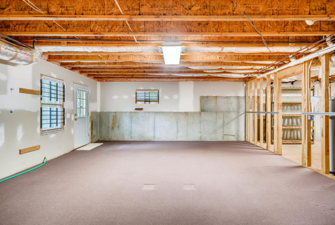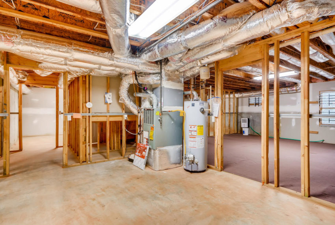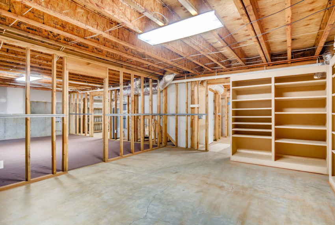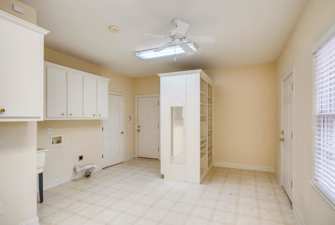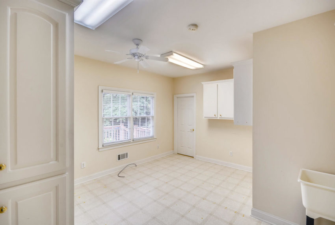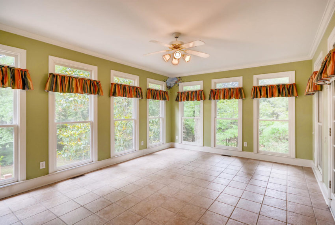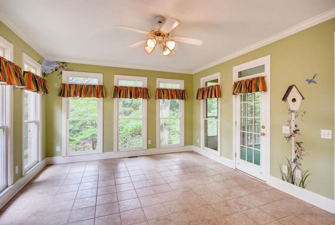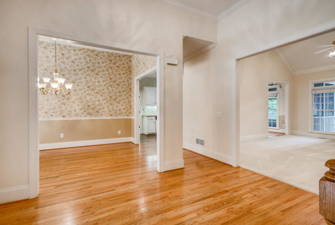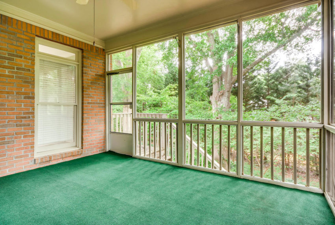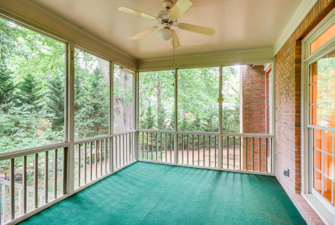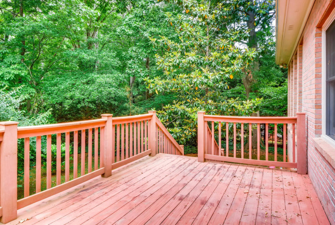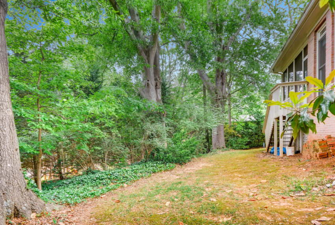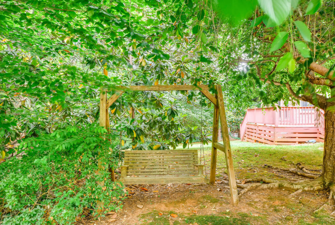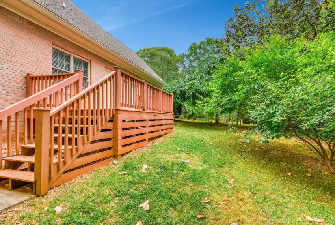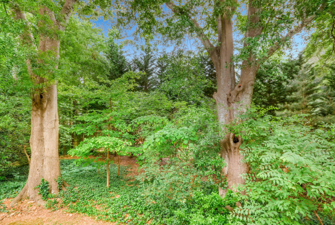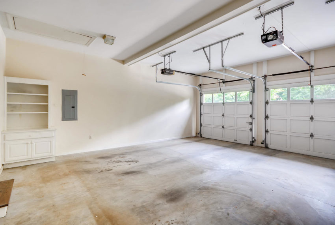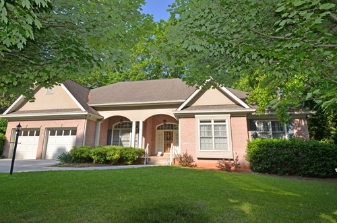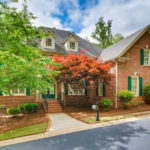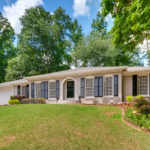Description
2514 Henderson Road Tucker GA 30084
$25,000 price drop. New price $399,900. Sally English, Associate Broker at Realty Associates of Atlanta LLC, listed 2514 Henderson Road Tucker GA 30084. Call or text Sally English direct at 404-229-2995 for more information about this home.
FMLS Descriptions: Sally English and the English Team 2514 Henderson Road Tucker GA 30084 FMLS#6012512
Custom built brick ranch (1999) by George Bramlett. Lots of upgrade features including hardwood floors, 9 foot ceilings, recessed lighting and custom wood moldings. Built on lots 1 and 3 of Thawley Subdivision – could be re-divided. Circular driveway. Almost full basement with high ceilings ready for your finish. Sunroom, screen porch and home office/utility room add floorplan flexibility. Vaulted great room, spacious dining room both with open views.
FEATURES AT 2514 Henderson Road Tucker GA 30084 FMLS#
- 3 BRs, 2 full baths plus a powder bath.
- Built in 1999
- 2583 Sq ft per DeKalb Tax records. (Finished terrace level almost doubles the size.)
- approximately 1/2 acre lot.
- Lots 1 and 3 (combined in tax record as 2514 Henderson Road), Thawley Subdivision. Plat Book 109 Pg 64. LL227 18th district
- Easy Interstate Hwy access at I-285 and LaVista Rd or hop on I-85 headed downtown at the Chamblee-Tucker Rd exit inside I-285.
- Convenient commute to Emory, CDC, VA, Midtown, IRS, FEMA, Mercer and new CHOA campus.
- Nearby Henderson Park has walking trails, fishing lake, playground, tennis courts, community garden and soccer fields. Henderson Park is also a National Birdwatching destination.
- Check out the cool shops and restaurants on Tucker’s vibrant Main Street. Publix, and Kroger nearby in Tucker. Sprouts and more shops at Northlake.
Room by Room Features
- Circular driveway
- TWO CAR GARAGE with two individual doors – both with remote controls. Electric panel board and pull down staircase to attic (potential storage).
- Brick mailbox, Gas lamp at sidewalk.
- FRONT PORCH has two chandeliers – room for rockers and chairs.
- FRONT DOOR: Stain finish front door with art glass insert. Storm/security door with deadbold and handle lock. Sidelights on both sides of front door. Arched window transom above front door.
- 9 foot ceilings
- ENTRY FOYER features hardwood floors, steps down to basement (open rail with white pickets and stain handrail. carpet on steps). Open to dining room, great room and hall to bedrooms
- ELEGANT DINING ROOM will wow your guests with a designer chandelier, hardwood floors, crown molding, chair rail molding, high base molding. Triple window with plantation shutters and arched transom window above.
- KITCHEN features white cabinets, solid surface countertops, ceramic tile backsplash, large work island, built-in desk, lots of cabinet storage. Hardwood floors, recessed lighting, under-counter lighting, white double bowl sink, white pull out faucet.
- White finish PREMIUM APPLIANCES include Kenmore dishwasher, Kitchenaid double ovens, Kenmore solid surface cooktop. Kenmore refrigerator is negotiable.
- EAT IN BREAKFAST ROOM adjacent to kitchen – wall of windows. Hardwood floors.
- GREAT ROOM is open to breakfast area, entrance foyer and dining room. Carpet, vaulted ceiling, 2 windows, stacked stone fireplace with gas logs, custom mantle. Ceiling fan and light plus recessed lighting.
- SUNROOM has three walls of windows. Ceramic tile floor. Door to screen porch. Door to utility room. Door to powder bath.
- POWDER BATH has hardwood floors, pedestal sink.
- SCREEN PORCH has indoor/outdoor carpeting. High ceiling. Ceiling fan and light. Door and steps to backyard.
- LAUNDRY ROOM / HOME OFFICE next to the kitchen is huge. Vinyl floor, washer and dryer connections, lots of built-in cabinets. Door to small deck (perfect for your grill). Door to garage.
- MASTER BEDROOM SUITE ON MAIN FLOOR: large, spacious master bedroom with deep tray ceiling. Built-in bookcase. Carpet, two windows, 2 walk-in closets with wire shelving, ceiling fan and light.
- MASTER BATH features a ceramic tile floor, linen closet, storage cabinet, two white vanity cabinets – each with cultured marble countertop and vanity sink. Walk-in shower with ceramic tile walls and floor, glass door. Spa jeeted corner tub (Rocaille). Sun lamp.
- BEDROOM #2 on main level has carpet, double window with plantation blinds. Ceiling fan and light. Double door closet.
- BEDROOM #3 on main level has hardwood floors, walk-in closet.
- HALL BATH on main level has a ceramic tile floor, tub-shower combination with glass door, double white vanity cabinet with simulated marble top and sink.
- BASEMENT has high ceilings and is ready for your finish. Walls are framed and electrical is finished. Poured concrete walls. two windows and an exterior door. Room for bedrooms, rec room and your home office.
SCHOOLS for 2514 Henderson Road Tucker GA 30084 FMLS#6012512
Students at this home attend highly rated Midvale Elementary School, Tucker Middle School and Tucker High School.
Parent review: Midvale is a great school! My three children attend there. I have to say that having STEM in the school has made it very unique in that Midvale offers both a STEM and IB curriculum for the entire school. Mr. Kitchen has done an excelent job at setting up the STEM program for the school. All of my children love going into both his or Mr. Makkers labs (yes, Midvale actually has two STEM labs). Every time my children visit a lab they come home telling me about all of the cool things they are doing in school. We are very happy with Midvale
At Tucker Middle School (TMS), the faculty and staff are dedicated to increasing college and career readiness through a STEM enriched curriculum. TMS is seeking STEM certification as a program school. This means that students are selected to participate in a program that will include a specialized rigorous curriculum that integrates science, mathematics, and technology education. Students who are selected to participate in the program will agree to take accelerated mathematics and science courses including Carnegie level Math, Science, and Technology in the 8th grade and participate in scientific research that will result in an 8th grade culminating project.
The most rigorous course of studies offered to the students of Tucker High School is the International Baccalaureate (IB) Diploma Program. This program of advanced internationally recognized syllabi and external examinations offers a comprehensive and world-class education during the last two years of high school. The IB Diploma Program is designed as an academically challenging and balanced program of education with final examinations that prepares students for success at university and life beyond. The program has gained recognition and respect from the world’s universities.
DIRECTIONS
From Downtown Atlanta: I-285 to LaVista Road. Head outside the perimeter on LaVista. Left on Henderson Road. House on left.
More HOMES FOR SALE in the neighborhood:
Call or text Sally English 404-229-2995 for easy showings. Sally English and the English Team specialize in homes and neighborhoods convenient to Emory University, The Centers for Disease Control CDC and CHOA. See our website at englishteam.com for great home buying advice.

