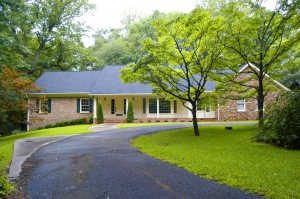3176 Northbrook Drive 5 Bedroom Estate Home on 2 Acre Lot, Lakeside High School District
3176 Northbrook Drive 5 Bedroom Estate Home
Sally English and the English Team listed and sold 3176 Northbrook Drive Atlanta GA 30340
5 Bedroom Estate Home in the Lakeside High School District
3176 Northbrook Drive Atlanta Georgia 30341 is priced at $409,900 and is in the
Lakeside High School District
Home Features at 3176 Northbrook Drive Atlanta GA 30341
-
5 BRs,5.5 Baths. Atlanta GA 30341. 3 levels. Full basement.
-
Imagine this Grand Dame home when built in 1969: traditional architecture blended with components of forward looking “open space” design. Three spacious levels and a rambling floor plan with opportunities for entertaining large groups and personal space for all family members. Massive “public” rooms. Master bedroom on main floor and opportunity for a second master upstairs. Rec room and full bath on terrace level with room to “expand” even further in unfinished areas. Fieldstone (local quartz) and brick exterior. Long driveway and lots of privacy on a 2 acre lot.
-
Dramatic ENTRY FOYER features a two story ceiling and curved staircase to second floor. Ceramic tile floor. Crystal chandelier.
-
Large bay window in the MASSIVE FORMAL LIVING ROOM allows lots of natural light to flood the space. Cased opening to adjacent FORMAL DINING ROOM creates great openness and flow for entertaining. Deep pile neutral carpet. Dentil molding. Elegant crystal chandelier and silk wallpaper above chair rail in dining room. Your guests will be impressed.
-
KITCHEN features custom built cabinets with natural stain, polyurethane finish. Faux granite countertops with white ceramic tile backsplash. Vinyl floor. Oversize double bowl stainless steel sink. Double door pantry closet. Adjacent “LAUNDRY ROOM” was the domestic headquarters for the household. Storage cabinets, washer and dryer connections, utility sink, work counters and a POWDER BATH were located in this Downton Abbey style work space for domestic helpers. Mrs. Patmore and Daisy must be somewhere around here! BREAKFAST ROOM between kitchen and family room. Larger than most dining rooms.
-
PREMIUM APPLIANCES include GE Trutemp double wall ovens, Bosch DLX Series dishwasher, Frigidaire solid surface cooktop. Ventahood. All appliances in white finish.
-
OVERSIZE FAMILY ROOM has a large brick fireplace with raised hearth and gas logs. Custom mantle. Built in bookcases. Wood paneling and neutral carpet. 4 French doors (2 fixed panels) open to spacious SCREEN PORCH overlooking a wooded and very private back yard.
-
MASTER SUITE ON MAIN FLOOR: spacious bedroom with neutral carpet, walk-in closet #1. MASTER BATH has a 2nd walk-in closet in vanity area. Large white vanity cabinet with cultured marble top and sinks. WET AREA has a ceramic tile floor and walk-in shower with ceramic tile walls and opaque shower door.
-
Additional BEDROOM and FULL BATH on main floor well suited for a nursery or family members with mobility issues.
-
SECOND FLOOR: 3 additional bedrooms, 2 full baths, study.
-
BEDROOM # 3 features an en-suite bath and would make a nice “second” master bedroom. Neutral carpet, 2 walk-in closets. Door to large unfinished area with staircase to garage entrance. En-suite BATH has a tub-shower combination and a ceramic tile floor. Vanity cabinet and sink.
-
Small STUDY or NURSERY adjacent toe BR 3 has a window and neutral carpet.
-
BEDROOMS # 4 and 5 are separated by a JACK AND JILL STYLE BATHROOM.
-
JACK AND JILL BATH has separate vanity and wet areas. Bedrooms 4 and 5 have entrances to vanity area. Vanity area has a ceramic tile floor, long white double vanity cabinet with cultured marble top and sinks. Carpet. Wet area has a ceramic tile floor and a tub-shower combination.
-
BEDROOM 4 has blue carpet, 2 windows, ceiling fan and light and 2 closets.
-
BEDROOM 5 features blue carpet also and has a walk-in closet.
-
Lots of storage closets line the upstairs hall. One is an exceptionally large walk-in with shelves.
-
FULL BASEMENT with high ceilings and lots of windows is partially finished with a rec room and full bath. Large sections of the basement remain ready for your finish. LOTS of space for your special needs.
-
REC ROOM has a brick fireplace with floor to ceiling exposed brick and a raised brick hearth. Gas log lighter. Bookshelves flanking fireplace. Four French doors (two stationary) open to a PRIVATE PATIO lined with a fieldstone wall. Built in bar lines back wall of rec room. Lots of storage cabinets and a long counter-bar space. Bar sink. Red carpet.
-
FULL BATH off hall to rear of rec room. Ceramic tile floor. Vanity cabinet and sink. Walk-in shower with ceramic tile walls and glass doors.
-
EASY COMMUTE TO EMORY AND CDC.
-
Evansdale Elementary School
-
Henderson Middle School
-
Lakeside High School (National School of Excellence)

