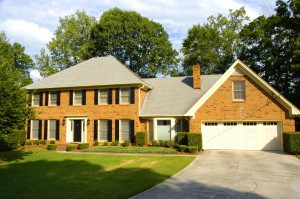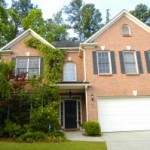Woods of Henderson Subdivision: Home for sale at 2819 Bolero Lane
Sally English and the English Team, Atlanta Georgia real estate agents, have listed a home for sale at 2819 Bolero Lane in the Woods of Henderson subdivision.
The home at 2819 Bolero Lane is priced at 333,000 and has 4 Bedrooms and 3 full Baths. There is a full basement ready for your finish.
HOME FEATURES of 2819 Bolero Lane Atlanta GA 30341
- 4 or 5 BRs. 3 Baths. Full Basement (daylight) with high ceilings.
- Woods of Henderson Subdivision. Atlanta Georgia 30341.
- Bedroom and full bath on main floor.
- New in 2011: granite countertops, hardwood floors in foyer, carpet in family room, stainless steel finish wall ovens, refinished bath countertops, light fixtures: baths-breakfast room and dining room, recessed lighting.
- ENTRANCE FOYER features oak hardwood floors (2011), front door with leaded glass sidelights, stair case, opening to DR, door to back hall.
- FORMAL DINING ROOM features carpet, chair rail and heavy crown moldings, 2 floor to ceiling windows, cased opening to foyer. Large chandelier. Cased opening with folding doors to kitchen.
- SPACIOUS KITCHEN has custom cabinets, new granite countertops (2011), porcelain tile backsplash (2011), new under counter double bowl stainless sink (2011), new gooseneck faucet with pull out sprayer (2011). Vinyl floor. Breakfast bar overlooks kitchen. Garden window over sink. New recessed lighting (2011). Built in pantry. Kitchen command post has a built in desk, file drawers and lots of storage cabinets. Bookshelves and lots of counter space. Recessed lighting (2011). Folding doors to DR. Window with art glass transom.
- PREMIUM APPLIANCES: Jenn Air 4 burner downdraft cooktop with grill in stainless steel finish. Kenmore stainless steel finish wall ovens: self cleaning oven plus microwave. Dishwasher.
- BREAKFAST ROOM has a large bay window overlooking private back yard and natural wetlands. Vinyl floor. Cased opening to family room. New chandelier.
- LARGE FAMILY ROOM features a masonry fireplace with floor to ceiling exposed brick. Gas log lighter. Custom mantle. Built in bookshelves and cabinets. New carpet(2011) Large bay window. Door to DECK.
- BACK HALL with LAUNDRY ROOM (storage cabinets and shelves) and BACK STAIRCASE to BONUS ROOM over garage. Use as rec room, play room, media room.
- BEDROOM ON MAIN FLOOR could double as a home office. MAIN FLOOR BATH off front hall has a ceramic tile floor, vanity cabinet and sink, tub-shower.
- 2nd FLOOR: 4 BRs, 2 full baths.
- SPACIOUS L shaped MASTER BEDROOM has a sitting area. Three windows. Large walk in closet, ceiling fan and light. MASTER BATH features two separate vanities. Both have refinished cultured marble countertops and sinks (2011). Carpet in vanity areas and ceramic tile floor in wet areas. Bath tub. Walk in shower with glass door, ceramic tile walls.
- BEDROOMS # 3 & 4 have neutral carpet, good closets. HALL BATH: Dressing area with vanity cabinet -sink, carpet. Wet area has a white ceramic tile floor, tub/shower combo, ceramic tile walls.
- BONUS ROOM /BR #5 located over garage has a shaped ceiling, carpet.
- FULL DAYLIGHT BASEMENT ready for your finish. Very high ceilings.
- Convenient to Emory/CDC. Shopping at Northlake Mall and Embry Hills
- Swim and tennis available at Leslie Beach Club.
- Henderson Mill lementary School
- Walk to Henderson Middle School at top of street.
- Lakeside High School National School Excellence


