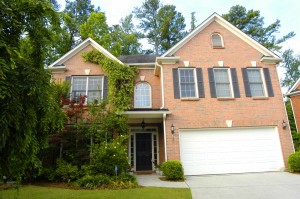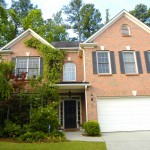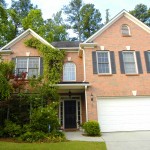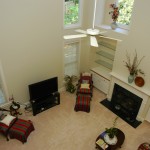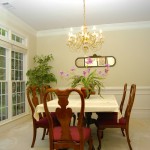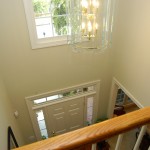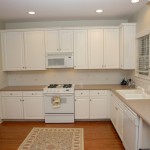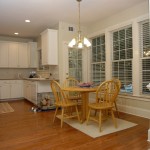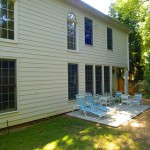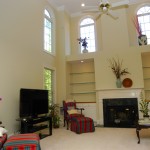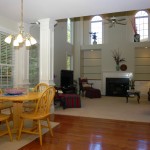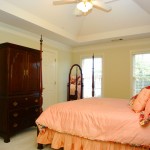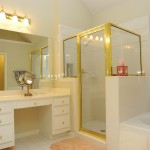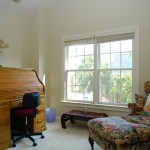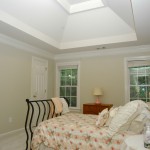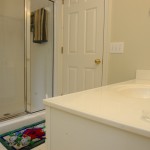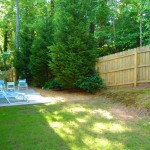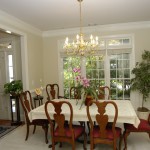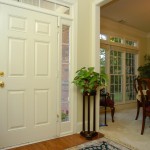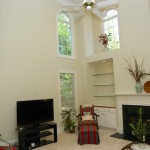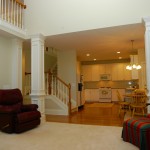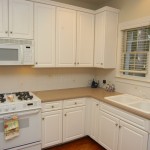Sunday Open House: 2449 Mill Ridge Trail Atlanta GA 30345
Sunday Open House: 2449 Mill Ridge Trail Atlanta GA 30345
The English Team will be holding a Sunday Open House at 2449 Mill Ridge Trails Atlanta GA 30345 on Sunday September 8, 2012; 3:00 till 5:00. Please come by for a visit and tour. Mill Ridge Trail home priced at $294,400
Home Features for 2449 Mill Ridge Trail Atlanta GA 30345
All Mill Ridge Trail homes for sale
[idx-listings linkid=”346559″ count=”50″ showlargerphotos=”true”]
Call or text Sally English direct at 404-229-2995 to see these homes.
Check back frequently as these homes for sale are fmls real time listings and availability – and new listings – change several times a day. Call Sally direct if you are interested in listings and homes in nearby neighborhoods. Sally English specializes in neighborhoods convenient to Emory University and The Centers for Disease Control.
2449 Mill Ridge Trail Atlanta GA 30345 Home Features
-
3 BRs, 2.5 Baths. Newer Construction. Open floor plan.
-
Newer construction brick home on one of the larger lots in Mill Ridge subdivision. Private, level and fenced back yard.
-
Nine foot ceilings on first floor. 2 inch wood blinds throughout.
-
TWO STORY ENTRANCE FOYER features pre-finished hardwood floors, chandelier, radius window and transom window above front door.
-
POWDER BATH off front hall has hardwood floor, pedestal sink.
-
FORMAL DINING ROOM has a dramatic chandelier, triple window (with transom windows above) and neutral carpet. Crown, chair rail and base molding. Opening to kitchen. Cased opening to foyer.
-
UPDATED KITCHEN features solid surface countertops, white cabinets, porcelain double bowl sink, white ceramic tile backsplash. Hardwood floors, recessed lighting. Open to breakfast room, great room.
-
PREMIUM APPLIANCES: GE Potscrubber dishwasher, GE gas range, GE Spacemaker XL1400 microwave. All in white finish.
-
BREAKFAST ROOM has hardwood floors, chandelier, French door to patio. Triple window. Decorative columns separate breakfast and great rooms. Stairs up to second floor.
-
TWO STORY GREAT ROOM has fantastic light from 4 radius windows. Fireplace with marble surround and gas log lighter. Bookcases flanking fireplace have cabinets and glass display shelves. Neutral carpet. Ceiling fan. 2nd floor balcony overlooks great room.
-
PATIO overlooks fenced-level-private back yard.
-
2nd Floor has 3 bedrooms and 2 full baths.
-
MASTER BEDROOM features neutral carpet, deep tray ceiling, ceiling fan-light, walk-in closet.
-
MASTER BATH features white ceramic tile floor. Spa tub with Jacuzzi style jets, picture window above. Walk-in shower with ceramic tile walls, clear glass door and double shower head. Large vanity cabinet with cultured marble countertop and vanity sink. Make-up desk in vanity cabinet. Vaulted ceiling.
-
BEDROOM # 2 has neutral carpet, deep vaulted ceiling, walk-in closet. Door to hall bathroom. 2 windows.
-
HALL BATH has a door to bedroom 2 and a door to the hall. White ceramic tile floor and shower walls, Walk-in shower has clear shower door. White vanity cabinet with cultured marble countertop and vanity sink
-
BEDROOM # 3 also features neutral carpet. Barrel vault ceiling. Walk-in closet. Double window.Landing on second floor has balconies that overlook foyer and great room. Laundry closet.
-
GARAGE space to park two cars. Automatic door opener.
-
Convenient to Emory,CDC,I-85,downtown. Avoid commuter traffic with easy access to I-85.
-
Walk to shopping, restaurants at Briarcliff Village shopping center and at Northlake Mall. MARTA stop in front of subdivision.
-
Private neighborhood swimming pool and tennis memberships at Leslie Beach Club.
-
Walk to Henderson Mill ES (School of Excellence)
-
Henderson MS.
-
Lakeside HS (National winner)

