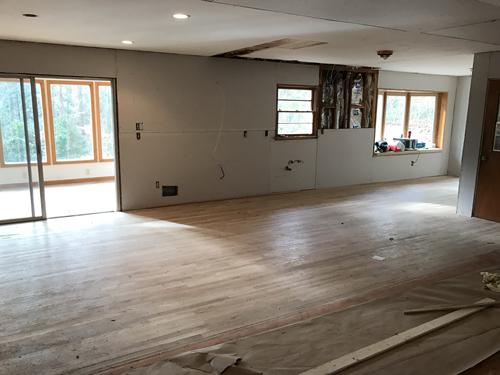
Selling Tip #3: Open Floor Plan
Selling Tip #3: Open Floor Plan
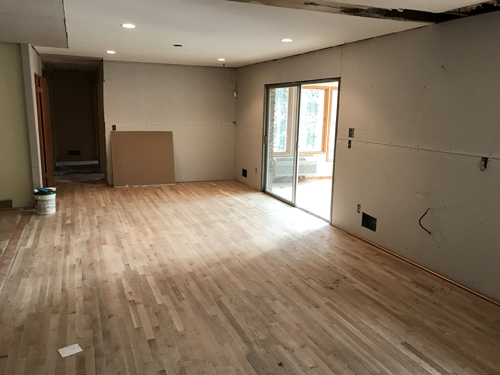

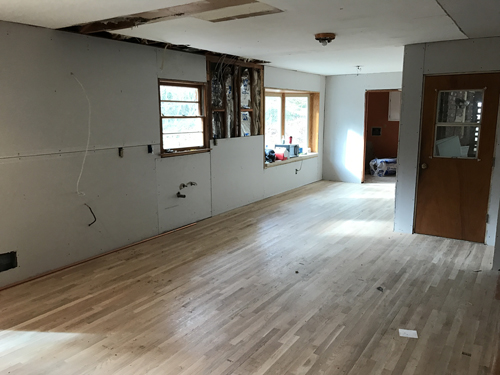
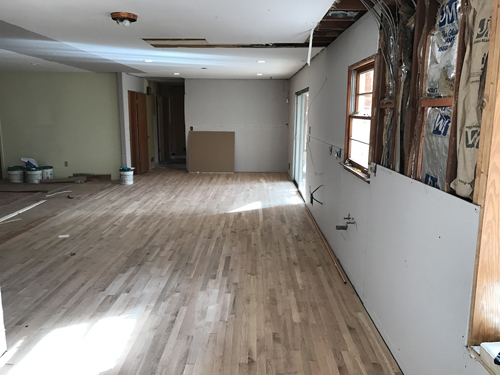
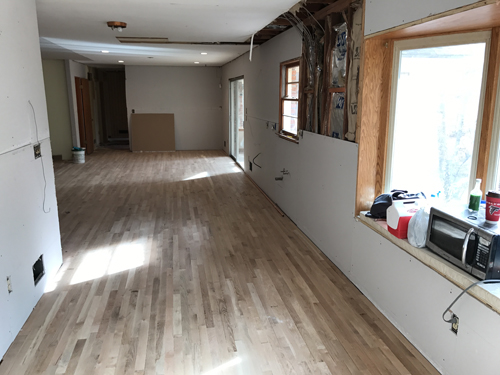 For owners of 1960s and 1970s ranches, who want to maximize their sales price, the key is an open floor plan. Removing walls and creating sweeping views goes a long way towards making that 60’s ranch an up to date choice for today’s homebuyer.
For owners of 1960s and 1970s ranches, who want to maximize their sales price, the key is an open floor plan. Removing walls and creating sweeping views goes a long way towards making that 60’s ranch an up to date choice for today’s homebuyer.
Most 60s era ranch style homes have a wall separating the kitchen/family area from the formal living/dining room area. There may also be a wall separating the formal living room area from the formal dining room area.
To open up this floor plan, an engineered beam is required to be installed where the load bearing wall separated these two areas. It is wise to have a structural engineer design this beam and configure the installation.
Once the wall is removed it is usually necessary to put down hardwood floors in the family room and kitchen to match the existing hardwood floors in the formal living and dining rooms.
This kind of work is invasive and needs to be undertaken after you move out of the house. The process can take one to two months – depending on how much renovation you tackle.
Once complete you are on your way to maxing out the sales price of your home. An open floor plan seems to be tops on everyone’s shopping list right now.


