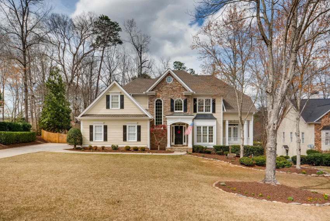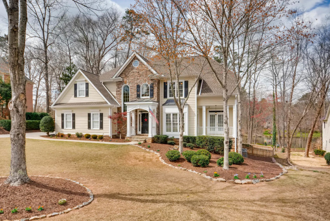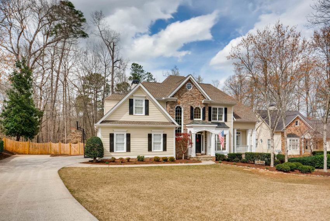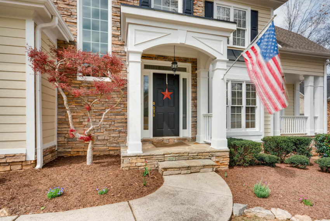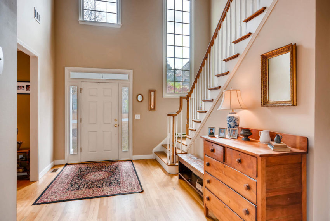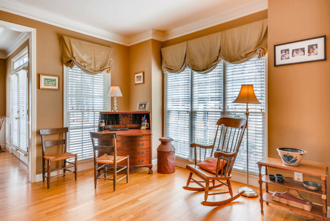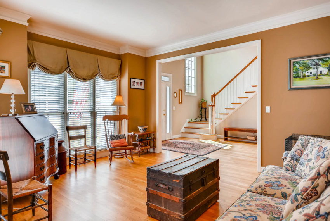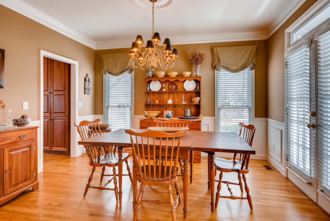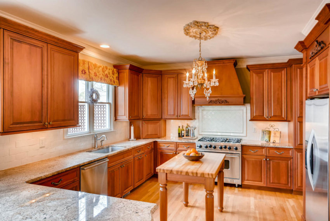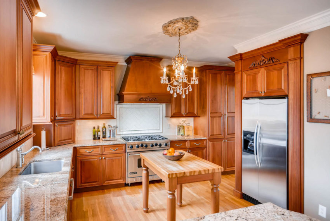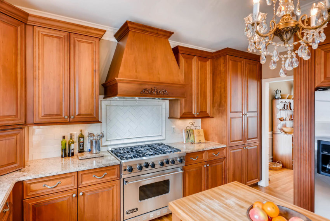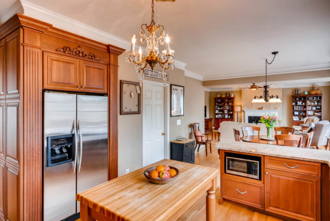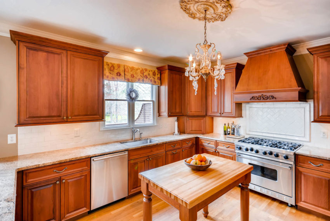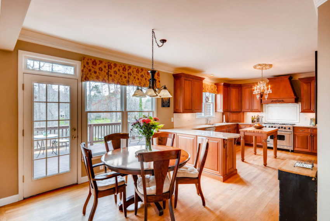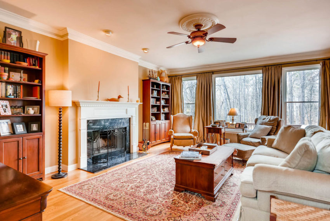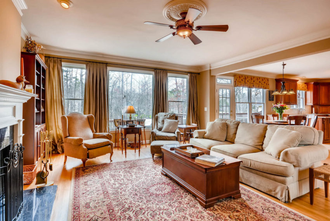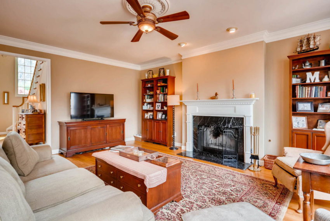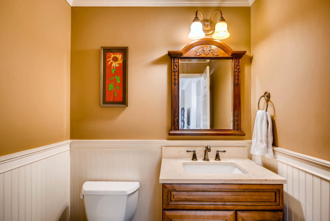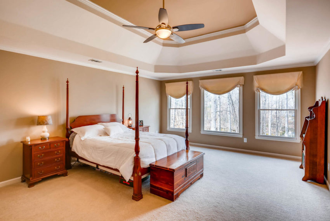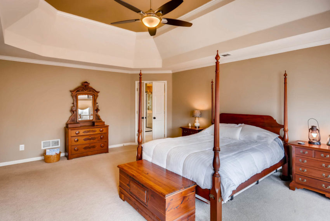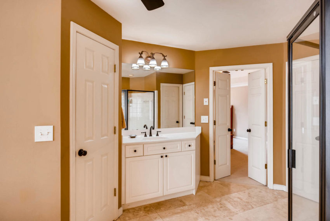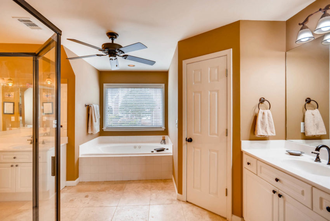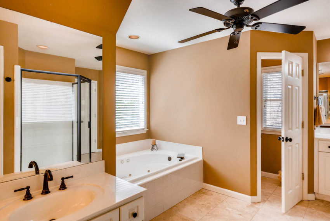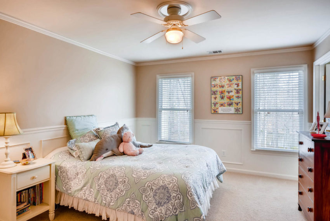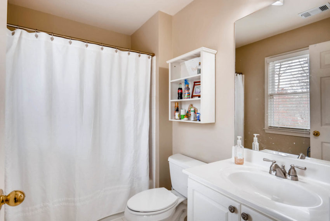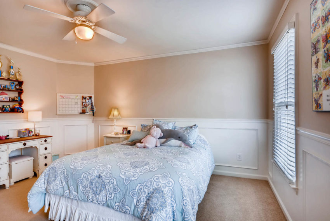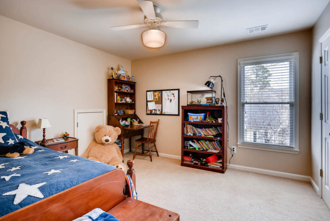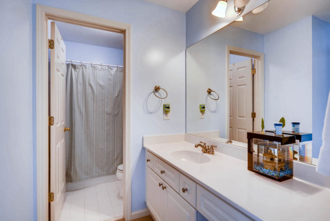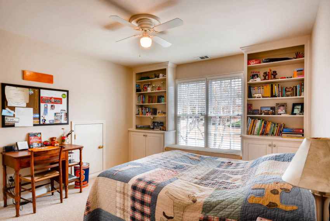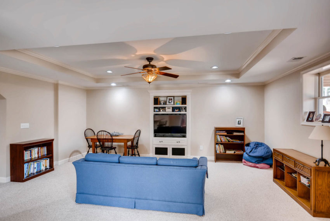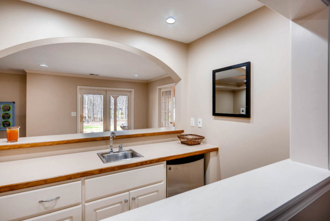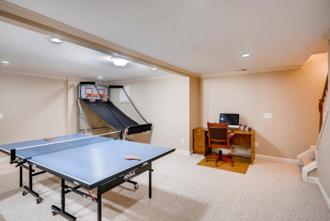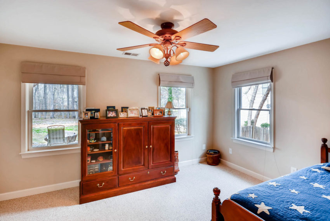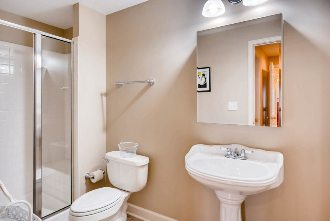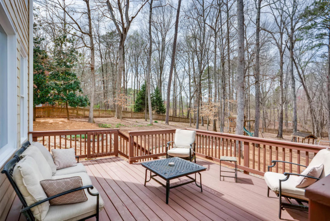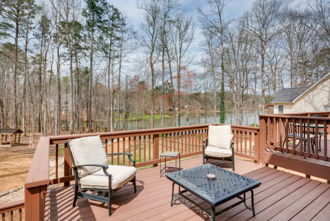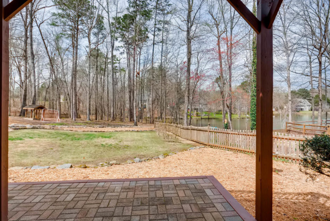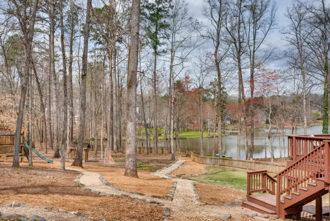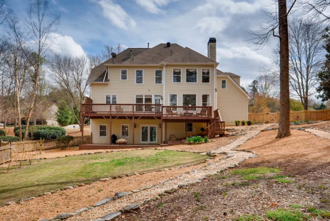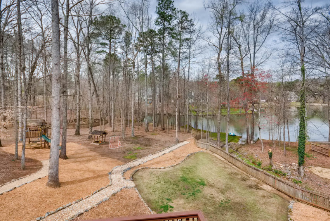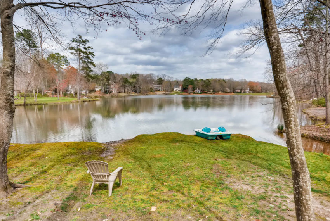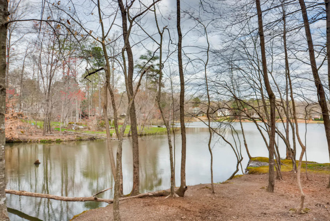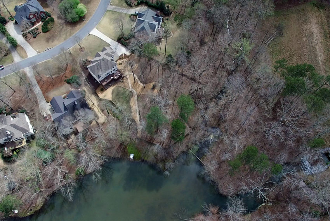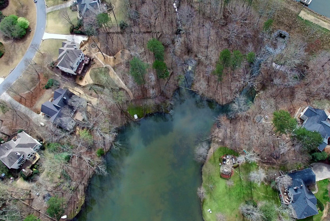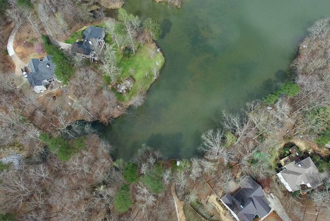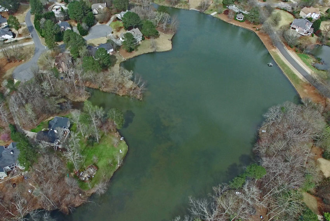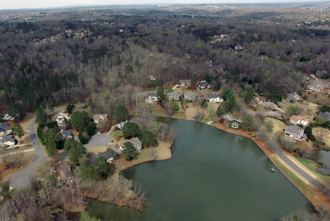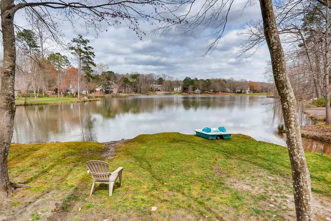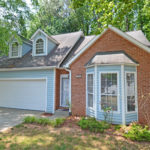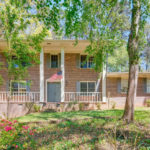Description
821 Lakeglen Drive Suwanee GA 30024
Sally English, Associate Broker at Realty Associates of Atlanta LLC, listed 821 Lakeglen Drive Suwanee GA 30024. Call or text Sally English direct at 404-229-2995 for more information about this home.
Sally English and the English Team specialize in homes and neighborhoods convenient to Emory, CDC, VA, CHOA, FEMA, IRS Center and Midtown.
DESCRIPTION IN FMLS FOR 821 Lakeglen Drive Suwanee GA 30024
Lakefront living in a spacious McCauley Properties home in Grand Cascades Country Club community. Enjoy fishing and lake views from over 100 foot of lakefront backyard. Lots of activities including swim team, tennis and exercise facilities at Grand Cascades clubhouse. Personal space for everyone in this well-maintained home. expansive family room, designer kitchen plus living and dining rooms on main level. Luxurious master suite on bedroom level. Finished terrace level with huge rec room, bar and in-law suite.Outstanding schools: Settles Elementary and Lambert HS
FEATURES AT 821 Lakeglen Drive Suwanee GA 30024
- Built in 1995
- Grand Cascades Subdivision
- 4,744 Sq Ft per Builder
- Lot size 39,640 sq ft.
- 2017 tax $4,856
- Miles of nature trails along Chattahoochee River
- Neighborhood amenities include Jr Olympic pool, 6 tennis courts, playground, soccer field, baseball field, and clubhouse. HOA fee $1,340 annually.
MAIN LEVEL
Foyer
- 2 story
- Hardwoods
- coat closet
- staircase
- double trey ceiling
- crystal chandelier
- arched window above front door
- arched window by staircase
Living Room
- Hardwoods
- triple window on front
- 1 single window looking onto the porch
- crown molding
- custom neutral window treatments
Dining Room
- Hardwood floors
- 2 single windows looking on side of house
- Double door open to front private porch-private porch looking over front yard, stone floor.
- Brass Chandelier
- crown molding
- wainscoting white
Kitchen
- hardwood floors
- crystal chandelier
- wood island
- Viking Professional 6 burner gas cooktop with electric oven
- pantry
- granite countertops
- cherry cabinets
- disposal
- dishwasher-Bosch
- double window over the sink with lake view
- crown molding
- custom window treatments
- white subway backsplash
- built-in double garbage cabinet
Laundry Room
- hardwood floors
- closet
- wire shelving
Breakfast Room
- Hardwood floors
- chandelier
- double windows with lake view
- single window pane door out to deck
Family Room
- Hardwood Floors
- 1 large window flanked by two windows with lake view
- Light fixture/ceiling fan
- fireplace with mantle gas
- crown molding
- custom window treatments
Powder bath main level
- cabinet sink
- hardwoods
- toilet
Garage:
- Side Entry
- 2 car oversized, 2 doors (NEW)
- ELFA shelving organizational system (NEW)
- double door automatic opener (doors are both NEW)
SECOND LEVEL
Master Bedroom
- Carpet
- light fixture/Fan (NEW)
- big window with 2 regular sized windows overlooking the lake
- trey ceiling
- spacious
Master Bath
- solid double doors from bedroom
- tile floor
- toilet closet with window
- double vanity white tops
- shower with white tile
- Tub with spa jets
- Large window over tub
Master Closet
- Extra Large
- wire shelving
- his and her mirrors
- carpet
- access to attic storage
- single window
Bedroom #2 (Ensuite Bath)
- carpet
- ceiling fan/light fixture
- double door closet
- White Wainscoting
- 2 single windows looking over lake
Ensuite Private Bath #2
- White tile
- tub/shower combo white
- single window
- single vanity with white cabinet/sink
- white toilet with storage above toilet
Bedroom #3
- Carpet
- light fixture/fan combo
- Built-in bookcases white
- Sitting nook
- 2 single windows over the sitting nook
- attic storage
- double door closet
- door to shared bath #3
Bedroom #4
- Carpet
- fan/light combo
- double door closet
- door to bath #3
- single window
- access door to the attic
Upstairs Hallway
- Carpet
- walkway overlooking foyer
- attic stairs pull down
BASEMENT
Game Room
- Berber carpet
- serving pass-through from the kitchenette
- closet with ELFA shelving (NEW)
TV room
- berber carpet
- trey ceiling
- light fixture/fan comb
- small window
- double doors out to brick paved patio
- Bar area
Kitchenette
- mini refrigerator
- Bar area with tile
- opening looking into game room
- sink stainless steel bar sink
Bedroom #5
- 2 single windows with lake view
- berber carpet
Bathroom # 5
- Pedestal sink white
- Shower
- mirror with storage
- white toilet
Equipment Room
- HVAC
- Water Heater
- Electrical
Unfinished Storage Room:
- Door to side yard exterior
- Door to interior basement
HUGE BACKYARD
- Private
- Tons of nature (deer, red tail hawks, many different species of birds, geese, ducks).
- fenced
- lake lot
- park like with multiple stone paths
- Private Cove
- Great fishing area (lake stocked with largemouth bass and Georgia Giant bluegills)
- herb garden with rock path
- playset with rock path
- Double level large deck with built-in seat and gate to close off stairs
- double wide gate to lake
- single gate to far backyard
- single gate by garage
- single gate on side yard
- Covered sandbox
- Mature blueberry bushes
- Irrigation system for front yard and backyard
MECHANICALS
- HVAC main level 3 years old
- HVAC upstairs 1-year-old
- Hot water Heater 4 years old
- Dishwasher 2 years old
- Roof: 9 years old
- Whole house surge protection
- Alarm system with integrated fire and carbon monoxide detection
SCHOOLS for 821 Lakeglen Drive Suwanee GA 30024
Students at this home attend Settles Bridge Elementary, Riverwatch Middle School, and Lambert High School
GRAND CASCADES SUBDIVISION Community Association
Community Association Web Page
Grand Cascades is a unique family-friendly community located in the city of Suwanee, South Forsyth County, GA.
The neighborhood has approximately 484 houses, located along the Chattahoochee River, quaint lake views and large wooded lots. Many of the homes in Grand Cascades were built by John Wieland, one of Atlanta’s best builders.
GC offers homeowners a tranquil life style with wonderful community amenities: Jr Olympic pool, clubhouse, playground, 6 tennis courts and ball fields. The neighborhood also features two fish-stocked lakes with a gazebo and miles of nature trails along Chattahoochee river.
Welcome to ultimate resort style living yet close to everything! Award winning schools (Settles Bridge ES, Riverwatch MS, Lambert HS).
DIRECTIONS to 821 Lakeglen Drive Suwanee GA 30024
From I-285: GA 400 North. Continue on GA-400 N/US-19 N to Forsyth County. Right on 141 (Peachtree Parkway). Left on Sharon Rd. (changes names to Old Atlanta Rd). Left on James Burgess Rd. Right on Southers Circle. Left on Settles Rd to left on Lakeglen Dr. 821 Lakeglen Dr

