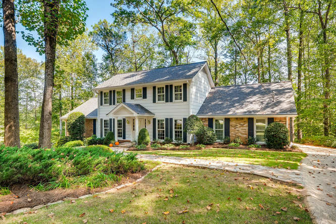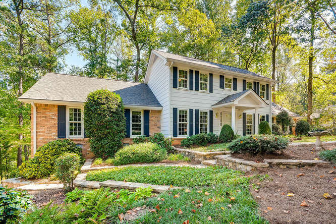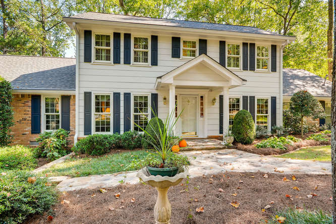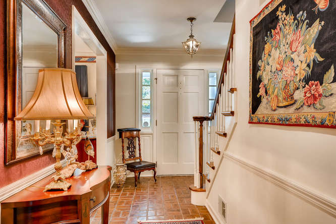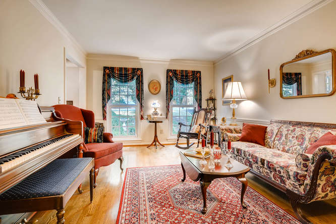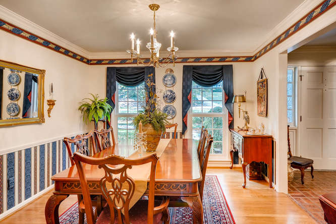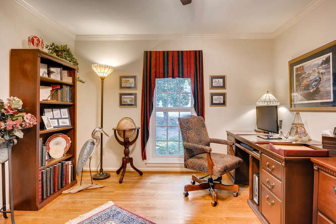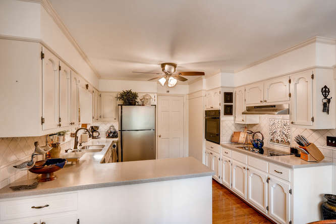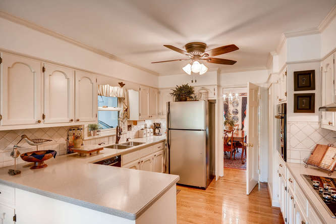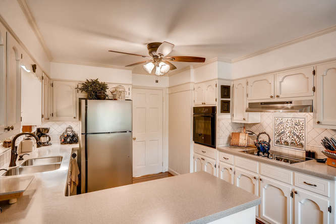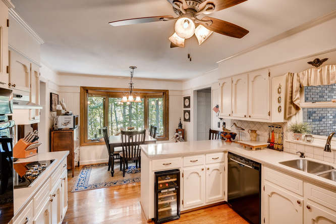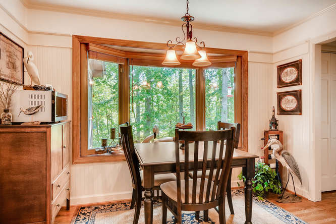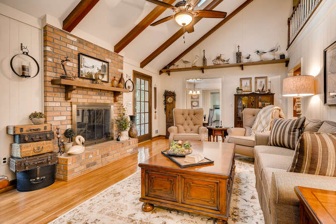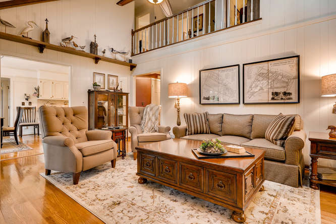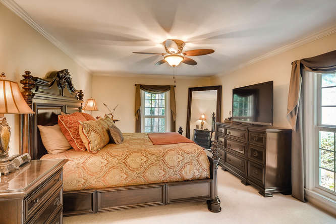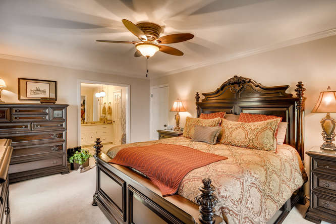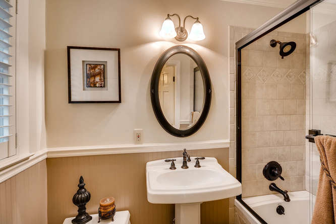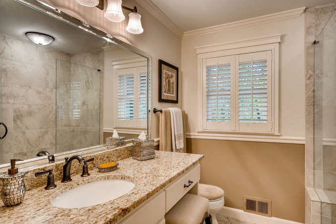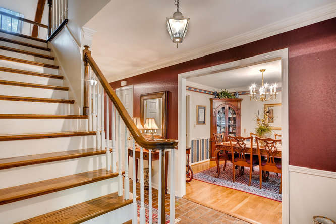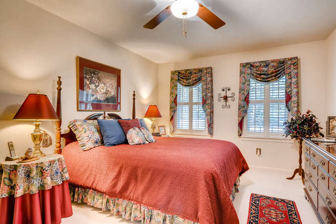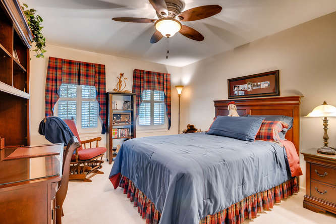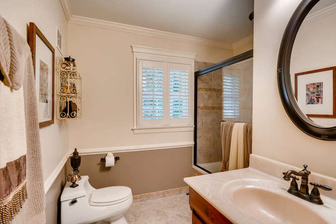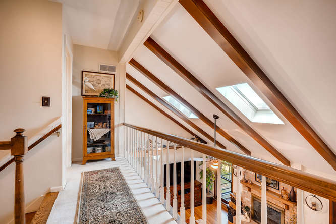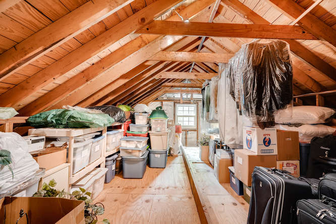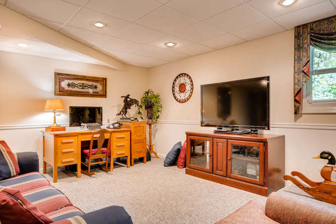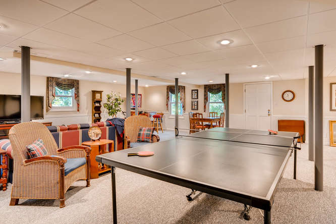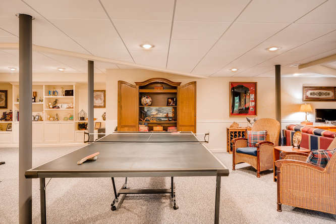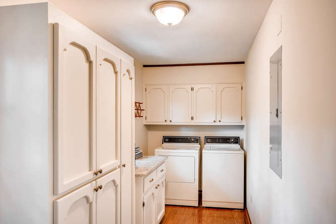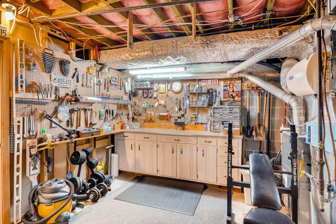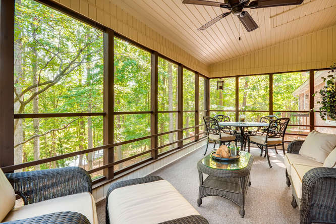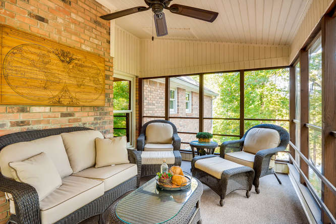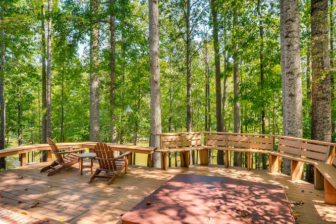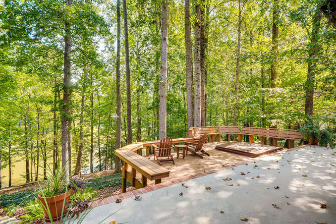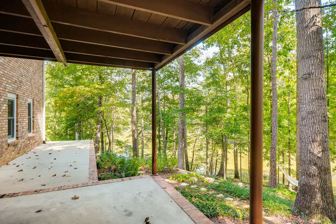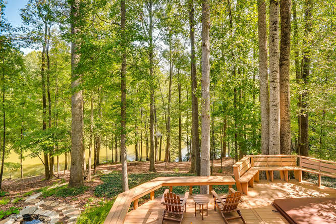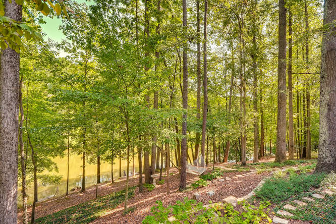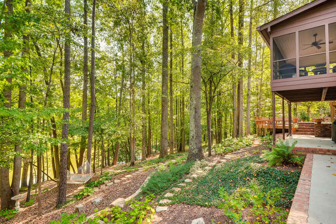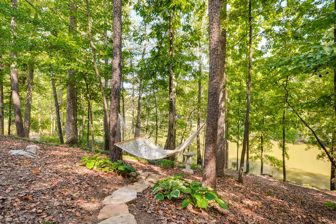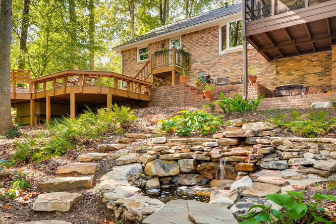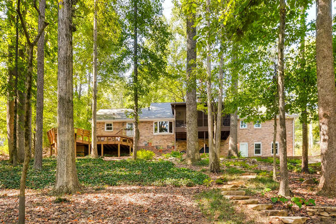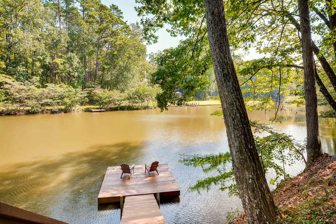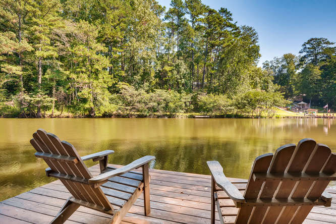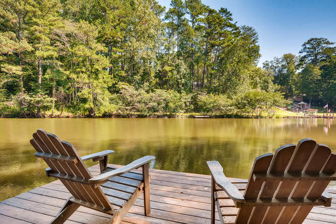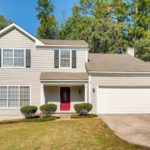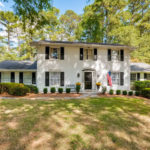Description
3620 Prestwick Drive Tucker GA 30084
3620 Prestwick Drive Tucker GA 30084 listed for sale by Sally English, Associate Broker, Realty Associates of Atlanta. Call or text Sally 404-229-2995 for easy showings. This beautiful Lakefront home has many highlights and features not found in nearby homes.
Lakefront home with stone hardscape walls and paths.Chill on Deck with hot tub or screen porch with lake views.Tri-level stationary dock with ramp to large floating dock for sunset entertaining and water sport fun.Master bedroom suite plus additional bedroom/bath on main floor.Updates: concrete siding,thermal pane windows/doors, lake water irrigation,3 renovated baths including granite countertops, renovated kitchen (new Wilson Art countertops, white cabinets, new appliances), hardwood floors.Vaulted family room.Finished terrace level with rec room, workshop.2 floored attics.Convenient to Emory and CDC,VA,Childrens, Mercer.
There is a master bedroom suite on the main floor and a second bedroom with full bath also on main floor that is used as a home office.
SCHOOLS
- Midvale Elementary School
- Tucker Middle School
- Tucker High School
- IMPROVEMENTS/FEATURES at 3620 Prestwick Drive Tucker GA 30084
EXTERIOR
• New roof, Hardie Plank siding, downspouts and gutters with maintenance free Debris Guard gutter covers, solid shutters and total exterior painting in November of 2013
• All windows replaced with Peachtree Energy Efficient, Low-E windows
• New Anderson glass storm doors on all 5 entry points
• Lake generated irrigation system – front and back yards
• New stone front porch, walkways in the front and side yards, and retaining walls
• Recently installed stone pond with waterfall and boulder steps to the lake and dock
• Fully landscaped front and back
• Tri-level stationary dock with ramp to large floating dock mounted on encapsulated foam floats
• Outdoor spa overlooking the lake with new controls and cover
• Concrete and brick patio across the entire back of house with deck designed with open view to lake
• Second level screen porch with new ceiling fan
• Water line to street replaced
• New sewer line in back
• Two car garage with opener
INTERIOR
• Master bath updated with new tile floor, tile enclosed whirlpool tub, pedestal sink, all new fixtures and granite counter top
• Main level guest bath totally updated with tiled walk-in shower, tile floors, custom cabinetry, granite counter top and all new fixtures
• Upstairs bath updated with tub, cabinet and sink, tile flooring and enclosures, and fixtures
• Newer hardwood floors on main
• New ceiling fans throughout
• Plantation shutters on all second level windows and main level bath windows
• New dishwasher, wall oven, cooktop and hood in kitchen installed in July of 2016
• Brick fireplace with gas logs and starter
• Conditioned and finished basement with back-up heating source and built-in book shelves
• Separate workshop for tools and storage in the basement
• Central vacuum
• Security system
• Two walk-in, floored attics
• Enlarged and updated electrical circuit box
• Extra insulation in floors, crawl space and attic

