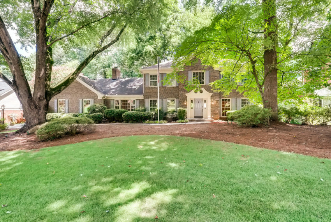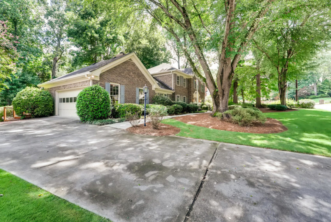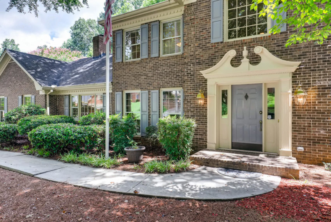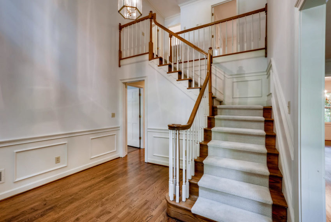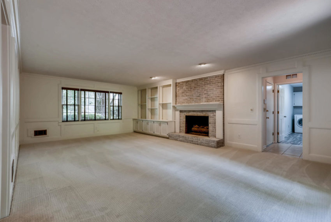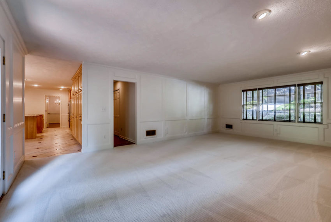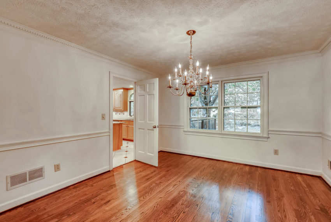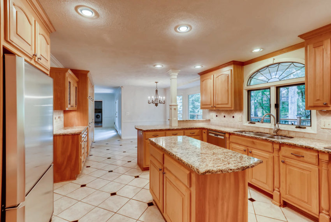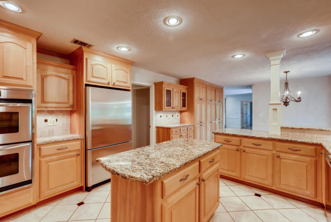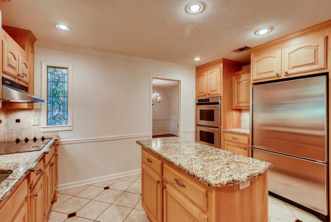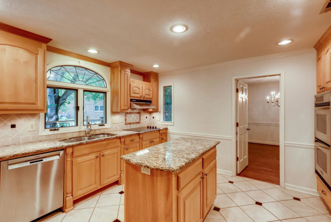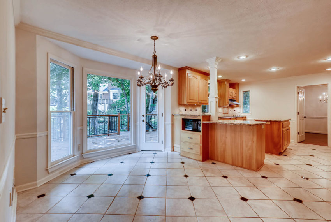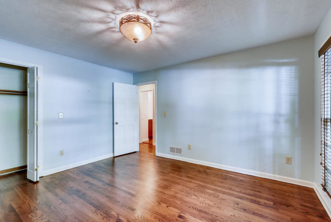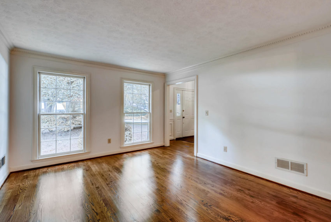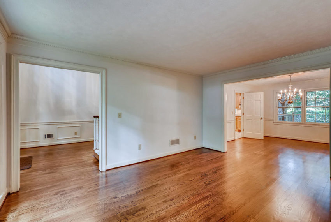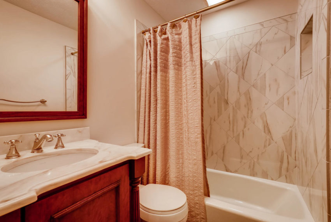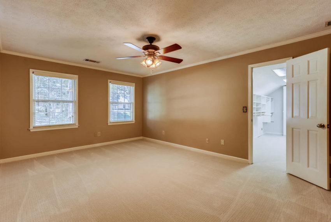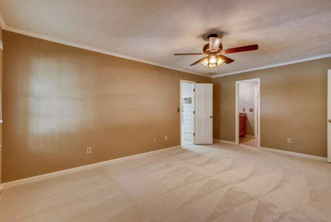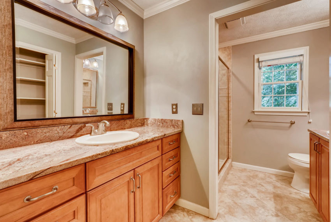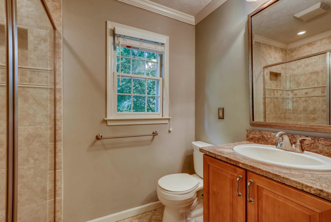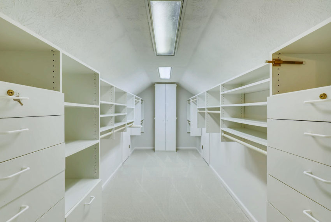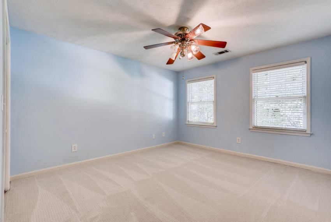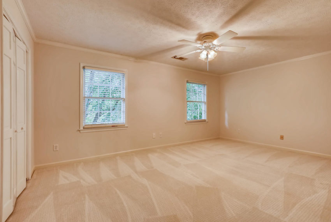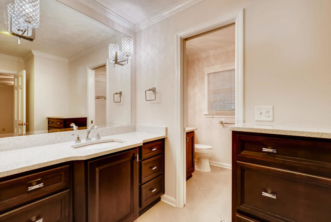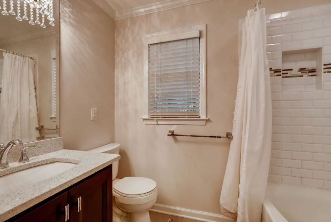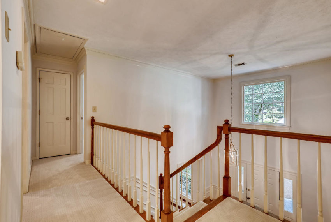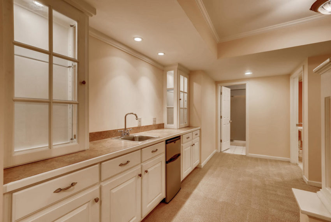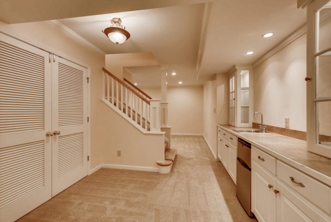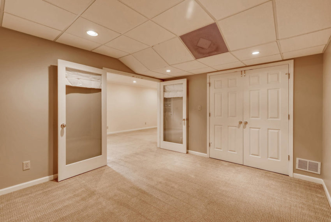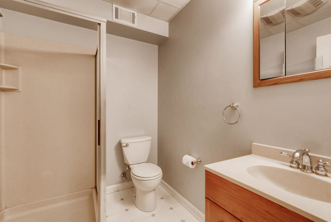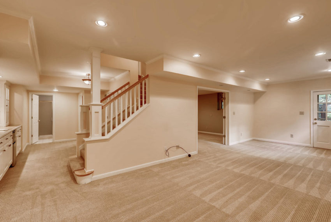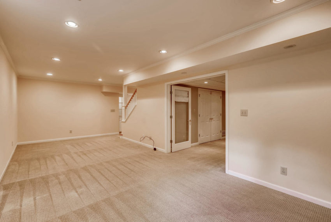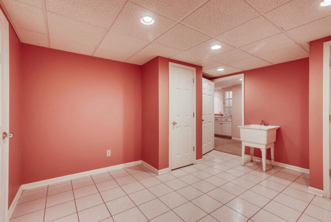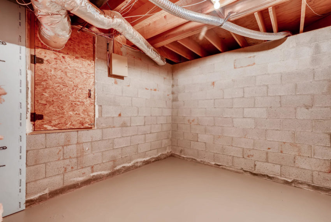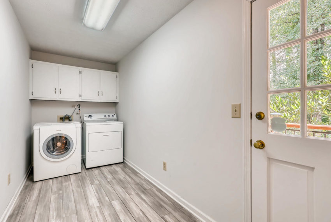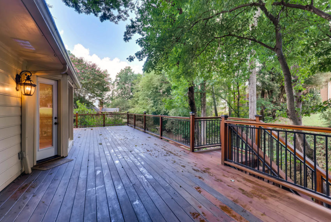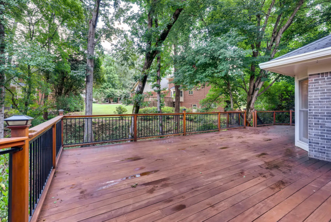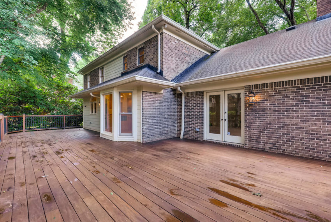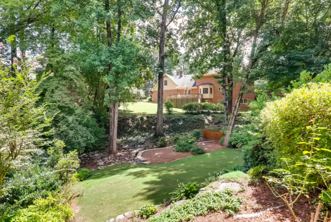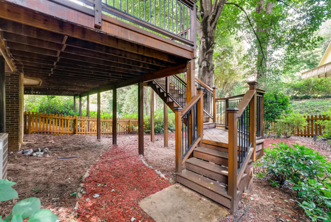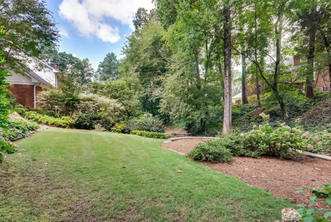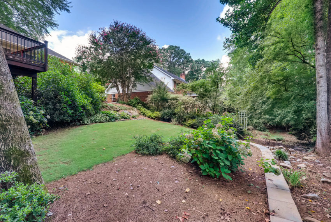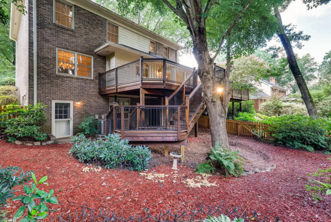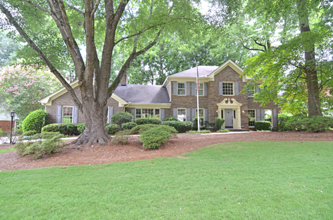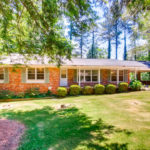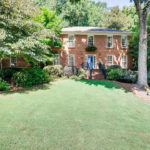Description
3192 Bolero Way Atlanta, GA 30341 listed for sale by Sally English, Associate Broker, Realty Associates of Atlanta LLC. Call or text Sally English 404-229-2995 for easy showings.
FMLS DESCRIPTION: 3192 Bolero Way Atlanta, GA 30341
Updated 5 Bedroom brick home in Woods of Henderson subdivision. Walk or bike to Leslie Beach Swim and Tennis Club, Henderson Mill Elem (STEM) or Henderson Middle School. Two-story home with finished terrace level (rec room, bedroom, full bath). Main floor bedroom and full bath. Newly refinished hardwood floors throughout the main level. Kitchen and all 4 full baths have been renovated. Expansive deck overlooks fenced back yard and grassed lawn. Level driveway and front lawn (irrigation). Convenient to Emory, CDC and CHOA. Rare opportunity.
SCHOOLS: 3192 Bolero Way Atlanta, GA 30341
Students attend High Scoring Henderson Mill Elementary School, Henderson Middle School and Lakeside High School in the DeKalb County Public Schools System. Globe Charter school is nearby. Nearby private schools include IHM, Marist, Saint Pius X and Paidea – all located within a reasonable commute.
Henderson Mill Elementary School is STEM certified and STEAM certified.
STEM CERTIFICATION in a nutshell ” high quality educational opportunities in science, technology, engineering, and mathematics (STEM) fields. STEM education is defined as an integrated curriculum (as opposed to science, technology, engineering, and mathematics taught in isolation) that is driven by problem solving, discovery, exploratory project/problem-based learning, and student-centered development of ideas and solutions.”
Great Schools: https://www.greatschools.org/georgia/atlanta/787-Henderson-Mill-Elementary-School/
RECENT PARENT COMMENTS
Overall experience Henderson Mill Elementary has been a gift to our family. We have two children, one currently at the school and one who went there previously. We could not ask for anything more in a school! Our expectations for both our children are very high, and we wondered if a public school setting would be enough for them. We even toured several private schools, but we are so glad we made this decision. Our child’s teacher is amazing. She is in a very diverse classroom (with friends from all over the world), which is preparing her for what the real world is like and so beneficial from a young age,we believe. She has daily PE. She consistently has really cool, hands-on learning projects. The specials teachers (music, science, stem lab, art) coordinate their lessons to overlap with what they are learning in the classroom. The Alliance Theatre comes in to teach the kids through drama. The children go on rich learning field trips that enhance what they have learned in the classroom. The families and teachers are my favorite part of the school. I could go on and on. This school is a GEM because the staff and families pour so much extra into it.
COMMUTE: 3192 Bolero Way, Atlanta GA 30341
The home is within an easy car commute to Emory University, Centers for Disease Control, VA hospital without using any Interstate Highways.
Directions: Henderson Mill Rd to Bolero Drive (adjacent to Henderson Middle School). Follow Bolero Drive thru the Woods of Henderson entrance gates. left on Bolero Way. House on right near cul-de-sac.
FEATURES of 3192 Bolero Way Atlanta, GA 30341
UPDATES
- 2019 new carpet in upstairs bedrooms. New carpet in family room
- 2019 Hardwood floors on main level sanded and refinished
- 2019 Fresh paint
- 2003 Kitchen renovation
- 2003 Added 4 feet to depth of kitchen
- 2009 Master Bath renovation
- 2013 Up hall bath renovation
- 2013 Main floor bathroom renovation
- Massive deck addition
- Terrace level finished.
ROOM BY ROOM DESCRIPTION
- Level driveway. Two car garage with remote controlled overhead door.
- Bermuda grass sodded front lawn is level and irrigated.
- Flag pole by sidewalk to front door
- Two-story entrance foyer features an architectural window above front door. Sidelights on each side of the front door. L shaped staircase to the second floor with exposed rail and pickets. Chandelier. Cased opening to formal living room. Open to hall to kitchen.
- Refinished hardwood floors (2019) throughout the main level.
- Formal living room has hardwood floors, 2 floor-to-ceiling windows, cased opening to the dining room.
- The oversize dining room features a double window, hardwood floors, cased opening to the living room, door to kitchen, chandelier.
- Renovated kitchen is magazine worthy. Wood cabinets with a light maple stain. Granite countertops, tumbled marble backsplash, double bowl under counter sink with gooseneck faucet and garbage disposal. Double window abow the sink has roll out windows. Breakfast bar, work island, buffet, and extra counter space – all with granite countertops. Buffet area has two glass doors above – perfect for bar storage. Undercounter work lights, Ceramic tile floor.
- Premium Appliances: Frigidaire Professional Series double convection wall oven (stainless steel finish). Bosch stainless steel dishwasher. Whirlpool smooth top closed cell cooktop. Frigidaire Professional Series ventahood. Amana stainless-steel-finish double-door refigerator with freezer drawer pull out on the bottom
- Large breakfast room next to kitchen has a cased opening to family room, French door to deck. Large bay window adds lots of natural light. Wall of pantry cabinets. Separated from kitchen by breakfast bar.
- Family room is genuinely spacious. New Carpet, double French doors to deck, triple front windows, bookcases and cabinets, brick fireplace with raised hearth, gas logs and custom mantle. Directional lighting. Open to hall to garage door and laundry room. Coat closet in back hall. Laundry room is oversized and has a door to the deck in addition to washer dryer connections and storage cabinets.
- Hall between family room and “front hall” has storage cabinets.
- Main floor bedroom off front hall has hardwood floors, two floor to ceiling windows, double door closet. Across the hall from full bath. Flexible floor plan as this would also make a nice home office or study.
- Renovated main floor full bath has hardwood floors, full bath and shower combination with ceramic tile walls, furniture style vanity cabinet with marble countertop.
- UPSTAIRS bedroom level has all new carpet.
- Master bedroom is spacious and has 2 windows. Large walk-in closet with built-ins including dresser drawers, shelving and hanging rods. Ceiling fan and light.
- Renovated Master bath has a dressing area and separate wet area= both have ceramic tile floors. Dressing area features a furniture style vanity cabinet with stain-finish and marble countertop – single vanity sink, linen closet. . Wet-area features a second matching vanity cabinet and a walk-in shower with intricate ceramic tile work, shampoo shelf and glass door. There is also a window in the wet area,
- Renovated hall bath also has separate dressing and wet areas – both with ceramic tile floors. The Dressing area features a furniture style vanity sink with marble top and single vanity sink. There is also a built-in dresser with marble countertop. There is a pocket door to the wet-area and a door to the hall and rear bedroom. The wet-area has a large soaking tub/shower combination. Handheld sprayer and a tub faucet. Window. Additional linen closet in hall.
- Bedrooms 3 and 4 both have ceiling fans and lights. good closets and lots of light. The front bedroom is spacious and the rear bedroom is even larger.
- The finished TERRACE LEVEL includes a rec room, bedroom, full bath and storage room/hobby room.
- The stairs down to the terrace level have a landing area where a bar/coffee station/serving buffet is located. There are storage cabinets, two glass door bar type cabinets and a bar sink. Mini fridge under cabinet. Open to the adjacent rec room
- Rec room has low pile carpet, double window, exterior door to backyard (and staircase to deck). Doors to bedroom. Great location for a media room, teen suite, playroom, pool room, man cave or your special need. Awesome flexibility.
- Bedroom on terrace level has double French doors to rec room, window, closet.
- Terrace level full bath has a walk-in shower with glass door, stain finish vanity cabinet with vanity sink.
- Storage room with vinyl floor would make a great hobby or craft room. Or line it with shelves and store all your holiday and vacation gear here. Door in back leads to an unfinished area with electrical panel and security system control.
- DECK along almost the entire back of the house is your outdoor living paradise. Room for seating areas, outdoor kitchen, outdoor bar, TV or just enjoy sitting in the treetops and watching the birds. # different rooms access the deck PLUS access from the driveway and stairs down to the back yard.
Leslie Beach Club SWIM AND TENNIS
Established in 1967, LBC is a private neighborhood swim and tennis community. Facilities include a 25 yard heated pool with water slide and diving well, 5 lighted tennis courts, covered baby pool and shaded playground, poolside concessions and picnic area.
LBC is the heart of the neighborhood’s summer activities, which include pool parties, tennis tournaments, swim meets, movie nights and potluck dinners. In addition to frequent community activities, many members also participate on competitive Atlanta Lawn and Tennis Association (ALTA) and the Atlanta Swim Association League recreational summer team for kids. There is almost always something going on at the Club.
In addition to frequent community social activities, members also participate in Atlanta Lawn and Tennis Association (ALTA) and Atlanta Swim Association recreational programs. For information about joining our swim and tennis community, please contact the Membership Chairman.
More HOMES FOR SALE in the neighborhood
Call or text Sally English 404-229-2995 for easy showings. Sally English and the English Team specialize in homes and neighborhoods convenient to Emory University and The Centers for Disease Control CDC. See our website at englishteam.com for great home buying advice

