Lots of Space in 4 BR Split Level:2125 Aldah Drive Tucker Georgia 30084
Lots of Space in 4 BR Split Level:2125 Aldah Drive Tucker Georgia 30084
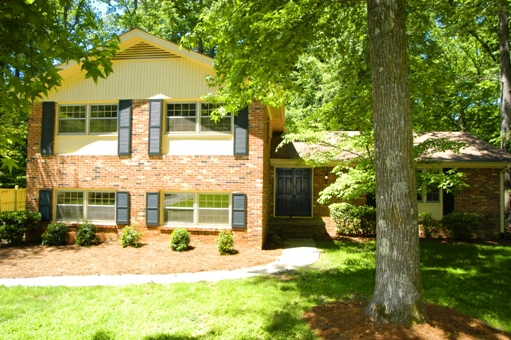 Lots of Space in 4 BR Split Level:2125 Aldah Drive Tucker Georgia 30084 – If you are looking for lots of space and need to stay under 200,000 we have the right house for you. This 4 BR home is about a mile outside I-285 off LaVista Road in the Northlake neighborhood and is priced to sell. List price $199,900
Lots of Space in 4 BR Split Level:2125 Aldah Drive Tucker Georgia 30084 – If you are looking for lots of space and need to stay under 200,000 we have the right house for you. This 4 BR home is about a mile outside I-285 off LaVista Road in the Northlake neighborhood and is priced to sell. List price $199,900
Additional homes for sale on Aldah Drive:
[idx-listings linkid=”335403″ count=”50″ showlargerphotos=”true”]
Call or text Sally English 404-229-2995 for easy showings. Sally English and the English Team specialize in homes and neighborhoods convenient to Emory University and The Centers for Disease Control CDC. See our website at http://englishteam.com/ for great home buying and home selling tips and advice. Call or text Sally now 404-229-2995 for a free market evaluation of your home.
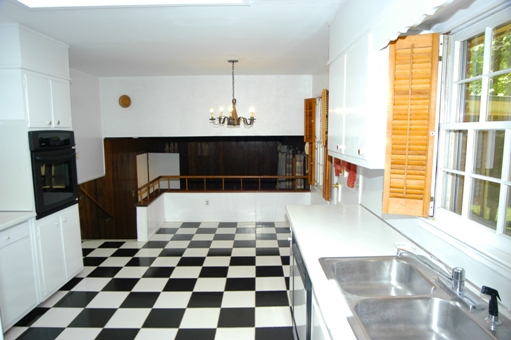
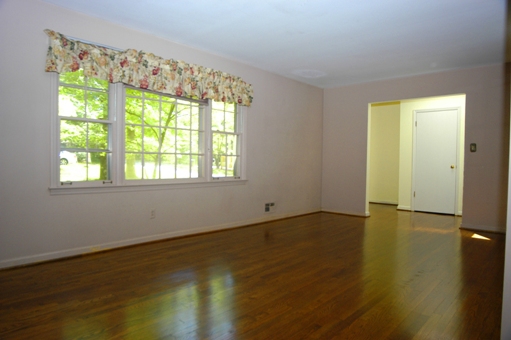
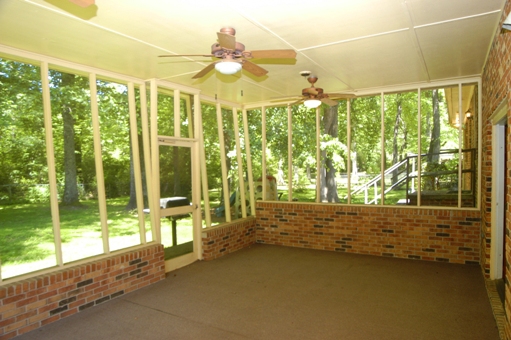
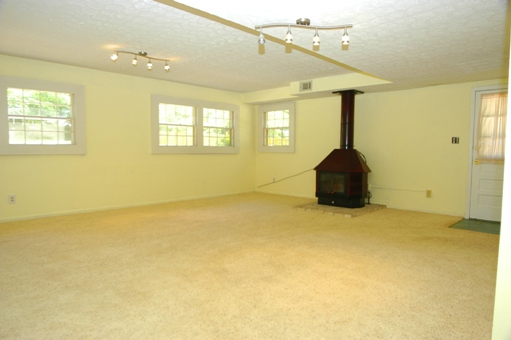
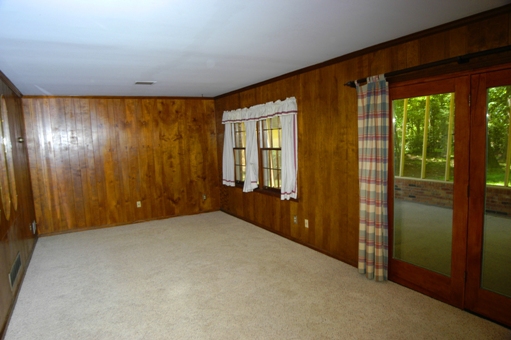
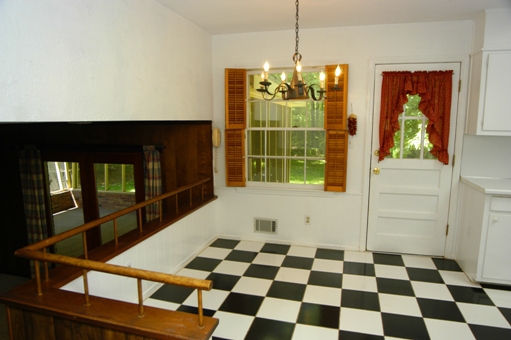
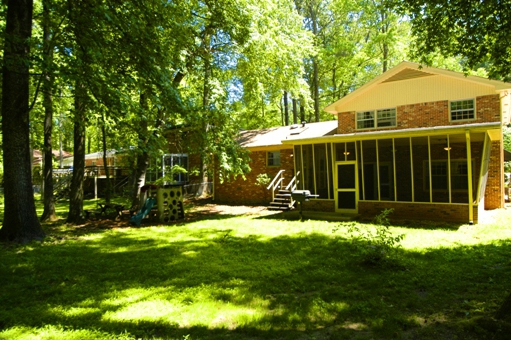
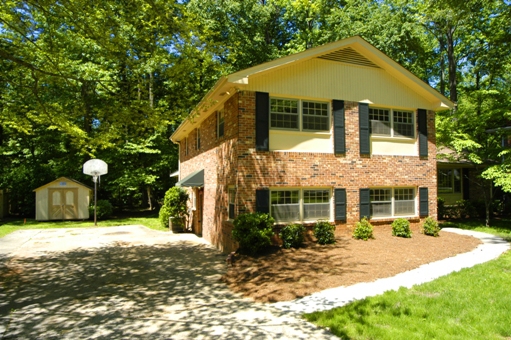
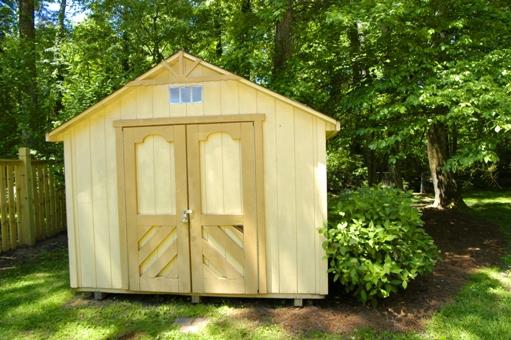
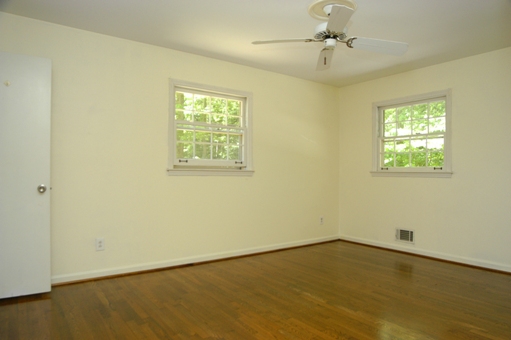
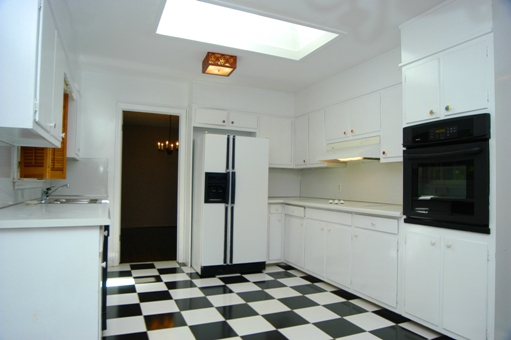
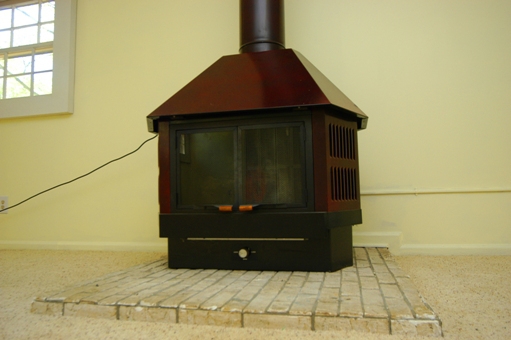 HOME FEATURES FOR 2125 Aldah Drive Tucker GA 30084
HOME FEATURES FOR 2125 Aldah Drive Tucker GA 30084
¨ 4 BRs. 2.5 Baths. Split level floor plan.
¨ LaVista Woods Subdivision. Tucker Georgia 30084.
¨ Garage converted to a finished rec room.
¨ Free standing storage building. Partially fenced back yard.
¨ ENTRANCE FOYER features refinished hardwood floors, skylight, stairs up to bedrooms, door to kitchen, cased opening to formal living room. Coat closet. Hanging light fixture.
¨ FORMAL LIVING ROOM off foyer is huge. Refinished hardwood floors. Triple window. Cased opening to dining room.
¨ FORMAL DINING ROOM also has refinished hardwood floors. Double windows, chandelier, door to kitchen
¨ SPACIOUS KITCHEN has white custom cabinets, black and white geometric pattern ceramic tile floor, skylight, laminate countertops, double stainless steel sink, Moen faucet, window above sink. Open to breakfast room.
¨ PREMIUM APPLIANCES: Frigidaire “Gallery” model smooth top stove in white finish, Kenmore self cleaning electric oven in black glass finish, Kenmore dishwasher in white finish.
¨ BREAKFAST ROOM is open to kitchen and overlooks family room on lower level. Black and white ceramic tile floor. Door to back yard. Window overlooking back yard. Punched tin style light fixture. Knee wall separates breakfast room from lower level. Staircase to lower level.
¨ LARGE FAMILY ROOM on lower level features carpet, newer French doors that open to screen porch. Double windows. Door to back hall.
¨ SCREEN PORCH has high ceilings, three ceiling fans, screen door to back yard, brick knee wall.
¨ BACK HALL with STORAGE CLOSET and POWDER BATH.
¨ Former garage on lower level was converted to a REC ROOM. Room for a pool table, big screen TV or large seating area. Ski lodge style wood burning stove. Door to parking pad. Track lighting. 2 double windows plus a single window. 2 sets of closets with double ventilated folding doors. Carpet.
¨ UPPER LEVEL: 4 BRs, 2 full baths.
¨ MASTER BEDROOM has hardwood floors, ceiling fan and light, walk in closet, 2 windows.
¨ MASTER BATH features a white ceramic tile floor, white vanity cabinet with ceramic vanity sink. Tub/shower combo with white ceramic tile walls. Linen closet in hall.
¨ BEDROOMS # 3 and 4 on front of home have hardwood floors, ceiling fans, good closets. Built in chest of drawers in BR 3
¨ Fenced back yard with gate and bridge over small creek. Shade trees and grass lawn.
¨ Expanded parking pad. Canvas entry over back door.
¨ 4 sides low maintenance brick exterior
¨ Convenient to Emory, CDC, downtown and midtown.
¨ Northlake Mall offers lots of shopping, restaurants and services.
¨ MARTA bus service.
¨ Nice home in a stable neighborhood. Move in and enjoy.
¨ Midvale Elementary School
¨ Tucker Middle School
¨ Tucker High School: new buildings, IB degree.
