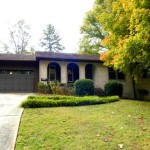Garden Home With Open Floor Plan: 4161 Duesenberg Drive Tucker Georgia 30084
4161 Duesenberg Drive
Amazing landscaping on all four sides of this lovely home at 4161 Duesenberg Drive. Flowering shrubs, trees and perrenials in all four seasons.
4161 Duesenberg Drive Tucker, GA 30084
165,000
- ¨ 3 BRs. 2 BATHS. Split level floor plan. Amazing landscaping.
- ¨ Classic Village Subdivision. Tucker GA 30084.
- ¨ Lighter color hardwood floors laminate floors: great room and DR.
- ¨ Great room/LR on upper level. Family room on lower level.
- ¨ APPLIANCES include Frigidaire smooth top range with white finish. Hotpoint dishwasher with white finish. Maytag refrigerator negotiable, white finish.
- ¨ Lower level (of split level floor plan) has a family room, laundry and garage. Steps down from great room.
- ¨ HUGE LAUNDRY ROOM has washer and dryer connection, storage cabinet, window, water heater.
- ¨ Upper level (of split level floor plan) has Master bedroom and bath plus BRs # 2 and 3 and Full bath # 2. Steps up from great room.
- ¨ BEDROOM # 2 is spacious with built in corner shelves. Closet. Carpet
- ¨ HALL BATH (FULL BATH # 2) features a vanity cabinet and sink, tub/shower combo with ceramic tile surround. Vinyl tile floor. Medicine cabinet.
- ¨ BEDROOM # 3 has a ceiling fan and light, good closet.
- ¨ BACK YARD extends far beyond the wood fenced section. Entire back yard fenced. Grassed lawn section. Dog run. Patio area with room for outdoor dining and entertaining.
- ¨ AMAZING LANDSCAPING: Formal gardens in front yard. Flowering shrubs, trees and perennials line gravel and stone walk ways. Arbor with swing in side yard.
- ¨ SINGLE GARAGE with overhead door.
- ¨ Convenient commute to Emory, CDC, VA, Midtown and downtown.
- ¨ Idlewood ES just around the corner.
- ¨ Walk to Tucker MS
- ¨ Tucker HS(International Baccalaureate Degree)
- ¨ DINING ROOM is open to great room and has space for your largest holiday gatherings and celebrations. Wood laminate floor. Chandelier. French doors to back yard. Also open to kitchen.
- SPACIOUS KITCHEN features renovated painted cabinets with ceramic tile countertops. Double porcelain sink with garden window above. Gooseneck kitchen faucet.
- ¨ SPACIOUS GREAT ROOM or LIVING ROOM features a vaulted ceiling. Ceiling finished with beadboard pine in natural finish. Wood laminate floor with light stain finish. L shaped room. Open to dining room and kitchen. Coat closet.
- FAMILY ROOM has a fireplace with floor to ceiling exposed brick. Large brick hearth. Windows flanking fireplace. Wood parquet floor with light finish. Ceiling fan and light. Paneling below chair rail molding. Door to single car garage. Door to laundry room.
- SPACIOUS MASTER BEDROOM has carpet, 2 closets, 2 windows.
- ¨ MASTER BATH features a ceramic tile floor, tub/shower combination, pedestal sink and bead board paneling.
Garden Home With Open Floor Plan: 4161 Duesenberg Drive Tucker Georgia 30084

