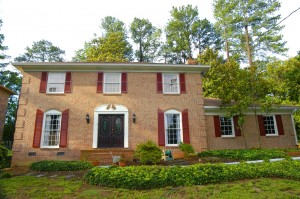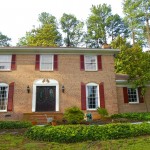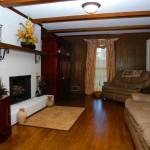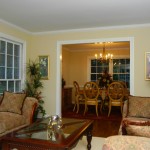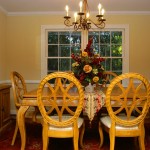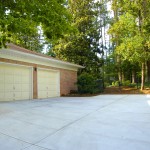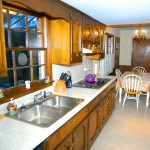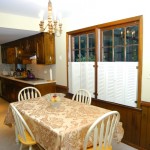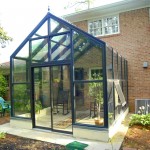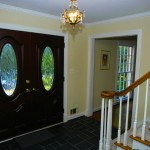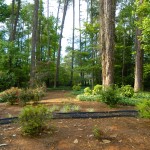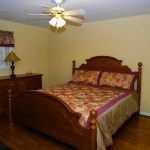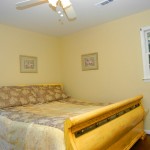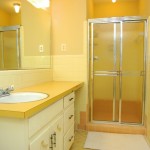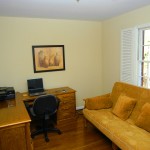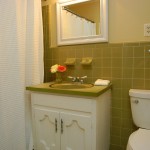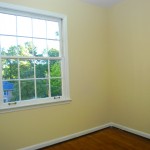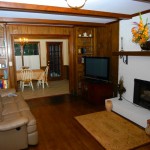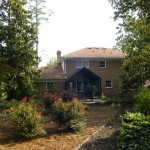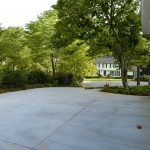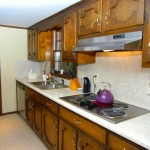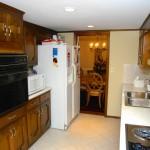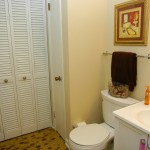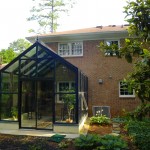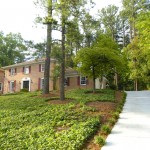Two story brick traditional in Winding Woods Subdivision | 3557 Castlehill Court Tucker Georgia 30084
Two story brick traditional in Winding Woods Subdivision | 3557 Castlehill Court Tucker Georgia 30084
Sally English and The English Team, Atlanta real estate agents, have listed the home at 3557 Castlehill Court Tucker Georgia 30084 in Winding Woods subdivision, a swim and tennis community.
The Castlehill Court Tucker GA 30084 home is priced at $199,900 and has four bedrooms and 2.5 baths.
More homes for sale on Castlehill Court in Tucker GA zip code 30084
[idx-listings linkid=”347600″ count=”50″ showlargerphotos=”true”]
Call or text Sally English direct at 404-229-2995 to see these homes.
Check back frequently as these homes for sale are fmls real time listings and availability – and new listings – change several times a day. Call Sally direct if you are interested in listings and homes in nearby neighborhoods. Sally English specializes in neighborhoods convenient to Emory University and The Centers for Disease Control.
Home Features for 3557 Castlehill Court Tucker GA 30084 home for sale
- 4 BRs. 2.5 Baths. Additional nursery-study on 2nd floor.
- Castlewood Subdivision. Tucker Georgia 30084.
- Four sides brick two story home in Winding Woods, a swim-tennis community located at Northlake Mall. New interior paint and light fixtures. New driveway and large turn-around parking pad. Two car side drive-in garage. Hardwood floors throughout including living room, dining room, family room and second floor bedrooms. Fenced, level and private back yard. Glass solarium overlooks wooded back yard with flowering shrubs, perenials. 4 bedrooms plus a study on second floor. Lots of space! Convenient commute to Emory University,The Centers for Disease Control,downtown.
- ELEGANT ENTRANCE FOYER features double front doors with leaded glass. Chandelier. Staircase with curved bannister. Cased openings to living room and family room. Open to back hall. Dentil mold, fluted casing. Slate floor.
- SPACIOUS FORMAL LIVING ROOM features hardwood floors, cased opening to dining room, 2 floor to ceiling windows. Dentil molding.
- FORMAL DINING ROOM features hardwood floors. New chandelier, double window. Special trim: chair rail, dentil molding. Fluted casings.
- WELL APPOINTED KITCHEN has custom cabinets with walnut stain finish. Pearl laminate countertops. Ceramic tile floor. Recessed lighting, double bowl stainless steel sink, window above sink. Stain trim and dentil mold. Open to breakfast room. Open to back hall.
- PREMIUM STAINLESS STEEL APPLIANCES: Kenmore cooktop, Broan ventahood, Frigidaire dishwasher, Kenmore oven.
- BREAKFAST ROOM open to kitchen has a ceramic tile floor. 2 windows plus French door to Sun Room. Large cased opening to family room. Doors to Laundry room, garage, sun room. Chandelier.
- Spacious LAUNDRY ROOM has a ceramic tile floor, storage cabinets.
- SOLARIUM: 3 walls of glass PLUS a glass roof. Double doors to back yard. Windows with screens. Lets you enjoy the outdoors a full 3 seasons of the year.
- LARGE FAMILY ROOM features a masonry fireplace with floor to ceiling exposed brick (painted white). Gas logs, custom mantle, raised hearth. Built in bookshelves. Hardwood floors. Cased opening to kitchen. Double doors to foyer.
- BACK HALL with hardwood floors, half paneling, programmable thermostat. POWDER BATH off back hall has a ceramic tile floor, large linen closet, laundry chute closet.
- 2nd FLOOR: 4 BRs, nursery-study, 2 baths.
- MASTER BEDROOM: hardwood floors, two closets, double window, ceiling fan and light.
- MASTER BATH features a ceramic tile floor, walk in shower with white ceramic tile walls and glass shower doors. White vanity cabinet with laminate countertop and ceramic vanity sink. Window.
- BEDROOMS # 2, 3 & 4 have hardwood floors, good closets with folding louvered doors. All have good light and windows. Ceiling fans
- HALL BATH features geometric ceramic tile floor, tub and shower combination with ceramic wall tile, white vanity and sink.
- Fenced-level back yard.
- Midvale ES
- Tucker Middle School
- Tucker HS, new campus, IB degree program.

