3481 Greystone Circle Atlanta GA 30341 Home for Sale
3481 Greystone Circle Atlanta GA 30341 Home for Sale
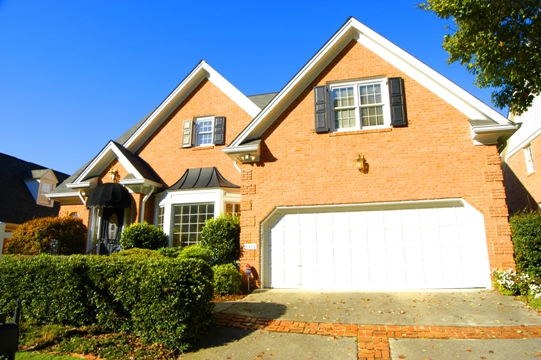 Sally English and the English Team have listed the home at 3481 Greystone Circle Atlanta GA 30341. Priced at 259,900, this home was prepped for the market and is move in ready. Newer 2 year old roof. Refinished hardwood floors and much more. Lakeside HS district. Convenient to Emory and CDC
Sally English and the English Team have listed the home at 3481 Greystone Circle Atlanta GA 30341. Priced at 259,900, this home was prepped for the market and is move in ready. Newer 2 year old roof. Refinished hardwood floors and much more. Lakeside HS district. Convenient to Emory and CDC
Additional homes for sale in Greystone Subdivision:
[idx-listings linkid=”347606″ count=”50″ showlargerphotos=”true”]
Call or text Sally English 404-229-2995 for easy showings. Sally English and the English Team specialize in homes and neighborhoods convenient to Emory University and The Centers for Disease Control CDC. See our website at englishteam.com for great home buying and home selling tips and advice. Call or text Sally now 404-229-2995 for a free market evaluation of your home.
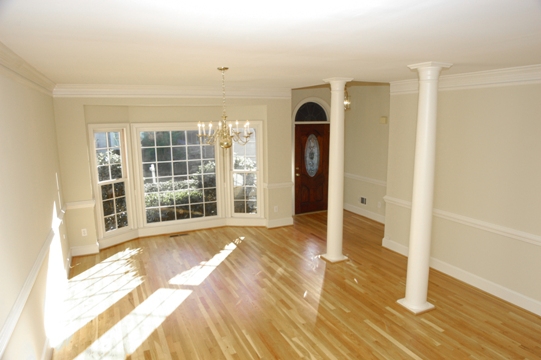
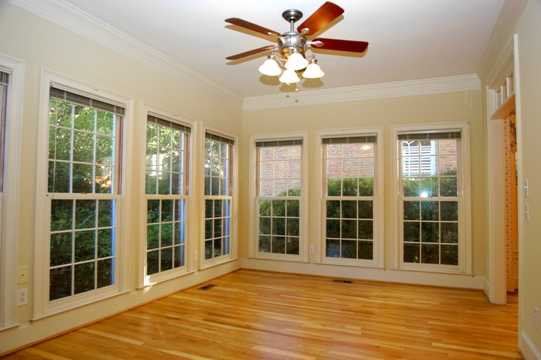
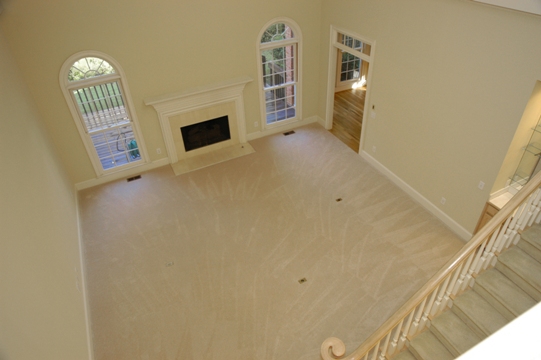
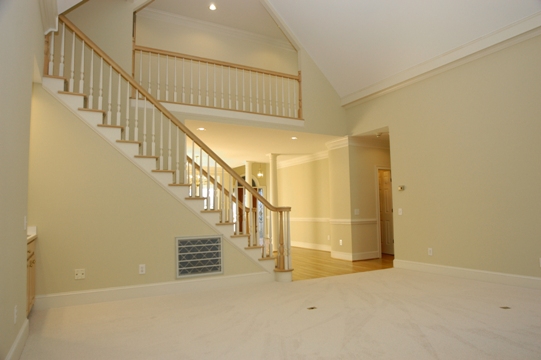
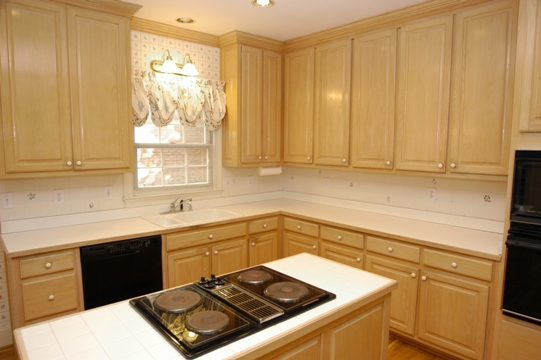
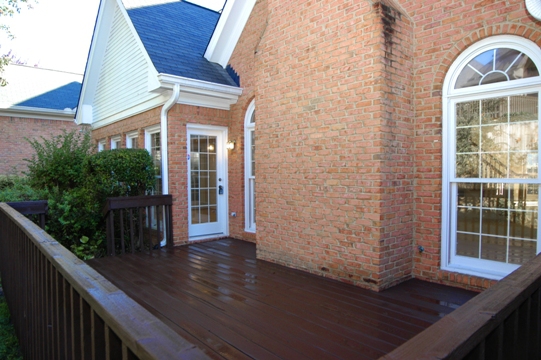
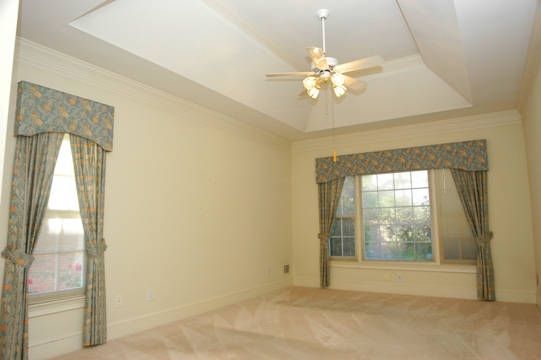 3481 Greystone Circle Atlanta GA 30341 Home Features
3481 Greystone Circle Atlanta GA 30341 Home Features
¨ 4 BRs 2.5 Baths. Large home on low maintenance lot. Roof 2yrs old
¨ Greystone Subdivision. Atlanta Georgia 30341.
¨ Master Bedroom and bath on main floor. Powder bath on main.
¨ Nine foot ceilings on first floor. Energy efficient windows.
¨ New in 2011: newly refinished hardwood floors in foyer, dining room, powder bath, kitchen and sun room. New carpet and ceiling fan in great room. New paint in DR and great room.
¨ VAULTED ENTRANCE FOYER features oak hardwood floors, leaded glass front door (front door awning), transom window, new paint. Open to dining room.
¨ FORMAL DINING ROOM features newly refinished hardwood floors. Large bay window. Wood columns. Chandelier. Open staircase separates great room and dining room. Passage to kitchen.
¨ SPACIOUS KITCHEN features custom raised panel cabinets with light stain finish, white laminate countertop with ceramic tile backsplash. Newly refinished hardwood floors. Island has a downdraft range and ceramic tile top. Double bowl white porcelain sink with window above. Garbage disposal. Built in pantry. Built in desk with bookshelf above. PREMIUM APPLIANCES: Jenn Air downdraft electric cooktop in black glass finish. GE self cleaning oven plus microwave oven, black glass. Whirlpool black glass dishwasher.
¨ BREAKFAST ROOM open to kitchen has a large bay window. Cased opening with transom to sun room. Hardwood floors.
¨ SUN ROOM features newly refinished hardwood floors, two walls of floor to ceiling windows, French door to deck on third wall. Cased openings with transom windows to breakfast room and to great room.
¨ VAULTED GREAT ROOM features a fireplace with gas log lighter. Custom mantle. Two floor to ceiling windows with radius transom windows flanking fireplace. New carpet(2011). Wet bar with glass shelves above. Premium wood moldings. New carpet. Open staircase to second floor separates great room and dining room.
¨ POWDER BATH opens from area between DR and great room. Hardwood floors, pedestal sink.
¨ SPACIOUS MASTER BEDROOM ON MAIN FLOOR has tray ceiling with deep vault. Large window overlooks back yard. Ceiling fan and light. 3 closets including 2 walk-in. Carpet.
¨ MASTER BATH features a walk in shower with ceramic tile walls and glass door, jetted spa tub with cultured marble surround, large white double vanity cabinet and sinks. Art glass window above tub. Carpet.
¨ 2nd FLOOR: 3 BRs, full bath.
¨ BEDROOMS # 2, 3 & 4 have neutral carpet, good closets, ceiling fans-lights. Jack and Jill Bath connects BRs.
¨ HALL BATH works like a Jack and Jill bath because of a back hall separating BR area from landing. Vanity cabinet and sink, ceramic tile floor, tub-shower combination with ceramic tile walls, linen closet.
¨ Unfinished BONUS ROOM makes a great storage area. Door to up hall.
¨ Convenient to Emory University, CDC, Mercer University, VA, downtown
¨ Shopping and services at Northlake Mall and Embry Hills
¨ Evansdale ES
¨ Walk to Henderson MS at top of street.
¨ Lakeside HS National School Excellence
