Renovated Classic Village Home: 3682 Bonnie Glenn Lane Tucker Georgia 30084
Renovated Classic Village Home: 3682 Bonnie Glenn Lane Tucker Georgia 30084
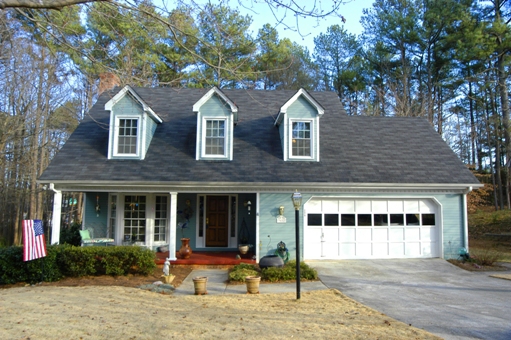 Renovated Classic Village Home at 3682 Bonnie Glenn Lane Tucker Georgia 30084 priced at $ 209,900
Renovated Classic Village Home at 3682 Bonnie Glenn Lane Tucker Georgia 30084 priced at $ 209,900
Additional homes for sale on Bonnie Glenn:
[idx-listings linkid=”349071″ count=”50″ showlargerphotos=”true”]
Call or text Sally English 404-229-2995 for easy showings. Sally English and the English Team specialize in homes and neighborhoods convenient to Emory University and The Centers for Disease Control CDC. See our website at http://englishteam.com/ for great home buying and home selling tips and advice. Call or text Sally now 404-229-2995 for a free market evaluation of your home.
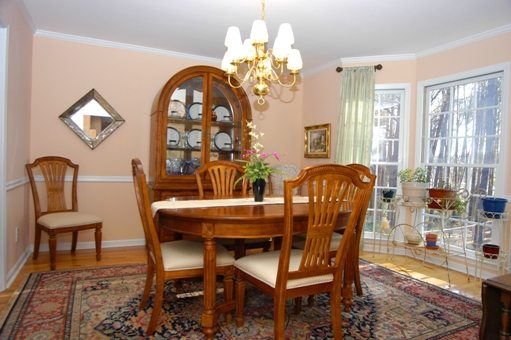
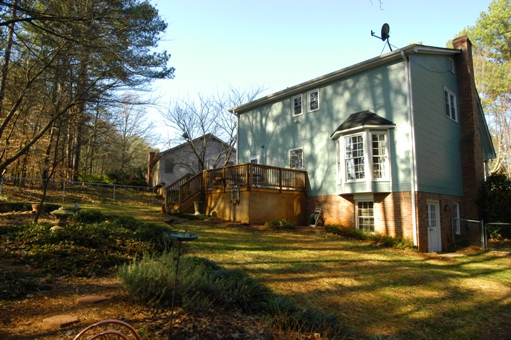
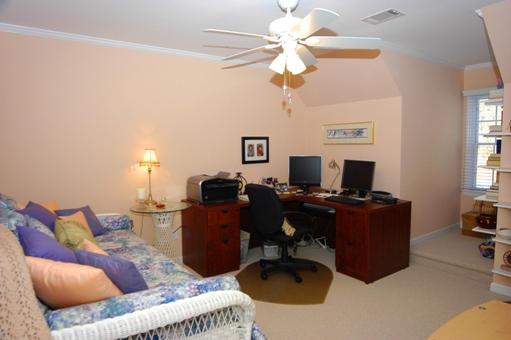
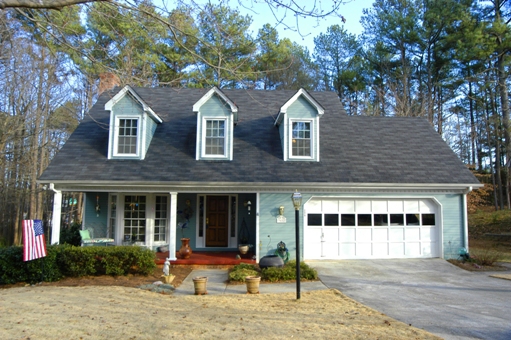
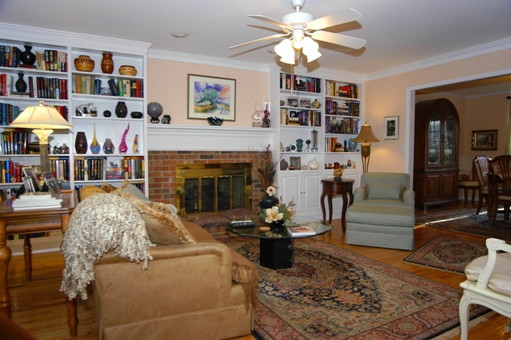
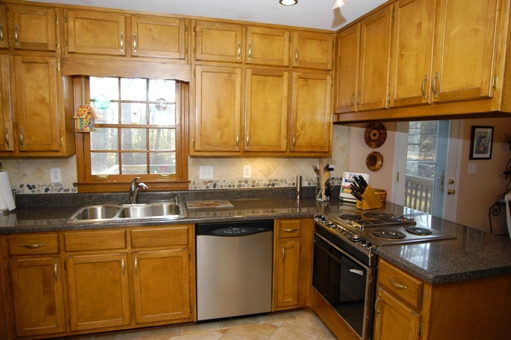
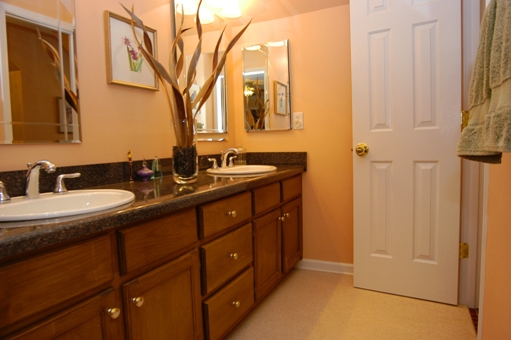
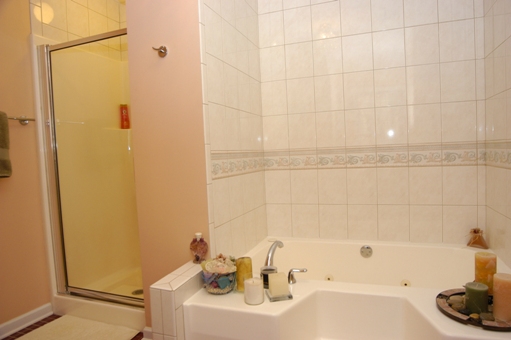
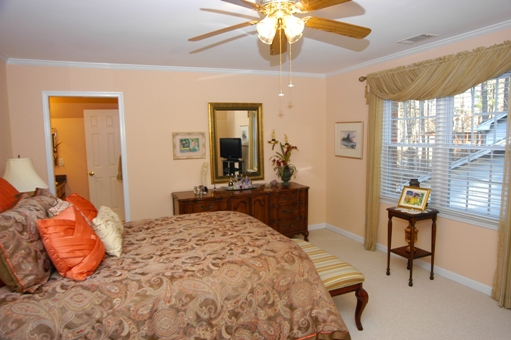
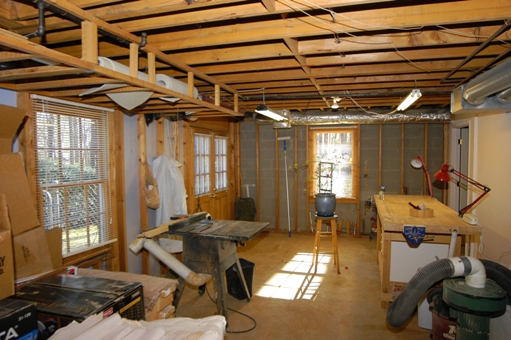
 3682 Bonnie Glenn Lane Tucker Georgia 30084 HOME FEATURES
3682 Bonnie Glenn Lane Tucker Georgia 30084 HOME FEATURES
-
¨ 3 BRs. 2.5 Baths. FULL Basement. Delightful move in ready home.
-
¨ Edinburgh Woods subdivision. Tucker Georgia 30084
-
¨ Bathrooms gutted and rebuilt. Kitchen completely renovated.
-
¨ Recent renovations and updating includes new upstairs HVAC and condenser (2010), new windows, water heater (2007), new deck (2008) roof (2003) and chain link fence.
-
¨ ENTRY FOYER features new hardwood floors, coat closet and cased opening to great room.
-
¨ POWDER BATH: all new fixtures. New pedestal sink, faucets, ceramic tile floor.
-
¨ SPACIOUS GREAT ROOM features new hardwood floors. Masonry fireplace with new built in bookshelves on both sides, new custom mantle, glass fireplace doors. Bay window. Ceiling fan/light. Large cased opening between great room & DR.
-
¨ FORMAL DINING ROOM features new hardwood floors, chandelier. Bay window overlooking expansive back gardens. Chair rail & crown mold.
-
¨ RENOVATED KITCHEN features custom stain finished wood cabinets, new laminate countertop, new ceramic tile backsplash, new ceramic tile floor. New track lighting, recessed lighting and under counter lighting. New stainless steel sink, new faucet and new garbage disposal. New cabinet hardware. Open to breakfast room
-
¨ PREMIUM APPLIANCES: Electric range in stainless steel / black glass. Stainless steel finish Maytag dishwasher
-
BREAKFAST ROOM overlooks delightful back gardens. Large bay window. New ceramic tile floor. Ceiling fan. French door to new deck.
-
¨ LAUNDRY ROOM with washer dryer connections. Built in cabinets.
-
¨ Second floor: 3 bedrooms and two full baths
-
¨ MASTER BEDROOM SUITE is spacious and elegant. Walk-in closet. Carpet. Ceiling fan and light.
-
¨ UPDATED MASTER BATHROOM features separate vanity and wet areas. Oversize double vanity cabinet with two new sinks, new lighting and fixtures, carpet. Wet area has a ceramic tile floor, new fixtures, jetted spa tub with new tile surround, new fiberglass walk in shower with ceramic tile surround.
-
¨ BEDROOM # 2 has two closets, 2 single windows, carpet.
-
¨ LARGE BEDROOM # 3 features a huge walk in closet, dormer window, ceiling fan and light, crown mold and carpet.
-
¨ GUTTED AND REBUILT HALL BATH features separate vanity and wet areas. Vanity cabinet with updated countertop, faucet and sink. Linen closet. Wet area has new ceramic tile, a new tub/shower combination. New edgeless glass shower doors.
-
¨ 2 CAR GARAGE. Fenced back yard. Nice front porch.
-
¨ ENERGY EFFICIENT: Double pane windows. New R-30 attic insulation.
-
¨ DAYLIGHT BASEMENT is ready for your finish. Large open room with windows perfect for a rec room. Workshop room.
-
¨ NEW DECK built in 2008 overlooks FENCED BACK YARD with flowering perrenials & shrubs: hydrangeas, ferns, hostas, astible and much more.
-
¨ Easy commute to Emory University and The CDC.
-
¨ Brockett ES, ¨ Tucker Middle School, ¨ Tucker HS
