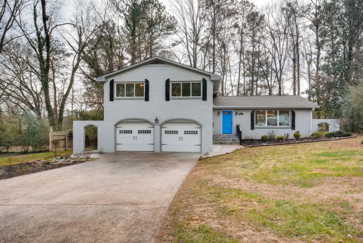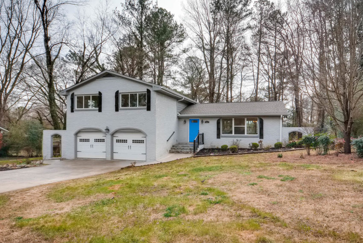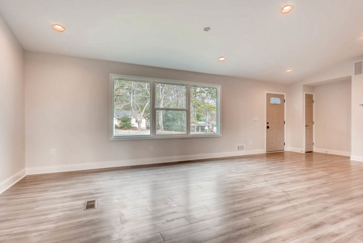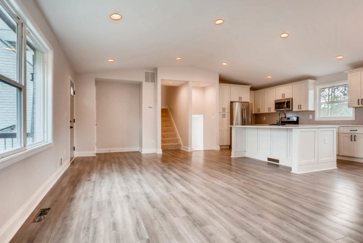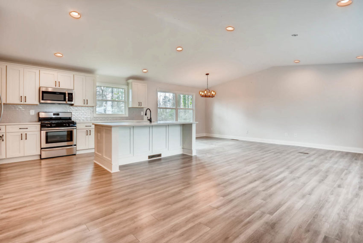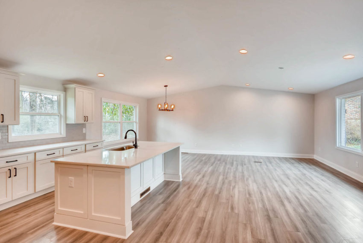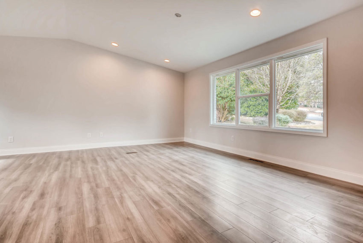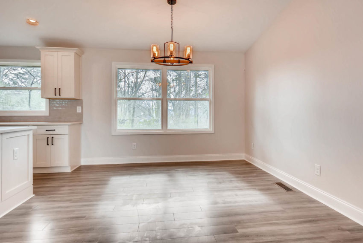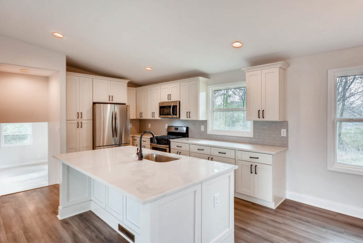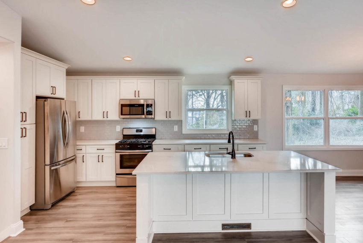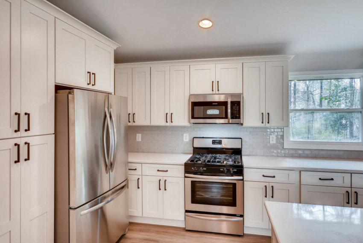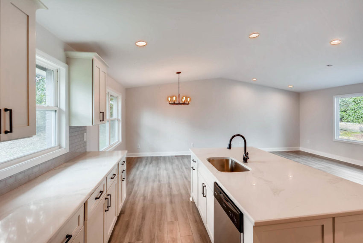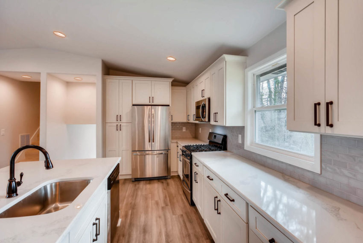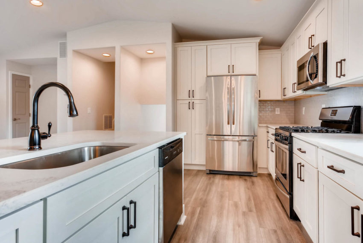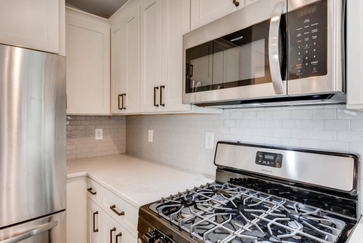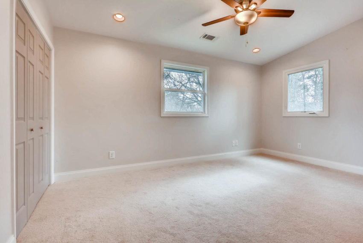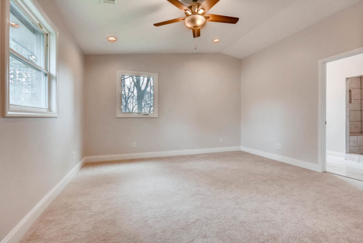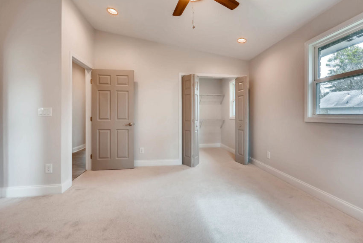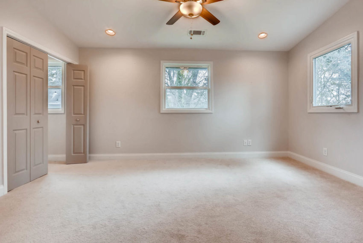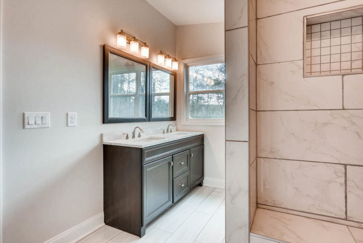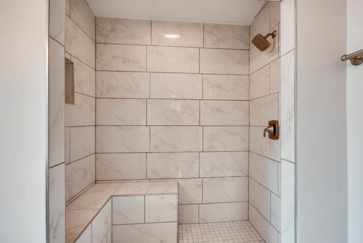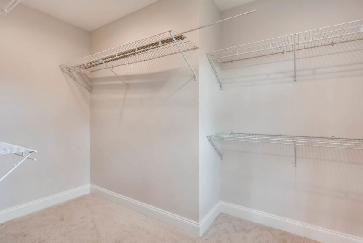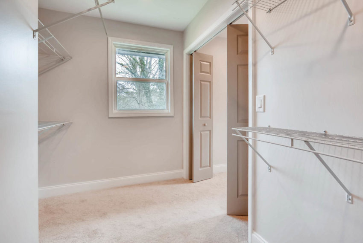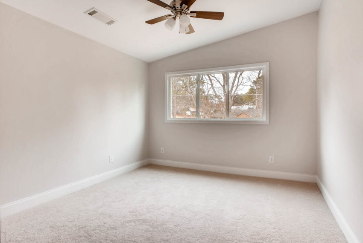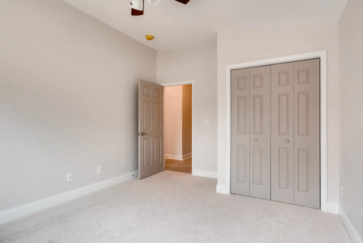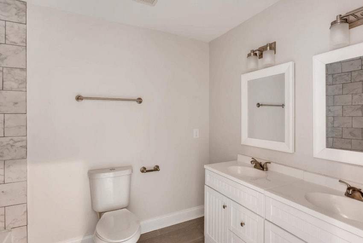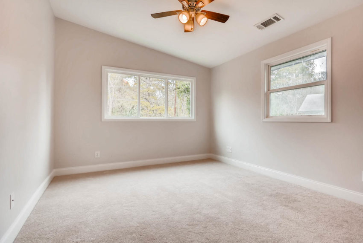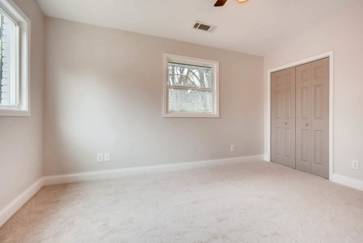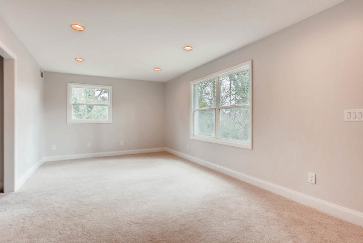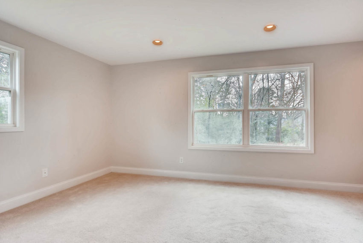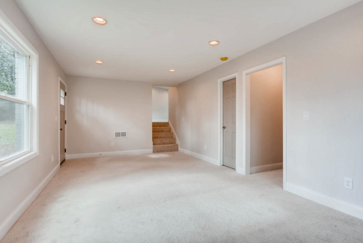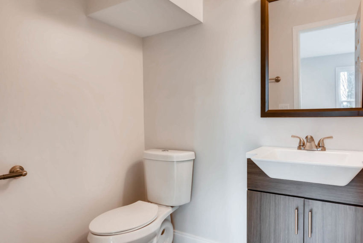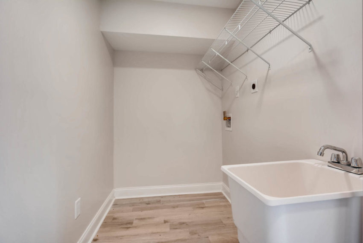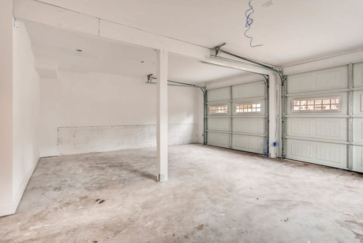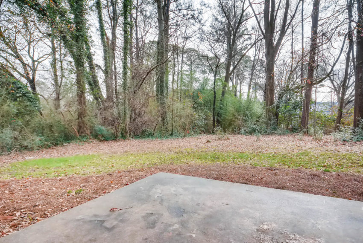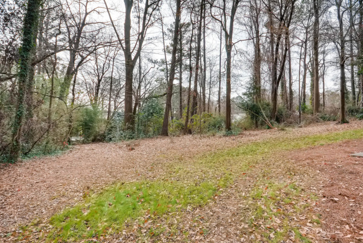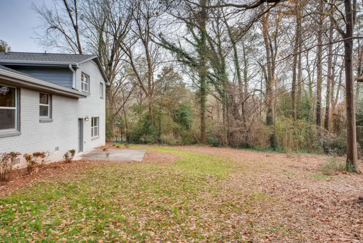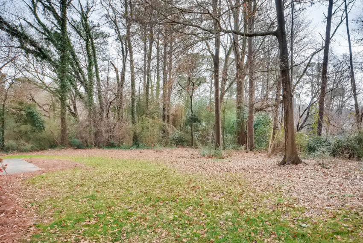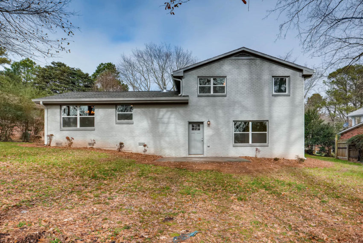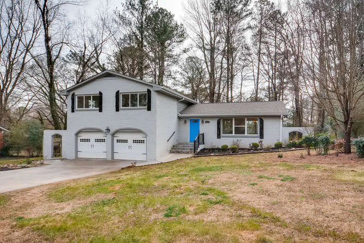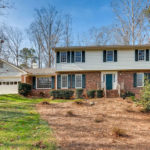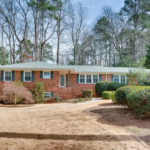Description
2991 Marlin Drive, Atlanta GA 30341 FMLS #5949494
Improved PRICE! 2991 Marlin Drive, Atlanta GA 30341 listed for sale by Sally English, Associate Broker, Realty Associates of Atlanta LLC. Call or text Sally English 404-229-2995 for easy showings. Sally English and The English Team specialize in homes and neighborhoods with convenient commutes to Emory University, The Centers for Disease Control CDC, VA, CHOA, FEMA, FBI, Mercer University and Midtown Atlanta.
New construction – Everything behind the brick walls and foundation is new – including new framing and new sheetrock walls. New electrical, plumbing, HVAC, insulation, roof, appliances, cabinets, faucets, lighting, flooring. You name it and everything behind the brick is new construction. Must see open floorplan with lots of light and volume ceilings. Move in and do no work for years as it is a new home. Construction has been permitted and inspected. Original home destroyed by fire. Easy commute to Emory, CDC, CHOA, Midtown and Downtown. SMART HOME READY.
SCHOOLS
Students at 2991 Marlin Drive, Atlanta GA 30341 attend Dresden Elementary School, Sequoyah Middle School and Cross Keys High School in the DeKalb County Public Schools System. Nearby private schools include Sophia Academy, Marist, Saint Pius X and Paidea – all located within a reasonable commute.
COMMUTE 2991 Marlin Drive, Atlanta GA 30341
INSIDE I-285. The home is within an easy car commute to Emory University, Centers for Disease Control, CHOA, VA hospital, Mercer University, FEMA without using any Interstate Highways.
FEATURES of 2991 Marlin Drive, Atlanta GA 30341 FMLS # 5949494
- 3 Bedrooms, 2.5 full baths.
- Built in 2017
- 4 sides brick home – painted.
- New construction
- All new thermal pane energy efficient windows.
- All new exterior doors and hardware.
- Front steps have stacked stone risers and ceramic tile landing.
- GARAGE has two separate garage doors – both are insulated and have remote controlled openers and wired for a keypad. Two windows with lots of natural light, room for a workbench and a storage closet. Door to family room.
- Front door opens to a living space with kitchen, living and dining rooms all in one large space. A vaulted ceiling adds a sense of volume and the entire space has lots of natural light. Recessed lighting creates a nice evening ambiance. The plank tile floor will survive your pets and high heels as it is a very durable – yet lovely – material. Also wonderful if you suffer from allergies.wgh
- The KITCHEN space features white Shaker-style cabinets with soft close drawers and quartz stone countertops. The island and breakfast bar will be your go to space for both entertaining and everyday meals. A large stainless steel sink is ready for clean up.
- STAINLESS STEEL FINISH APPLIANCES by Frigidaire include a gas range, microwave ventahood combination, under counter dishwasher.
- DINING ROOM is completely open to the kitchen and living room area. Ready to entertain friends and family – you’ve got room for all of them!
- LIVING ROOM SPACE is perfect for adult conversation and media while the family room below hosts cartoons or the big game on TV.
- FAMILY ROOM on lower level has new carpet, recessed lighting, single and double windows and a door to the backyard. Back hall leads to garage.
- POWDER BATH on lower level.
- Spacious LAUNDRY ROOM with utility sink and plank tile floor.
- 3 BEDROOMS and 2 FULL BATHS ON UPPER LEVEL.
- Oversize MASTER BEDROOM has new carpet, a walk-in closet, vaulted ceiling and 2 windows.
- MASTER BATH features a white marble floor, walk-in shower with bench, water fall shower head, decorative tile walls and edgeless glass door. Black double vanity cabinet with granite top and rectangular vanity sinks. Nickel finish faucets. Double windows and vaulted ceiling.
- BEDROOMS 2 AND 3 are spacious and feature new carpet, vaulted ceilings, good double door closets.
- HALL BATH has a ceramic tile floor, tub-shower combination, recessed lighting, double vanity with faux marble countertop and vanity sinks.
- Fenced BACK YARD has a concrete patio and grassed play area.
- High efficiency and brand new Trane HVAC system
- New ELECTRICAL PANEL
- SMART HOME READY. Wired for today’s technology. Ask for details!
- Constructed was permitted and inspected. MAG Construction. Call Ahmad at 678-451-7776 to have Ahmad look at your project
DIRECTIONS
I-85 North to Shallowford Road exit. Left on Shallowford Road. Right on Dresden Road. Left on Marlin Drive. House on right. OR Chamblee-Tucker Rd to Dresden Rd to right on Appling and left on Marlin Drive.
More HOMES FOR SALE in the neighborhood:
Call or text Sally English 404-229-2995 for easy showings. Sally English and the English Team specialize in homes and neighborhoods convenient to Emory University and The Centers for Disease Control CDC. See our website at englishteam.com for great home buying advice.

