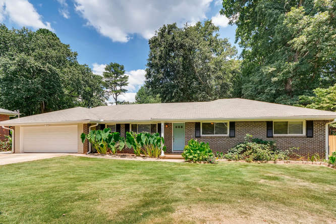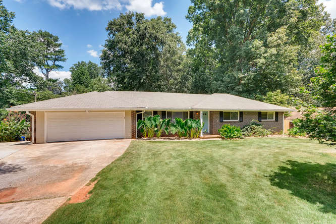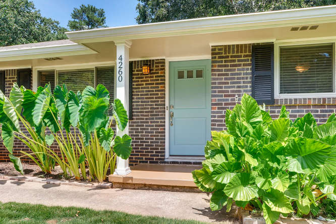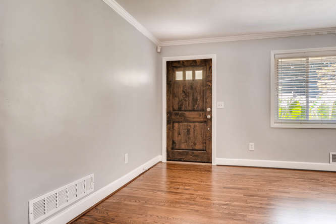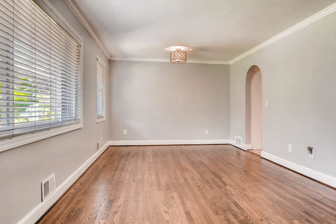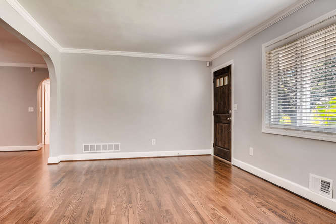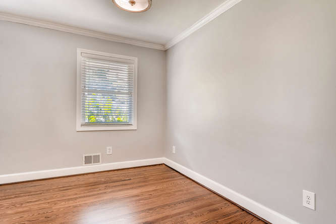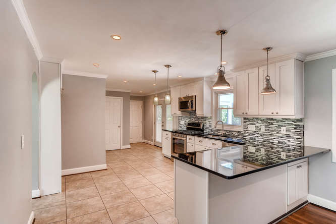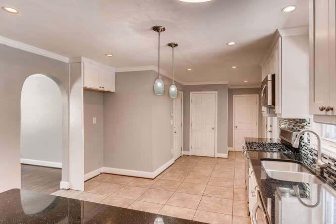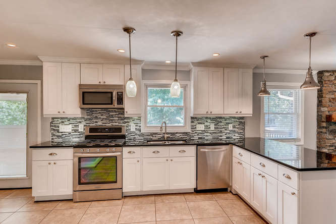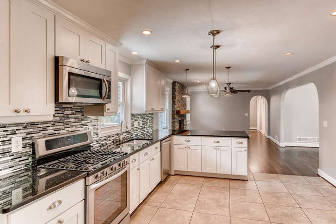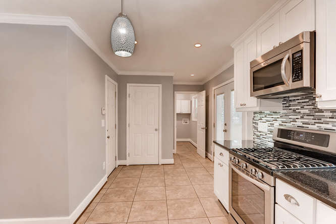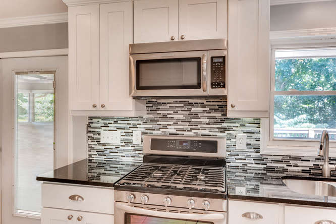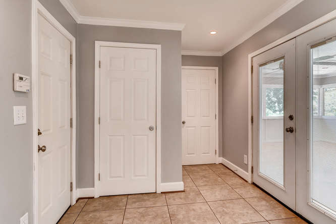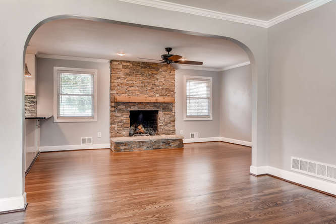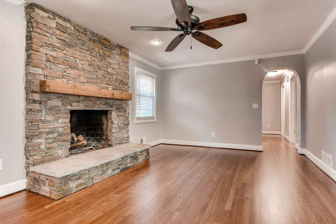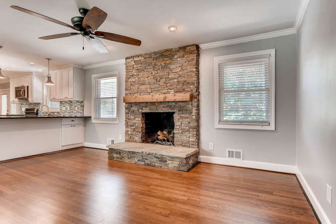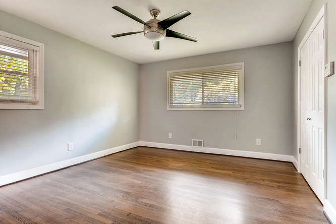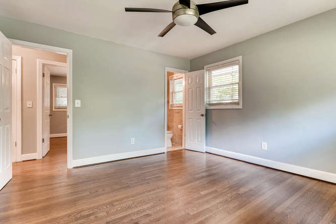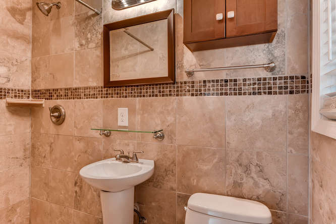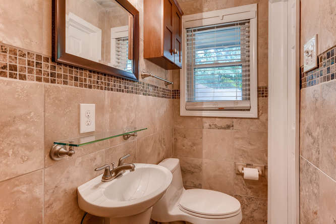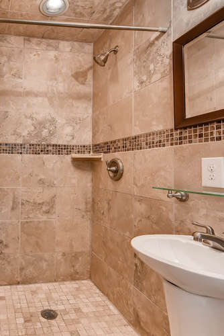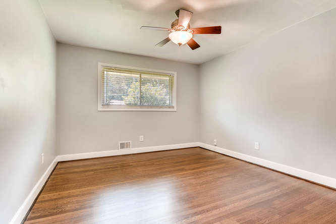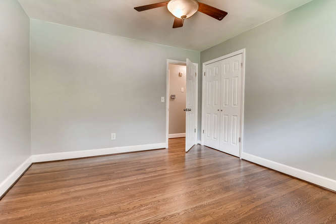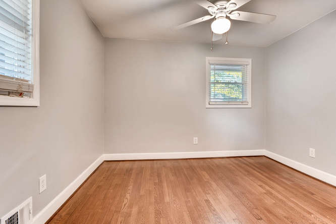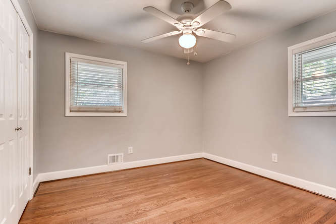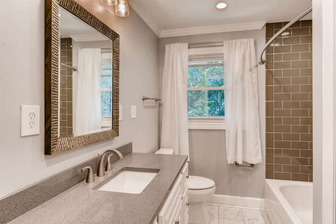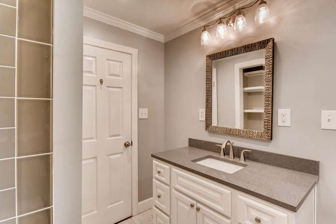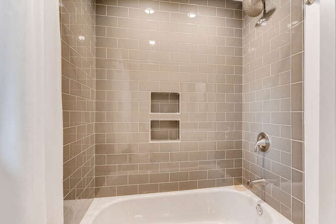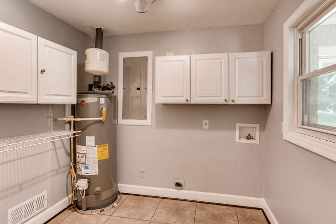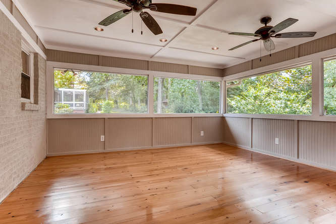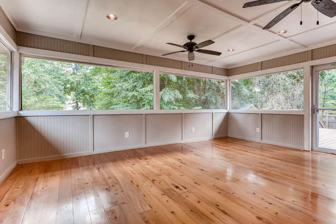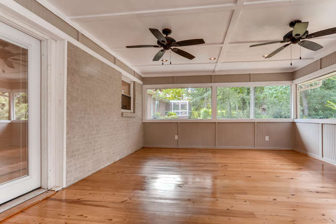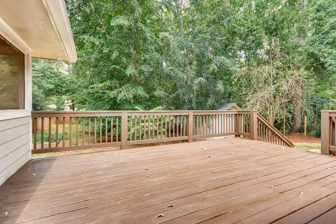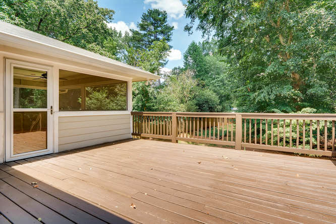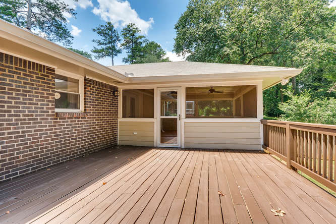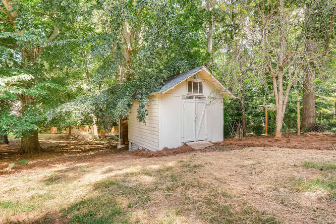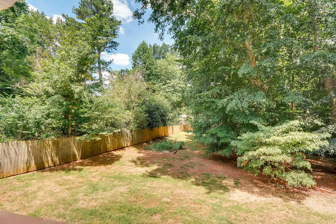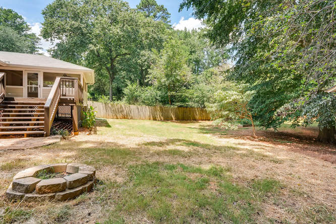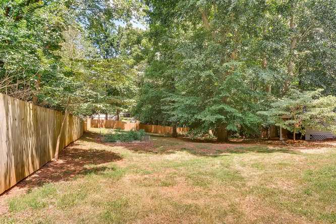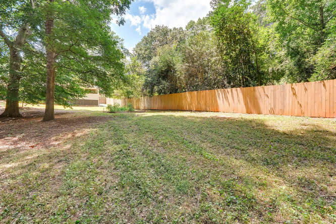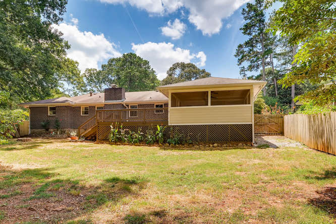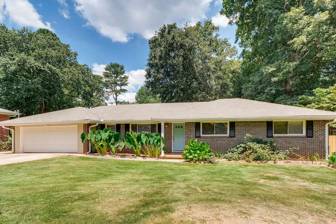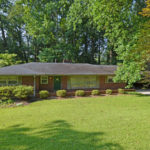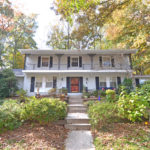Description
4260 Castle Pines Court, Tucker, GA 30084 listed for sale by Sally English, Associate Broker, Realty Associates of Atlanta LLC. Call or text Sally at 404-229-2995 for easy showings. Looks and feels like new construction after significant renovation.Open floor plan. Huge lot (295 foot deep) with fenced backyard. New kitchen with new cabinets, stone countertop, ceramic tile floor and stainless steel appliances. Baths gutted, re-built.Hardwood floors in bedrooms, great roomand screen porch. Delightful Screen Porch overlooks a large-level-grassed back yard. Storage barn. New light fixtures, interior doors, door locks, fresh paint and much more. 2-car garage.Walk to Livsey School and to MARTA.Storage barn.Convenient to Emory and CDC
Lovely renovated brick ranch on a cul-de-sac stree convenient to downtown Tucker Main Street shops and restaurants. Newly refinished hardwood floors in most rooms. Totally renovated kitchen with new cabinets, stone countertop, stainless steel appliances, gas range, breakfast bar and more. Screen porch addition is certain to impress. Fenced back yard is large, level and grassed. Large storage building. Totally renovated bathrooms have new ceramic tile, new plumbing fixtures and new vanity cabinets. Hurry – this one will not last.
Livsey Elementary School, Tucker Middle School, Tucker High School
FEATURES 4260 Castle Pines Court Tucker GA 30084
- 3 Bedrooms, 2 full baths.
- Light and bright interior. Open floor plan.
- Half acre plus lot (295 foot deep) with fenced back yard.
- NEW KITCHEN with new cabinets with stain finish, stone countertop and stainless steel appliances.
- Breakfast bar, cabinet (pendent lights above). Recessed lighting. New sink with pull-out faucet. New gas range. New ceramic tile floors.
- SPACIOUS LAUNDRY ROOM off kitchen with washer dryer connections.
- Refinished HARDWOOD FLOORS in bedrooms, living room, dining room, family room and screen porch addition.
- SCREEN PORCH: This might be your new favorite room to enjoy the very learge back yard and large adjacent deck. Enjoy for 3 seasons of the year.
- LIVING ROOM AND DINING ROOM COMBINATION (both with hardwood floors) give flexible plan options. Great open space with large arched openings to family room/kitchen. S
- FAMILY ROOM features stacked stone finish masonry fireplace. Beautifully finished hardwood floors. Action center of the home. Separated from kitchen by breakfast bar. Open to living room and back hall to bedrooms.
- MASTER BEDROOM SUITE has hardwood floors, Private RENOVATED MASTER BATH: Walk-in shower with tile walls, new ceramic tile floor, new fixtures, new vanity cabinet and sink. New mirror and low flow toilet.
- RENOVATED HALL BATH: Tub-shower combo. New and intricate tile work. New vanity cabinet and sink. Feels like new construction.
- MORE RENOVATION: New light fixtures, some interior doors, door locks, fresh paint.
Fenced and private back yard is level and grassed. Room for gardening and outdoor fun and games. - STORAGE BARN in fenced back yard.
- Two car garage with overhead door and remotely operated opener.
- Walk to Livsey School and to MARTA.
- Convenient to Emory, CDC, VA and Midtown.
- Livsey Elem, Tucker MS and High School

