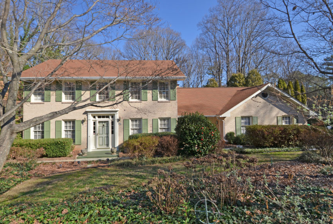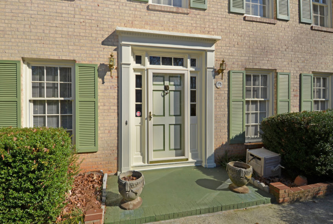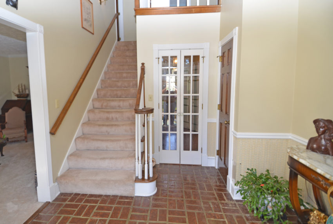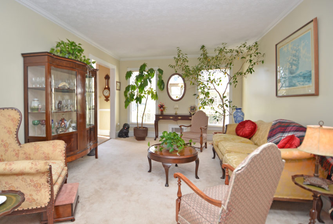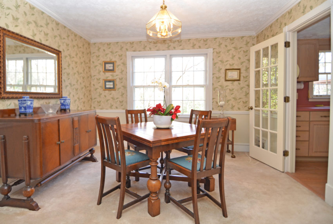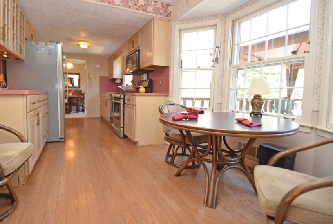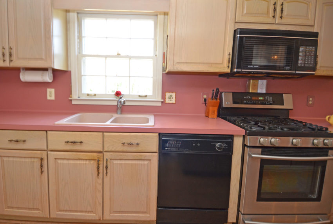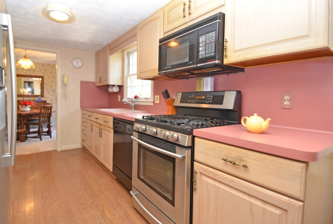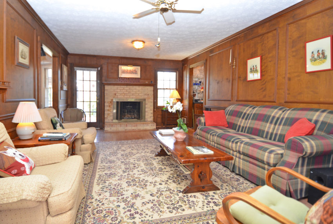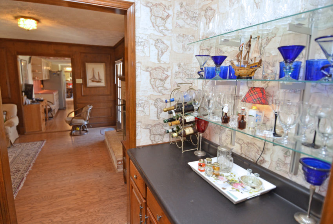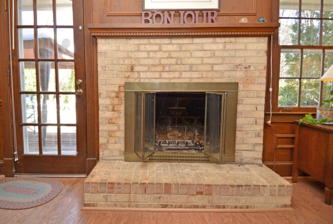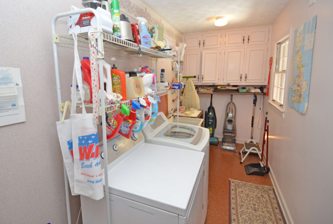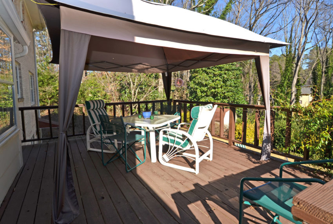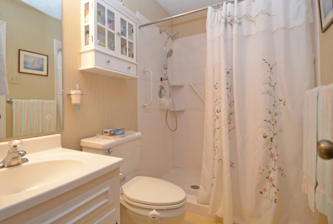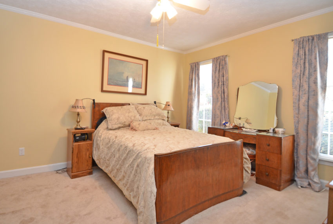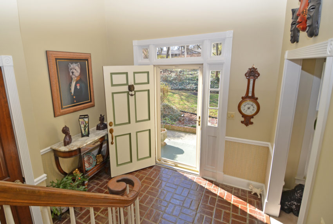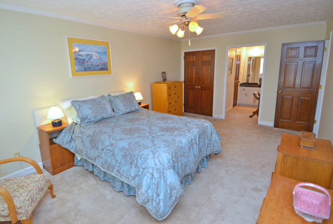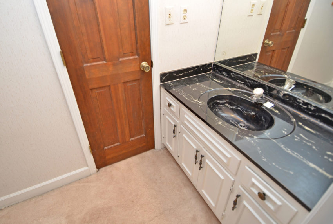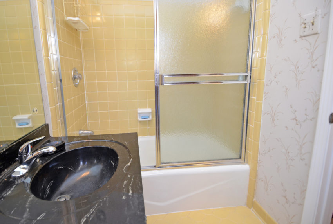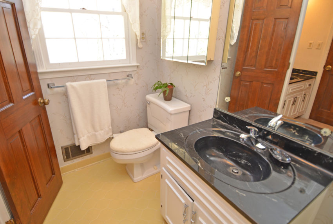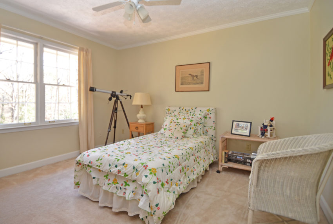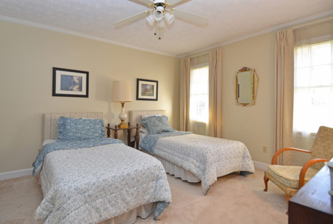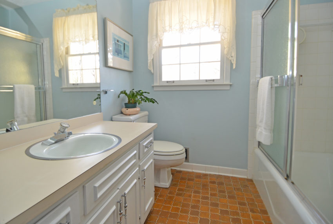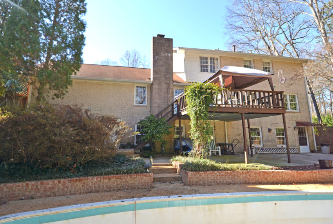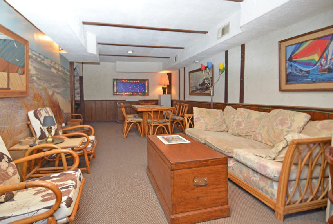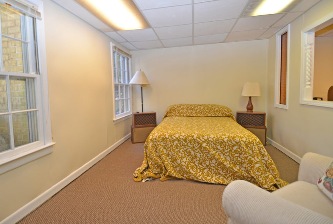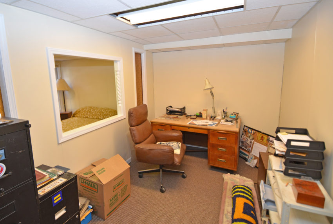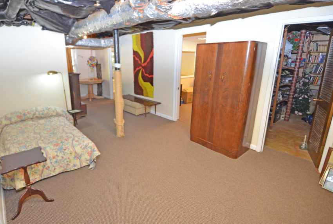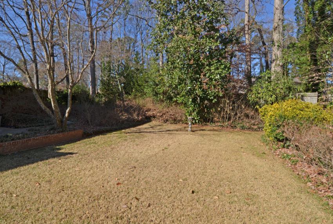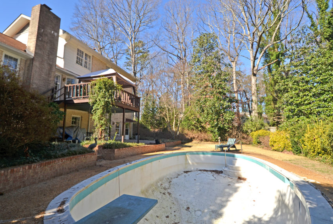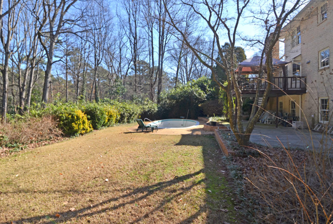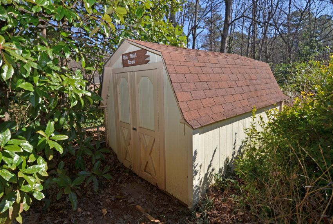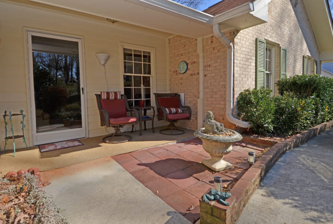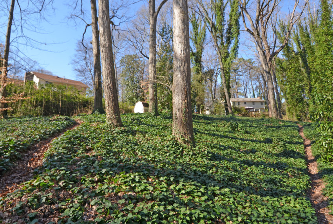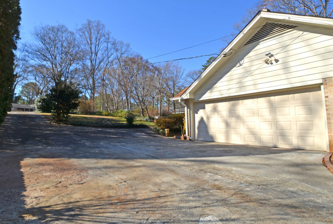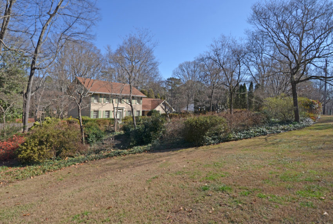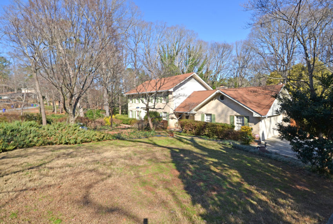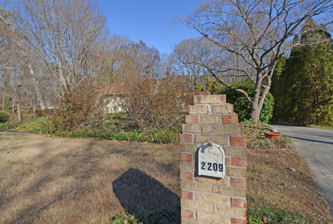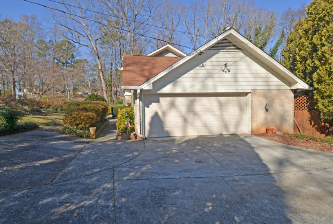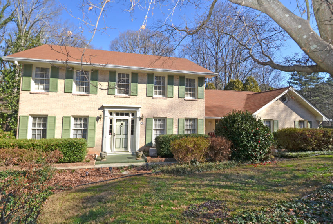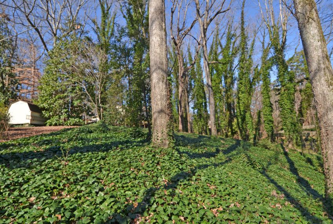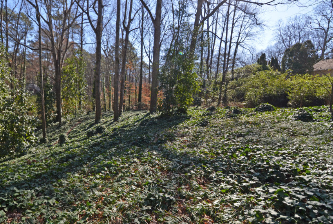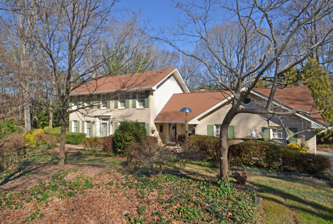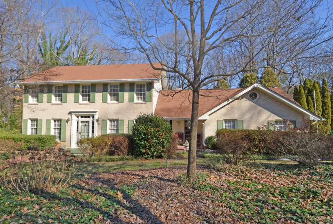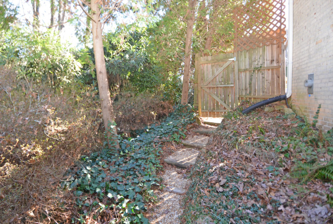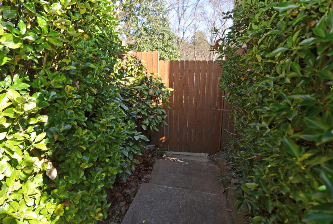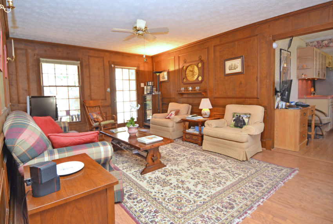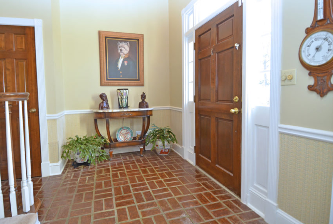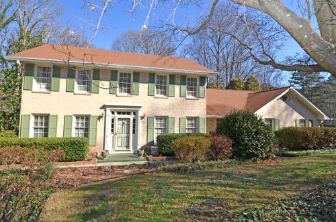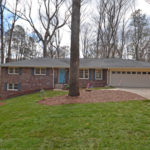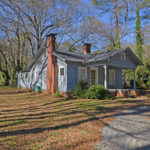Description
Bedrooms: 4
Bathrooms 3
DESCRIPTION IN FMLS for 2209 Mountain Creek Dr Stone Mountain GA 30087;
Liveable floor plan in a parklike setting – approx 1 acre lot. Located just outside Tucker and convenient to restaurants and shopping. Bedroom and full bath on main floor. Finished terrace level with rec roomm, bedroom, office and more. In ground Gunite swimming pool. Flowering shrubs, trees and perrenials. Spacious wooded area behind pool. Fabulous deck overlooks back yard. Master bedroom suite and bedrooms 3&4 on second floor. Comfortable living areas and room to entertain. Side drive-in two-car garage. Easy commute to Emory and CDC.
SCHOOLS
Students at 2209 Mountain Creek Dr Stone Mountain GA 30087 attend Smoke Rise Elementary School, Tucker Middle School and Tucker High School in the DeKalb County Public Schools System. Nearby private schools include Marist, Saint Pius X and Paidea – all located within a reasonable commute.
COMMUTE
The home at is within an easy car commute to Emory University, Centers for Disease Control, VA hospital without using any Interstate Highways.
FEATURES of 2209 Mountain Creek Dr Stone Mountain GA 30087
4 BRs, 3 full baths.
Built in 1971
2,692 sq feet per DeKalb Tax records.
Approximate 1 acre lot
Daylight basement
Easy commute to Emory University, CDC, downtown.
4 Bedrooms, 3 full baths. Built1971
Liveable floor plan in a park-like setting
APPROX 1 ACRE LOT.
Located just outside Tucker.Convenient to restaurants, shopping.
BEDROOM AND FULL BATH on MAIN FLOOR.
FINISHED BASEMENT:rec room, bedroom 5, office and more.
In-ground GUNITE SWIMMING POOL
Spacious WOODED AREA behind swimming pool perfect for your tree house. Flowering shrubs, trees and perennials.
Fabulous DECK overlooks backyard.
HARDWOOD FLOORS throughout much of home
TWO STORY ENTRY FOYER features ceramic tile floor, coat closet, staircase and cased opening to living room.LIVING ROOM features carpet, great windows and a large cased opening to dining room. DINING ROOM also has carpet. and room for a large table and china cabinet or sideboard.
Perfect for holiday gatherings
SPACIOUS KITCHEN: cased openings to dining room and family room. Includes bay window with
BREAKFAST AREA that overlooks family room. Wood floors, stain finish cabinets and laminate countertops. Double bowl stainless sink with pull out faucet. Newer stainless steel finish gas range wbuilt in microwave oven above.
FAMILY ROOM has a brick fireplace with log light and custom mantle. Wood floors, custom judges paneling on walls. Dry bar and built in cabinet in hall to garage. French Door to DECK with awesome view of pool and back yard. LARGE LAUNDRY ROOM located off back hall to garage.
BEDROOM AND FULL BATH (walk-in shower) on main floor gives flexiblily for multi-generation use or home office use.
MASTER BEDROOM on 2nd floor. UPDATED MASTER BATH has a vanity cabinet, tub-shower combination
BEDROOMS 3 & 4 all have hardwood floors. HALL BATH features a vanit cabinet and tub-shower combo
REC ROOM in finished basement will be the cool place to hang out. Opens to swimming pool deck.
Nice built in HOME OFFICE ON BASEMENT LEVEL plus a potential BEDROOM #5.
Lots of storage under the garage and also a detached STORAGE BUILDING. Side drive-in TWO CAR GARAGE.
Mature gardens with flowering shrubs and trees everywhere!
Easy commute to Emory University, CDC, downtown.
SMOKE RISE Elem School. TUCKER MS, HS
More homes for sale in the neighborhood:
Call or text Sally English 404-229-2995 for easy showings. Sally English and the English Team

