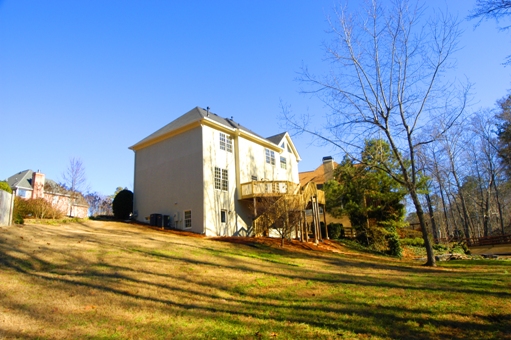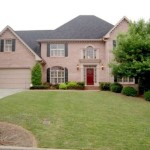2819 Greystone Cove Atlanta Georgia 30341

2819 Greystone Cove Atlanta GA 30341
Sally English and The English Team at Realty Associates of Atlanta listed listed and sold the property at 2819 Greystone Cove Atlanta Georgia 30341. The property closed in April 2011; Sales Price $330,000.
- 5 BEDROOMS 3.5 Baths. Estate owned and just renovated.
- Greystone North Subdivision. Atlanta Georgia 30341.
- Surprising space on three finished levels. Terrace level features an in-law suite with rec room, kitchenette, BR and full bath.
- Oversize lot (0.83 acres per DeKalb County Tax) with private back yard.
- DRAMATIC TWO STORY ENTRANCE FOYER features hardwood floors, architectural palladium window, open staircase to second floor, coat closet, opening to formal living room. Front door with sidelights and transom.
- FORMAL LIVING ROOM features new carpet, cased opening to DR, 2 windows.
- FORMAL DINING ROOM features a dramatic chandelier, paneling below chair rail, butlers door to kitchen and floor to ceiling windows overlooking back lawn.
- UPDATED KITCHEN features Corian countertops and a mirrored backsplash. Lots of white raised panel cabinets. Display cabinet with glass doors. White double bowl sink. Hardwood floors. Island with cooktop and breakfast bar. Recessed lighting. Ceiling fan and light.
- PREMIUM APPLIANCES: Amana double oven with built in meat probe, KitchenAid gas cooktop, KitchenAid Quiet Scrub dishwasher. All in white finish.
- BREAKFAST ROOM adjacent to kitchen has hardwood floors, French door to deck, chandelier, pantry cabinets. Wet bar and display cabinets separate breakfast room and family room.
- FAMILY ROOM features new carpet, fireplace with gas logs and glass doors, custom mantle with mirror above, wall of bookshelves and cabinets, double French doors to new deck, directional lighting. Lots of windows and light.
- MASTER BEDROOM SUITE ON 2nd FLOOR is a plush retreat. Vaulted ceiling. Ceiling fan and light. New carpet. Architectural windows. Massive walk in closet with free standing storage unit plus additional cedar closet. Ceiling fan and light.
- SPA MASTER BATH features a jetted garden tub, walk in corner shower with glass wall and door. Ceramic tile surrounds. Large double vanity cabinet with simulated marble countertops and vanity sinks. Lots of mirrors. Vaulted ceiling and architectural windows. Carpet in dressing areas.
- OPEN LANDING on second floor.
- LAUNDRY ROOM with ceramic tile floor.
- BEDROOMS # 2, 3 and 4 are spacious and include new carpet, ceiling fans, double door closets.
- UP HALL BATH features a white double vanity cabinet and sinks. Ceramic tile floor. Tub/shower combination.
- IN-LAW SUITE ON TERRACE LEVEL has it all. REC ROOM with separate entrance from back yard. Kitchenette with lots of cabinets, bar, dishwasher, space for a refrigerator and range. FULL BATH with ceramic tile floor and walk-in shower. BEDROOM#5: new carpet, 2 windows, ceiling fan and light. STUDY at base of stairs. UNFINISHED BASEMENT has a workshop and exterior door.
- Hard coat stucco. Energy efficient windows. Newer HVAC (approx 2007)
- Garage with new steel door accommodates most oversized vans and trucks!
- Large grassed back yard. Small creek.
- Convenient commute to Mercer, Emory, CDC, VA.
- Evansdale ES
- Henderson MS
- Lakeside High School National school of Excellence
More homes for sale in Greystone Subdivision:
[idx-listings linkid=”335611″ count=”50″ showlargerphotos=”true”]


