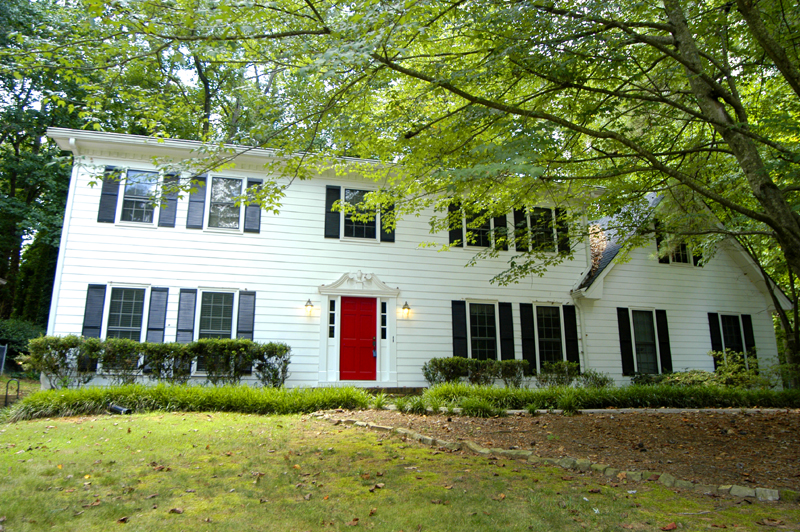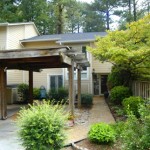4198 Oak Crest Drive Tucker Georgia 30084

4198 Oak Crest Drive Tucker GA 30084
Sally English and the English Team at Realty Associates of Atlanta listed and sold the home at 4198 Oak Crest Drive Tucker Georgia 30084 for Nath and Amy Briley. The property sold for $205,000 and closed on 2/25/2011.
More homes for sale on Oak Crest Drive
[idx-listings linkid=”347525″ count=”50″ showlargerphotos=”true”]
Call or text Sally English direct at 404-229-2995 to see these homes.
Check back frequently as these homes for sale are fmls real time listings and availability – and new listings – change several times a day. Call Sally direct if you are interested in listings and homes in nearby neighborhoods. Sally English specializes in neighborhoods convenient to Emory University and The Centers for Disease Control.
4198 Oak Crest Drive Home Features
- 5 BRs. 3.5 Full BATHS. You will not find a better deal !!!!
- North Creek Subdivision. Tucker Georgia 30084
- NEWER (5 yrs): Architectural roof, Hardiplank siding on four sides, water heater, carpet.
- Spacious home on a large, private cul-de-sac lot. Fenced and private back yard. Screen porch, deck and storage building.
- ENTRY FOYER has a wood parquet floor, front door sidelights.
- POWDER BATH off entry foyer. Vanity cabinet and sink.
- FORMAL LIVING ROOM: newer carpet, heavy base molding, dentil molding, glass French doors to foyer, Faux wood blinds.
- FORMAL DINING ROOM features newer carpet, shadowbox molding below chair rail, dentil molding, stairs to bonus room, cased opening to foyer, door to kitchen.
- FAMILY ROOM has a large brick fireplace with glass doors, gas log lighter, custom mantle, floor to ceiling exposed brick and brick hearth. Bookshelves and cabinets flank the fireplace. French door to screen porch. Open to breakfast room. Ceiling fan and light. Double window overlooking screen porch.
- KITCHEN features nice white cabinets with ceramic tile countertop and backsplash. Lots of storage. White porcelain sink with pull out white faucet. Built in desk. Pantry closet. Wood parquet floor. Door to garage. Door to DR.
- APPLIANCES: GE oven and microwave combination (black glass finish), Jenn Aire electric downdraft, solid surface Cooktop (black glass finish).
- BREAKFAST ROOM open to family room. Wood parquet floor. Chandelier. Large window. Paneling under chair rail.
- SCREEN PORCH is a cool and relaxing place to enjoy an outdoor meal or morning cup of coffee. Door to deck and back yard.
- 2nd floor has master BR and bath, 3 BRs and Hall bath on main hall, 5th BR and full bath in Bonus Room wing
- MASTER BEDROOM SUITE has newer carpet, Levelor faux wood blinds, heavy base molding. Ceiling fan and light, 2 windows.
- MASTER BATHROOM features a vanity area with carpet, door to walk-in closet, large white vanity cabinet with simulated marble countertop and vanity sink. Kneehole desk. Large vanity mirror. Wet area has a ceramic tile floor, garden tub,shower above.
- BEDROOM’s # 2, 3 & 4 all feature newer carpet and spacious closets. Mini blinds on windows.
- HALL BATH has a white ceramic tile floor. Tub/shower insert with glass sliding doors. Vanity cabinet with laminate top and ceramic vanity sink.
- LAUNDRY ROOM features shelving, vinyl floor, washer and dryer connections.
- BONUS ROOM BR #5 over garage has a private staircase entrance from DR. Newer carpet. Window. Closet. Shaped ceiling.
- BONUS ROOM FULL BATH #3 has a walk in shower, vanity cabinet and sink, vinyl floor.
- FENCED BACK YARD with storage building and large play area.
- Shopping, restaurants and services nearby at Northlake Mall and Tucker.
- Easy commute to Emory/CDC, midtown and downtown.
- Brockett ES
- Tucker Middle
- Tucker HS (International Baccalaureate degree)

