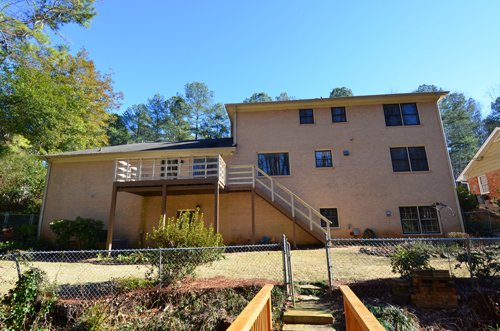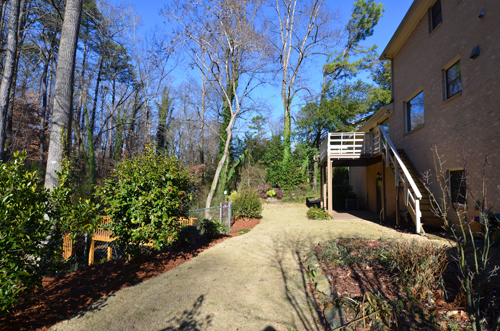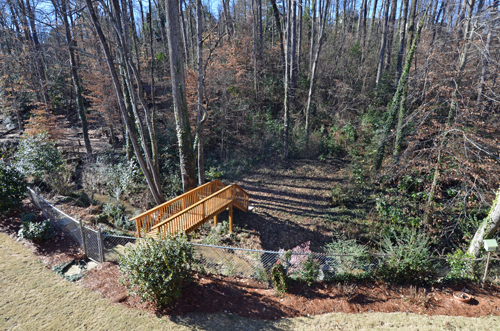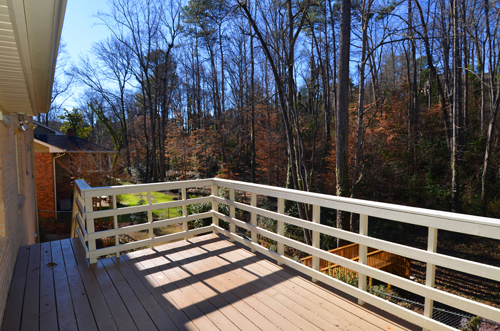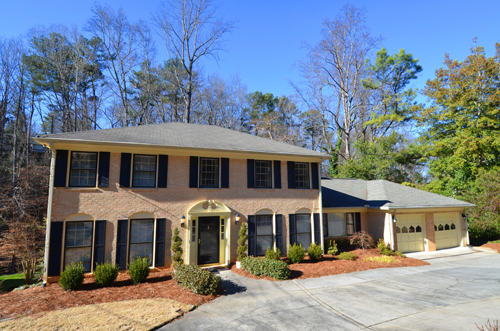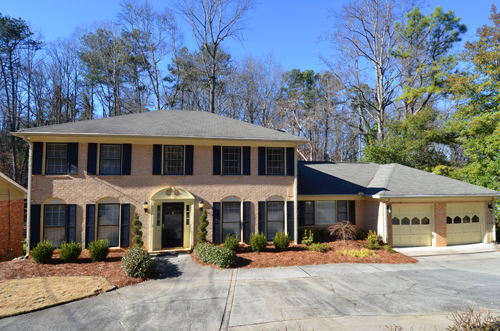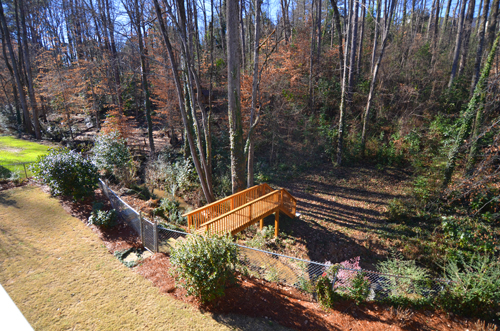2646 Rangewood Drive Atlanta GA 30345
2646 Rangewood Drive Atlanta GA 30345
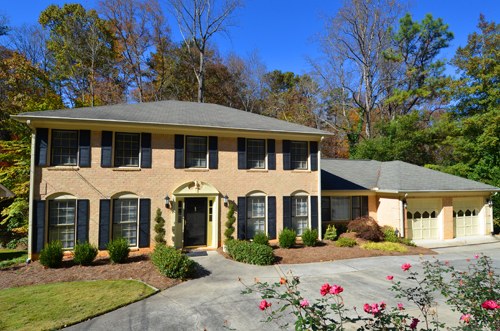 Sally English sold the home at 2646 Rangewood Drive Atlanta GA 30345.
Sally English sold the home at 2646 Rangewood Drive Atlanta GA 30345.
List price is $415,500.
Sales Price: $390,000
Sales date: March 28, 2014
Please text or call Sally 404-229-2995 for easy showings of this fabulous two story brick tradition with finished terrace level.
The 4 bedroom 3 bath home is located in the Lakeside High School district of DeKalb County. A finished terrace level, bedroom and bath on main floor and extensive renovations make this an attractive home for home buyers wishing to move up to a more spacious and well appointed home.
Walking in the front door of 2646 Rangewood Drive Atlanta GA 30345, you immediately get the impression of a warm and welcoming space. Even though this home was built in 1971, it shows like a Builders Model home because of all the updates and renovations. Hardwood floors on 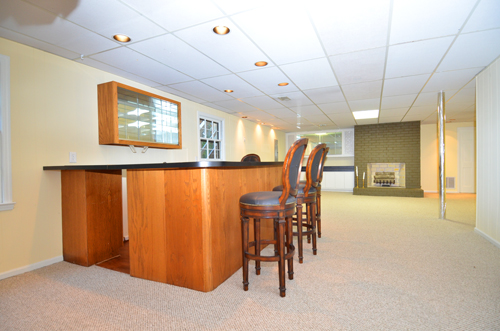
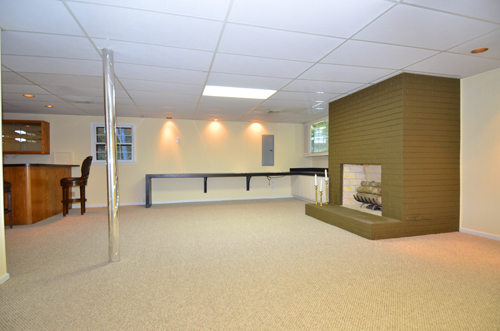
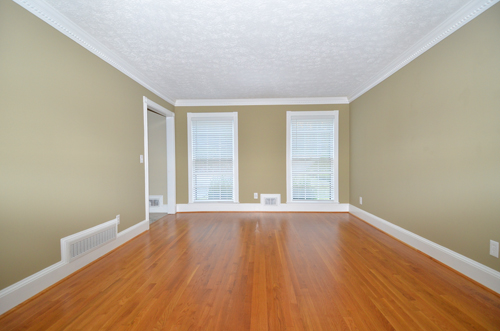 the main level and second floor are one such outstanding feature. Nine foot ceilings on the first floor and 2 inch wood blinds throughout the home add drama and flair.
the main level and second floor are one such outstanding feature. Nine foot ceilings on the first floor and 2 inch wood blinds throughout the home add drama and flair.
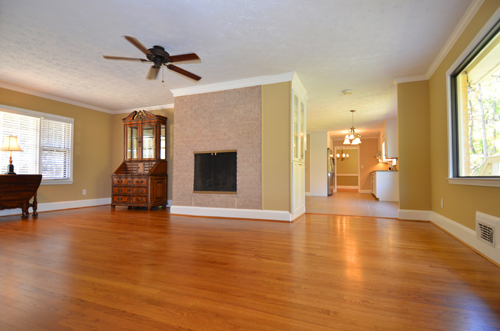
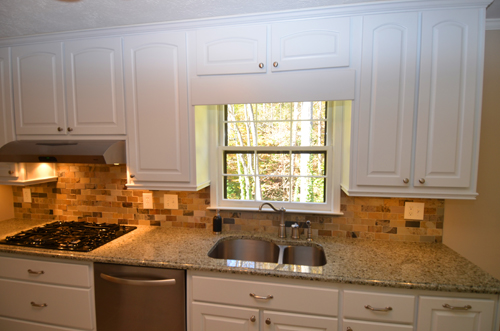
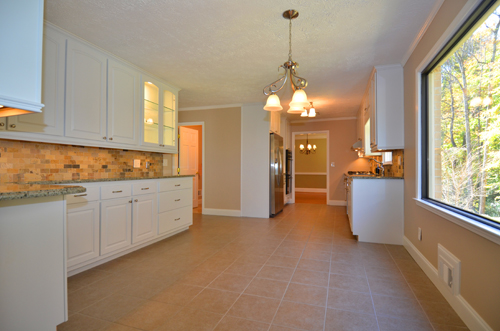
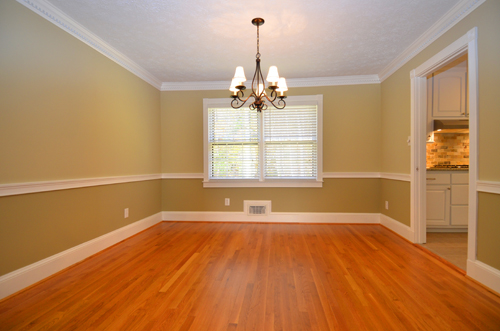
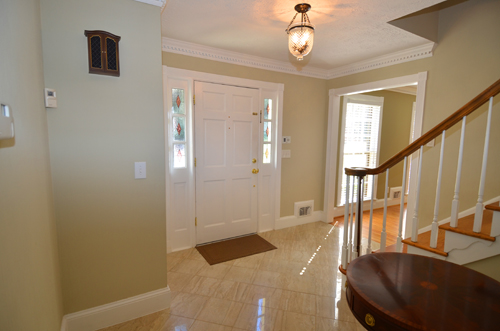
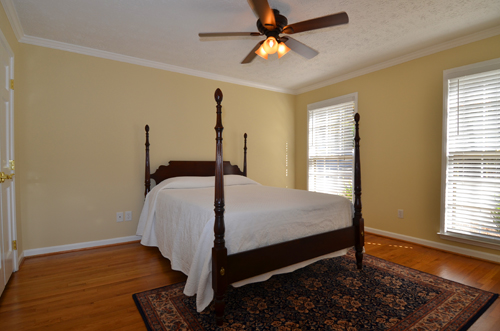
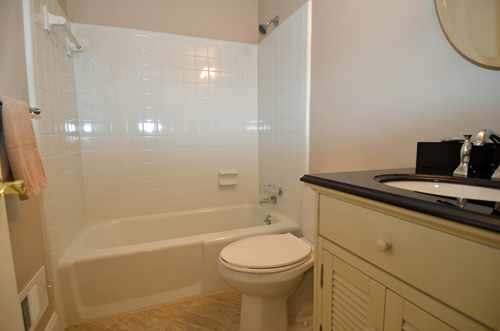
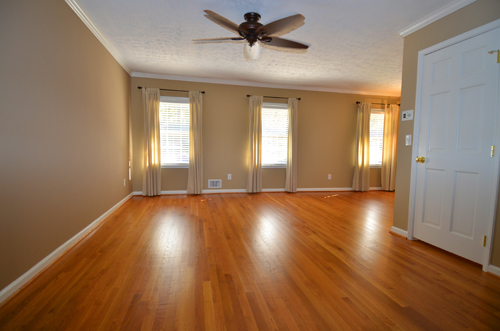
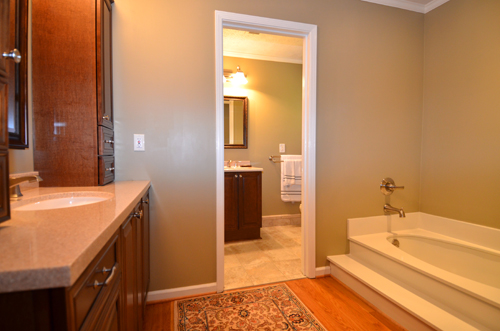
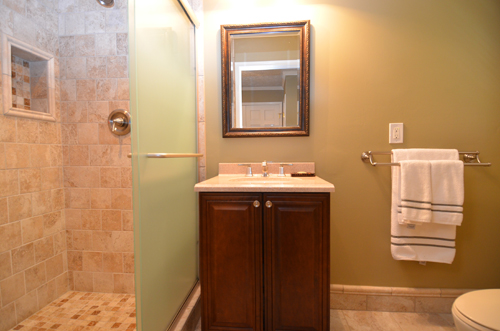
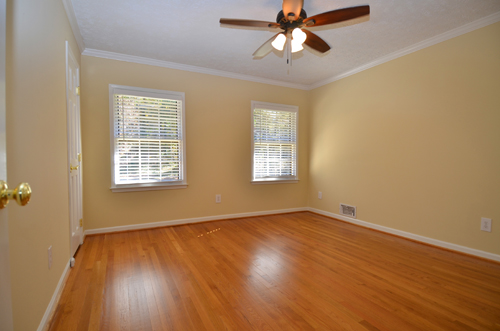
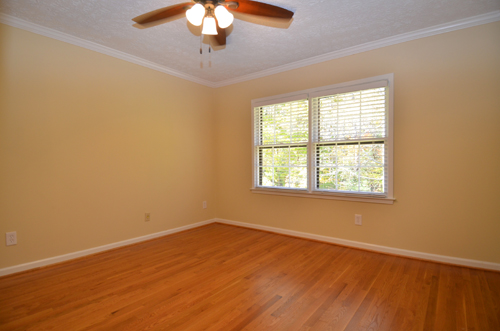
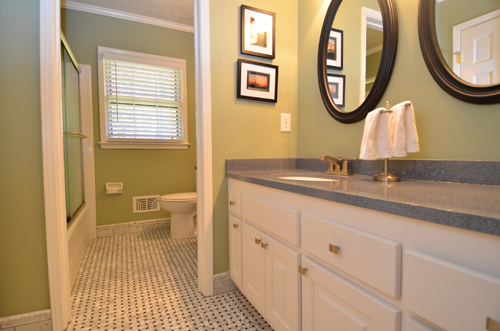
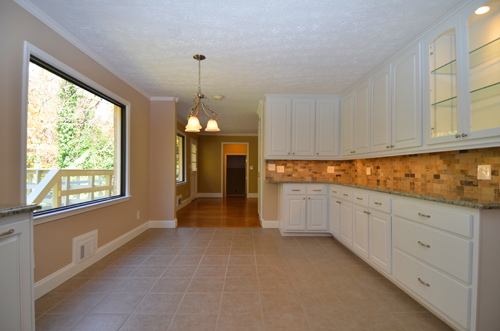
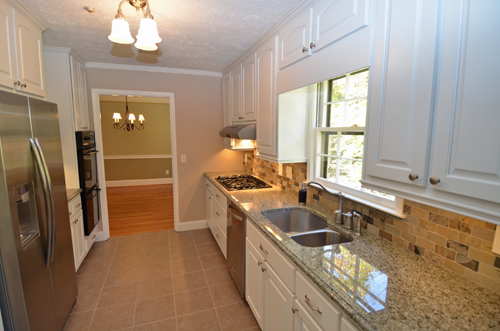
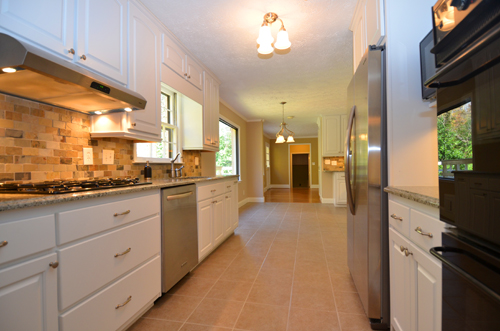
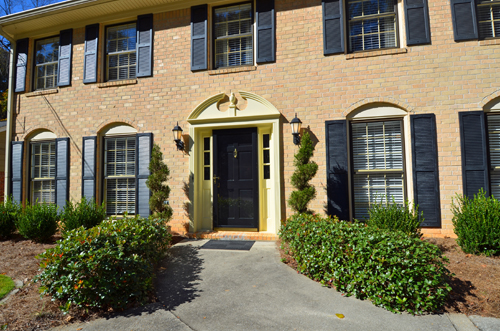 The kitchen underwent a total renovation including new granite counter-tops, a ceramic tile back-splash, new ceramic tile floors, and premium appliances. Amateur chefs will be envious of the GE Profile gas cooktop, double self cleaning ovens and Samsung side bu side refrigerator-freezer in a stainless steel finish. Display cabinets and under-counter lighting bring that extra “bling” you need for holiday celebrations.
The kitchen underwent a total renovation including new granite counter-tops, a ceramic tile back-splash, new ceramic tile floors, and premium appliances. Amateur chefs will be envious of the GE Profile gas cooktop, double self cleaning ovens and Samsung side bu side refrigerator-freezer in a stainless steel finish. Display cabinets and under-counter lighting bring that extra “bling” you need for holiday celebrations.
Call or text Sally English 404-229-2995 for easy showings of this lovely home.
Description of 2646 Rangewood Drive Atlanta GA 30345
- 4 BRs, 3 Baths. Built in 1971. Shenandoah Valley Subdivision
- 2646 Rangewood Drive NE Atlanta GA 30345
- Built in 1972 but shows like a Builder Model Home in 2014. Renovated and updated to current finish standards. Finished terrace level adds a huge rec room and potential home office option. Back yard is private and fenced. Call Sally for an extensive list of updates. Better yet-call Sally now and tour this special home.
- Elegant ENTRY FOYER features marble floors, art glass front door sidelights, exposed staircase, dentil molding, Baldwin Brass hardware
- FORMAL LIVING ROOM and FORMAL DINING ROOM are separated by a case opening for excellent traffic flow. Hardwood floors, premium wood moldings, chandelier, space for entertaining.
- RENOVATED DESIGNER KITCHEN has all the wish list items. Granite countertops, ceramic tile backsplash, white raised panel cabinets, lighted display cases, under counter lighting, ceramic tile floors, under counter stainless steel sink with gooseneck faucet, pull out sprayer.
- PREMIUM APPLIANCES include a GE Profile gas cooktop, GE Double self cleaning ovens in black glass, Samsung side by side refrigerator in stainless steel finish.
- Large open BREAKFAST ROOM will make this a delightful gathering spot for informal entertaining! Open to kitchen and family room. Same ceramic tile floors as kitchen. Large granite topped buffet with cabinets and display cases. Large picture window overlooks back yard.
- FAMILY ROOM features hardwood floors, masonry fireplace with gas logs, exposed brick, picture window plus triple window. French door to deck. Door to mudroom / garage.
- MUDROOM has a door to the two car GARAGE (two overhead doors and openers, storage closet), large double storage closet and door to LAUNDRY ROOM (washer-dryer connections, storage cabinets). Vinyl floor.
- MAIN FLOOR BEDROOM has hardwood floors, two floor to ceiling windows, two double door storage closets.
- FULL BATH ON MAIN FLOOR has a marble floor, furniture style vanity with granite top, tub-shower combination.
- BACK YARD is private, fenced and professionally landscaped. Enjoy the natural area on the other side of the creek using your private foot bridge to cross over running water. Fenced area with grass lawn perfect for pets, outdoor games and fun. Lots of flowering shrubs and perennials. DECK and PATIO offer a double opportunity for three season enjoyment of this gorgeous back yard and gardens. Stone steps down both sides of house to access back yard.
- Circular drive way offers easy access to garage and visitor parking.
- 4 sides low maintenance brick construction.
- Easy commute to Emory University and CDC without getting on the Interstate. Call Sally for commuter routes.
- Henderson Mill Elementary School. Henderson Middle School, Lakeside High School (National School of Excellence winner).
- SPACIOUS MASTER BEDROOM on second floor features hardwood floors, large sitting room area, three windows and a ceiling fan. Walk-in closet.
- RENOVATED MASTER BATHROOM has vanity dressing area with hardwood floors, furniture-style stain-finish vanity cabinet with granite top, garden tub with marble surround. Wet area features an updated walk in shower with ceramic tile floor and walls plus opaque glass doors. Second stain-finish vanity cabinet and sink.
- BEDROOM # 3 on front corner of house has two windows, hardwood floors, closet, ceiling fan and light.
- RENOVATED HALL BATH features a basket weave ceramic tile floor, white vanity cabinet in dressing area. Tub-shower combination with opaque glass doors in wet area. Wet area also has a ceramic tile floor.
- BEDROOM # 4 on rear corner of house has hardwood floors, ceiling fan and light, double door closet.
- Finished TERRACE LEVEL is a great place for entertaining large groups in a casual setting. REC ROOM has new Berber carpet, U shaped built in BAR with sink, display cabinet, locking cabinet doors. Large MASONRY FIREPLACE keeps things lively and toasty during winter months. Built in buffet with warming tables. Lighted display cabinets. Room for game tables (chandelier in place for pool table) and wide screen TV. Potential HOME OFFICE or even a BEDROOM in finished room behind rec room. Door to back yard from rear hall behind fireplace.
- TWO CAR GARAGE has overhead doors with remote controlled openers. Nice size storage closet.
- Approximately 1/2 acre cul-de-sac lot.
- Convenient COMMUTE to Emory, CDC, VA, downtown, midtown. Most of Atlanta’s best destinations are just 20 min away.
Call or text Sally English 404-229-2995 for EZ Showings

