2472 Kings Arms Point NE Atlanta GA 30345
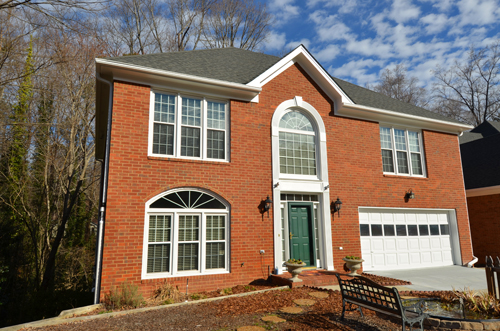
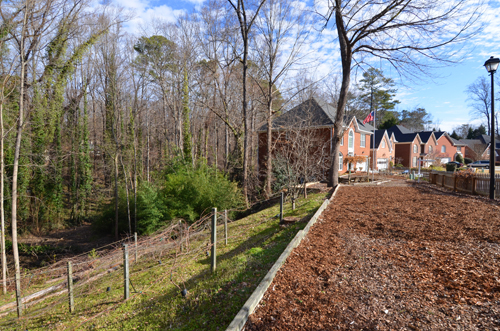
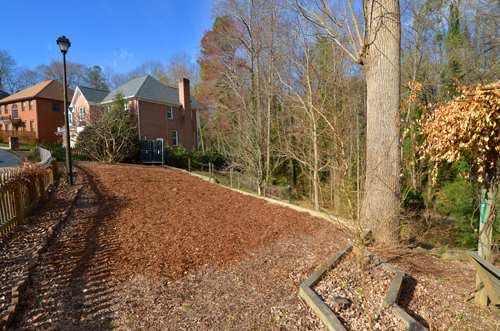
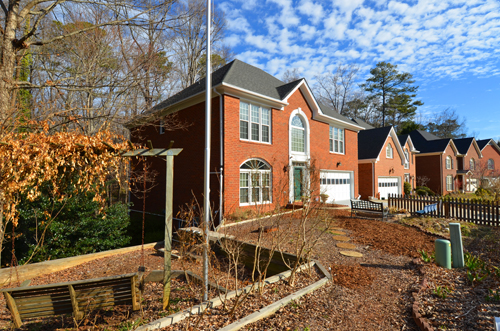
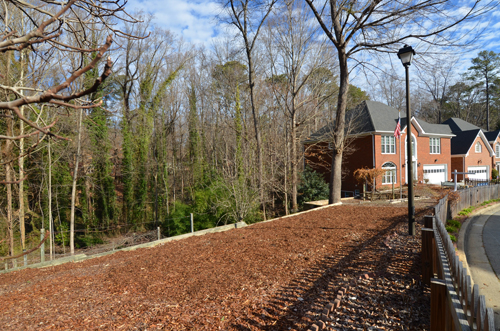
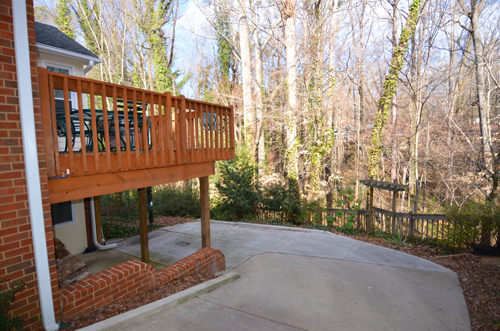
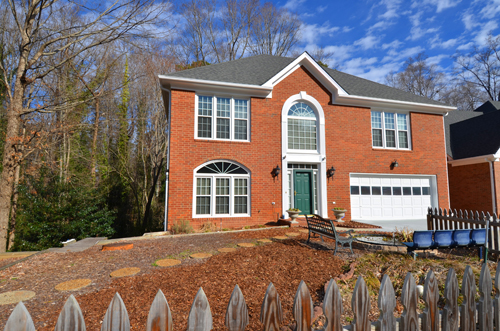 2472 Kings Arms Point NE Atlanta GA 30345
2472 Kings Arms Point NE Atlanta GA 30345
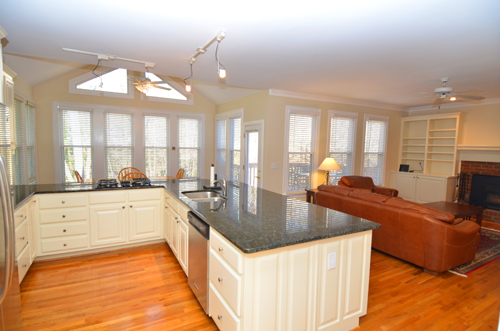
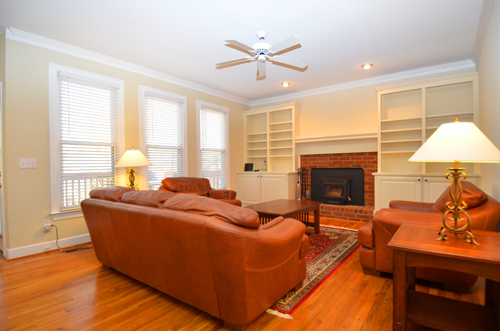
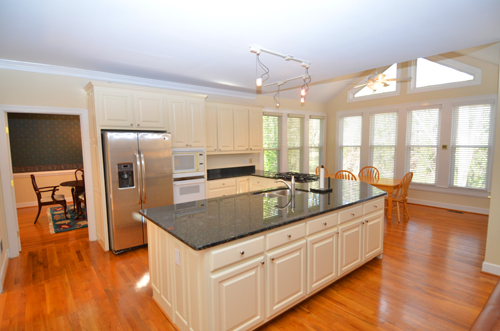
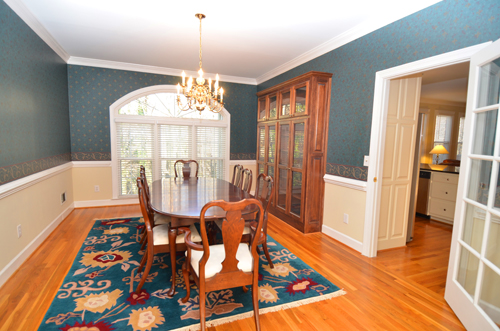
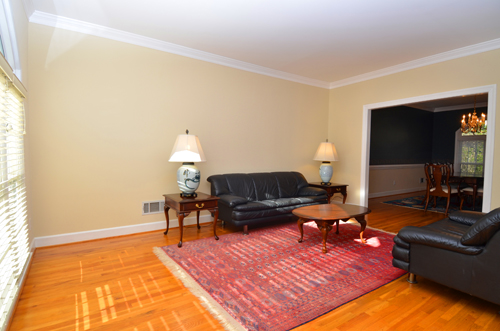
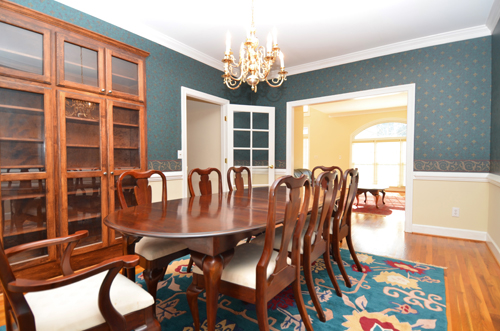
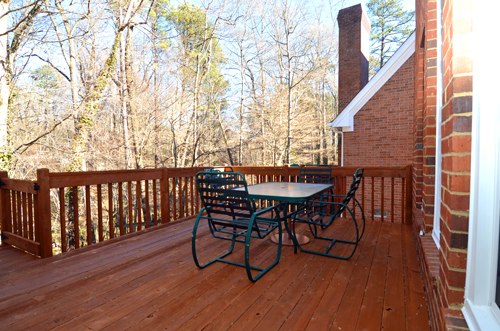
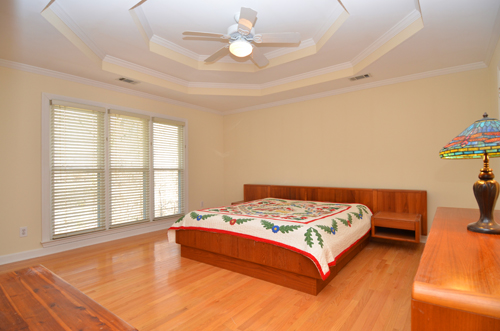
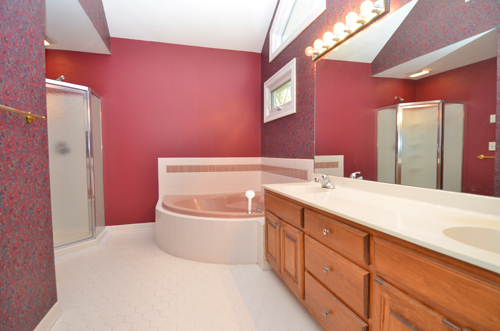
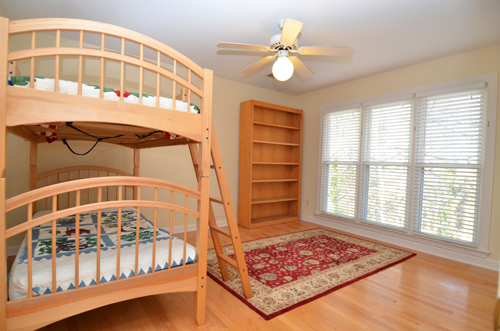
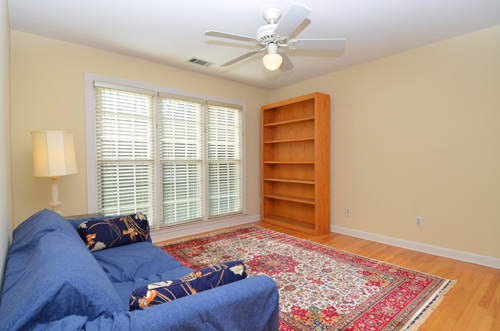
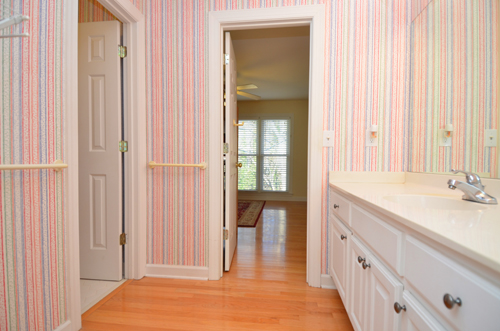
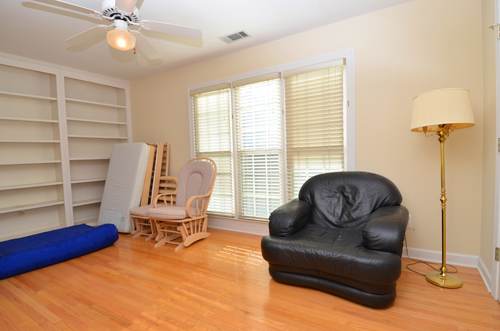
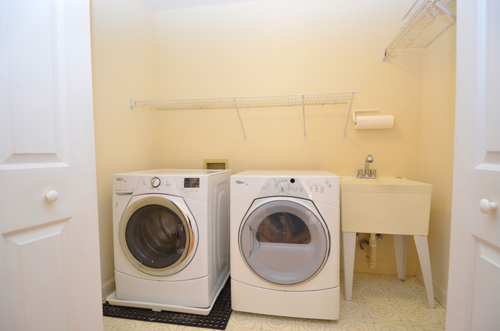
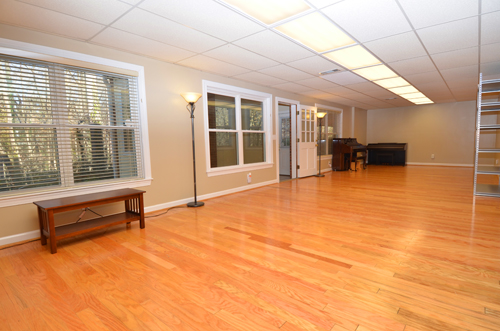
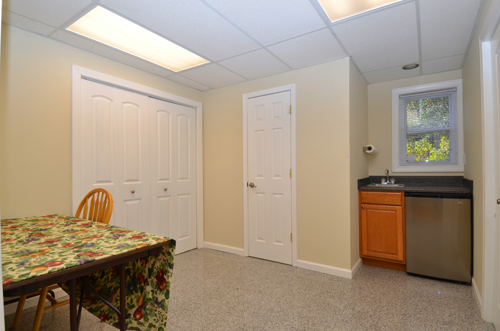
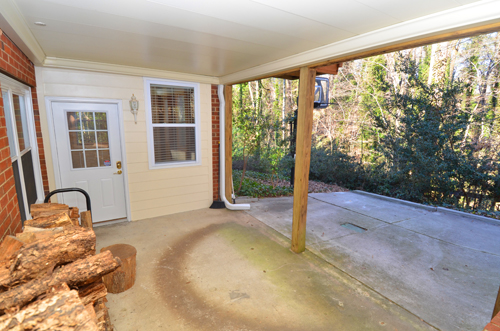
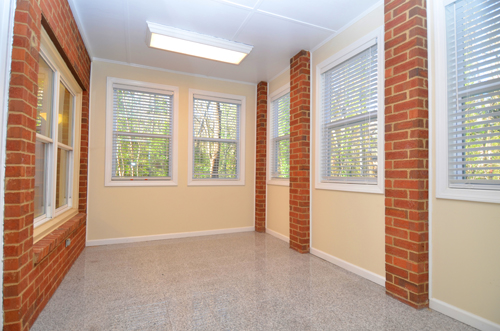
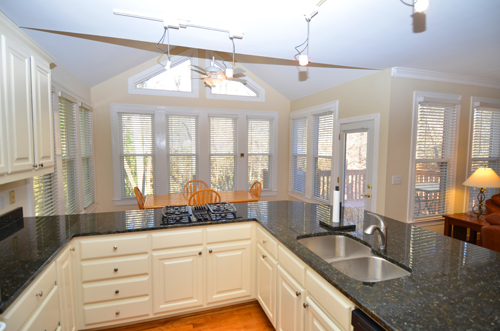 The home at 2472 Kings Arms Point NE Atlanta GA 30345 and two building lots (2464 Kings Arms Point, 2468 Kings Arms Point) have been listed and sold by Sally English of Realty Associates of Atlanta LLC.
The home at 2472 Kings Arms Point NE Atlanta GA 30345 and two building lots (2464 Kings Arms Point, 2468 Kings Arms Point) have been listed and sold by Sally English of Realty Associates of Atlanta LLC.
Sales Price: $370,000
Sales Date: April 25, 2014
4 Bedrooms
2 Full Baths
2 Half Baths
Included in the purchase price are two adjacent lots (2464 and 2468) which the owners have turned into home gardens. Unique opportunity to hold a real estate investment AND be an in town farmer.
House and 2 adjacent platted lots (2464,2468) sold as a bundle.
2014 Renovation kitchen with granite countertops, gas cooktop, undercounter stainless steel sink, new pull-out faucet, more.
2014 New interior and exterior paint. Deck refinished.
2014 New concrete garage floor.
- Woods of Northlake Subdivision. Sale includes House (2472 Kings Arms Point) and two platted lots (2468 and 2464). Sold as a bundle only-will not subdivide. See DeKalb County for recorded plat, lot specifications, easements and restrictions.
- Spacious home with three finished levels. 4 sides low maintenance brick exterior. US Window factory energy efficient low e window replacements. Englert LeafGuard Gutters.
- Newer roof (2006). New Bosch whole house tankless water heater. Shumate replaced upstairs furnace (Lenox) 2004
- Rainwater irrigation system pumps collected rainwater up to 4 holding tanks (1100 gallon capacity). Water gravity feeds to raised vegetable beds, fig tree, apple and pear tree, grape arbors, herb bed. Owner will remove if this is not your thing!
- Front of garden has Williamsburg style wood fence. Koi pond.
- HARDWOOD FLOORS throughout main level-applied new finish coat. Second floor has pre-finished wood floors.
- TWO STORY ENTRY FOYER has a dramatic staircase to upper floor, cased opening to LR. Chandelier, tray ceiling, architectural window.
- POWDER BATH off front hall has a furniture style vanity cabinet.
- FORMAL LIVING ROOM and DINING ROOM are connected by a cased opening. Hardwood floors, triple windows with radius arch on each end. Dramatic dining room chandelier.
- Convenient commute to Emory University and the CDC.
- RENOVATED KITCHEN (2014) is open to sun room and family room. newly re-finished painted cabinets, new granite countertops, new stainless steel undercounter sink, new pull-out faucet.
- APPLIANCES: New (2014) GE gas cooktop, GE oven and microwave oven combination, Kitchenaid dishwasher.
- VAULTED SUN ROOM open to kitchen and could be used as a breakfast room. 3 walls of windows plus transom lights.
- FAMILY ROOM has a masonry fireplace England wood stove insert (electric blower). Custom mantle, built in bookcases.
- 2nd floor MASTER BEDROOM suite has pre-finished wood floors, octagonal tray ceiling, triple window, walk-in closet.
- Vaulted ceiling MASTER BATH features corner whirlpool tub, walk-in shower with glass door, double vanity with marble top.
- UPSTAIRS BEDROOMS 2,3,4 are generously sized. Pre-finished wood floors, ceiling fan/lights, good closets.
- Jack and Jill HALL BATH: wood floor in dressing area (vanity cabinet,sink), ceramic tile floor in wet area, tub-shower combination.
- TERRACE LEVEL: huge rec room across back of house, lots of daylight, kitchen area, powder bath. Rec room door to sun room and private back entrance to terrace level.
- Two car GARAGE plus wrap around driveway to back of house.
- Newly refinished DECK (2014) overlooks a very natural backyard for INTOWN LIVING: creek, wooded. Patio below (underdeck ceiling system).
- WALK to Henderson Mill Elementary School at top of hill.
- Henderson Middle School located within 1.3 miles.
- Lakeside HS a National School of Excellence award winner.
Spacious 4 side brick home with 3 finished levels.Hardwood floors on main level: living room, dining room, kitchen, sunroom, family room. Pre-finished wood floors on upper bedroom level. Finished terrace level with huge rec room, powder bath, sun room. 2 car garage plus wrap around driveway to terrace level entry. Newer roof and thermal windows. Tankless water heater. Deck overlooks private and wooded back yard. Cul-de-sac street. Easy commute to EMORY and CDC.
The two story Brick Traditional architecture home is in Woods of Northlake subdivision and has 4 bedrooms, 2 full baths and 1 partial bathroom.
Both lots are platted by DeKalb County Georgia. (Originally zoned R 50)
House and lots are sold as a package and will not be subdivided.
2472 Kings Arms Point NE Atlanta GA 30345 Description
- House size: 3598 Square feet
- Lot dimensions: 40x83x63x80
- Lot size: 6970 sqaure feet
- Deed book 12842 Page 125
- Henderson Mill Elementary School district
- Henderson Middle School district.
- Lakeside High School district (Former National School of Excellence winner).
Call or text Sally English 404-229-2995 to see this unique home and property. Sally English is an Atlanta real estate agent specializing in homes and neighborhoods convenient to Emory University and the Centers for Disease Control (CDC).
