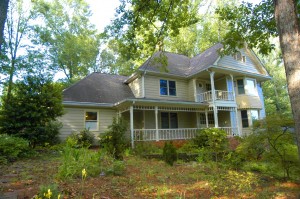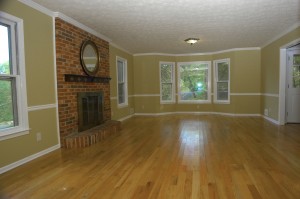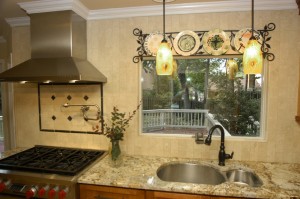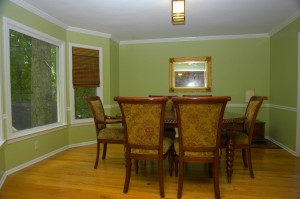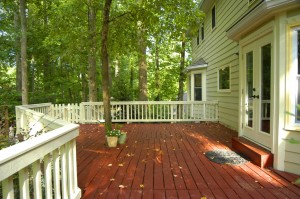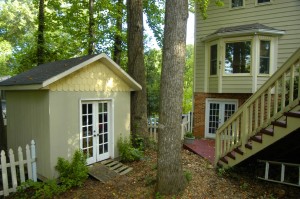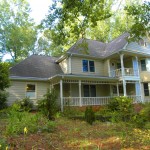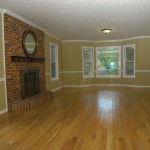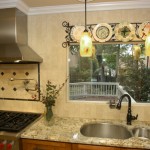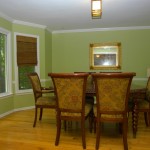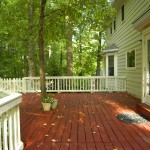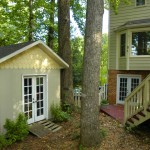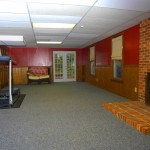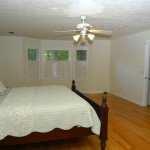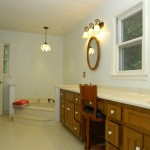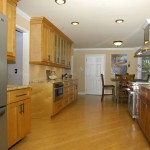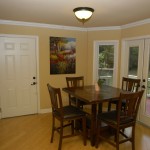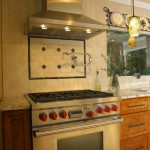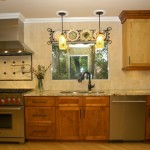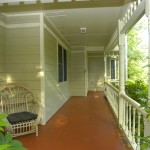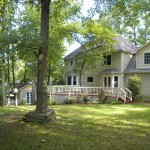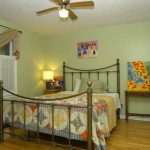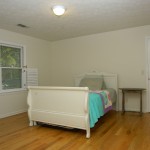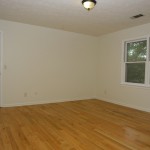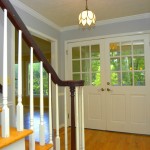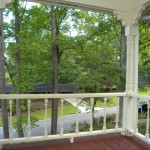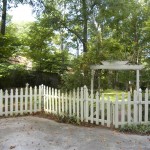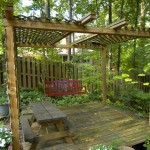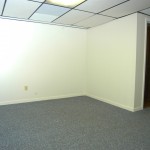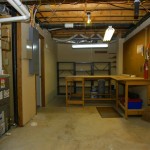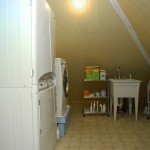4127 Briarglade Way Atlanta GA 30340 Lakeside HS District Home for Sale
4127 Briarglade Way
Sally English and the English Team have listed a home for sale at 4127 Briarglade Way Atlanta GA 30340.
The Briarglade home for sale is located in the Lakeside High School attendance zone and Evansdale Elementary School district.
The 4127 Briarglade Way Atlanta GA 30345 home is priced at $319,900.
Move-in ready Neo-Victorian well situated with views from all rooms. Great neighborhood in best schools! $57,000 kitchen renovation by Bella Kitchens: granite tops, Shaker Vermont cabinets, premium stainless steel appliances, bamboo floor.
Hardwood floors on 1st and 2nd.Large master bedroom suite. Oversize great room, and dining room with bay windows 2nd floor laundry room addition.
Fenced rear yard with studio-outbuilding. Light filled terrace level with rec room, office and 1/2 bath. Bedroom and full bath on main. 2 HVAC units 2 years old, HEPA filter. Architectural roof.
HOME FEATURES for 4127 BRIARGLADE WAY
- 4 BRs, 3.5 Baths. Move in and do no work in a totally renovated neo-Victorian home in Lakeside HS district. Great views from every room in the house in this well situated home. Lots of privacy.
- $100,000 in renovations. Must see new kitchen by Bella Kitchens, Will Encke designer. Stainless steel appliances, granite, lots more.
- Ultra-High Efficiency SEER HVAC installed in 2009. “TRANE EFFECTS” HEPA filter. Gutter helmets installed in 2009. New interior paint. Architectural shingles.
- Spacious bedrooms all have walk-in cedar lined closets.
- Bedroom and full bath on main level.
- Hardwood floors on 1st and 2nd levels.
- Finished terrace level with rec room, office-media room and powder bath. Filled with light and feels like regular part of the house. French doors to back
- Former art studio-storage building in private and fenced back yard.
- ENTRANCE FOYER features hardwood floors. Double French style front doors open to front porch. MASSIVE GREAT ROOM has a brick fireplace, hardwood floors, bay window, cased openings to dining room and foyer. SPACIOUS FORMAL DINING ROOM has hardwood floors, bay window, large cased opening to kitchen.
- AMAZING KITCHEN was gutted to studs, reconfigured and re-built by Bella kitchens. Shaker style cabinets of contrasting woods are highlighted by a unique granite countertop and ceramic tile backsplash. New bamboo floors are kind to your feet. Oversize “oval” shaped stainless kitchen sink with under-counter mount. Remote controlled Anderson window above the sink. Noise reduction garbage disposal in main sink and prep sink on opposite counter. Custom kitchen faucets cost over $2,000. Pot-filler faucet over stovetop. Lots of under-counter lighting and recessed lighting-switches hidden under cabinets. PREMIUM APPLIANCES are the best we have seen. WOLF six burner gas 48 inch range with two simmer burners ($10,000 price range) with WOLF stainless steel ventahood above. SHARP Insight microwave drawer oven.ASKO super quiet dishwasher in stainless steel. KENMORE ELI TE refrigerator: French doors, bottom freezer and “no fingerprints” stainless steel finish.
- BREAKFAST ROOM has new energy efficient Anderson windows in the bay window area. Chandelier. Open to kitchen.
- BEDROOM ON MAIN FLOOR with hardwood floors, cedar closet. FULL BATH off front hall: tub-shower combo, ceramic tile.
- 2nd Floor: 3 bedrooms, 2 full baths.
- OVERSIZE MASTER BEDROOM suite with bay window, hardwood floors, ceiling fan-light. MASTER BATH: large vanity cabinet with 2 vanity sinks, make-up desk. Ceramic tile floor, corner garden tub. Walk-in cedar closet. Separate wet area with walk-in shower.
- BEDROOM # 2 has hardwood floors, walk-in cedar closet that doubles as a pass through to a Harry Potter “ish” LAUNDRY ROOM addition. Can be reached through the walk-in closet of bedroom 2 but also by a back staircase that leads to the garage. Tromm washing machine, Maytag double door dryer with steamer and hanging laundry cleaner.
- HALL BATH has a ceramic tile floor, vanity cabinet-sink in dressing area. Tub-shower in wet area.
- BEDROOM # 3 also spacious. Hardwood floors, walk-in closet.
- Look for 2nd floor porch!
- TERRACE LEVEL: rec room, home office powder bath and workshop.
- SPACIOUS REC ROOM is filled with light and feels like a regular part of the house. Double French doors to back yard and studio. Lots of windows. Masonry fireplace with gas logs and exposed brick from floor to ceiling. Drop ceiling. Room for your pool table and games. Low pile carpet. Separate thermostat in rec room controls the flow of air (and temperature) of terrace level rooms. Bead board paneling below chair rail.
- HOME OFFICE, MEDIA ROOM or perhaps a teen suite 5th bedroom also located on terrace level. Multi-use room.
- POWDER BATH easily converted to a full bath as a drain for a shower has been built-in under the carpet in home office area.
- WORKSHOP in unfinished basement area is a great place to store tools, recreational equipment etc. Easy access t0 mechanicals and water filter that treats all kitchen faucets.
- Building in back yard was originally an ART STUDIO and is now used for storage of lawn equipment. Would also make a great “writing” or meditation studio.
- Two great decks and a nice front porch allow you to soak up the outdoors. Entry FRONT PORCH has room for a rocking chair and hanging baskets. LARGE DECK for entertaining in the back yard has a tree in the middle and steps down to terrace level. Shaded and private place to entertain or dine al fresco. Surprising DECK-PORCH off the 2nd floor landing has room for a comfortable reading chair or dining set for your morning coffee.
- Built in GAZEBO has a swing and vine covered trellis.
- SIDE ENTRY GARAGE enhances curb appeal. Space to park 2 cars. Automatic door opener. Stairs up to laundry room on second floor. Storage closet.
- Original art glass in windows was made by first owner, Steve Dunlap’s, wife.
- Built-in security system with control pads on three levels.
- Low maintenance front and back yards are filled with flowering shrubs and trees. Year round color from perennial plantings. Enjoy the privacy of a hilltop setting of this lovely home.
- Convenient to Emory, CDC, I-85,downtown. Avoid commuter traffic with easy access to I-85. Ask us about the best commuter routes and back door secrets and you will avoid a ton of traffic.
- Amazing schools offer the best in public education:
- Evansdale ES (School of Excellence)
- Henderson MS.
- Lakeside HS (National Award Winner, recognized as one of the best public high schools in the United States)
More homes for sale near 4127 Briarglade Way:
[idx-listings linkid=”338566″ count=”50″ showlargerphotos=”true”]

