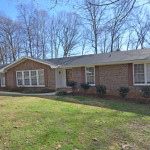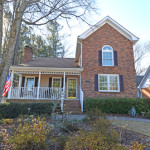
3894 Allsborough DR, Tucker, GA 30084 FMLS 5638872
3894 Allsborough DR, Tucker, GA 30084 FMLS 5638872
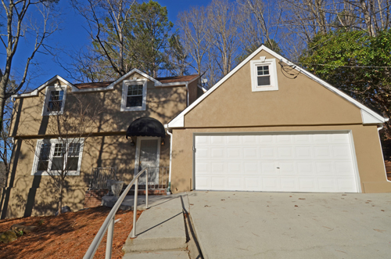
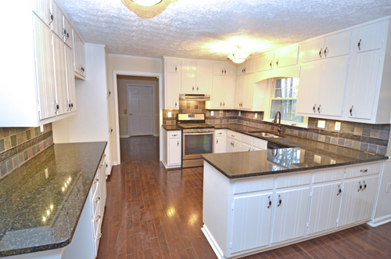
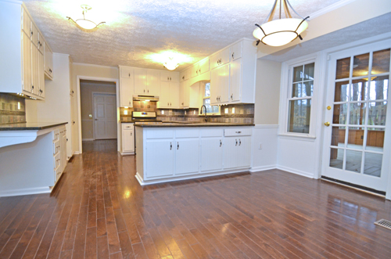
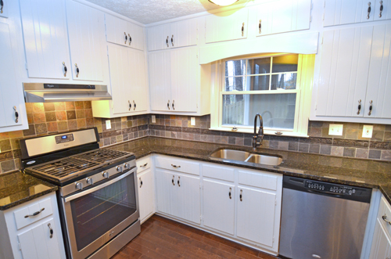
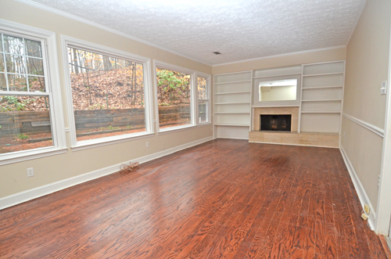
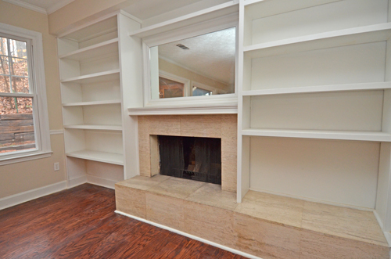
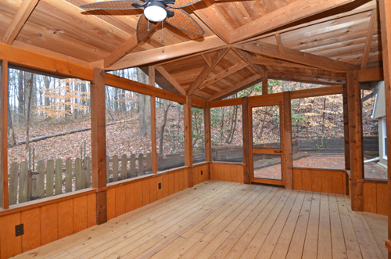
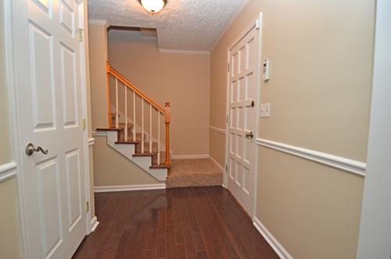
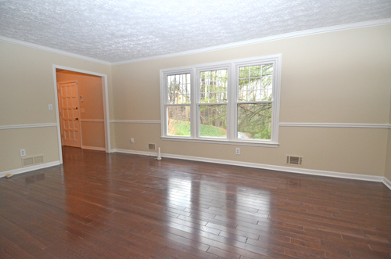
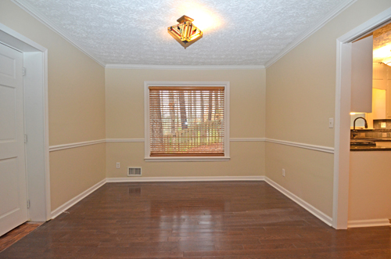
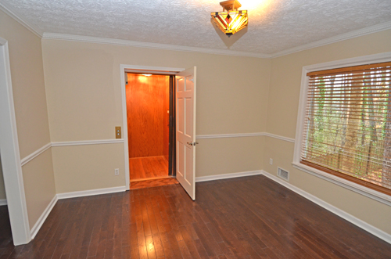
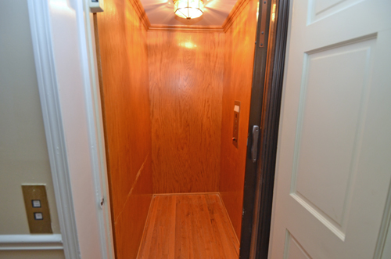
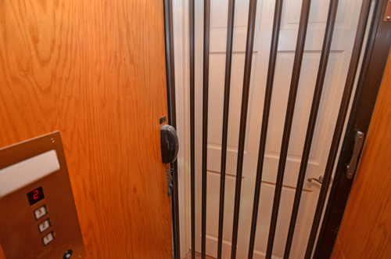
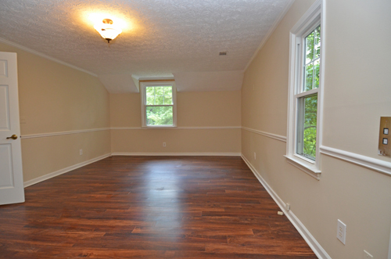
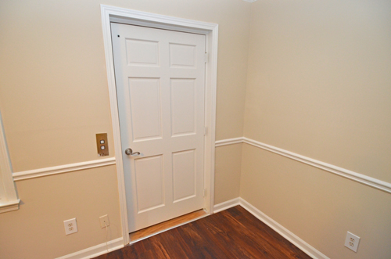
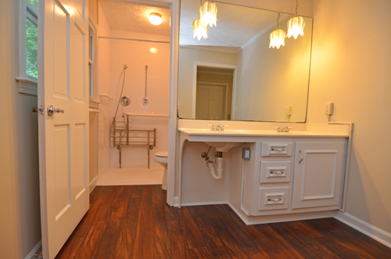
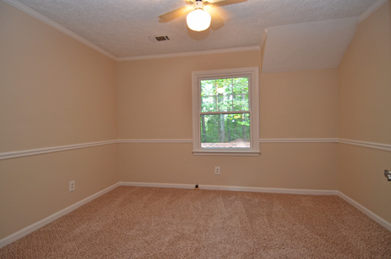
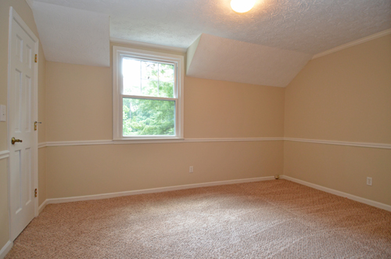
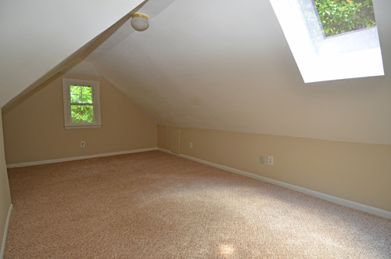
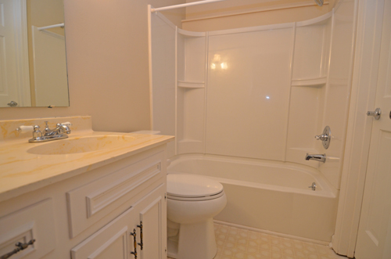
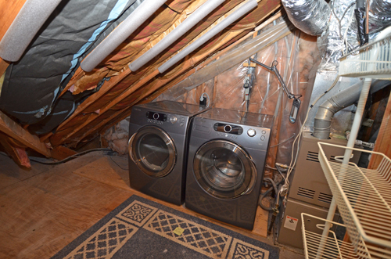
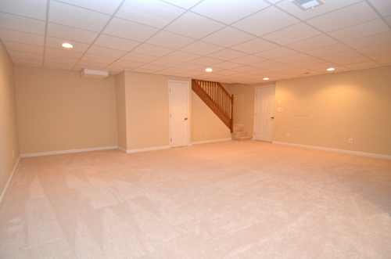
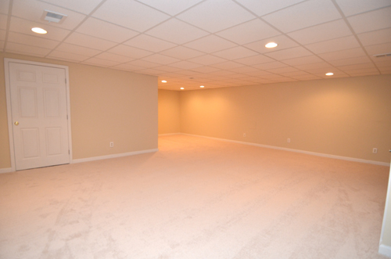
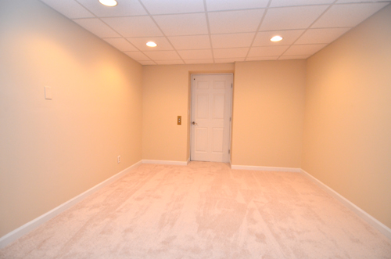
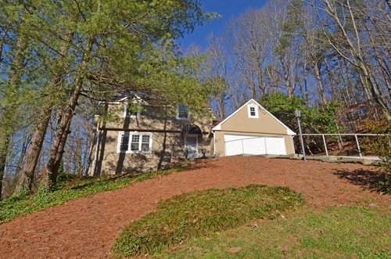
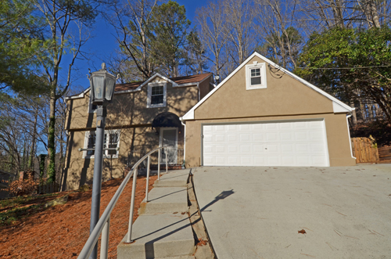
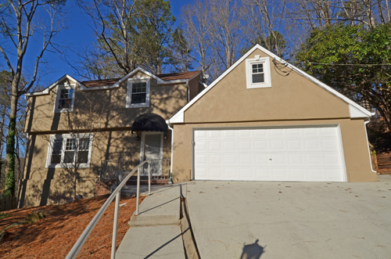
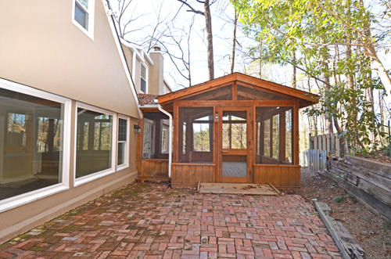
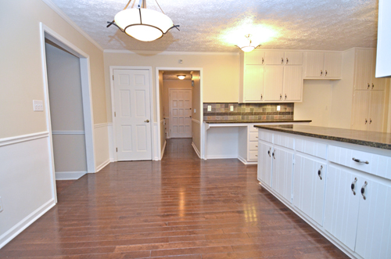
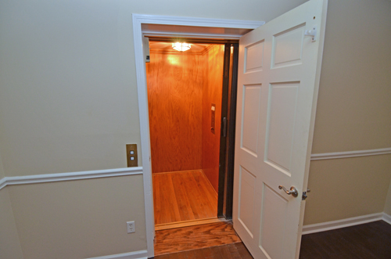
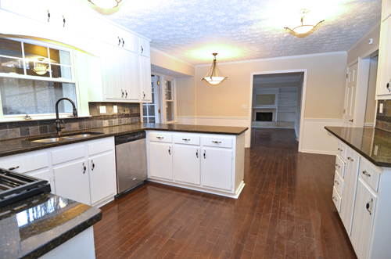
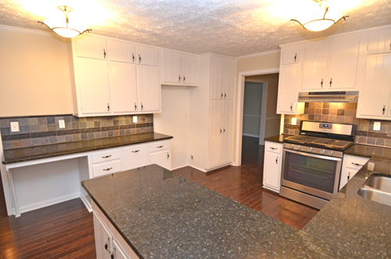
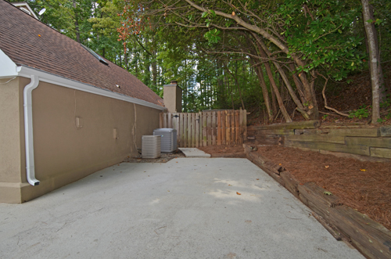
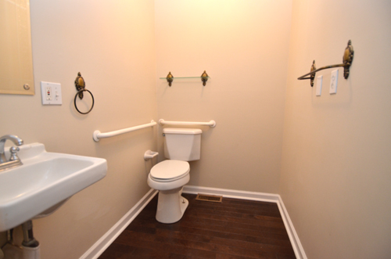 3894 Allsborough DR, Tucker, GA 30084 FMLS 5638872 listed for sale by Sally English, Associate Broker, Realty Associates of Atlanta LLC
3894 Allsborough DR, Tucker, GA 30084 FMLS 5638872 listed for sale by Sally English, Associate Broker, Realty Associates of Atlanta LLC
List price: $ 299,900
- Bedrooms: 4
- Bathrooms: 3
DESCRIPTION IN FMLS for 3894 Allsborough DR, Tucker, GA 30084
Elevator serves three levels including rec room on finished terrace level. Deep lot bordering Henderson Park (hiking trails, lake, tennis, TYSA soccer).Master bedroom has elevator access and wheelchair accessible bathroom and shower. Newly refinished hardwood floors throughout main level.Vinyl plank floors in master bedroom.Updated kitchen: stainless steel finish appliances, granite countertops. Delightful screen porch addition with vaulted ceiling is wheelchair accessible from breakfast room.Fresh paint inside/out. Hardcoat stucco.Easy commute to Emory and CDC
SCHOOLS:
Students at 3894 Allsborough DR, Tucker, GA 30084 attend Midvale Elementary School, Tucker Middle School and Tucker High School in the DeKalb County Public Schools System. Paideia private school and Saint Pius X private school are also located within a reasonable commute.
COMMUTE
Easy commute from 3894 Allsborough DR, Tucker, GA 30084 to Emory and CDC using back roads that have light traffic. Ask Sally for best routes.
Description of 3894 Allsborough DR, Tucker, GA 30084
- Built in 1975
- 2219 square feet per DeKalb County Tax records (does not include finished terrace level or porch addition)
- Elevator
- Lot size: 21,780 square feet
- Lot dimensions: 58x51x292x48x291
- Right hand side of lot backs up to Henderson Park natural area – wooded and natural portion of Park. Very private.
- 3894 Allsborough Drive Tucker GA 30084. Built 1975.
2,212 Sq Feet per DeKalb County tax records (Finished terrace level not included). - Approximately 1/2 acre lot.
- New carpet, refinished hardwood floors, fresh paint (2015)
- Deep lot bordering Henderson Park (hiking trails, lake, tennis, TYSA soccer).
- Newly refinished hardwood floors throughout main floor.
- Vinyl plank floors in master bedroom.
- Updated kitchen: stainless steel finish appliances, granite countertops.
- Large rec room with fireplace on finished terrace level.
- Delightful screen porch addition with vaulted ceiling.
- HANDICAP ACCESSIBLE features: Elevator services all 3 levels including finished terrace level. Master bedroom has elevator access and wheelchair accessible bathroom and shower.
- ENTRANCE FOYER with cased opening to living room. Hardwood floors, open staircase, front door. Door to powder bath.
- POWDER BATH is wheelchair accessible.
- LARGE LIVING ROOM features hardwood floors, triple window, chair-rail and crown molding, cased opening to dining room.
- FORMAL DINING ROOM has hardwood floors, large picture window, door to kitchen, door to elevator.
- KITCHEN features white cabinets, granite countertops, slate tile backsplash, under-counter stainless steel sink with pull out faucet, breakfast bar, built-in desk, hardwood floors.
- STAINLESS STEEL FINISH APPLIANCES include Whirlpool gas range, Whirlpool dishwasher.
- BREAKFAST ROOM open to kitchen, cased opening to family room, French door to screen porch.
- FAMILY ROOM features fireplace, built-in bookcases, hardwood floors, wall of windows overlooking wooded back yard.
- SCREEN PORCH ADDITION will wow you with vaulted ceiling, natural wood floor/ceiling, door to patio, wheelchair accessible.
- SPACIOUS MASTER BEDROOM SUITE on upper level has vinyl plank floor, elevator entrance.
- MASTER BATH is fully wheelchair accessible with vanity cabinet and sink in dressing area. Wheelchair accessible shower in wet area.
- BEDROOMS #2, #3, are spacious and have good closets, new carpet.
- HALL BATH with white vanity cabinet with simulated marble top, tub-shower combo.
- BR#4 has a shaped ceiling, new carpet, door to LAUNDRY CLOSET in unfinished attic space.
- FINISHED TERRACE LEVEL has a large rec room with fireplace, wood paneled walls, new carpet, elevator entrance.
- Walk or bike to Henderson Park soccer fields, lake, walking trails, tennis, playground.
- Midvale Elementary School, Tucker MS and HS
- Document number: 11457-638
- Easy commute to Emory University, CDC, downtown.
- Midvale Elem, Tucker Middle, Tucker HS
More homes for sale in the neighborhood:
[idx-listings linkid=”422917″ count=”50″ showlargerphotos=”true”]
Call or text Sally English 404-229-2995 for easy showings. Sally English and the English Team specialize in homes and neighborhoods convenient to Emory University and The Centers for Disease Control CDC. See our website at http://englishteam.com/ for great home buying and home selling tips and advice. Call or text Sally now 404-229-2995 for a free market evaluation of your home

