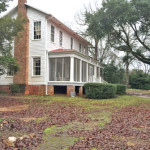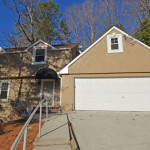
94 Bonnie Lane NW, Lilburn, GA 30047
94 Bonnie Lane NW, Lilburn, GA 30047
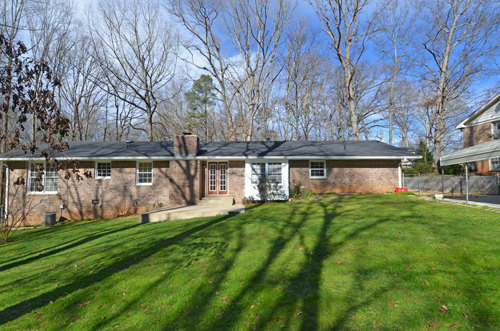
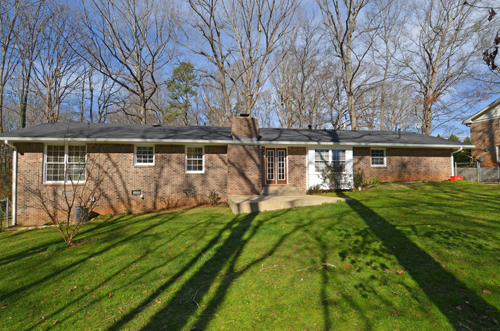
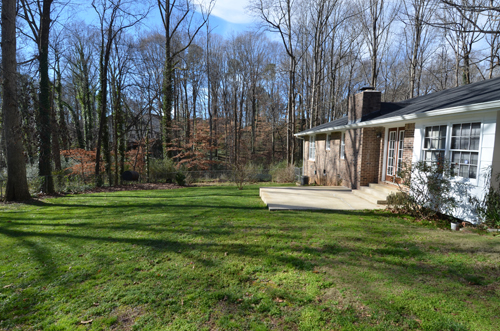
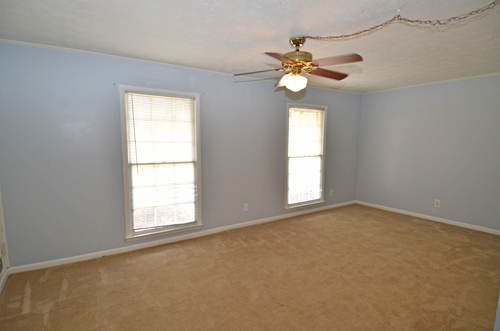
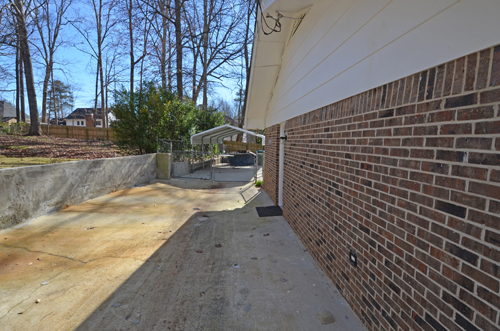
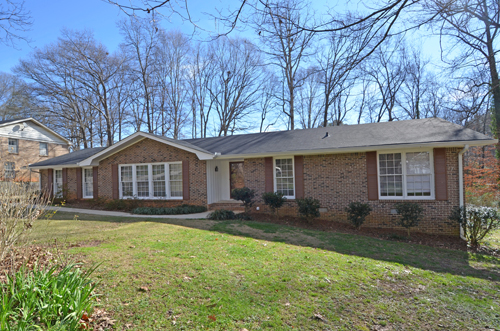
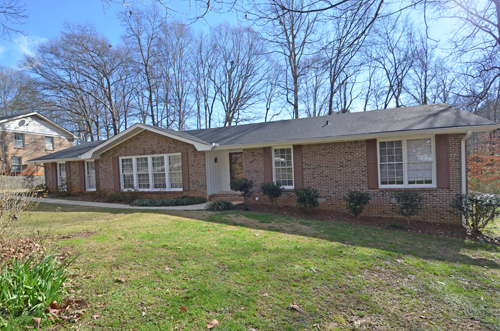
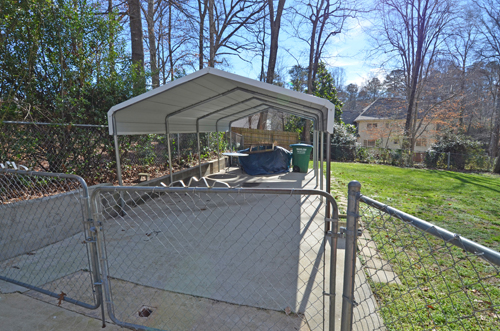
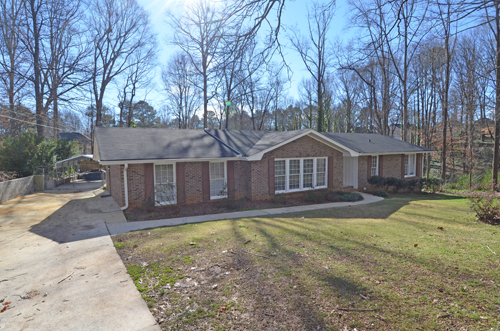
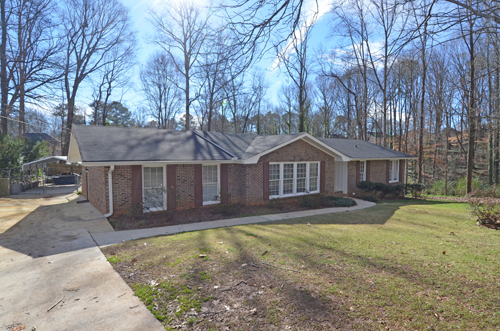 94 Bonnie Lane NW, Lilburn, GA 30047 listed for sale in FMLS by Sally English, Associate Broker, Realty Associates of Atlanta LLC. Call or text Sally English 404-229-2995 for info and showings
94 Bonnie Lane NW, Lilburn, GA 30047 listed for sale in FMLS by Sally English, Associate Broker, Realty Associates of Atlanta LLC. Call or text Sally English 404-229-2995 for info and showings
List price: $ 184,500
- 4 Bedrooms
- 3 full Baths
- Adjacent lot also for sale – call Sally for info
DESCRIPTION IN FMLS for 94 Bonnie Lane NW, Lilburn, GA 30047 MLS 5633287
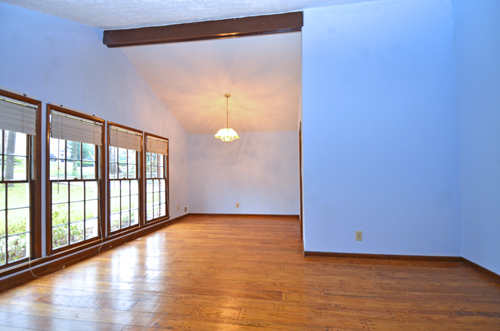
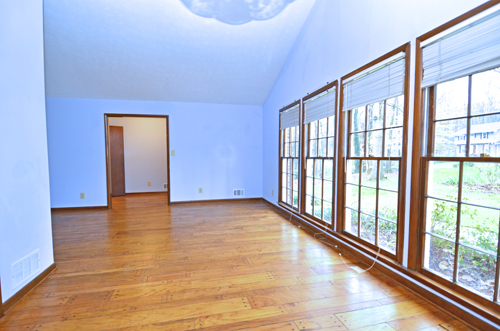
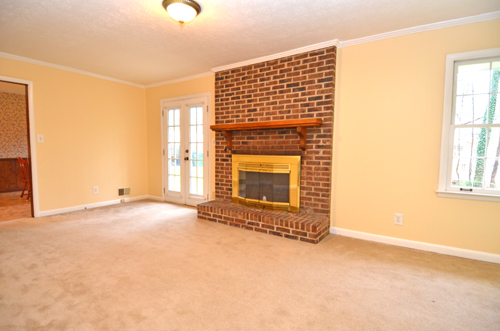
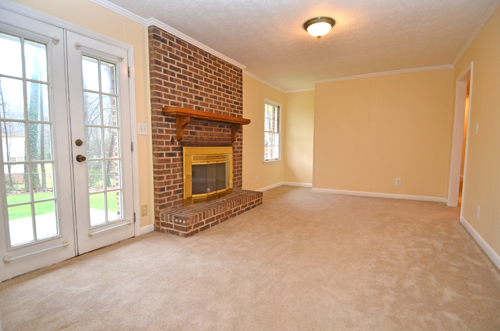
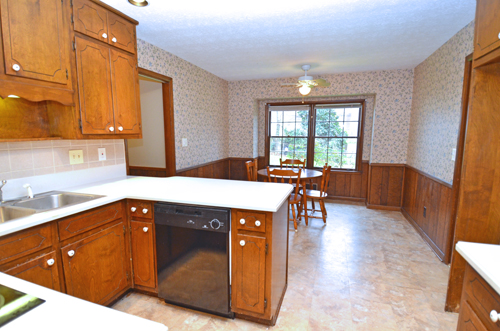
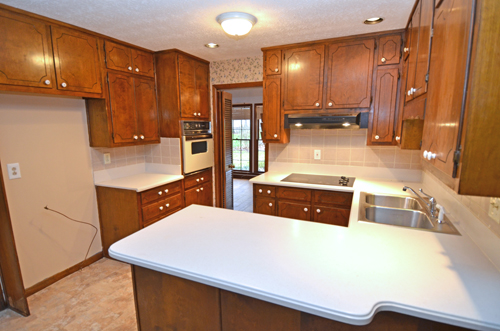
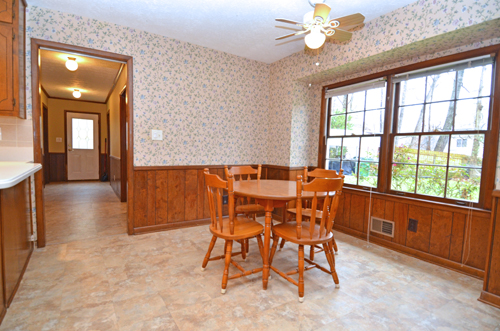

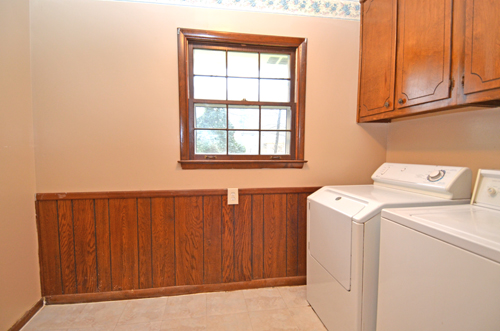
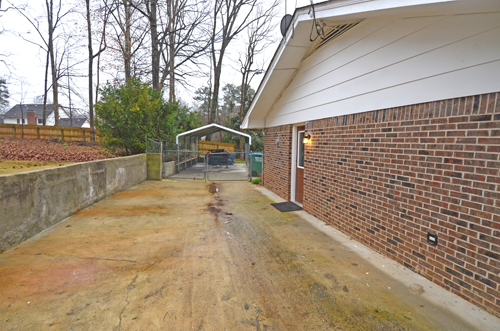
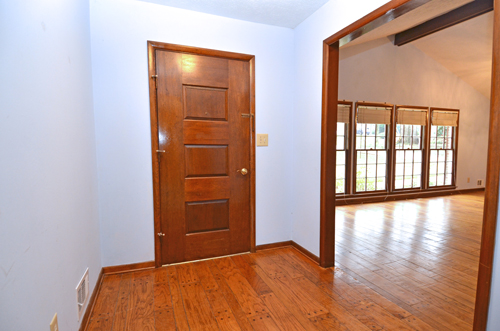
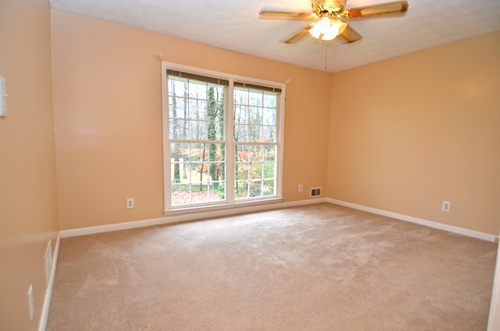
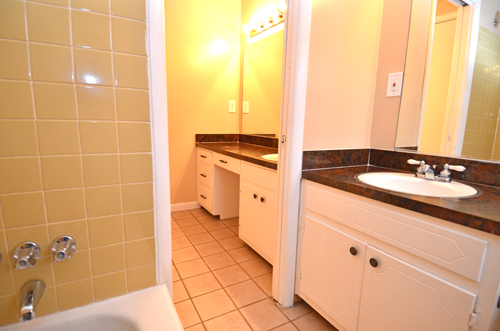
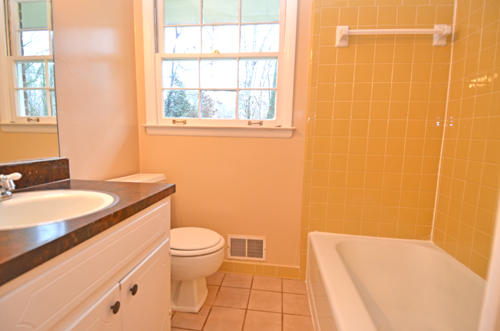
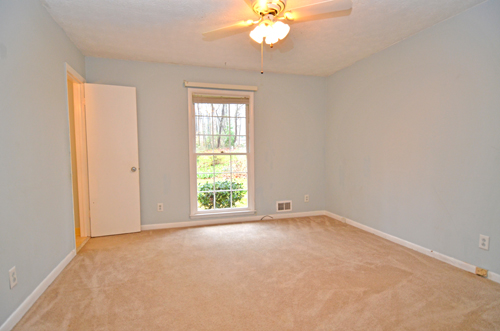
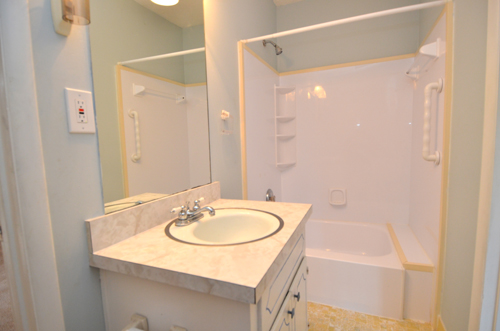
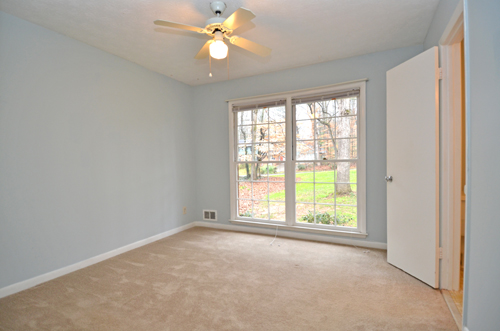
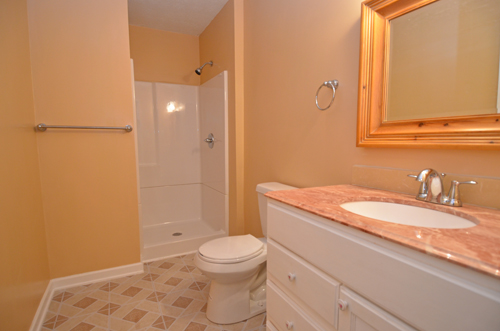 Lots of space including 4 bedrooms and 3 full baths in this Arcado Elem/Parkview HS neighborhood ranch. Vaulted living room, dining room each with hardwood floors. Kitchen has stone countertops, marble backsplash, breakfast bar-open to large breakfast room. Masonry fireplace in family room. 4 sides low maintenance brick home on oversize lot. Large parking pad in rear could accommodate boat or RV. Large fenced back yard has lots of grassed lawn and is perfect for outdoor fun and play. Original garage enclosed/finished to create 4th bedroom-would make a great home office.
Lots of space including 4 bedrooms and 3 full baths in this Arcado Elem/Parkview HS neighborhood ranch. Vaulted living room, dining room each with hardwood floors. Kitchen has stone countertops, marble backsplash, breakfast bar-open to large breakfast room. Masonry fireplace in family room. 4 sides low maintenance brick home on oversize lot. Large parking pad in rear could accommodate boat or RV. Large fenced back yard has lots of grassed lawn and is perfect for outdoor fun and play. Original garage enclosed/finished to create 4th bedroom-would make a great home office.
SCHOOLS:
Students at 94 Bonnie Lane NW, Lilburn, GA 30047 attend Arcado Elementary School, Trickum Middle School and Parkview High School in the Gwinnett County Public Schools System.
COMMUTE
The home at 94 Bonnie Lane NW, Lilburn, GA 30047 is within an easy car commute to Lawrenceville, downtown Atlanta, and the Perimeter.
Description of 94 Bonnie Lane NW, Lilburn, GA 30047
- 4 BRs. 3 BATHS.
- Ranch floor plan.
- 94 Bonnie Lane NW, Lilburn, GA 30047
- Built in 1973
- 2210 Sq Feet finished per Gwinnet County tax.
- HARDWOOD FLOORS: foyer, living room, dining room.
- ENTRANCE FOYER has double doors to back hall.
- VAULTED LIVING ROOM has pegged hardwood floors. Open to dining room. Lots of light from floor to ceiling windows
- VAULTED DINING ROOM features lots of windows, hardwood floors, chandelier, exposed ceiling beam, door to kitchen.
- SPACIOUS KITCHEN features cabinets with stain finish, granite countertop, tumbled marble backsplash. Recessed lighting. Open to breakfast room.
- APPLIANCES: Solid surface cooktop, electric wall oven, dishwasher.
- LARGE BREAKFAST ROOM. Light and bright dining area has a large double window overlooking fenced and grassed back yard. Paneling under chair rail. Ceiling fan and light. Open to back hall. Cased opening to family room.
- FAMILY ROOM has carpet, French door to patio, brick fireplace with raised heart, glass doors and gas log lighter.
- MASTER BEDROOM SUITE features carpet, floor to ceiling double window, ceiling fan and light, door to master bath.
- MASTER BATH features a vanity/dressing area and a separate wet area with tub-shower. Both have ceramic tile floors. White vanity cabinet and sink in dressing area has a makeup desk opening. Second vanity cabinet and sink in wet area.
- SPACIOUS BEDROOMS #2 and 3 also have carpet, good windows and closets. Separated by Jack and Jill Bath
- JACK AND JILL BATH features a ceramic tile floor, tub-shower combination insert, white vanity cabinet and sink.
- HALL BATH (FULL BATH #3) features a ceramic tile floor, wal-in shower, white vanity cabinet-simulated marble top/sink.
- Original garage was enclosed and finished off to include a home office. Laundry room and utility room located along a back hall which has a door to side parking pad.
- HOME OFFICE / BEDROOM # 4 is located away from other bedrooms and has carpet, lots of light from 2 windows. Ceiling fan and light. Double door closet.
- LAUNDRY ROOM: washer and dryer connections and room and extra room for folding table.
- Chain link fence around entire BACK YARD. Large grassed lawn.
- Crawl space foundation.
- Home is on septic tank sewage system.
- Vacant lot next door is also for sale. Call agent for details.
- Easy access to I-285,I-85.
- ARCADO ELEM
- TRICKUM MIDDLE
- PARKVIEW HS





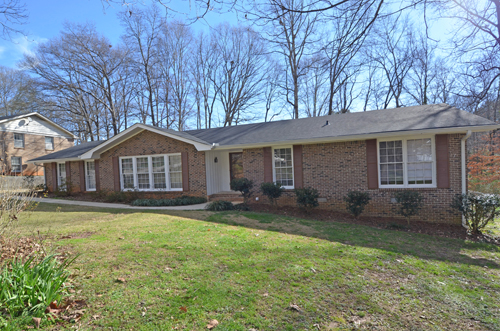

 Call or text Sally English 404-229-2995 for easy showings. Sally English and the English Team specialize in homes and neighborhoods convenient to Emory University and The Centers for Disease Control CDC. See our website at http://englishteam.com/ for great home buying and home selling tips and advice. Call or text Sally now 404-229-2995 for a free market evaluation of your home.
Call or text Sally English 404-229-2995 for easy showings. Sally English and the English Team specialize in homes and neighborhoods convenient to Emory University and The Centers for Disease Control CDC. See our website at http://englishteam.com/ for great home buying and home selling tips and advice. Call or text Sally now 404-229-2995 for a free market evaluation of your home.
[idx-listing mlsnumber=”5633287″ showall=”true”]

