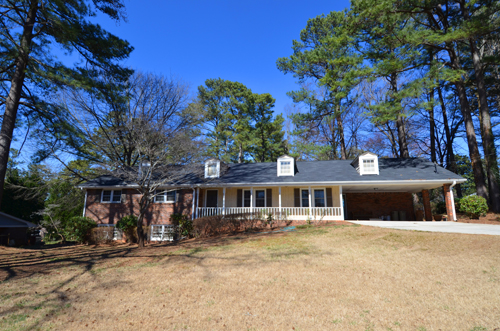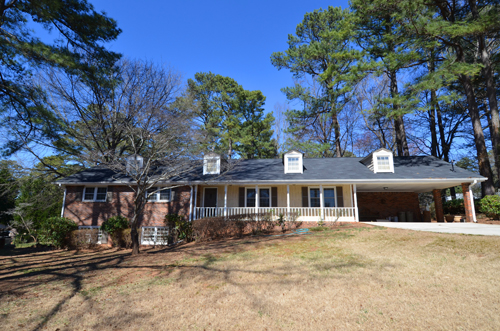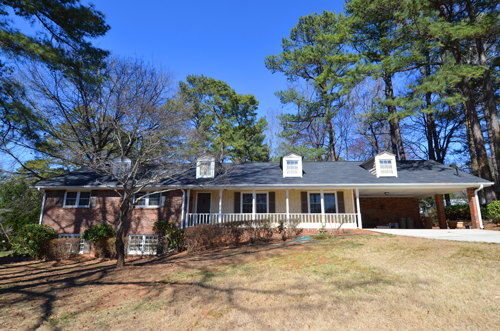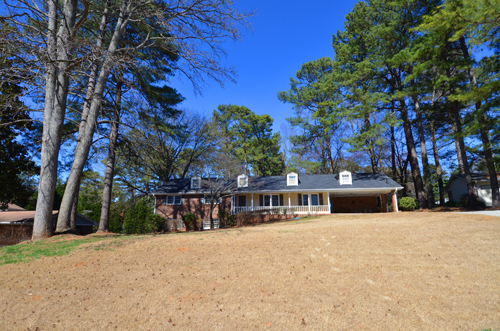3822 Gleneagles Ct Tucker GA 30084
3822 Gleneagles Ct Tucker GA 30084
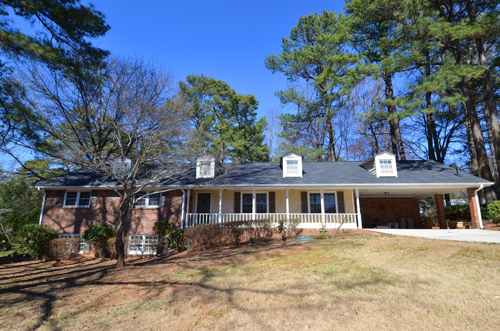 Brick ranch home SOLD at 3822 Gleneagles Ct Tucker GA 30084 listed on fmls by Atlanta Realtor Sally English. Call or text Sally English 404-229-2995 for info
Brick ranch home SOLD at 3822 Gleneagles Ct Tucker GA 30084 listed on fmls by Atlanta Realtor Sally English. Call or text Sally English 404-229-2995 for info
Sales Price: $250,000
Sales Date: April 11, 2014
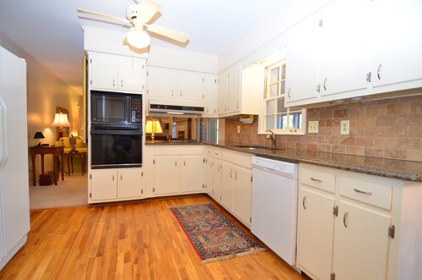
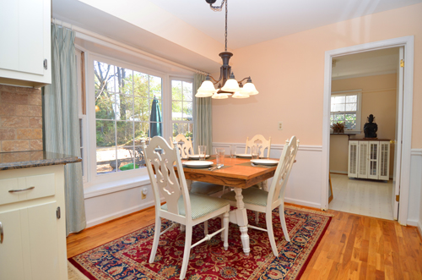
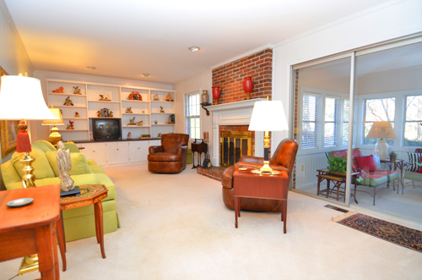
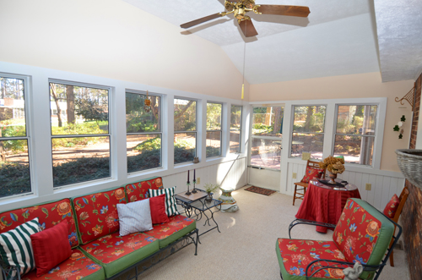
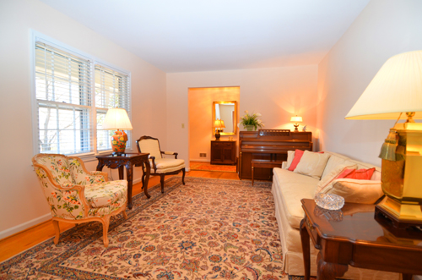
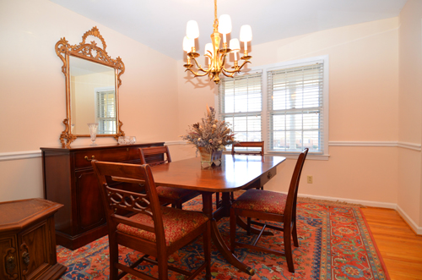
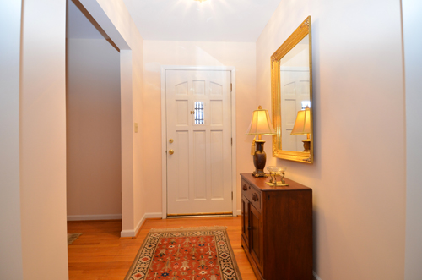
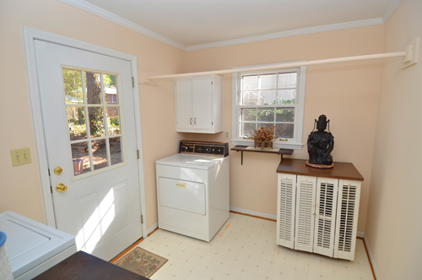
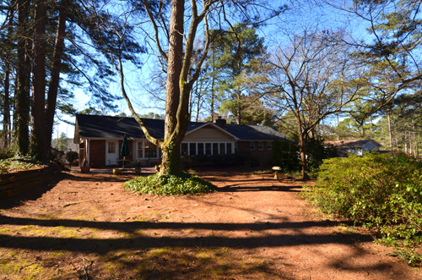
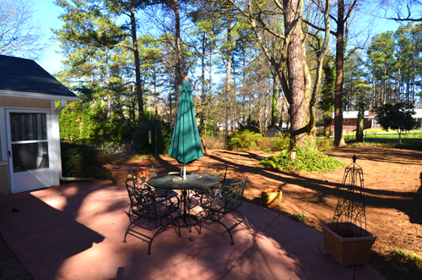
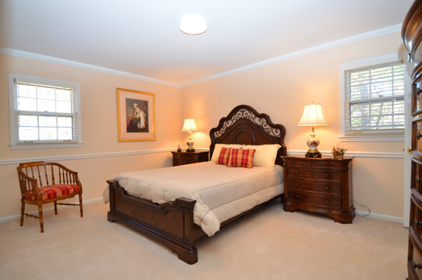
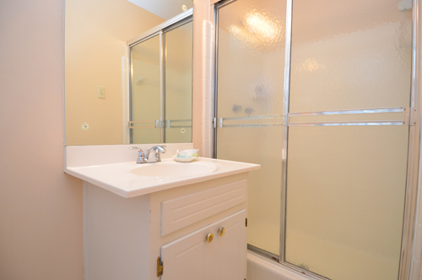
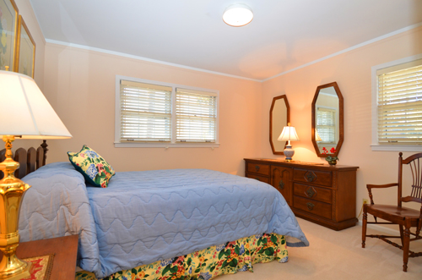
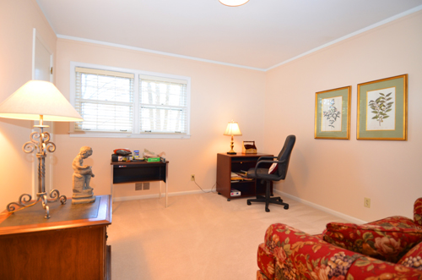
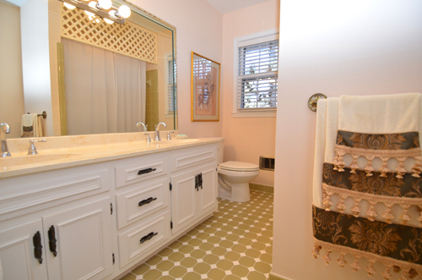
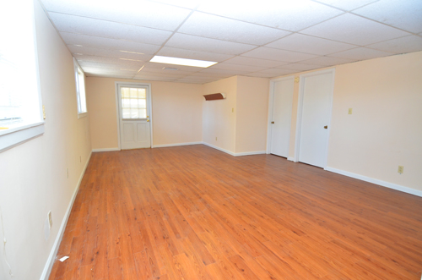
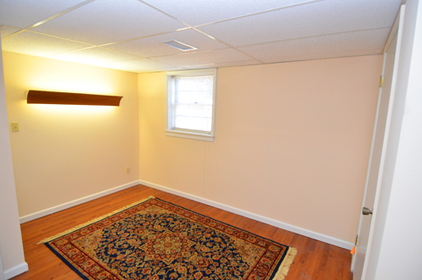
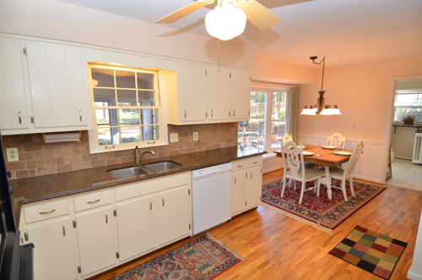
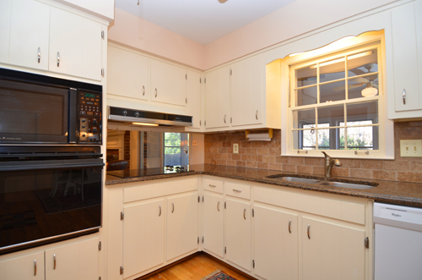
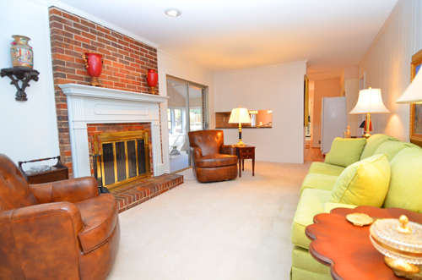
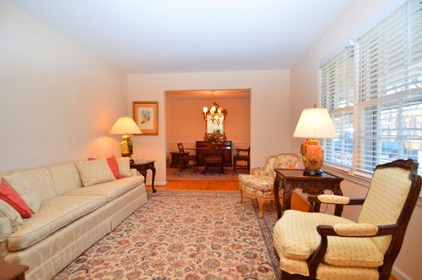
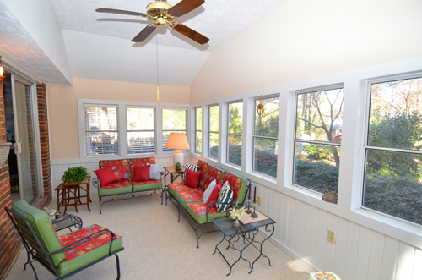

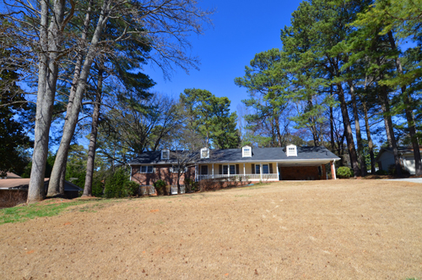
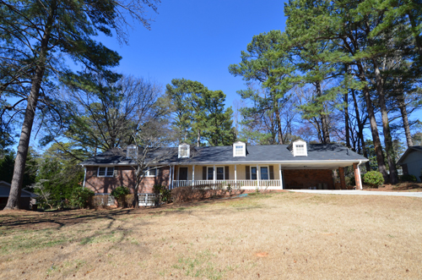
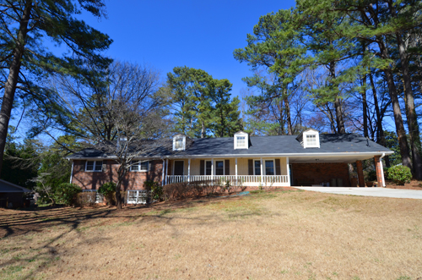
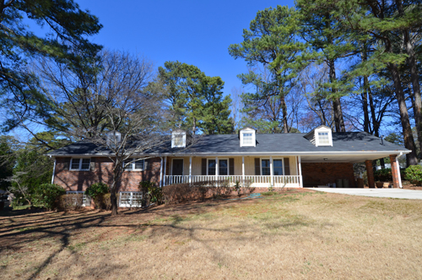

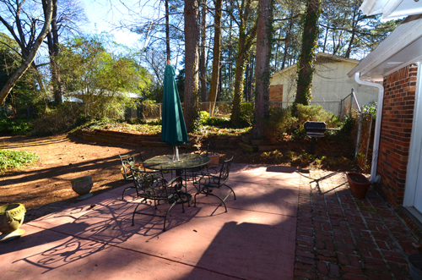
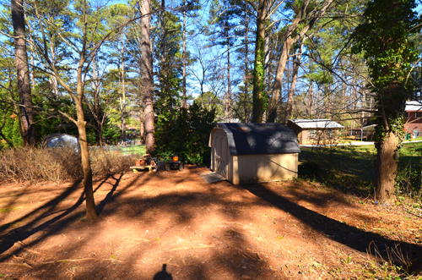 Located off Henderson Road, the house size is 1823 square foot according to DeKalb County tax records. It is a single family home with 3 bedrooms and 2 bathrooms located at 3822 Gleneagles Ct Tucker, Georgia. Built in 1967.
Located off Henderson Road, the house size is 1823 square foot according to DeKalb County tax records. It is a single family home with 3 bedrooms and 2 bathrooms located at 3822 Gleneagles Ct Tucker, Georgia. Built in 1967.
Finished rec room in basement. Parking in carport for 2 cars. Large grassed lot on cul-de-sac street.
Easy walk to Henderson Park including TYSA soccer fields and Henderson Park Community garden. There is also a walking trail in Henderson Park and a longer trail that ties into the Lake, playground, tennis courts and soccer fields on the back side of Henderson Park near Livsey Elementary School.
Easy commute to Emory University and The Centers for Disease Control. Also convenient to Mercer University, VA Hospital, and downtown.
Students at 3822 Gleneagles Ct attend Midvale Elementary School, Tucker High School and Tucker Middle School. 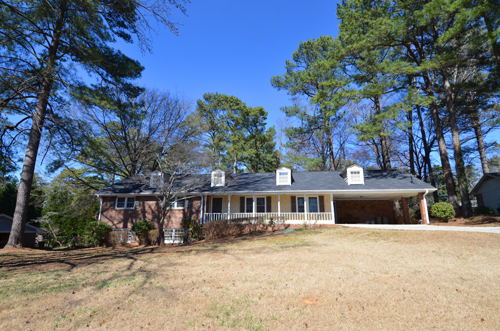
HOUSE FEATURES for 3822 Gleneagles Court, Tucker, GA 30084
- 3822 Gleneagles Court Tucker GA 30084. 3 BRs, 2 Baths.
- Built in 1967, 2073 square feet per DeKalb County Tax.
- Spacious 4 sides brick ranch with finished basement on a cul-de-sac lot. Highlands North Subdivision off Henderson Road (across from Henderson Park Community garden and TYSA soccer fields). Deep fenced back yard with storage building.
- Hardwood floors in kitchen, foyer, living room, dining room.
- FORMAL LIVING ROOM has cased openings to entry foyer and to dining room. Large double windows, hardwood floors.
- FORMAL DINING ROOM also has lovely hardwood floors. Room to seat 12+ for holiday gatherings and parties. Elegant chandelier and wood moldings. Door to kitchen.
- Comfortable FAMILY ROOM features a brick fireplace with a raised hearth, gas log lighter and custom mantle. A wall of built in bookshelves along side wall is perfect for displaying your collections. Glass doors to SUN ROOM.
- RENOVATED KITCHEN features granite countertops, ceramic tile back splash, white cabinets, under counter double bowl stainless steel sink, pull out faucet, garbage disposal, hardwood floors. Open to adjacent BREAKFAST AREA with chandelier and double windows overlooking private back yard. Door to carport.
- APPLIANCES include GE solid surface cooktop, GE oven-microwave oven combo, dishwasher.
- Large LAUNDRY ROOM off kitchen has washer and dryer connections, storage cabinets, window, door to the back yard.
- VAULTED CEILING SUN ROOM is offers three season enjoyment of your lovely back yard. 3 walls of windows. Indoor-outdoor carpet. Ceiling fan. Door to grilling PATIO.
- MASTER BEDROOM has 2 closets, 2 windows, carpet and good closet. Private entrance to MASTER BATH with white ceramic tile floor, walk-in shower with glass door, white vanity cabinet with cultured marble top and sink.
- BEDROOMS # 2 and 3 are spacious and also have luxurious wall to wall carpeting. Both have good closets and windows.
- HALL BATHROOM has a ceramic tile floor, tub-shower combination with ceramic tile surround, white vanity cabinet with cultured marble countertop and fluted vanity sinks.
- Large partially finished BASEMENT includes a REC ROOM with hardwood finish floors and lots of windows. Door to side yard. Potential BEDROOM # 4 has a window and closet. Would be a great HOME OFFICE. UNFINISHED SPACE for storage.
- Private and fenced BACK YARD with storage building.
- Convenient commute to Mercer, Emory, CDC, VA and downtown.
- Midvale Elementary School. Tucker MS & High School
Large brick ranch with basement just steps from Henderson Park Community Garden and TYSA soccer fields. Updated kitchen with granite countertops, undercounter stainless double bowl sink and pull out faucet. Family room has masonry fireplace and built in bookshelves. Hardwood floors in kitchen, breakfast room, family room, living room and dining room. Sun room overlooks private and fenced back yard, patio and storage building. Terrace level rec room and bedroom 4. Convenient commute to nearby Mercer Univ and to Emory-CDC-Downtown Atlanta.
Call or text SALLY ENGLISH 404-229-2995 for easy no hassle showings or EMAIL sallyenglish@englishteam.com Great CURB APPEAL brick ranch traditional just steps away from Henderson Park Community Gardens. Rec room in finished portion of basement. Updated kitchen with granite countertops, stainless souble bowl under-counter sink and pull out faucet. Sun room overlooks fenced and private back yard, patio and storage building. Family room features a masonry fireplace and built in bookshelves. Formal living and dining rooms.Convenient to Mercer Univ, Emory, CDC, Downtown.
DESCRIPTION for 3822 Gleneagles Ct Tucker GA 30084
- DeKalb County Tax ID 18 251 05 008
- Lot Dimensions: 114x197x126x240
- Lot size: 0.60 Acres
- Deed Book 3025 page 3
More homes for sale in Highlands North Subdivision
[idx-listings linkid=”378671″ count=”50″ showlargerphotos=”true”]

