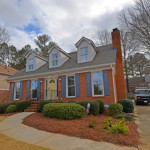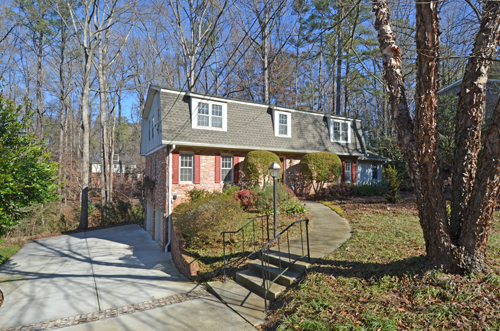
3260 Indian Valley Trail Atlanta GA 30341
3260 Indian Valley Trail Atlanta GA 30341
 SOLD 3260 Indian Valley Trail Atlanta GA 30341 listed for sale in FMLS by Sally English, Associate Broker, Realty Associates of Atlanta LLC. Call or text Sally English 404-229-2995 for easy no hassle showings.
SOLD 3260 Indian Valley Trail Atlanta GA 30341 listed for sale in FMLS by Sally English, Associate Broker, Realty Associates of Atlanta LLC. Call or text Sally English 404-229-2995 for easy no hassle showings.
List price: $329,900
Bedrooms: 4
Bathrooms: 3
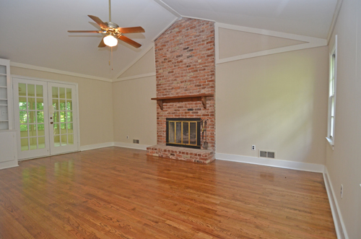
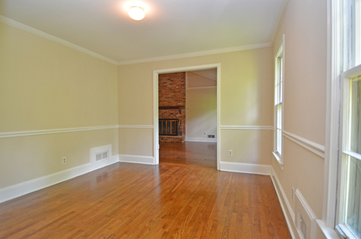
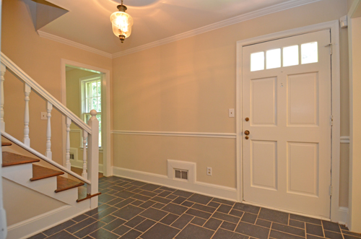
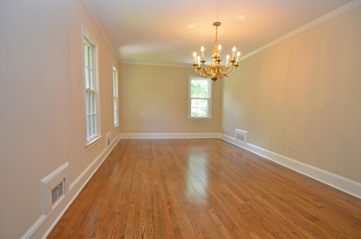
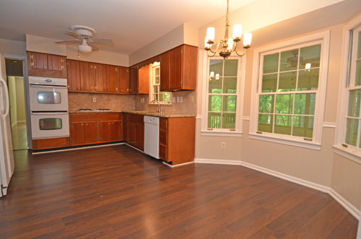
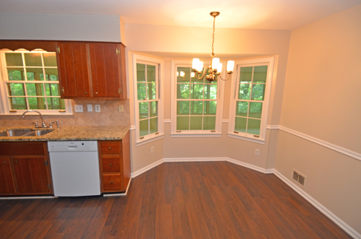
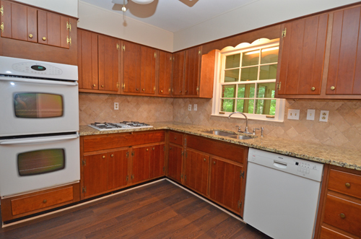
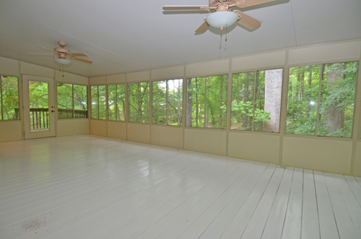
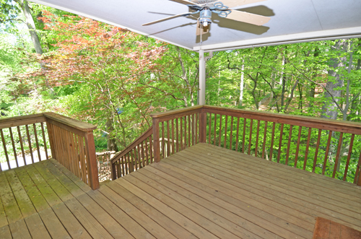
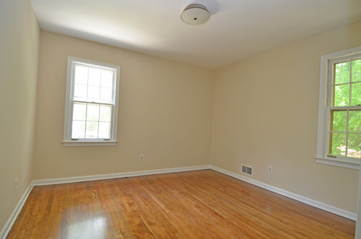
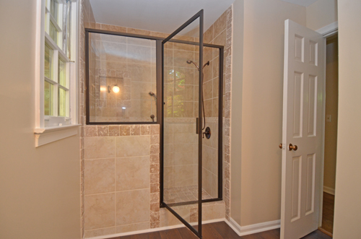
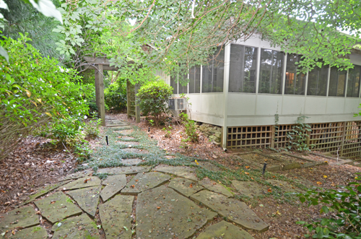

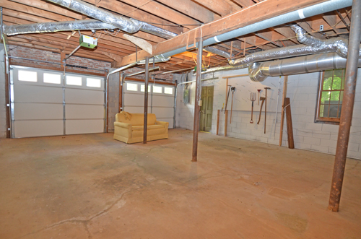
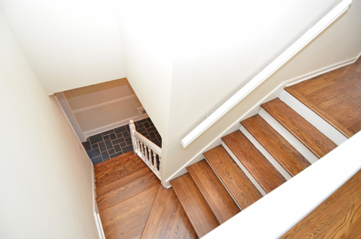
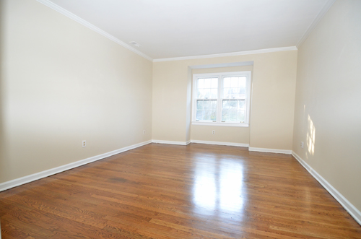
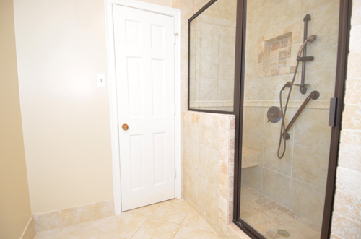
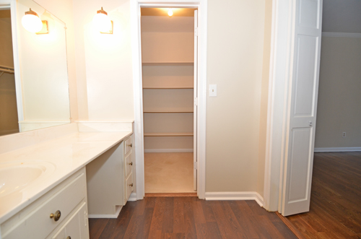
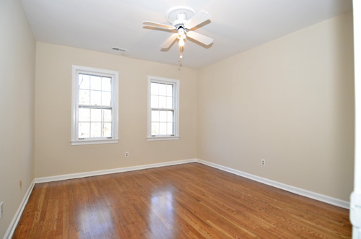
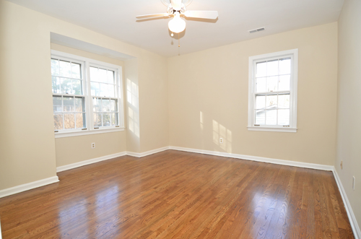
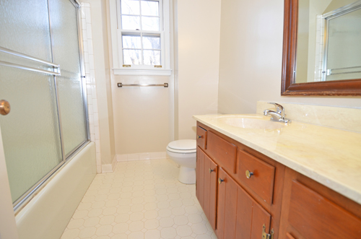
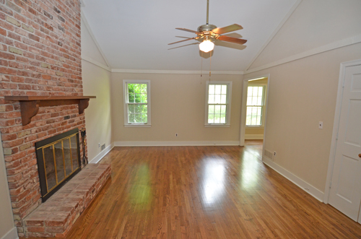
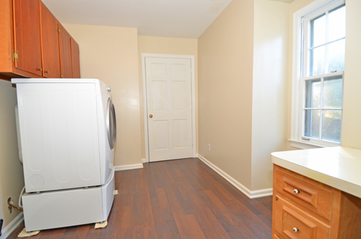
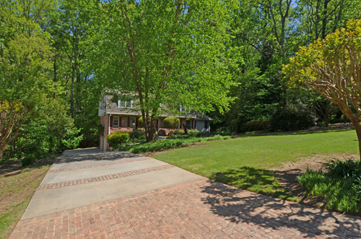
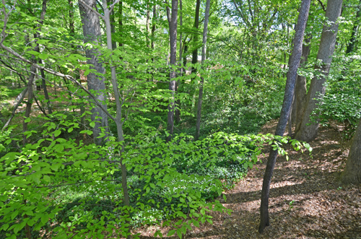
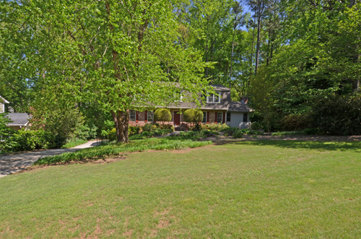
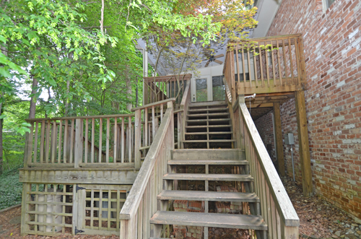
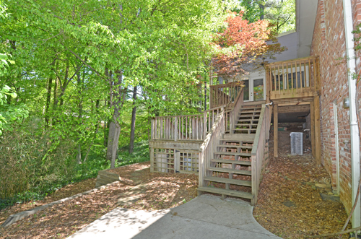
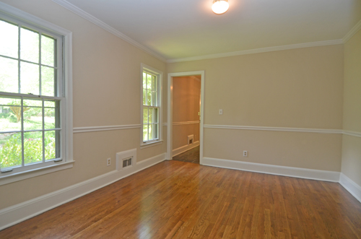
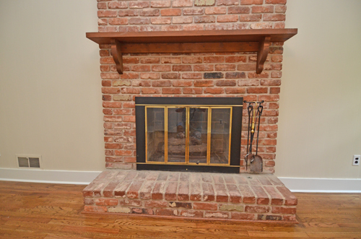
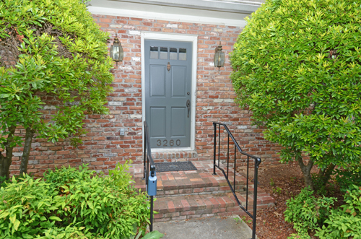
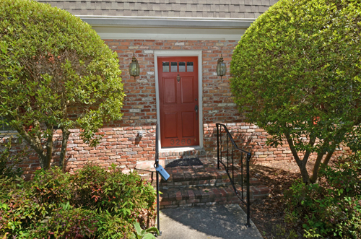
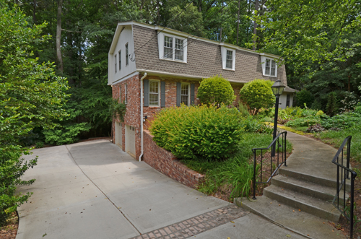
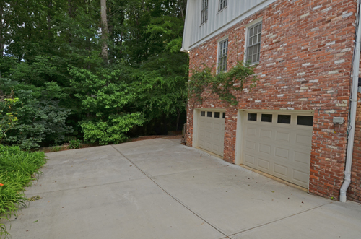
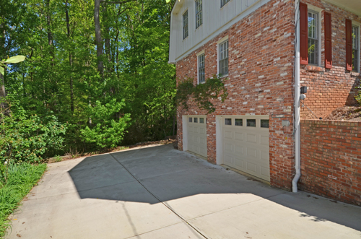
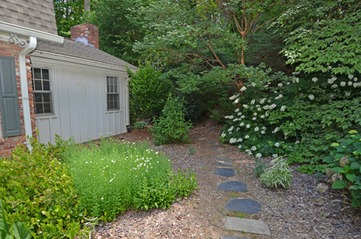
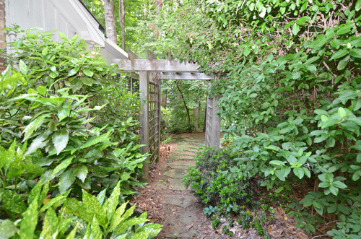
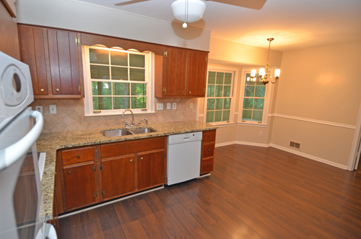
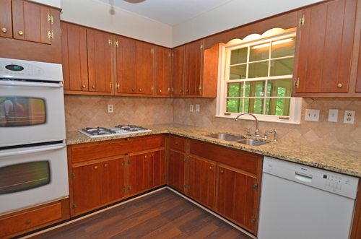
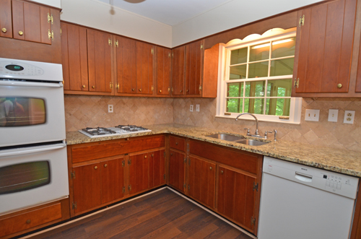
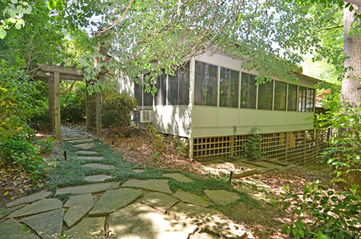 Delightful Dutch Colonial home within walking distance of Henderson Middle School. Located in Henderson Hills subdivision.
Delightful Dutch Colonial home within walking distance of Henderson Middle School. Located in Henderson Hills subdivision.
DESCRIPTION IN FMLS for4105 Livsey Rd Tucker GA 30084 Listing number
Bedroom on main floor, renovated kitchen and baths in this 2 story brick traditional in Lakeside High School District.Walk/bike to Leslie Beach Swim and Tennis Club.Easy walk to Henderson Middle School.Granite countertops,new appliances (gas downdraft cooktop, Bosch dishwasher) in updated kitchen. Refinished hardwood floors in most rooms – including all 4 bedrooms.2 bathrooms gutted/rebuilt with amazing walk-in showers.Vaulted Family Room.Sun Room across back of home overlooks wooded and private back yard.Deck,new driveway,professional landscaping/irrigation, basement.
SCHOOLS:
Students at 3260 Indian Valley Trail Atlanta GA 30341 attend Henderson Mill Elementary School, Henderson Middle School and Lakeside High School in the DeKalb County Public Schools System. Paideia private school and Saint Pius X private school are also located within a reasonable commute.
COMMUTE
The home at 3260 Indian Valley Trail Atlanta GA 30341 is within an easy car commute to Emory University, Centers for Disease Control, VA hospital without using any Interstate Highways.
Description of 3260 Indian Valley Trail Atlanta GA 30341
- 4 bedrooms
- 3 full baths
- Built in 1970
- 2574 square feet per DeKalb Co Tax records
- Lot size: 21,780 Sq ft
- Convenient commute to Emory University and The CDC.
- 4 BRs,3 Full Baths.
- Henderson Hills Subdivision
- 3260 Indian Valley Trail NE Atlanta GA 30341
- 2574 sq ft per DeKalb Co tax record.
- Built in 1970
- Bedroom and full bath ON MAIN FLOOR.
- Newly refinished HARDWOOOD FLOORS in family room, living, dining rooms, and all 4 bedrooms
- ENTRANCE FOYER has a ceramic tile floor, staircase with white pickets & handrail, stain finish steps.
- LIVING ROOM / STUDY located between Entry foyer and Family room. Hardwood floors. Chair rail, crown mold.
- VAULTED FAMILY ROOM features hardwood floors, 2 windows, cathedral ceiling and masonry fireplace (exposed brick from floor to ceiling, raised hearth, gas logs, custom mantle). Built-in Bookcase. Double French doors to sun room. Folding doors to kitchen. Cased opening to living room.
- NEW KITCHEN features wood laminate floors, stain finish cabinets, granite countertops, stainless steel under-counter sink with gooseneck faucet and garbage disposal. Tumbled marble backsplash. Under-counter lighting.
- NEW APPLIANCES: Jen Aire gas cooktop with downdraft vent, Bosch dishwasher, Maytag double self-cleaning ovens-all in white finish.
- BREAKFAST AREA open to kitchen with bay window, pantry closet.
- FORMAL DINING ROOM has hardwood floors, chandelier.
- SUN ROOM runs across rear of home. 3 walls of windows. Independent heat and air system. Carpet. Door to deck.
- MAIN FLOOR BEDROOM off back hall has hardwood floors.
- MAIN FLOOR FULL BATH was renovated. New walk-in shower with glass door, antique bronze trim and hand held sprayer faucet, tumbled marble tile walls. Separate vanity area with white vanity cabinet with cultured marble top and vanity sink.
- MASTER BEDROOM on second floor has hardwood floors, two windows. Open dressing area: white vanity cabinet with cultured marble top/vanity sink. Door to walk-in closet.
- MASTER BATH gutted/re-built: ceramic tile floor, walk-in shower (glass door, two hand held antique bronze sprayers, bench).
- BEDROOMS 2 & 3 generously sized and also have hardwood floors, double door closets, ceiling fan and light.
- HALL BATH:ceramic tile floor, stain vanity cabinet, cultured marble countertop & sink, tub shower combo with glass door.
- SPACIOUS LAUNDRY ROOM/STUDY:w/d connects,desk,window
- 2 CAR DRIVE UNDER GARAGE: overhead doors with remotes.
- New driveway, irrigation system, professional landscaping.
- Convenient commute to Emory University, VA and The CDC.
- Henderson Mill Elementary,
- Henderson MS. Lakeside HS
More homes for sale in the neighborhood:
[idx-listings linkid=”411135″ count=”50″ showlargerphotos=”true”]
Call or text Sally English 404-229-2995 for easy showings. Sally English and the English Team specialize in homes and neighborhoods convenient to Emory University and The Centers for Disease Control CDC. See our website at http://englishteam.com/ for great home buying and home selling tips and advice. Call or text Sally now 404-229-2995 for a free market evaluation of your home.

