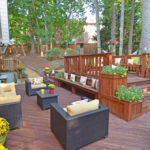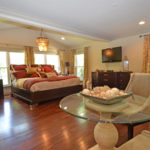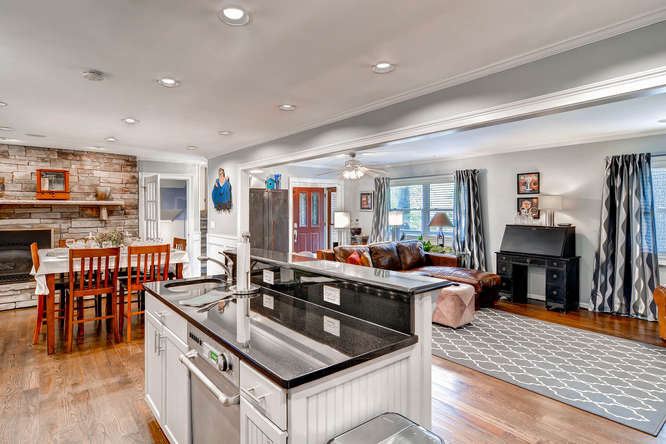
3226 Leslie Lane NE, Atlanta, GA 30345 MLS 5763680
3226 Leslie Lane NE, Atlanta, GA 30345 MLS 5763680
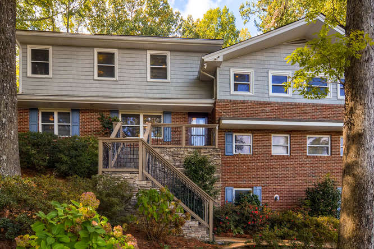
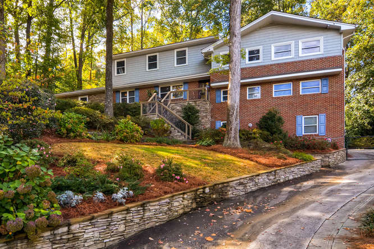
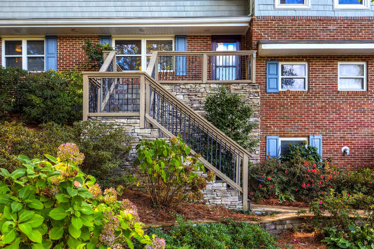
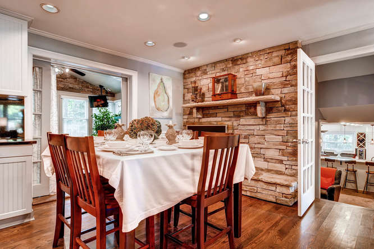
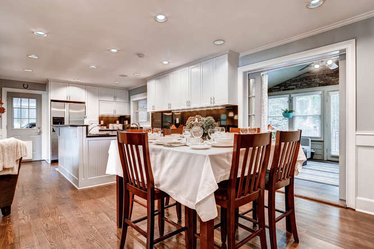
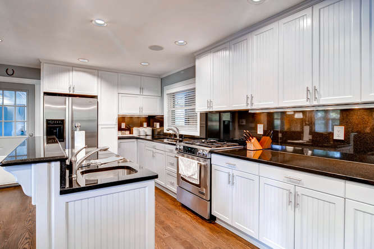
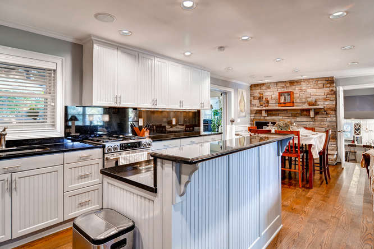

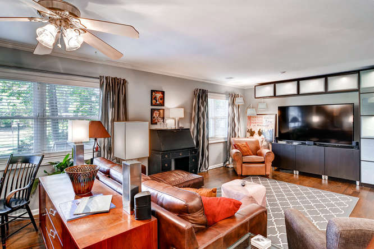
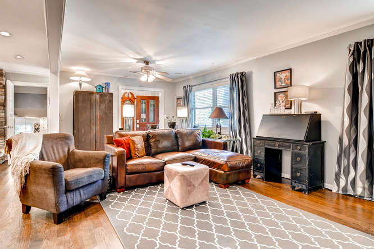
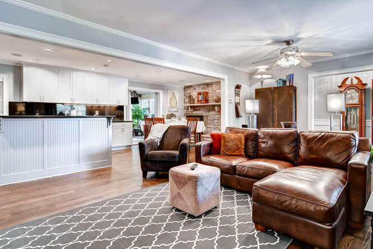
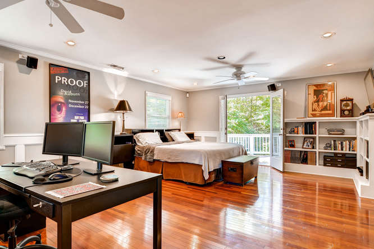
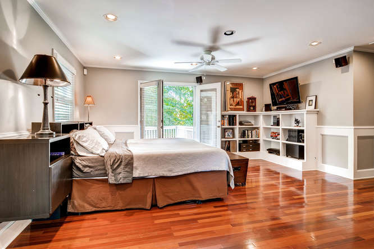
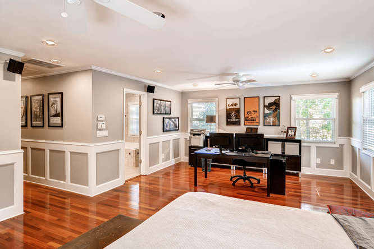
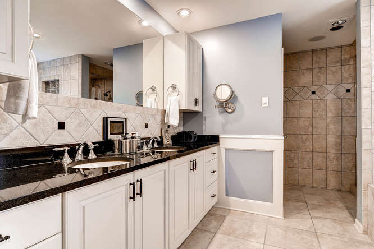
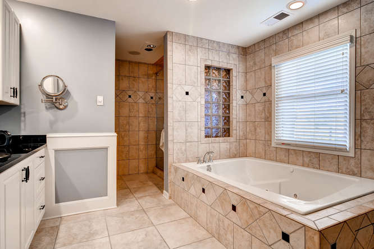
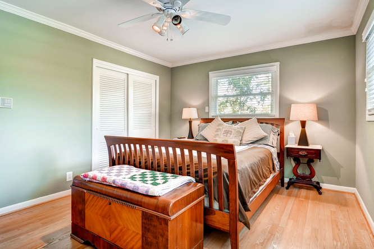
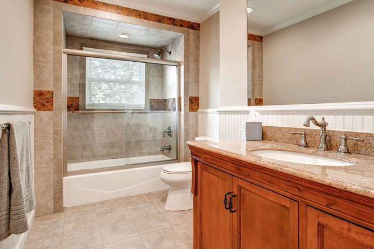
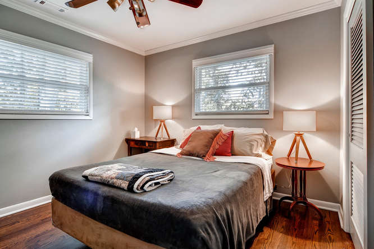
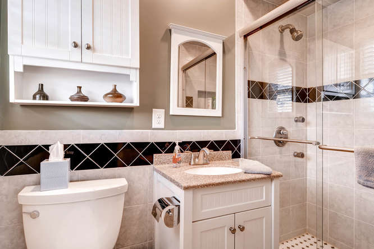
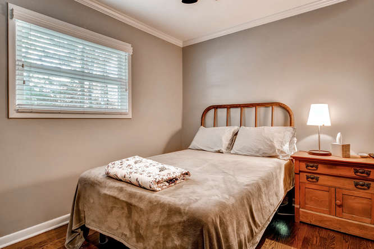
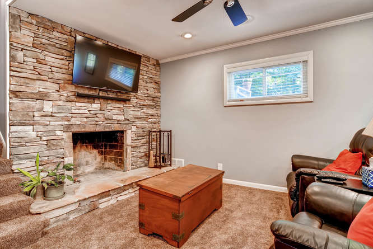
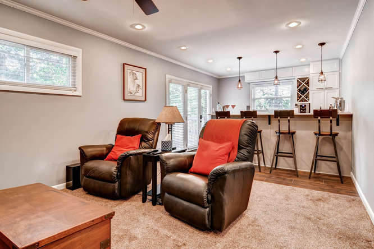
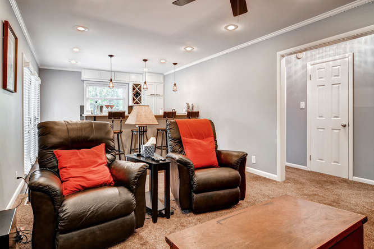
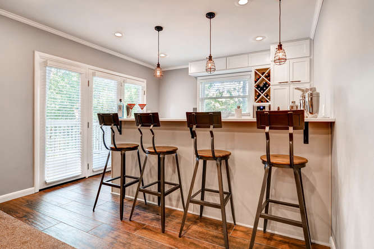
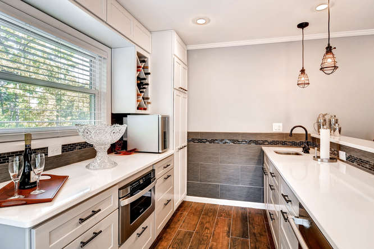
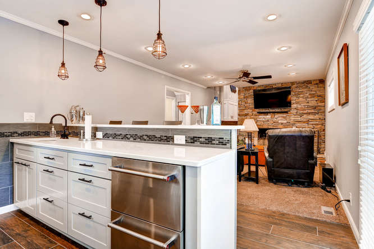
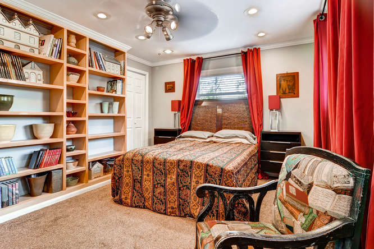
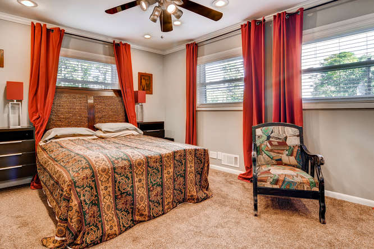
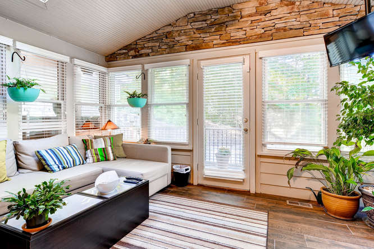
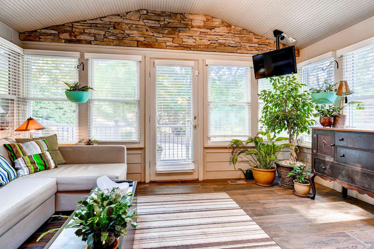
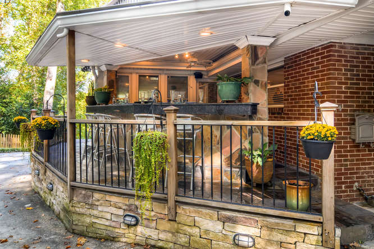
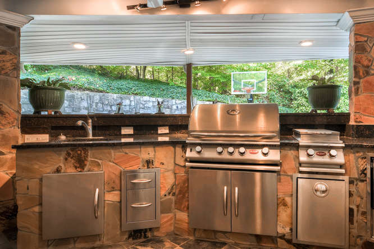
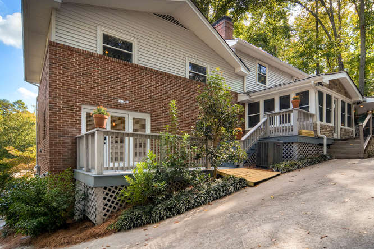
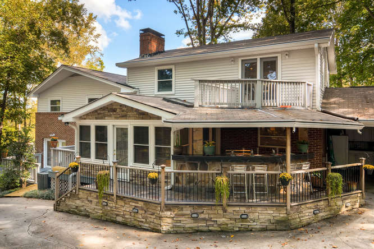
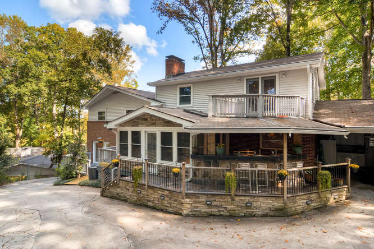
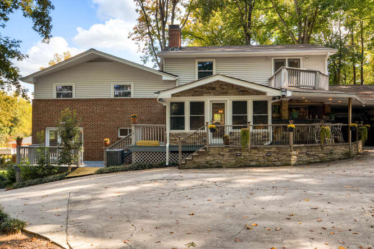
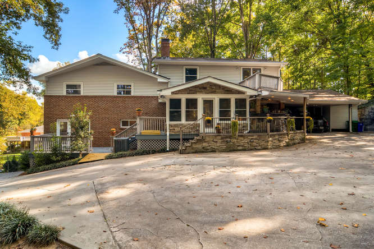 3226 Leslie Lane NE, Atlanta, GA 30345 MLS 5763680 listed for sale by Sally English, Associate Broker, Realty Associates of Atlanta, LLC. Call or text SALLY ENGLISH 404-229-2995 for easy no-hassle showings.
3226 Leslie Lane NE, Atlanta, GA 30345 MLS 5763680 listed for sale by Sally English, Associate Broker, Realty Associates of Atlanta, LLC. Call or text SALLY ENGLISH 404-229-2995 for easy no-hassle showings.
List Price for 3226 Leslie Lane NE, Atlanta, GA 30345: $465,000
Walk or bike to Leslie Beach Club – neighborhood swim and tennis. ALTA teams for all ages plus a summer swim league for school age children.
Students at 3226 Leslie Lane NE, Atlanta, GA 30345 MLS 5763680 attend V certified Henderson Mill Elementary School, Henderson Middle School and Lakeside High School (National School of Excellence award winner).
Sophisticated renovation that far exceeds a standard remodel. Virtually everything renovated to the highest standards.New kitchen with granite countertops, stainless steel appliances, new cabinets. Master bedroom/bath addition feels like a hotel suite at the Ritz Carlton – large sitting area, balcony/deck, spa bath. 3 original bathrooms gutted and re-built with new ceramic tile, new vanities, new tubs, showers and the works.2 stacked stone fireplaces.Outdoor Kitchen and Bar is the place to watch a Braves game on TV.Interior walls removed to open up main level floor plan
5 Bedrooms
4 bathrooms
Automatic irrigation system.
DESCRIPTION of 3226 Leslie Lane NE, Atlanta, GA 30345 MLS 5763680
- 5 BRs, 4 baths.
- Built in 1963.
- Renovated 2000-2008 and 2015-2016
- 3387 sq ft per Appraisal.
- Sophisticated renovation that far exceeds standard remodel.
- Virtually everything renovated to highest standards.
- New kitchen with granite countertops, stainless steel appliances, new cabinets.
- Master bedroom/bath addition feels like a hotel suite at the Ritz Carlton – large sitting area, balcony/deck, spa bath.
- 3 original baths gutted and re-built with new ceramic tile, new vanities, new tubs, showers and the works.
- 2 stacked stone fireplaces.
- Outdoor Kitchen/Bar is the place to watch the game.
- Interior walls removed to open up main level floor plan.
- KITCHEN successfully opened to main floor living areas by removing interior walls.
- New beadboad cabinets, black granite countertops, under-counter stainless steel sink, ceramic tile backsplash, recessed lighting, breakfast bar island and hardwood floor. Open layout. Door to carport.
- PREMIUM STAINLESS STEEL FINISH APPLIANCES: JennAir gas range, Jenn Air dishwasher.
- DINING AREA open to kitchen and great room features hardwood floor and stacked stone fireplace with gas logs and thermostat. Double pocket doors to Sun Room. Vaulted SUN ROOM features three walls of windows and new ceramic tile floor.
- GREAT ROOM features hardwood floors, 2 ceiling fans, 2 double windows. Entire area open to kitchen and dining.
- BEDROOM LEVEL includes original master bedroom suite and two additional bedrooms—all with original hardwood floors.
- ORIGNAL ENSUITE MASTER BATHROOM gutted and rebuilt. New ceramic tile floor, new white vanity cabinet with solid surface top, new walk-in shower with seamless shower door, ceramic tile walls and seat.
- HALL BATHROOM was also gutted and rebuilt. New ceramic tile floor, furniture style vanity cabinet with granite top, tub-shower combo.
- MASTER BEDROOM SUITE ADDITION: Half a flight of stairs up from main bedroom level, walk into a hotel suite from the Ritz Carlton as you enter a luxurious retreat. FEATURES: Hardwood floors, French double doors to private balcony/deck, sitting area (bookshelves and TV mounting, surround sound wiring), large walk-in closet with built-ins, expansive space for bed and dressing area. ENSUITE MASTER BATH: 2 person Jacuzzi tub, walk-in shower (with seamless glass door, shower jets, bench seat), Double white vanity ,black granite countertop, heat lamp, recessed lighting, wall cabinets, ceramic tile floor.
- NEWLY RE-FINISHED TERRACE LEVEL: REC ROOM / MEDIA ROOM with stacked stone fireplace and exterior entry. New bar and kitchen with bar sink, oven, more.
- IN-LAW BEDROOM with expanded closet and FULL PRIVATE BATH . Exellent IN-LAW SUITE potential. NEW AND SPACIOUS LAUNDRY ROOM with shelving,
- BASEMENT LEVEL: 2 finished rooms perfect for exercise equipment. Door to driveway. Prof. landscaping and irrigation.
- OUTDOOR KITCHEN AND BAR is an over the top location for watching the big game on TV or chilling with friends. Stainless Steel grill, gas burners, mini fridge, and more. STORAGE ROOM off 2 car carport.
- STEM certified Henderson Mill Elem School, Henderson MS, Lakeside HS (National School of excellence award winner).
2007-2013 RENOVATIONS
Added NEW MASTER BEDROOM on top level with balcony, built in bookshelves, hardwood floors , new windows and window treatments. Also added walk-in closet with built in shelving system and storage drawers.
NEW MASTER BATHROOM with 2 new vanities with granite countertops and ceramic vanity sinks, Jacuzzi tub, walk-in shower with multiple jets, toilet closet. Attic storage with drop down steps.
Renovated FORMER MASTER BATHROOM: added an enclosed shower, granite countertop.
Renovated HALL BATHROOM with a new enclosed shower, granite countertops.
Renovated ALL BEDROOMS with refinished hardwood floors, new closet storage systems.
KITCHEN RENOVATION: added granite countertops, installed new kitchen sink and added a new prep sink, added gas stove.
FIREPLACE RENOVATION: re-faced fireplace with stacked stone and added a gas insert heater.
SUNROOM RENOVATION with stacked stone walls, gas insert heater, pocket doors.
Added OUTDOOR KITCHEN with gas grill, granite countertops, bar seating.
CARPORT: added outdoor sink, counters and cabinets.
STORAGE BUILDINGS renovated: stacked stone facing and vinyl siding.
FAMILY ROOM: stacked stone fireplace added, deck access added,
Former dining room converted to HOME OFFICE with built-in bookcases, drawers, hardwood floors.
Renovated LAUNDRY ROOM with granite countertops, cabinets and laundry sink.
MAIN LEVEL BEDROOM / HOME OFFICE floors and closet (built in shelving) and renovated bathroom (shower, granite countertops)
BASEMENT is partially finished with carpeting, gas heater insert, storage under stairs and cedar closet. Exterior door.
EXTERIOR: Stacked stone wall built along side of driveway from curb to house. New stacked stone stairs to front door. New vinyl siding, Professional landscaping. Electric fence in back yard.
MORE MAJOR IMPROVEMENTS: tankless water heater, original windows replaced with thermal pane windows, low flow toilets installed, security system installed, zoned heating (3 units), ceiling fanns added.
House originally built in 1963.
HOUSE DESCRIPTION: 3226 Leslie Lane NE, Atlanta, GA 30345 MLS 5763680
- Built in 1963
- Square feet per DeKalb County tax records 2974
- Square feet per builder 4,100
- Lot size: 0.5 acres
- Lot dimensions: 17 x 16 x 185 x 159 x 143 x 81
- Subdivision Name: Northampton
- DeKalb County Tax ID 18 230 01 043
- Lot number 5,6
- Block A
- Bedrooms 5
- Baths 4
- Sewer: Public Sewer Connected
More homes for sale in the neighborhood:
Call or text Sally English 404-229-2995 for easy showings. Sally English and the English Team specialize in homes and neighborhoods convenient to Emory University and The Centers for Disease Control CDC. See our website at http://englishteam.com/ for great home buying and home selling tips and advice. Call or text Sally now 404-229-2995 for a free market evaluation of your home.

