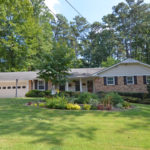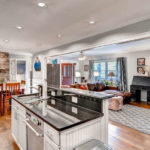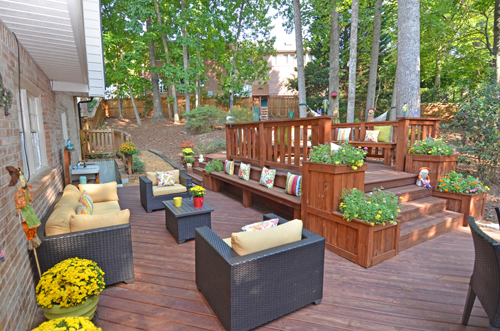
2430 Melinda Ct NE Atlanta GA 30345
2430 Melinda Ct NE Atlanta GA 30345 MLS 5750035
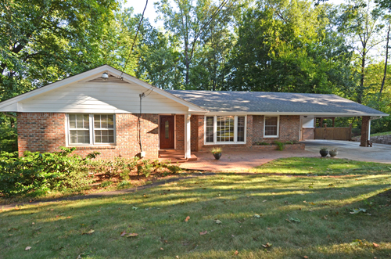
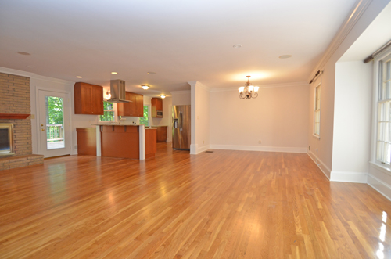
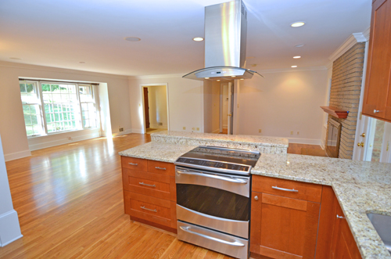
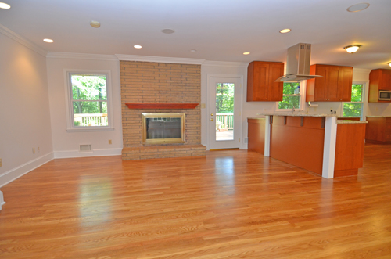
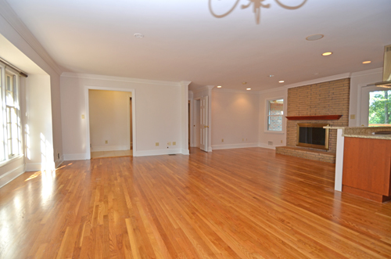
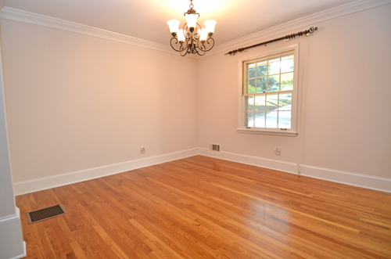
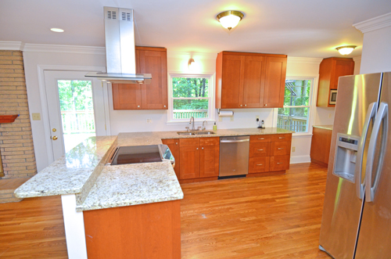
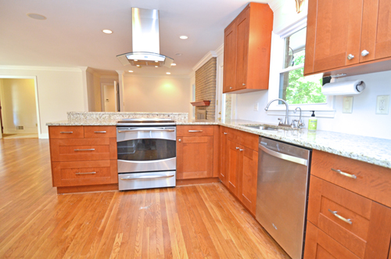
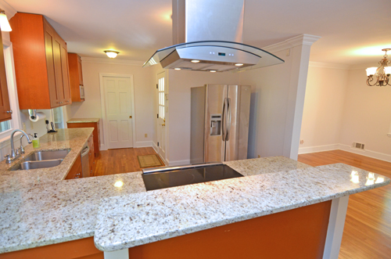
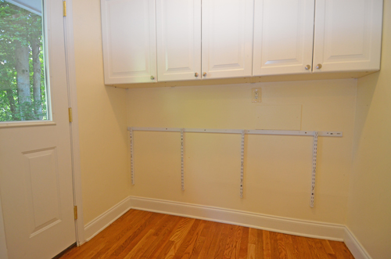
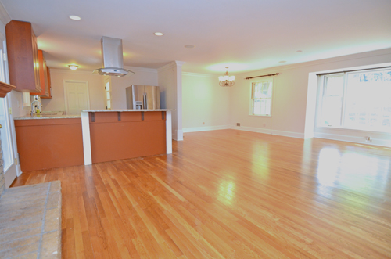
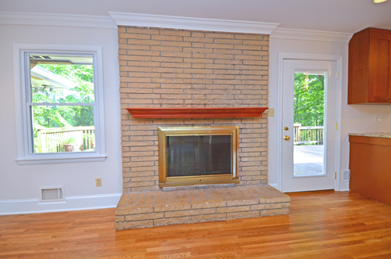
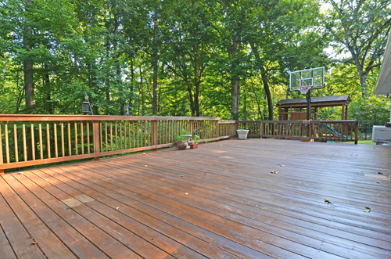
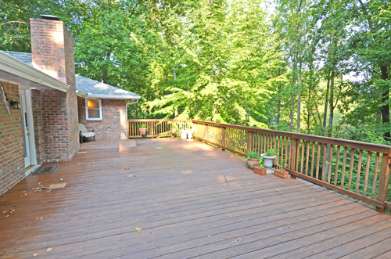
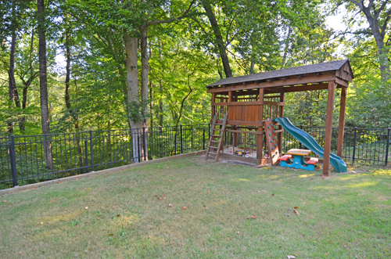
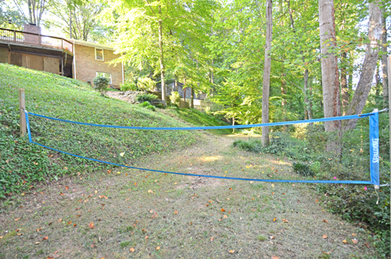
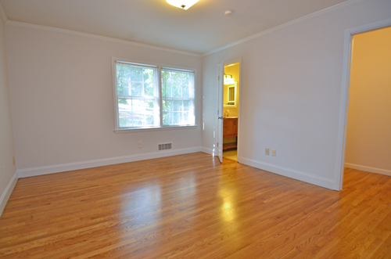
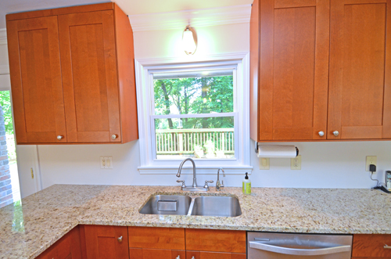
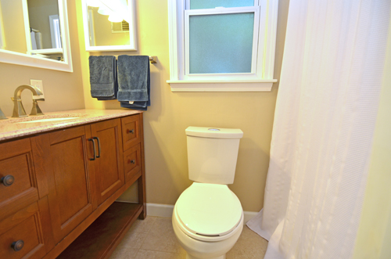
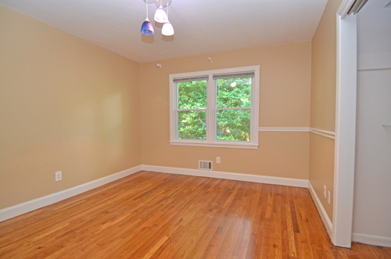
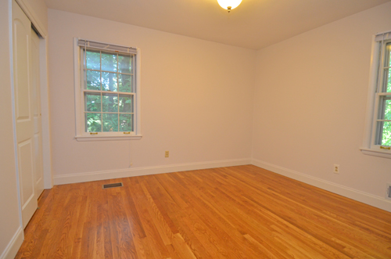
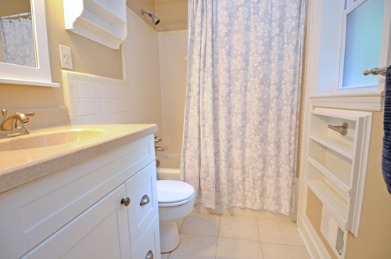
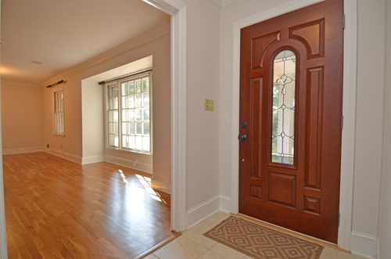
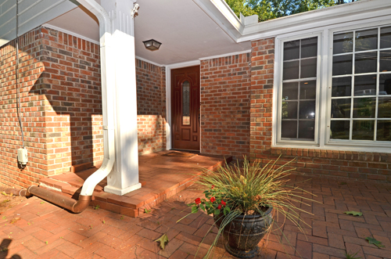
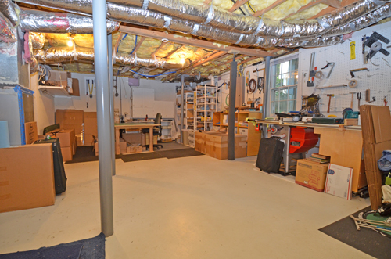
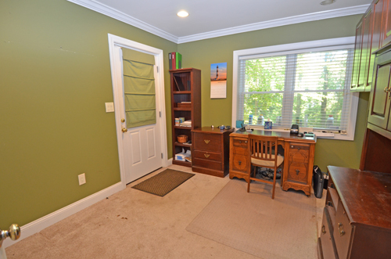
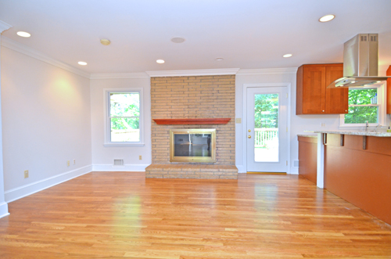
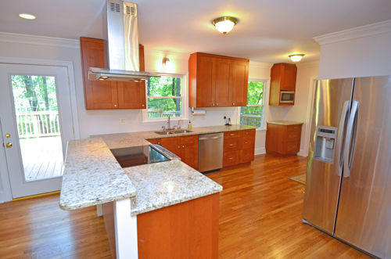
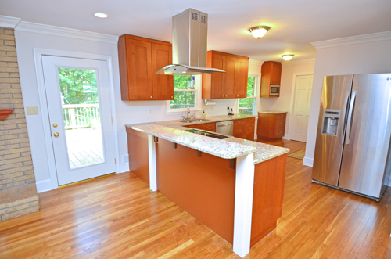
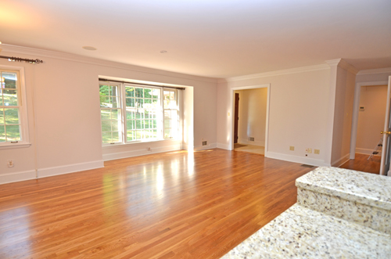
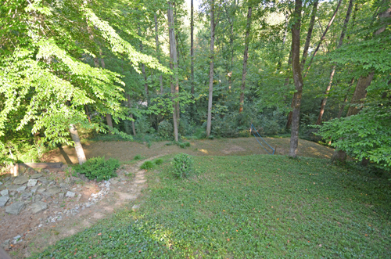
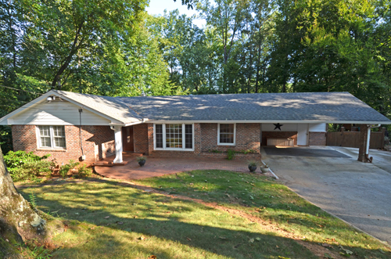
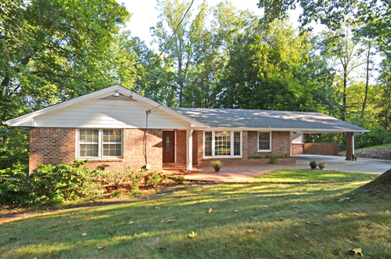
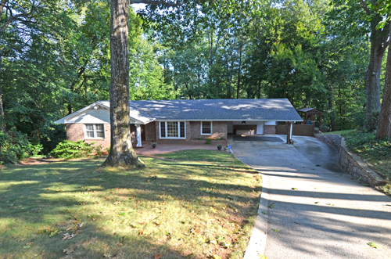 2430 Melinda Ct NE Atlanta GA 30345 listed for sale in fmls by Sally English, Associate Broker, Realty Associates of Atlanta, LLC. Call or text Sally English 404-229-2995 for info. Coming soon!
2430 Melinda Ct NE Atlanta GA 30345 listed for sale in fmls by Sally English, Associate Broker, Realty Associates of Atlanta, LLC. Call or text Sally English 404-229-2995 for info. Coming soon!
New List price: $ 359,900
Bedrooms: 3
Bathrooms: 2
OPEN HOUSE Sun Oct 9th 3-5
DESCRIPTION IN FMLS for 2430 Melinda Ct NE Atlanta GA 30345
. Removing interior walls opened up views between kitchen, family room, formal living room, dining room. Refinished hardwood floors. Kitchen renovation: new cabinets, stainless steel appliances,granite countertops,recessed lighting. Deck across back of house with basketball goal (yes that big!) plus views of grassed & fenced lawn (awesome play fort).Basement with office, storage and ready to finish-potential rec room. Newer HVAC,roof,water heater, water& sewer line, light fixtures. Fresh paint. Bike/walk to Echo Ridge Swim Tennis. Convenient commute to Emory and CDC.
SCHOOLS
Students at 2430 Melinda Ct NE Atlanta GA 30345 attend Hawthorne Elementary School, Henderson Middle School and Lakeside High School in the DeKalb County Public Schools System. The Globe Academy, Marist private school and Saint Pius X private school are also located within a reasonable commute.
COMMUTE
The home at 2430 Melinda Ct NE Atlanta GA 30345 is within an easy car commute to Emory University, Centers for Disease Control, VA hospital without using any Interstate Highways.
FEATURES
- 2430 Melinda Court NE Atlanta, GA 30345
- 3 Bedrooms, 2 full baths. 1,561 Sq Ft per DeKalb Co tax.
- Built1965
- Removing interior walls opened up views between kitchen, family room, former living room, dining room. Very open floor plan perfect for entertaining a large crowd or intimate group.
- Refinished HARDWOOD FLOORS throughout the home including bedrooms. Perfect for people and pets with allergies.
- KITCHEN RENOVATION includes new cabinets, stainless steel appliances, granite countertops, recessed lighting.
DECK across back of house with basketball goal (yes that big!) plus views of grassed & fenced lawn (awesome play fort negotiable). - RENOVATIONS: Newer HVAC, new roof, new water heater, replaced water supply line, replaced sanitary sewer line. Most light fixtures and plumbing fixtures are new. Fresh paint 9/2016.
Move-in ready. No renovation or repeairs necessary to move right in this well appointed and maintained home. - ENTRY FOYER features ceramic tile floor, leaded glass front door
- GREAT ROOM incorporates former living room, dining room and family room. OPEN FLOOR PLAN concept with space for several seating group and dining area (with chandelier). Hardwood floors. Open to kitchen and breakfast bar. Brick fireplace with raised hearth, glass doors and custom mantle. French door to deck
- KITCHEN has all the whistles and bells including new cabinets, granite countertops and top end appliances. Stainless steel GE Profile range and Cavaliere ventahood. Stainless refridgerator is negotiable. Walk-in pantry next to kitchen is former laundry roomplumbing still there if you want to switch it back.
- MASTER BEDROOM has hardwood floors.
- UPDATED MASTER BATH has a stain finish vanity cabinet, walk-in shower, ceramic tile floors.
- BEDROOMS 2 & 3 both have hardwood floors.
- HALL BATH features a white vanite cabinet with faux marble top and sink. Tub-shower combo. Ceramic tile floors.
- Daylight BASEMENT ready for your finish. Perfect rec room space. Tons of storage.
- Finished HOME OFFICE with great view and separate entrance.
- Cedar closet stubbed for future bath.
- LAUNDRY in basement (easily relocated to kitchen pantry area)
- Bike or walk to Echo Ridge Swim and Tennis Club. Follow Melinda Drive to access Club.
- Private wooded lot on a quiet cul-de-sac. Approx 1/2 acre lot.
- Easy commute to Emory University, CDC, downtown.
- Hawthorne Elem, Henderson MS and Lakeside HS
- Globe, Kittridge, St. Pius Schools nearby
Call or text Sally English 404-229-2995 for easy showings. Sally English and the English Team specialize in homes and neighborhoods convenient to Emory University and The Centers for Disease Control CDC. See our website at http://englishteam.com/ for great home buying and home selling tips and advice. Call or text Sally now 404-229-2995 for a free market evaluation of your home.

