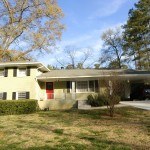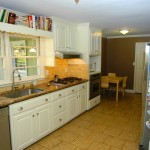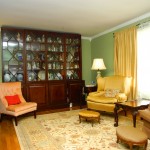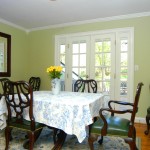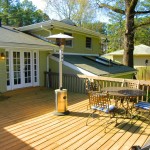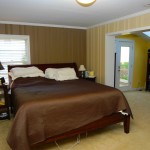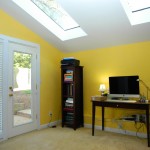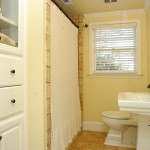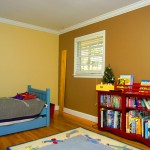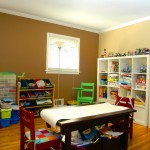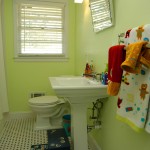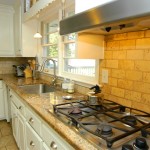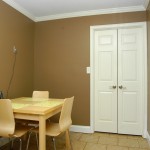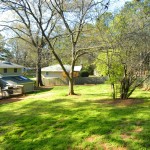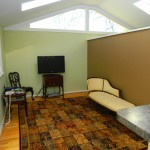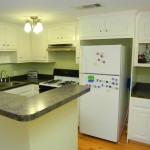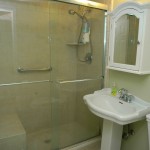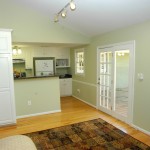3214 Bolissa Drive Atlanta Georgia 30340
3214 Bolissa Drive Atlanta GA 30340
Sally English and The English Team listed, marketed and sold the home at 3214 Bolissa Drive Atlanta Georgia.
The house at 3214 Bolissa Drive Atlanta GA 30340 was listed for $239,000 and had a final sales price of $236,000. The Closing Date was October 4, 2012
Call Sally English 404-229-2995 direct for more information and for ez showings of other nearby homes for sale.
More Bolissa Drive homes for sale:
[idx-listings linkid=”322872″ count=”50″ showlargerphotos=”true”]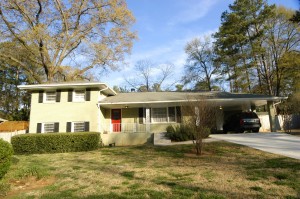
Home Features at 3214 Bolissa Way Atlanta GA 30340
- 5 BRs. 3 Baths. Completely renovated. Move in ready home.
- Warm and welcoming place to entertain family and friends. Lots of natural light and great flow for entertaining.
- Guest house addition by prior owner has an independent entrance and parking. Includes living area, kitchen, bedroom and full bath. Would make a wonderful in-law suite. Renovated in 2005.
- Kitchen gutted and re-built in 2005 by Theron Arnold, a local craftsman-remodeler.
- Baths Gutted and re-built: downstairs (2006) and upstairs (2011).
- Home office addition by prior owner.
- New carpet (2011). New paint (2012)
- New driveway (2010).
- New roof (2009) by Findley Roofing
- New gutters (2010) by Aarons Gutters of Tucker.
- ENTRANCE FOYER features hardwood floors. Leaded glass front door. Coat closet. Steps to upper and lower levels.
- GREAT ROOM off front foyer features hardwood floors, crown molding, triple window, fireplace with marble hearth and custom mantle.
- DINING ROOM also features hardwood floors plus double French doors opening to oversize deck. Cased openings to kitchen, LR and foyer. Detailed wood work including crown molding, fluted casing and base.
- SPACIOUS KITCHEN was essentially gutted and re-built by a talented local craftsman. White cabinets with raised panel doors (Imperial cabinets of Tucker). Granite countertops (African safari) and tumbled marble backsplash. Ceramic tile (marble) floor. Glass front cabinet doors, built-in bookshelf, lots of storage. Under-counter sink with gooseneck pull-out faucet. Designer pendent lights over sink.
- PREMIUM STAINLESS STEEL APPLIANCES: Dacor 5 burner gas cooktop. Dacor convection oven. Samsung side by side fridge. Dishwasher.
- BREAKFAST ROOM open to kitchen. Door to CARPORT. Door to LAUNDRY ROOM-PANTRY (washer-dryer connections, shelving).
- SPLIT PLAN LOWER LEVEL has master BR-home office, bath, BR#2.
- MASTER BEDROOM features new carpet, painted wood paneling, window, walk-in closet and large cased opening to HOME OFFICE addition (2 skylights, vaulted ceiling, French doors to side of house).
- HALL-MASTER BATH: gutted and renovated. Ceramic tile floor, pedestal sink, tub-shower combo (over-head & hand sprayer). Faux copper fixtures. Great built-in cabinet for storage. Window.
- BEDROOM # 2 has new carpet, 3 windows and large closet.
- UPPER SPLIT LEVEL: BRs #3 & 4 have hardwood floors. FULL BATH # 2 was gutted and re-built with a new ceramic tile floor, pedestal sink, tub-shower combo and Restoration Hardware fixtures.
- GUEST HOUSE with independent entrance and parking features a large LIVING AREA with hardwood floors, vaulted ceiling, skylights and architectural windows. GUEST KITCHEN with white cabinets, laminate countertop, breakfast bar, stainless steel sink with gooseneck faucet, Kenmore gas range. GUEST BEDROOM #5 with hardwood floors. GUEST BATH #3 with walk in shower (edgeless glass door, ceramic tile floor and walls). Washer and dryer connections in adjacent area. Hall has additional exterior door to courtyard and third parking space.
- Oversize DECK overlooks fenced back yard. Storage building.
- Shopping, restaurants, and services nearby at Embry Hills.
- Convenient commute to downtown, Emory or CDC.
- Livsey ES
- Tucker MS-HS
- 5 BRs. 3 Baths. Completely renovated. Move in ready home.
- Warm and welcoming place to entertain family and friends. Lots of natural light and great flow for entertaining.
- Guest house addition by prior owner has an independent entrance and parking. Includes living area, kitchen, bedroom and full bath. Would make a wonderful in-law suite. Renovated in 2005.
- Kitchen gutted and re-built in 2005 by Theron Arnold, a local craftsman-remodeler.
- Baths Gutted and re-built: downstairs (2006) and upstairs (2011).
- Home office addition by prior owner.
- New carpet (2011). New paint (2012)
- New driveway (2010).
- New roof (2009) by Findley Roofing
- New gutters (2010) by Aarons Gutters of Tucker.
- ENTRANCE FOYER features hardwood floors. Leaded glass front door. Coat closet. Steps to upper and lower levels.
- GREAT ROOM off front foyer features hardwood floors, crown molding, triple window, fireplace with marble hearth and custom mantle.
- DINING ROOM also features hardwood floors plus double French doors opening to oversize deck. Cased openings to kitchen, LR and foyer. Detailed wood work including crown molding, fluted casing and base.
- SPACIOUS KITCHEN was essentially gutted and re-built by a talented local craftsman. White cabinets with raised panel doors (Imperial cabinets of Tucker). Granite countertops (African safari) and tumbled marble backsplash. Ceramic tile (marble) floor. Glass front cabinet doors, built-in bookshelf, lots of storage. Under-counter sink with gooseneck pull-out faucet. Designer pendent lights over sink.
- PREMIUM STAINLESS STEEL APPLIANCES: Dacor 5 burner gas cooktop. Dacor convection oven. Samsung side by side fridge. Dishwasher.
- BREAKFAST ROOM open to kitchen. Door to CARPORT. Door to LAUNDRY ROOM-PANTRY (washer-dryer connections, shelving).
- SPLIT PLAN LOWER LEVEL has master BR-home office, bath, BR#2.
- MASTER BEDROOM features new carpet, painted wood paneling, window, walk-in closet and large cased opening to HOME OFFICE addition (2 skylights, vaulted ceiling, French doors to side of house).
- HALL-MASTER BATH: gutted and renovated. Ceramic tile floor, pedestal sink, tub-shower combo (over-head & hand sprayer). Faux copper fixtures. Great built-in cabinet for storage. Window.
- BEDROOM # 2 has new carpet, 3 windows and large closet.
- UPPER SPLIT LEVEL: BRs #3 & 4 have hardwood floors. FULL BATH # 2 was gutted and re-built with a new ceramic tile floor, pedestal sink, tub-shower combo and Restoration Hardware fixtures.
- GUEST HOUSE with independent entrance and parking features a large LIVING AREA with hardwood floors, vaulted ceiling, skylights and architectural windows. GUEST KITCHEN with white cabinets, laminate countertop, breakfast bar, stainless steel sink with gooseneck faucet, Kenmore gas range. GUEST BEDROOM #5 with hardwood floors. GUEST BATH #3 with walk in shower (edgeless glass door, ceramic tile floor and walls). Washer and dryer connections in adjacent area. Hall has additional exterior door to courtyard and third parking space.
- Oversize DECK overlooks fenced back yard. Storage building.
- Shopping, restaurants, and services nearby at Embry Hills.
- Convenient commute to downtown, Emory or CDC.
- Livsey ES
- Tucker MS-HS

